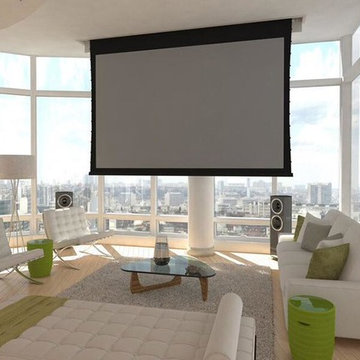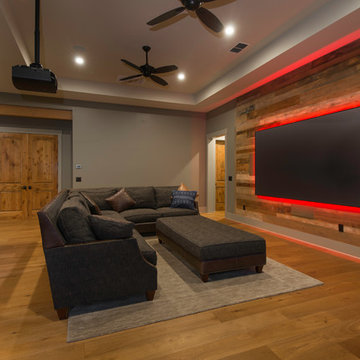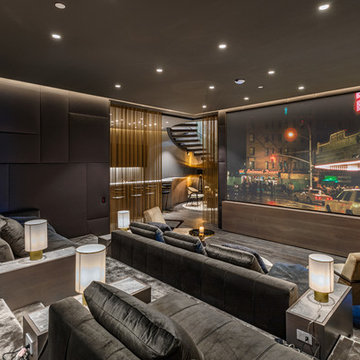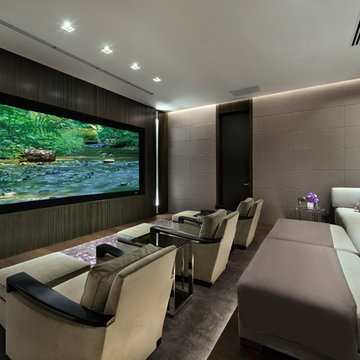絞り込み:
資材コスト
並び替え:今日の人気順
写真 1〜20 枚目(全 178 枚)
1/4
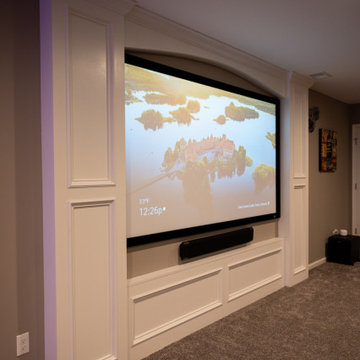
デトロイトにある高級な広いトラディショナルスタイルのおしゃれなオープンシアタールーム (ベージュの壁、カーペット敷き、プロジェクタースクリーン、茶色い床) の写真
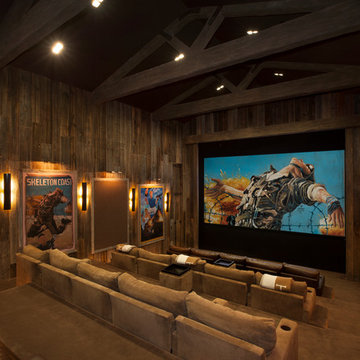
This was a detached building from the main house just for the theater. The interior of the room was designed to look like an old lodge with reclaimed barn wood on the interior walls and old rustic beams in the ceiling. In the process of remodeling the room we had to find old barn wood that matched the existing barn wood and weave in the old with the new so you could not see the difference when complete. We also had to hide speakers in the walls by Faux painting the fabric speaker grills to match the grain of the barn wood on all sides of it so the speakers were completely hidden.
We also had a very short timeline to complete the project so the client could screen a movie premiere in the theater. To complete the project in a very short time frame we worked 10-15 hour days with multiple crew shifts to get the project done on time.
The ceiling of the theater was over 30’ high and all of the new fabric, barn wood, speakers, and lighting required high scaffolding work.
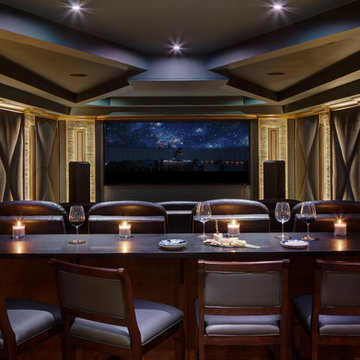
A transitional home theater with a rustic feeling.. combination of stone, wood, ceramic flooring, upholstered padded walls for acoustics, state of the art sound, The custom theater was designed with stone pilasters with lighting and contrasted by wood. The reclaimed wood bar doors are an outstanding focal feature and a surprise as one enters a lounge area witha custom built in display for wines and serving area that leads to the striking theater with bar top seating behind plush recliners and wine and beverage service area.. A true entertainment room for modern day family.
Photograph by Wing Wong of Memories TTL

This lower level combines several areas into the perfect space to have a party or just hang out. The theater area features a starlight ceiling that even include a comet that passes through every minute. Premium sound and custom seating make it an amazing experience.
The sitting area has a brick wall and fireplace that is flanked by built in bookshelves. To the right, is a set of glass doors that open all of the way across. This expands the living area to the outside. Also, with the press of a button, blackout shades on all of the windows... turn day into night.
Seating around the bar makes playing a game of pool a real spectator sport... or just a place for some fun. The area also has a large workout room. Perfect for the times that pool isn't enough physical activity for you.
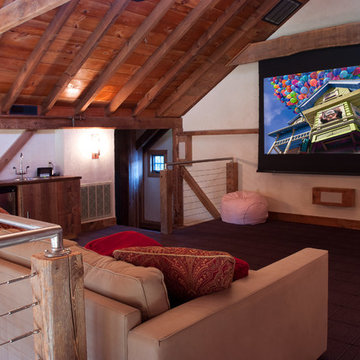
photo by Katrina Mojzesz http://www.topkatphoto.com
フィラデルフィアにある中くらいなトラディショナルスタイルのおしゃれなオープンシアタールーム (カーペット敷き、プロジェクタースクリーン、茶色い床、白い壁) の写真
フィラデルフィアにある中くらいなトラディショナルスタイルのおしゃれなオープンシアタールーム (カーペット敷き、プロジェクタースクリーン、茶色い床、白い壁) の写真
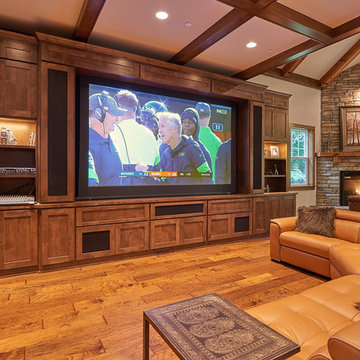
Hidden built-in TV projector screen and entertaining area.
シアトルにある高級な広いトランジショナルスタイルのおしゃれなオープンシアタールーム (白い壁、濃色無垢フローリング、プロジェクタースクリーン、茶色い床) の写真
シアトルにある高級な広いトランジショナルスタイルのおしゃれなオープンシアタールーム (白い壁、濃色無垢フローリング、プロジェクタースクリーン、茶色い床) の写真
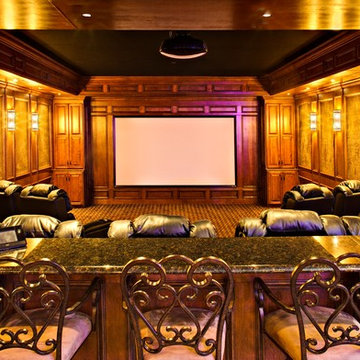
Paul Schlisman Photography Courtesy of Southampton Builders LLC.
シカゴにある広いトラディショナルスタイルのおしゃれなオープンシアタールーム (茶色い壁、カーペット敷き、プロジェクタースクリーン、茶色い床) の写真
シカゴにある広いトラディショナルスタイルのおしゃれなオープンシアタールーム (茶色い壁、カーペット敷き、プロジェクタースクリーン、茶色い床) の写真

Landmark Photography
他の地域にあるラグジュアリーな広いコンテンポラリースタイルのおしゃれなオープンシアタールーム (白い壁、無垢フローリング、プロジェクタースクリーン、茶色い床、黒い天井) の写真
他の地域にあるラグジュアリーな広いコンテンポラリースタイルのおしゃれなオープンシアタールーム (白い壁、無垢フローリング、プロジェクタースクリーン、茶色い床、黒い天井) の写真
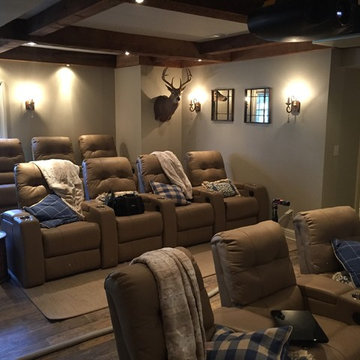
他の地域にある高級な広いラスティックスタイルのおしゃれなオープンシアタールーム (グレーの壁、無垢フローリング、プロジェクタースクリーン、茶色い床) の写真
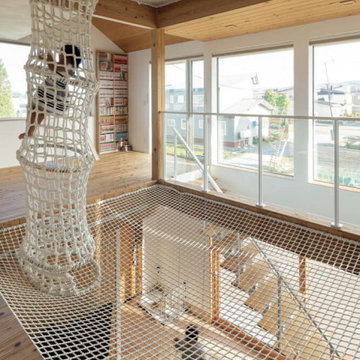
子どもが家の中でも体を動かして遊べるようアスレチックネットやボルダリングの壁を設置。120インチのシアタールームでは家庭用ゲーム機を繋いで大画面でゲームをしたりと、現在のコロナ渦や雨降りや猛吹雪の日でも家の中で楽しめる空間を設計いたしました。
他の地域にある広い北欧スタイルのおしゃれなオープンシアタールーム (白い壁、無垢フローリング、プロジェクタースクリーン、茶色い床、白い天井) の写真
他の地域にある広い北欧スタイルのおしゃれなオープンシアタールーム (白い壁、無垢フローリング、プロジェクタースクリーン、茶色い床、白い天井) の写真
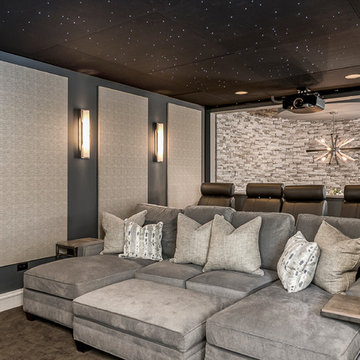
Marina Storm
シカゴにある中くらいなコンテンポラリースタイルのおしゃれなオープンシアタールーム (グレーの壁、濃色無垢フローリング、プロジェクタースクリーン、茶色い床) の写真
シカゴにある中くらいなコンテンポラリースタイルのおしゃれなオープンシアタールーム (グレーの壁、濃色無垢フローリング、プロジェクタースクリーン、茶色い床) の写真
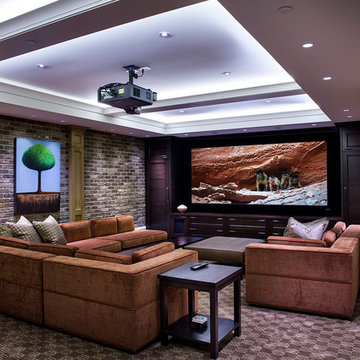
バンクーバーにある高級な広いトランジショナルスタイルのおしゃれなオープンシアタールーム (茶色い壁、カーペット敷き、プロジェクタースクリーン、茶色い床) の写真
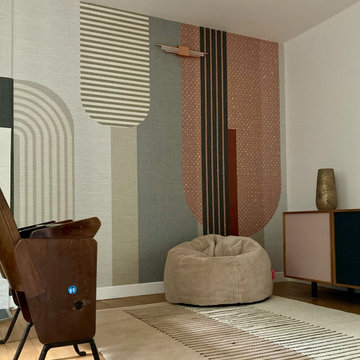
Une belle et grande maison de l’Île Saint Denis, en bord de Seine. Ce qui aura constitué l’un de mes plus gros défis ! Madame aime le pop, le rose, le batik, les 50’s-60’s-70’s, elle est tendre, romantique et tient à quelques références qui ont construit ses souvenirs de maman et d’amoureuse. Monsieur lui, aime le minimalisme, le minéral, l’art déco et les couleurs froides (et le rose aussi quand même!). Tous deux aiment les chats, les plantes, le rock, rire et voyager. Ils sont drôles, accueillants, généreux, (très) patients mais (super) perfectionnistes et parfois difficiles à mettre d’accord ?
Et voilà le résultat : un mix and match de folie, loin de mes codes habituels et du Wabi-sabi pur et dur, mais dans lequel on retrouve l’essence absolue de cette démarche esthétique japonaise : donner leur chance aux objets du passé, respecter les vibrations, les émotions et l’intime conviction, ne pas chercher à copier ou à être « tendance » mais au contraire, ne jamais oublier que nous sommes des êtres uniques qui avons le droit de vivre dans un lieu unique. Que ce lieu est rare et inédit parce que nous l’avons façonné pièce par pièce, objet par objet, motif par motif, accord après accord, à notre image et selon notre cœur. Cette maison de bord de Seine peuplée de trouvailles vintage et d’icônes du design respire la bonne humeur et la complémentarité de ce couple de clients merveilleux qui resteront des amis. Des clients capables de franchir l’Atlantique pour aller chercher des miroirs que je leur ai proposés mais qui, le temps de passer de la conception à la réalisation, sont sold out en France. Des clients capables de passer la journée avec nous sur le chantier, mètre et niveau à la main, pour nous aider à traquer la perfection dans les finitions. Des clients avec qui refaire le monde, dans la quiétude du jardin, un verre à la main, est un pur moment de bonheur. Merci pour votre confiance, votre ténacité et votre ouverture d’esprit. ????
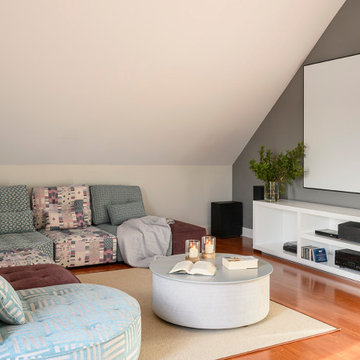
バルセロナにある高級な広い地中海スタイルのおしゃれなオープンシアタールーム (グレーの壁、無垢フローリング、プロジェクタースクリーン、茶色い床) の写真
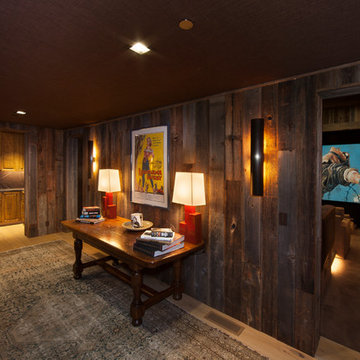
This was a detached building from the main house just for the theater. The interior of the room was designed to look like an old lodge with reclaimed barn wood on the interior walls and old rustic beams in the ceiling. In the process of remodeling the room we had to find old barn wood that matched the existing barn wood and weave in the old with the new so you could not see the difference when complete. We also had to hide speakers in the walls by Faux painting the fabric speaker grills to match the grain of the barn wood on all sides of it so the speakers were completely hidden.
We also had a very short timeline to complete the project so the client could screen a movie premiere in the theater. To complete the project in a very short time frame we worked 10-15 hour days with multiple crew shifts to get the project done on time.
The ceiling of the theater was over 30’ high and all of the new fabric, barn wood, speakers, and lighting required high scaffolding work.
リビングダイニング (茶色い床、プロジェクタースクリーン) の写真
1




