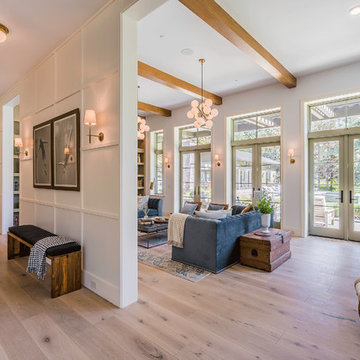絞り込み:
資材コスト
並び替え:今日の人気順
写真 21〜40 枚目(全 415 枚)
1/4
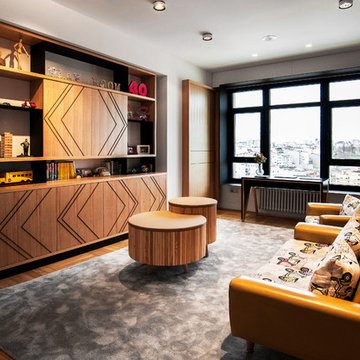
Ana Samaniego
他の地域にある高級な巨大なミッドセンチュリースタイルのおしゃれな独立型ファミリールーム (ライブラリー、白い壁、無垢フローリング、テレビなし、茶色い床) の写真
他の地域にある高級な巨大なミッドセンチュリースタイルのおしゃれな独立型ファミリールーム (ライブラリー、白い壁、無垢フローリング、テレビなし、茶色い床) の写真
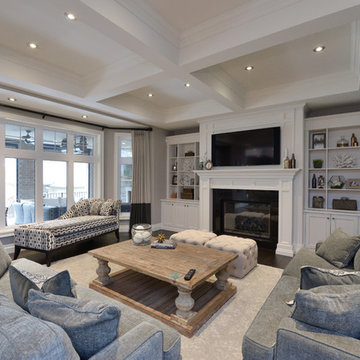
トロントにあるラグジュアリーな巨大なコンテンポラリースタイルのおしゃれなLDK (ライブラリー、グレーの壁、濃色無垢フローリング、標準型暖炉、木材の暖炉まわり、壁掛け型テレビ、茶色い床) の写真

Living to the kitchen to dining room view.
ポートランドにあるラグジュアリーな巨大なカントリー風のおしゃれなLDK (ライブラリー、白い壁、クッションフロア、標準型暖炉、漆喰の暖炉まわり、据え置き型テレビ、茶色い床、表し梁) の写真
ポートランドにあるラグジュアリーな巨大なカントリー風のおしゃれなLDK (ライブラリー、白い壁、クッションフロア、標準型暖炉、漆喰の暖炉まわり、据え置き型テレビ、茶色い床、表し梁) の写真

Mid century modern living room with open spaces, transom windows and waterfall, peninsula fireplace on far right;
ミネアポリスにある巨大なミッドセンチュリースタイルのおしゃれなLDK (ライブラリー、白い壁、無垢フローリング、両方向型暖炉、タイルの暖炉まわり、壁掛け型テレビ、茶色い床、三角天井) の写真
ミネアポリスにある巨大なミッドセンチュリースタイルのおしゃれなLDK (ライブラリー、白い壁、無垢フローリング、両方向型暖炉、タイルの暖炉まわり、壁掛け型テレビ、茶色い床、三角天井) の写真
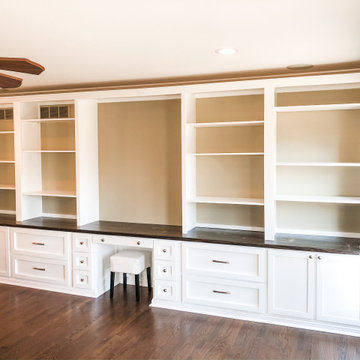
14 foot integrated, built-in wall unit designed to provide extensive display and storage solutions for a busy family. Designed and integrated desk for child to have a place to do homework.
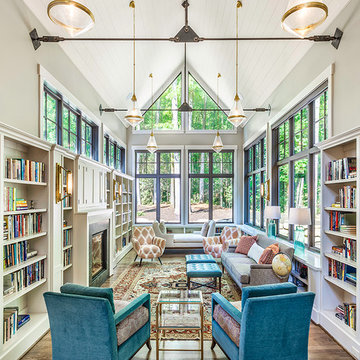
他の地域にある高級な巨大なミッドセンチュリースタイルのおしゃれなLDK (ライブラリー、グレーの壁、濃色無垢フローリング、茶色い床、標準型暖炉、木材の暖炉まわり、内蔵型テレビ) の写真
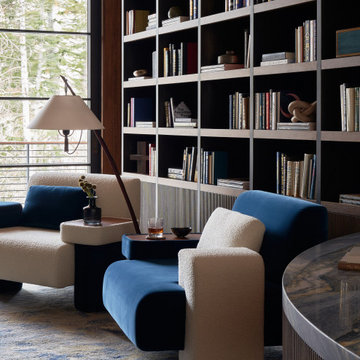
ソルトレイクシティにあるラグジュアリーな巨大なモダンスタイルのおしゃれなLDK (ライブラリー、茶色い壁、カーペット敷き、標準型暖炉、茶色い床、板張り天井、塗装板張りの壁) の写真
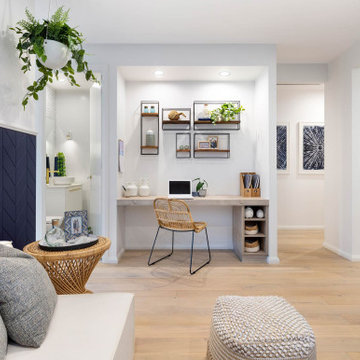
The Lakeside is an exceptionally designed home which has a range of considered spaces to make family life a breeze. This Study Nook, positioned in the Children's Activity offers a dedicated space away from the central living area in the Kids zone, with easy access to the additional Bedrooms.
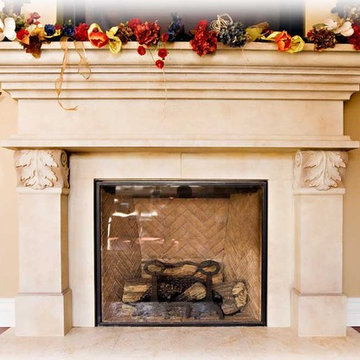
5000 square foot luxury custom home with pool house and basement in Saratoga, CA (San Francisco Bay Area). The interiors are more traditional with mahogany furniture-style custom cabinetry, dark hardwood floors, radiant heat (hydronic heating), and generous crown moulding and baseboard.
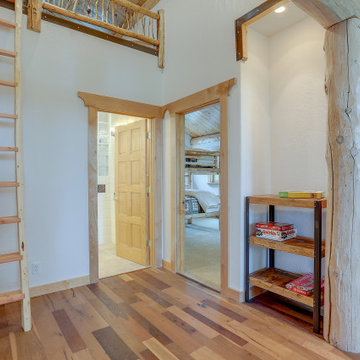
This upper loft is the "third floor" of this very large log home. The Adirondack log and stick railing were made almost exclusively from wood sourced from the 1.5 acre property. Steel metal flat bar frames the base of the loft.
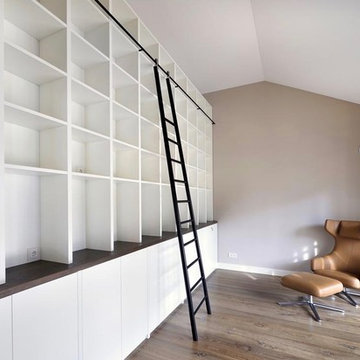
ミュンヘンにあるラグジュアリーな巨大なコンテンポラリースタイルのおしゃれな独立型ファミリールーム (ライブラリー、茶色い壁、無垢フローリング、標準型暖炉、漆喰の暖炉まわり、テレビなし、茶色い床) の写真
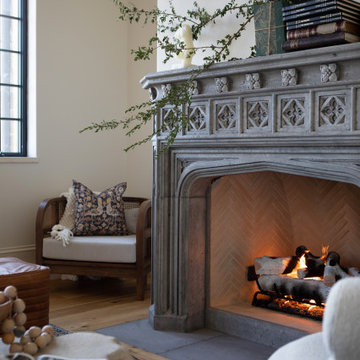
This well-appointed lounge area is situated just adjacent to the study, in a grand, open-concept room. Intricate detailing on the fireplace, vintage books and floral prints all pull from traditional design style, and are nicely harmonized with the modern shapes of the accent chairs and sofa, and the small bust on the mantle.
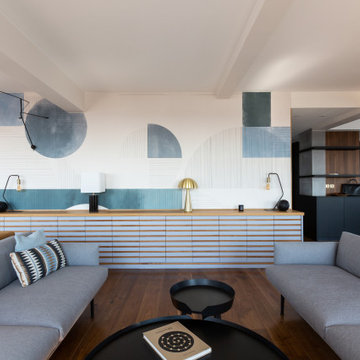
Création d’un grand appartement familial avec espace parental et son studio indépendant suite à la réunion de deux lots. Une rénovation importante est effectuée et l’ensemble des espaces est restructuré et optimisé avec de nombreux rangements sur mesure. Les espaces sont ouverts au maximum pour favoriser la vue vers l’extérieur.
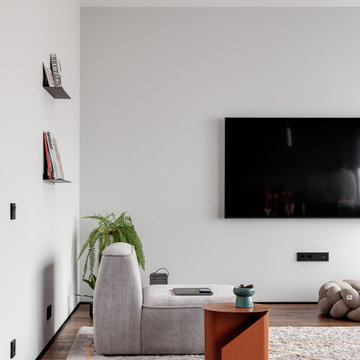
Вид на гостиную (модульный диван российского бренда мебели).
モスクワにあるラグジュアリーな巨大なコンテンポラリースタイルのおしゃれなリビング (ライブラリー、白い壁、無垢フローリング、壁掛け型テレビ、茶色い床) の写真
モスクワにあるラグジュアリーな巨大なコンテンポラリースタイルのおしゃれなリビング (ライブラリー、白い壁、無垢フローリング、壁掛け型テレビ、茶色い床) の写真
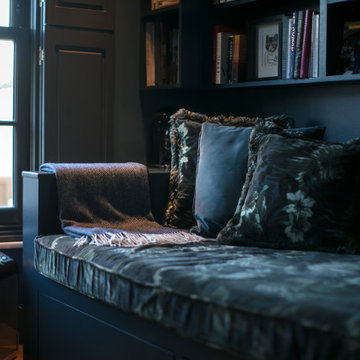
This townhouse in East Dulwich was newly built in sympathy with its Georgian neighbours. An imposing building set over four stories, the owners described their home as a ‘white box’, requiring full design and dressing.
The brief was to create defined spaces on each floor that reflected the owner’s bold tastes and appreciation of the Soho House aesthetic. A ‘club’ style den was created on the raised ground floor with a ‘speakeasy pub’ in the basement off the main entertaining space. The master suite in the eaves, housed a walk in wardrobe, ensuite with double sinks and shower. Throughout the home bold colour, varied textures and playful art were abundant.
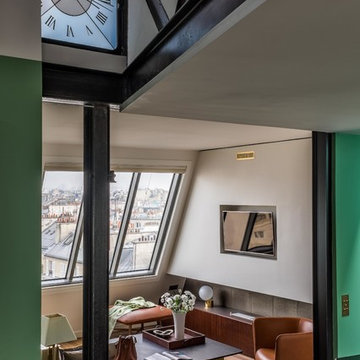
ニースにあるラグジュアリーな巨大なコンテンポラリースタイルのおしゃれなオープンリビング (ライブラリー、ベージュの壁、淡色無垢フローリング、壁掛け型テレビ、茶色い床) の写真
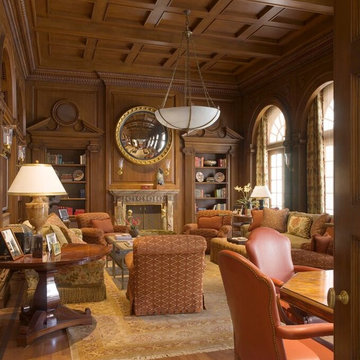
Family room with Ionic pilasters and a coffered ceiling. Interior Designer: Tucker & Marks, Inc. Photographer: Mark Darley, Matthew Millman
高級な巨大なトラディショナルスタイルのおしゃれな独立型ファミリールーム (ライブラリー、茶色い壁、淡色無垢フローリング、標準型暖炉、石材の暖炉まわり、茶色い床) の写真
高級な巨大なトラディショナルスタイルのおしゃれな独立型ファミリールーム (ライブラリー、茶色い壁、淡色無垢フローリング、標準型暖炉、石材の暖炉まわり、茶色い床) の写真

This well-appointed lounge area is situated just adjacent to the study, in a grand, open-concept room. Intricate detailing on the fireplace, vintage books and floral prints all pull from traditional design style, and are nicely harmonized with the modern shapes of the accent chairs and sofa, and the small bust on the mantle.
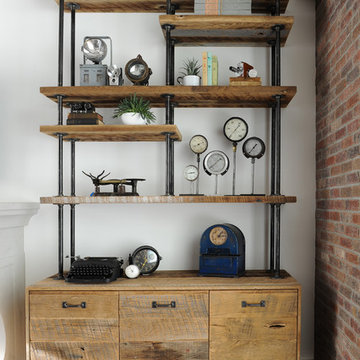
Cabinetry by: Esq Design.
Interior design by District 309
Photography: Tracey Ayton
バンクーバーにある高級な巨大なカントリー風のおしゃれなオープンリビング (ライブラリー、濃色無垢フローリング、茶色い床、白い壁、暖炉なし) の写真
バンクーバーにある高級な巨大なカントリー風のおしゃれなオープンリビング (ライブラリー、濃色無垢フローリング、茶色い床、白い壁、暖炉なし) の写真
巨大なリビング・居間 (茶色い床、ライブラリー) の写真
2




