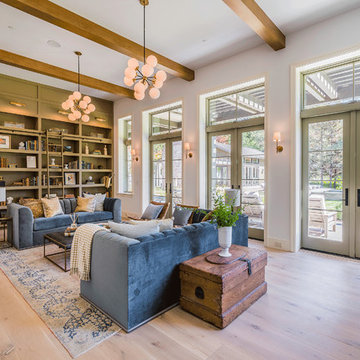絞り込み:
資材コスト
並び替え:今日の人気順
写真 1〜20 枚目(全 416 枚)
1/4

ベルリンにあるラグジュアリーな巨大なコンテンポラリースタイルのおしゃれなリビングロフト (ライブラリー、白い壁、淡色無垢フローリング、薪ストーブ、漆喰の暖炉まわり、テレビなし、茶色い床) の写真

シカゴにあるラグジュアリーな巨大なトラディショナルスタイルのおしゃれな独立型ファミリールーム (ライブラリー、ベージュの壁、濃色無垢フローリング、標準型暖炉、石材の暖炉まわり、テレビなし、茶色い床) の写真

Living to the kitchen to dining room view.
ポートランドにあるラグジュアリーな巨大なカントリー風のおしゃれなLDK (ライブラリー、白い壁、クッションフロア、標準型暖炉、漆喰の暖炉まわり、据え置き型テレビ、茶色い床、表し梁) の写真
ポートランドにあるラグジュアリーな巨大なカントリー風のおしゃれなLDK (ライブラリー、白い壁、クッションフロア、標準型暖炉、漆喰の暖炉まわり、据え置き型テレビ、茶色い床、表し梁) の写真
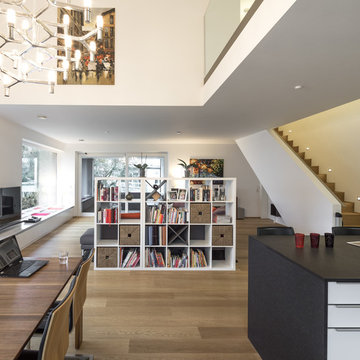
他の地域にある巨大なコンテンポラリースタイルのおしゃれなLDK (ライブラリー、白い壁、無垢フローリング、壁掛け型テレビ、茶色い床) の写真

Mid century modern living room with open spaces, transom windows and waterfall, peninsula fireplace on far right;
ミネアポリスにある巨大なミッドセンチュリースタイルのおしゃれなLDK (ライブラリー、白い壁、無垢フローリング、両方向型暖炉、タイルの暖炉まわり、壁掛け型テレビ、茶色い床、三角天井) の写真
ミネアポリスにある巨大なミッドセンチュリースタイルのおしゃれなLDK (ライブラリー、白い壁、無垢フローリング、両方向型暖炉、タイルの暖炉まわり、壁掛け型テレビ、茶色い床、三角天井) の写真

Family Room Addition and Remodel featuring patio door, bifold door, tiled fireplace and floating hearth, and floating shelves | Photo: Finger Photography
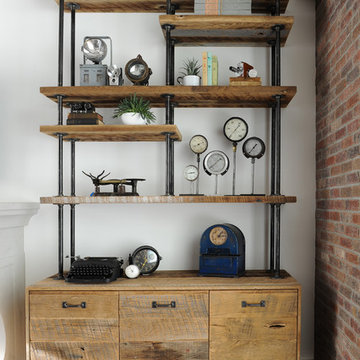
Cabinetry by: Esq Design.
Interior design by District 309
Photography: Tracey Ayton
バンクーバーにある高級な巨大なカントリー風のおしゃれなオープンリビング (ライブラリー、濃色無垢フローリング、茶色い床、白い壁、暖炉なし) の写真
バンクーバーにある高級な巨大なカントリー風のおしゃれなオープンリビング (ライブラリー、濃色無垢フローリング、茶色い床、白い壁、暖炉なし) の写真
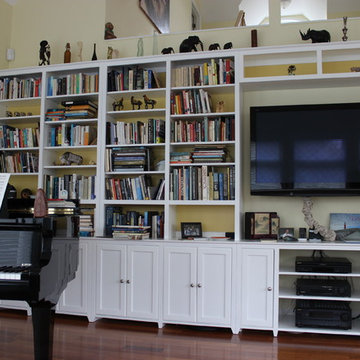
Custom-made wall system in the shaker style with two-tone paint. Built in maple, finished in buttermilk yellow and snow white paints from General Finishes. Wall system built with Arthur W. Brown.
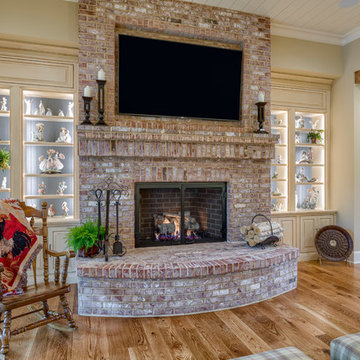
This Beautiful Country Farmhouse rests upon 5 acres among the most incredible large Oak Trees and Rolling Meadows in all of Asheville, North Carolina. Heart-beats relax to resting rates and warm, cozy feelings surplus when your eyes lay on this astounding masterpiece. The long paver driveway invites with meticulously landscaped grass, flowers and shrubs. Romantic Window Boxes accentuate high quality finishes of handsomely stained woodwork and trim with beautifully painted Hardy Wood Siding. Your gaze enhances as you saunter over an elegant walkway and approach the stately front-entry double doors. Warm welcomes and good times are happening inside this home with an enormous Open Concept Floor Plan. High Ceilings with a Large, Classic Brick Fireplace and stained Timber Beams and Columns adjoin the Stunning Kitchen with Gorgeous Cabinets, Leathered Finished Island and Luxurious Light Fixtures. There is an exquisite Butlers Pantry just off the kitchen with multiple shelving for crystal and dishware and the large windows provide natural light and views to enjoy. Another fireplace and sitting area are adjacent to the kitchen. The large Master Bath boasts His & Hers Marble Vanity’s and connects to the spacious Master Closet with built-in seating and an island to accommodate attire. Upstairs are three guest bedrooms with views overlooking the country side. Quiet bliss awaits in this loving nest amiss the sweet hills of North Carolina.
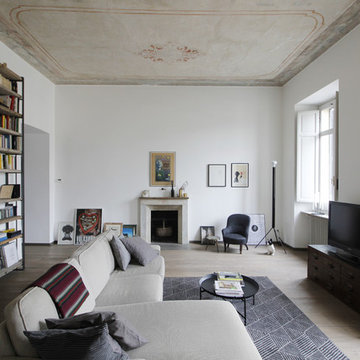
@FattoreQ
トゥーリンにある巨大なインダストリアルスタイルのおしゃれな独立型リビング (ライブラリー、白い壁、濃色無垢フローリング、標準型暖炉、石材の暖炉まわり、据え置き型テレビ、茶色い床) の写真
トゥーリンにある巨大なインダストリアルスタイルのおしゃれな独立型リビング (ライブラリー、白い壁、濃色無垢フローリング、標準型暖炉、石材の暖炉まわり、据え置き型テレビ、茶色い床) の写真

While it was under construction, Pineapple House added the mezzanine to this industrial space so the owners could enjoy the views from both their southern and western 24' high arched windows. It increased the square footage of the space without changing the footprint.
Pineapple House Photography
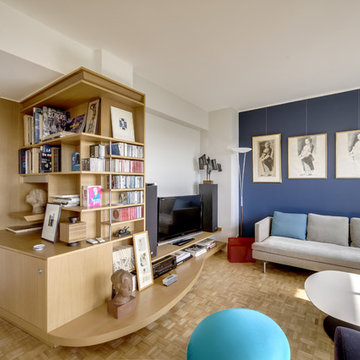
Shoootin
パリにあるお手頃価格の巨大なコンテンポラリースタイルのおしゃれなオープンリビング (ライブラリー、白い壁、淡色無垢フローリング、暖炉なし、据え置き型テレビ、茶色い床) の写真
パリにあるお手頃価格の巨大なコンテンポラリースタイルのおしゃれなオープンリビング (ライブラリー、白い壁、淡色無垢フローリング、暖炉なし、据え置き型テレビ、茶色い床) の写真
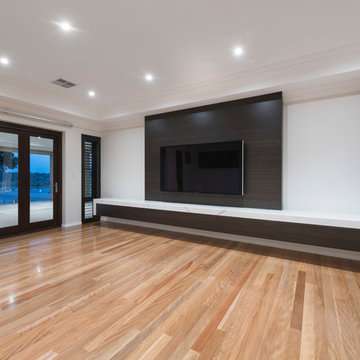
Flooring - Australian Brushbox. Wall Colour - Dulux Grey Pebble Quarter. Fireplace backing and benchtop - Quantum Quartz Statuario Quartz. Cabinet Accent Facings - Eveneer EvenAniseed.
Photography: D-Max Photography
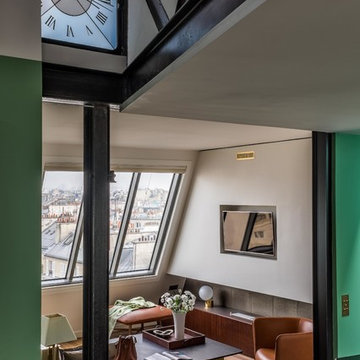
ニースにあるラグジュアリーな巨大なコンテンポラリースタイルのおしゃれなオープンリビング (ライブラリー、ベージュの壁、淡色無垢フローリング、壁掛け型テレビ、茶色い床) の写真
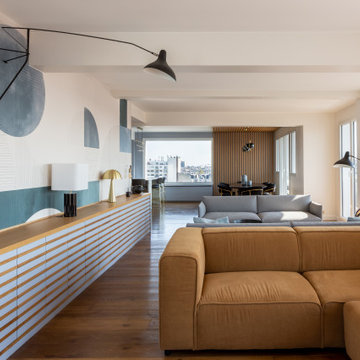
Création d’un grand appartement familial avec espace parental et son studio indépendant suite à la réunion de deux lots. Une rénovation importante est effectuée et l’ensemble des espaces est restructuré et optimisé avec de nombreux rangements sur mesure. Les espaces sont ouverts au maximum pour favoriser la vue vers l’extérieur.
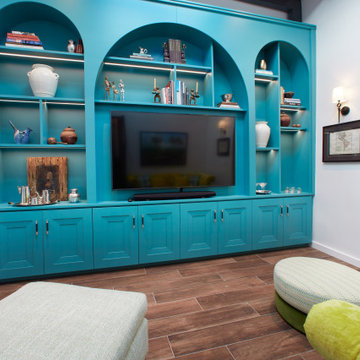
Thiel color custom made tv unit with led lights and cabinets. Leather handles. All accessories are vintage from different antique stores in Old San Juan.
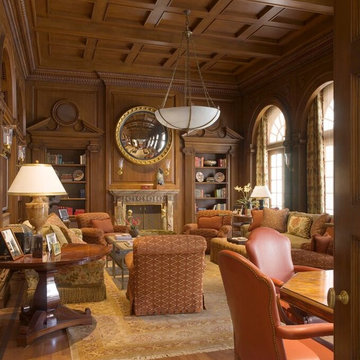
Family room with Ionic pilasters and a coffered ceiling. Interior Designer: Tucker & Marks, Inc. Photographer: Mark Darley, Matthew Millman
高級な巨大なトラディショナルスタイルのおしゃれな独立型ファミリールーム (ライブラリー、茶色い壁、淡色無垢フローリング、標準型暖炉、石材の暖炉まわり、茶色い床) の写真
高級な巨大なトラディショナルスタイルのおしゃれな独立型ファミリールーム (ライブラリー、茶色い壁、淡色無垢フローリング、標準型暖炉、石材の暖炉まわり、茶色い床) の写真
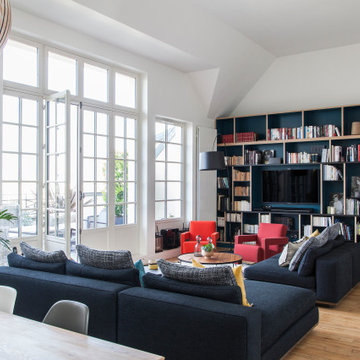
パリにあるラグジュアリーな巨大なコンテンポラリースタイルのおしゃれなLDK (ライブラリー、白い壁、暖炉なし、埋込式メディアウォール、茶色い床、淡色無垢フローリング) の写真

ヒューストンにあるラグジュアリーな巨大なトラディショナルスタイルのおしゃれなオープンリビング (白い壁、濃色無垢フローリング、標準型暖炉、石材の暖炉まわり、壁掛け型テレビ、茶色い床、ライブラリー) の写真
巨大なリビング・居間 (茶色い床、ライブラリー) の写真
1




