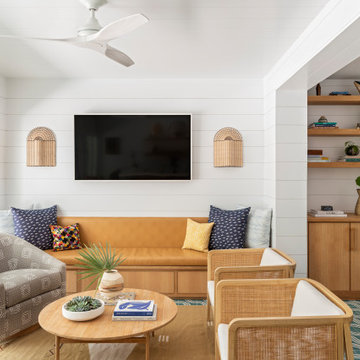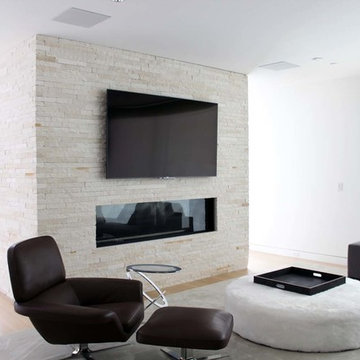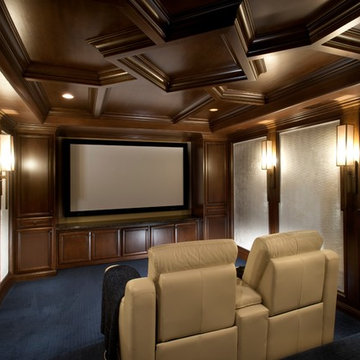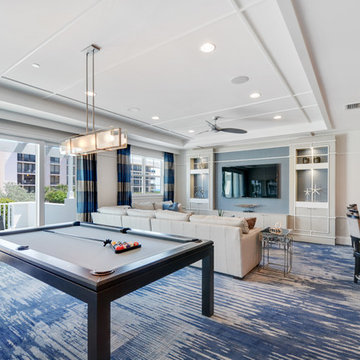絞り込み:
資材コスト
並び替え:今日の人気順
写真 1〜20 枚目(全 338 枚)
1/4

ロサンゼルスにある広いエクレクティックスタイルのおしゃれな応接間 (セラミックタイルの床、標準型暖炉、壁掛け型テレビ、緑の床、クロスの天井) の写真

Here is the completed family room looking southwest. We raised the the bottom chord of the roof truss to gain ceiling height from 8ft to 10ft. We enlarged the connection between the family rm and new kitchen to make it one space. The mantle was refinished and tile was added around the fireplace. New book shelves were added flanking the fireplace.
Chris Marshall

A stair tower provides a focus form the main floor hallway. 22 foot high glass walls wrap the stairs which also open to a two story family room. A wide fireplace wall is flanked by recessed art niches.
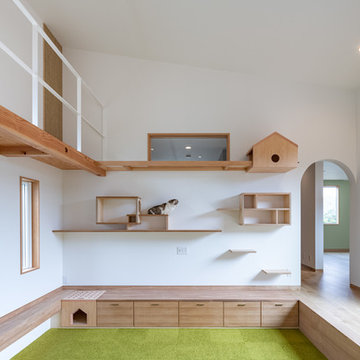
南向きの中庭から明るい光が射し込むピットリビング。
家族が一番多くの時間を過ごすこの場所にたくさんの猫のための遊び場を設けた。
ステップを上り右へ行けばガラスのキャットウォーク~おこもりハウスへ。左へ行けば思い切り爪を砥いでも怒られないサイザル麻タイル貼りの壁~キャットウォークへ。
キャットウォークからは高い位置から外を眺められる猫専用窓、ガラスキャットウォークの方には家族の寝室を見守れる窓を設置している(施主の希望で寝室には猫は入れない)
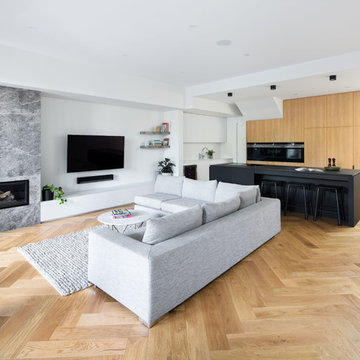
メルボルンにある高級な中くらいなコンテンポラリースタイルのおしゃれな独立型リビング (白い壁、淡色無垢フローリング、コーナー設置型暖炉、石材の暖炉まわり、壁掛け型テレビ、緑の床) の写真

The lake level of this home was dark and dreary. Everywhere you looked, there was brown... dark brown painted window casings, door casings, and baseboards... brown stained concrete (in bad shape), brown wood countertops, brown backsplash tile, and black cabinetry. We refinished the concrete floor into a beautiful water blue, removed the rustic stone fireplace and created a beautiful quartzite stone surround, used quartzite countertops that flow with the new marble mosaic backsplash, lightened up the cabinetry in a soft gray, and added lots of layers of color in the furnishings. The result is was a fun space to hang out with family and friends.
Rugs by Roya Rugs, sofa by Tomlinson, sofa fabric by Cowtan & Tout, bookshelves by Vanguard, coffee table by ST2, floor lamp by Vistosi.

After shot of the family room built in area
Custom white built in bookcase. Always display your accessories with the right amount
マイアミにあるラグジュアリーな広いトランジショナルスタイルのおしゃれなオープンリビング (青い壁、カーペット敷き、標準型暖炉、木材の暖炉まわり、壁掛け型テレビ、青い床) の写真
マイアミにあるラグジュアリーな広いトランジショナルスタイルのおしゃれなオープンリビング (青い壁、カーペット敷き、標準型暖炉、木材の暖炉まわり、壁掛け型テレビ、青い床) の写真
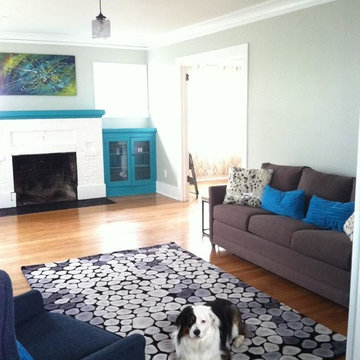
Gea B
シアトルにあるお手頃価格の中くらいなトラディショナルスタイルのおしゃれな独立型リビング (グレーの壁、淡色無垢フローリング、標準型暖炉、レンガの暖炉まわり、壁掛け型テレビ、青い床) の写真
シアトルにあるお手頃価格の中くらいなトラディショナルスタイルのおしゃれな独立型リビング (グレーの壁、淡色無垢フローリング、標準型暖炉、レンガの暖炉まわり、壁掛け型テレビ、青い床) の写真
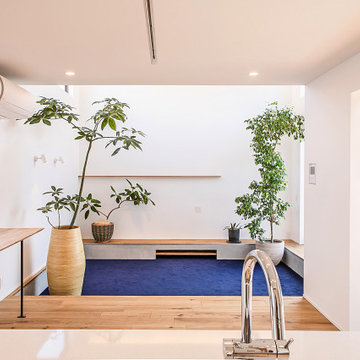
水盤のゆらぎがある美と機能 京都桜井の家
古くからある閑静な分譲地に建つ家。
周囲は住宅に囲まれており、いかにプライバシーを保ちながら、
開放的な空間を創ることができるかが今回のプロジェクトの課題でした。
そこでファサードにはほぼ窓は設けず、
中庭を造りプライベート空間を確保し、
そこに水盤を設け、日中は太陽光が水面を照らし光の揺らぎが天井に映ります。
夜はその水盤にライトをあて水面を照らし特別な空間を演出しています。
この水盤の水は、この建物の屋根から樋をつたってこの水盤に溜まります。
この水は災害時の非常用水や、植物の水やりにも活用できるようにしています。
建物の中に入ると明るい空間が広がります。
HALLからリビングやダイニングをつなぐ通路は廊下とはとらえず、
中庭のデッキとつなぐ居室として考えています。
この部分は吹き抜けになっており、上部からの光も沢山取り込むことができます。
基本的に空間はつながっており空調の効率化を図っています。
Design : 殿村 明彦 (COLOR LABEL DESIGN OFFICE)
Photograph : 川島 英雄
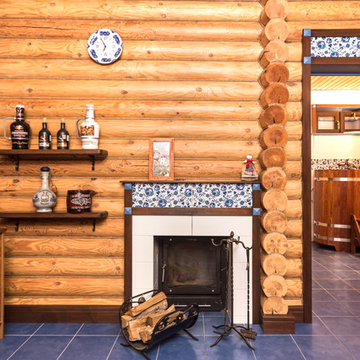
Архитектурно-дизайнерское бюро "5идей"
モスクワにある低価格の小さなカントリー風のおしゃれな独立型リビング (茶色い壁、セラミックタイルの床、標準型暖炉、タイルの暖炉まわり、壁掛け型テレビ、青い床) の写真
モスクワにある低価格の小さなカントリー風のおしゃれな独立型リビング (茶色い壁、セラミックタイルの床、標準型暖炉、タイルの暖炉まわり、壁掛け型テレビ、青い床) の写真
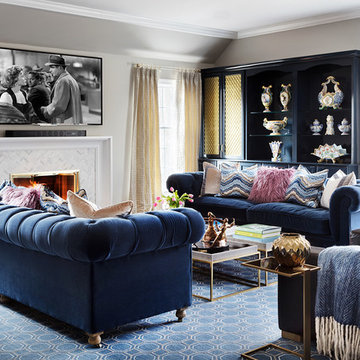
ニューヨークにあるトランジショナルスタイルのおしゃれなファミリールーム (グレーの壁、カーペット敷き、標準型暖炉、タイルの暖炉まわり、壁掛け型テレビ、青い床) の写真
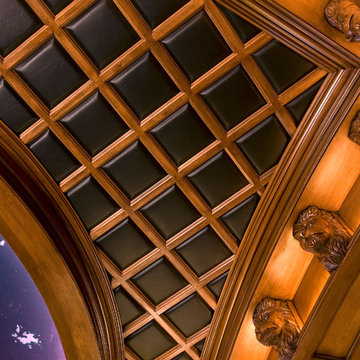
This home theatre features custom-made wooden columns, leather tiled ceiling, six foot wide performance stage, wood paneling and custom "constellation" ceiling center. The beautifully stained Alder hardwood really makes this room a gem.
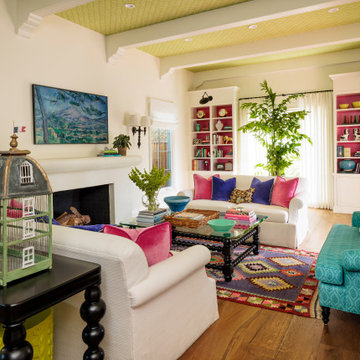
ロサンゼルスにある広いエクレクティックスタイルのおしゃれな応接間 (セラミックタイルの床、標準型暖炉、壁掛け型テレビ、緑の床、クロスの天井) の写真
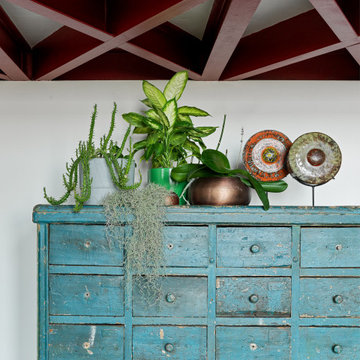
Авторы проекта:
Макс Жуков
Виктор Штефан
Стиль: Даша Соболева
Фото: Сергей Красюк
モスクワにあるお手頃価格の中くらいなインダストリアルスタイルのおしゃれなリビングロフト (白い壁、無垢フローリング、コーナー設置型暖炉、金属の暖炉まわり、壁掛け型テレビ、青い床) の写真
モスクワにあるお手頃価格の中くらいなインダストリアルスタイルのおしゃれなリビングロフト (白い壁、無垢フローリング、コーナー設置型暖炉、金属の暖炉まわり、壁掛け型テレビ、青い床) の写真
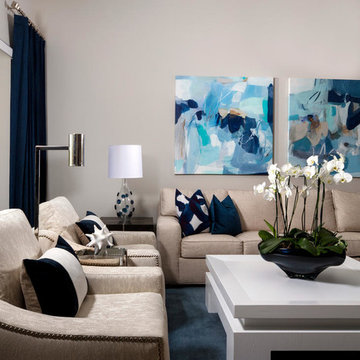
Photo: Blain Johnathan
マイアミにあるお手頃価格の中くらいなコンテンポラリースタイルのおしゃれなLDK (グレーの壁、カーペット敷き、壁掛け型テレビ、青い床) の写真
マイアミにあるお手頃価格の中くらいなコンテンポラリースタイルのおしゃれなLDK (グレーの壁、カーペット敷き、壁掛け型テレビ、青い床) の写真

Cristina Danielle Photography
ジャクソンビルにあるラグジュアリーな広いビーチスタイルのおしゃれなLDK (標準型暖炉、レンガの暖炉まわり、グレーの壁、カーペット敷き、壁掛け型テレビ、青い床) の写真
ジャクソンビルにあるラグジュアリーな広いビーチスタイルのおしゃれなLDK (標準型暖炉、レンガの暖炉まわり、グレーの壁、カーペット敷き、壁掛け型テレビ、青い床) の写真
リビング・居間 (青い床、緑の床、壁掛け型テレビ) の写真
1




