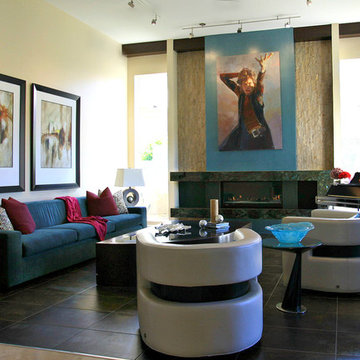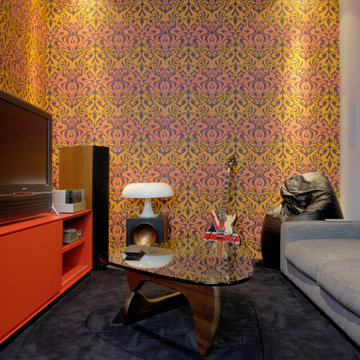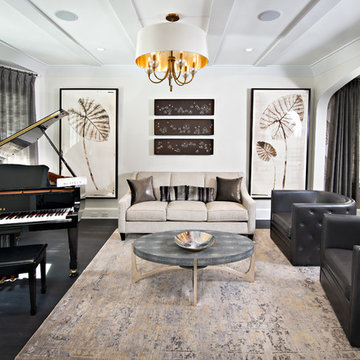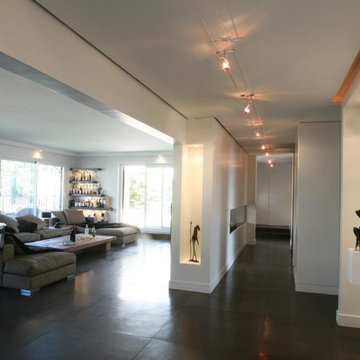絞り込み:
資材コスト
並び替え:今日の人気順
写真 21〜40 枚目(全 78 枚)
1/3
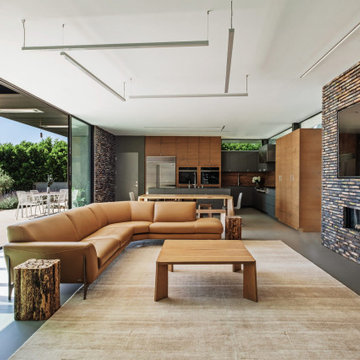
Contemporary new 3,200 sf house located on bel Air, CA. We worked closely with the owner and the team to find the perfect combination between contemporary and warm textures. The house is fully opened to the Stone Canyon breathtaking views and protected form the sun by beautiful black steel trellises . It is a five bedrooms, 5 baths home with steam shower, sauna, gym, pool and spa.
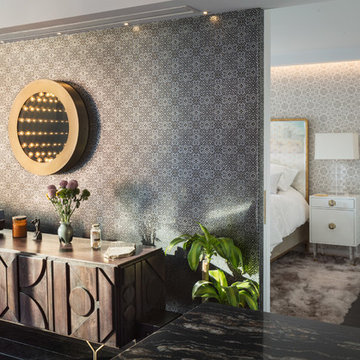
A rocker's paradise in the Gallery District of Chelsea, this gem serves as the East Coast residence for a musician artist couple.
Taking a modern interpretation of Hollywood Regency style, every elegant detail is thoughtfully and precisely executed. The European Kitchen is appointed with white lacquer and wood veneer custom cabinetry, Miele and Sub-Zero appliances, hand-rubbed brass backsplash, and knife-edge Portoro marble counter tops.
Made A Mano custom floor tile, tailor-made sink with African Saint Laurent marble, and Waterworks brass fixtures adorn the Bath.
Throughout the residence, LV bespoke wood flooring, custom-fitted millwork, cove lighting, automated shades, and hand-crafted wallcovering are masterfully placed. Photos, Mike Van Tassel
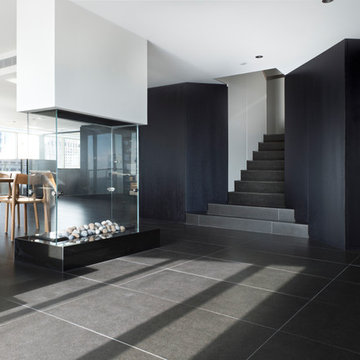
The custom designed fireplace allows for an open plan so that the kitchen has access to views across the room.
ニューヨークにある広いコンテンポラリースタイルのおしゃれなLDK (ミュージックルーム、白い壁、セラミックタイルの床、両方向型暖炉、タイルの暖炉まわり、内蔵型テレビ、黒い床) の写真
ニューヨークにある広いコンテンポラリースタイルのおしゃれなLDK (ミュージックルーム、白い壁、セラミックタイルの床、両方向型暖炉、タイルの暖炉まわり、内蔵型テレビ、黒い床) の写真
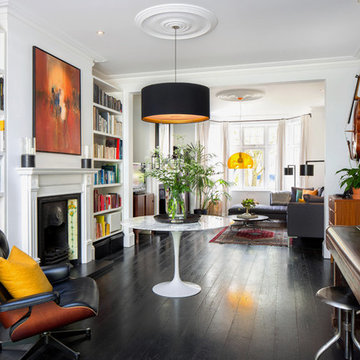
ハンブルクにある広いコンテンポラリースタイルのおしゃれなLDK (ミュージックルーム、白い壁、濃色無垢フローリング、石材の暖炉まわり、標準型暖炉、テレビなし、黒い床) の写真
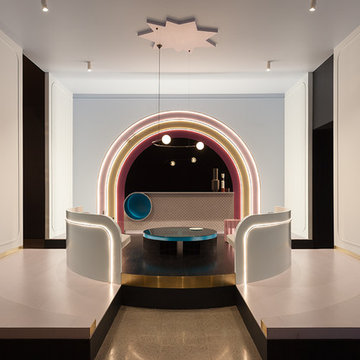
Contemporary living space by Danielle Brustman showcasing her Inner Terior Design for the Rigg Design Prize 2018. Exhibited in the National Gallery of Victoria. Curved seating, Black mirror mantle piece, Rainbow wall, circular fire place, Coffee table, Freestanding record player all brought to life by Pro Sculpt.
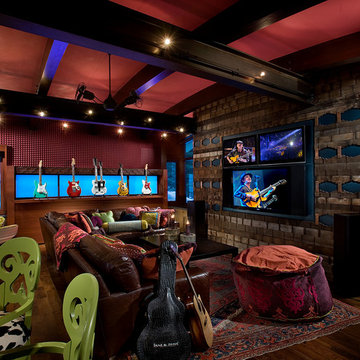
Anita Lang - IMI Design - Scottsdale, AZ
サクラメントにある広いモダンスタイルのおしゃれなLDK (赤い壁、ミュージックルーム、無垢フローリング、標準型暖炉、石材の暖炉まわり、埋込式メディアウォール、黒い床) の写真
サクラメントにある広いモダンスタイルのおしゃれなLDK (赤い壁、ミュージックルーム、無垢フローリング、標準型暖炉、石材の暖炉まわり、埋込式メディアウォール、黒い床) の写真
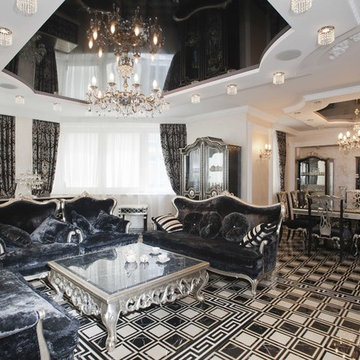
The interior consists of custom handmade products of natural wood, fretwork, stretched lacquered ceilings, OICOS decorative paints.
Study room is individually designed and built of ash-tree with use of natural fabrics. Apartment layout was changed: studio and bathroom were redesigned, two wardrobes added to bedroom, and sauna and moistureproof TV mounted on wall — to the bathroom.
Explication
1. Hallway – 20.63 м2
2. Guest bathroom – 4.82 м2
3. Study room – 17.11 м2
4. Living room – 36.27 м2
5. Dining room – 13.78 м2
6. Kitchen – 13.10 м2
7. Bathroom – 7.46 м2
8. Sauna – 2.71 м2
9. Bedroom – 24.51 м2
10. Nursery – 20.39 м2
11. Kitchen balcony – 6.67 м2
12. Bedroom balcony – 6.48 м2
Floor area – 160.78 м2
Balcony area – 13.15 м2
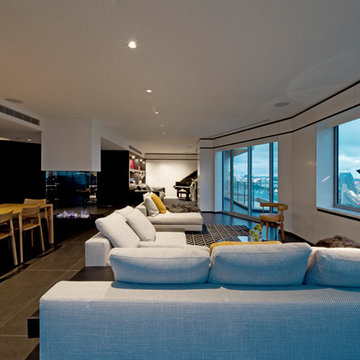
What a nice way to end the day in a calm luxurious penthouse.
ニューヨークにある中くらいなコンテンポラリースタイルのおしゃれなオープンリビング (ミュージックルーム、白い壁、タイルの暖炉まわり、黒い床、磁器タイルの床、暖炉なし、テレビなし) の写真
ニューヨークにある中くらいなコンテンポラリースタイルのおしゃれなオープンリビング (ミュージックルーム、白い壁、タイルの暖炉まわり、黒い床、磁器タイルの床、暖炉なし、テレビなし) の写真
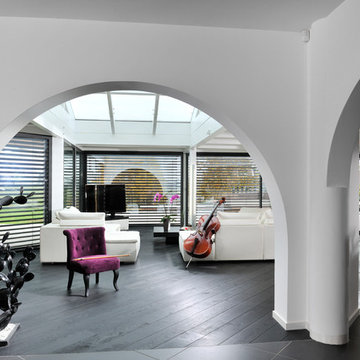
External Venetian Blinds allow you the ability to introduce sunshine while maintaining your privacy. They bring a feeling of luxury and sophistication to any home, with a large variety to choose from. They provide very good sound insulation while giving the greatest ability to control natural light. It can be fitted with a wind sensor which will fully retract the blind position if it becomes too windy and is compatible with a sun sensor which automatically adjusts to reduce or increase indoor temperature and light level. The external venetians can also be set to a pre-programmed ‘favourite position’ and operated by the Smoove wall mounted unit, remote control, or via the Connexoon Window RTS App which allows control through your smartphone, or voice control device.
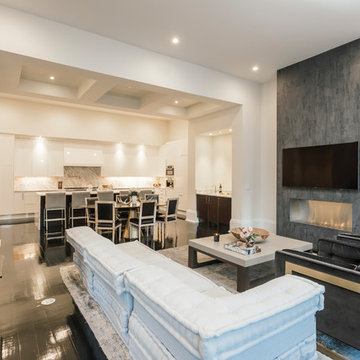
ニューオリンズにある広いコンテンポラリースタイルのおしゃれなLDK (ミュージックルーム、白い壁、ラミネートの床、横長型暖炉、コンクリートの暖炉まわり、壁掛け型テレビ、黒い床) の写真
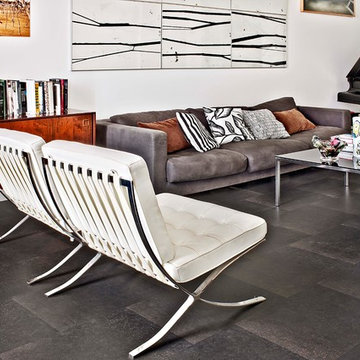
APCOR
他の地域にある中くらいなコンテンポラリースタイルのおしゃれなファミリールーム (ミュージックルーム、白い壁、スレートの床、暖炉なし、黒い床) の写真
他の地域にある中くらいなコンテンポラリースタイルのおしゃれなファミリールーム (ミュージックルーム、白い壁、スレートの床、暖炉なし、黒い床) の写真
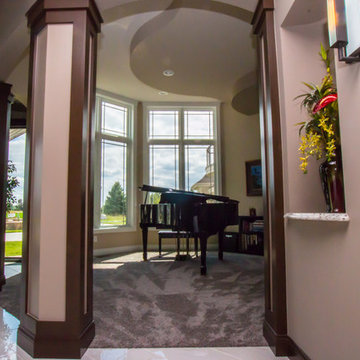
デトロイトにあるお手頃価格の中くらいなトラディショナルスタイルのおしゃれな独立型リビング (ミュージックルーム、ベージュの壁、カーペット敷き、テレビなし、黒い床) の写真
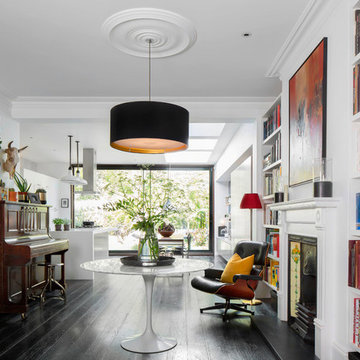
ロンドンにあるお手頃価格の広いコンテンポラリースタイルのおしゃれなオープンリビング (白い壁、濃色無垢フローリング、標準型暖炉、石材の暖炉まわり、黒い床、ミュージックルーム、テレビなし) の写真
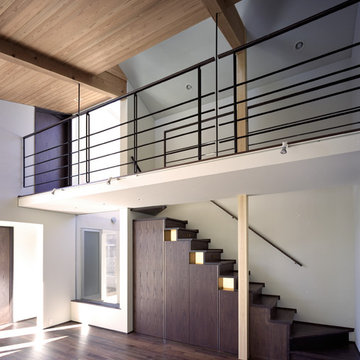
東京23区にあるお手頃価格の中くらいなモダンスタイルのおしゃれなLDK (ミュージックルーム、白い壁、無垢フローリング、暖炉なし、漆喰の暖炉まわり、据え置き型テレビ、黒い床) の写真
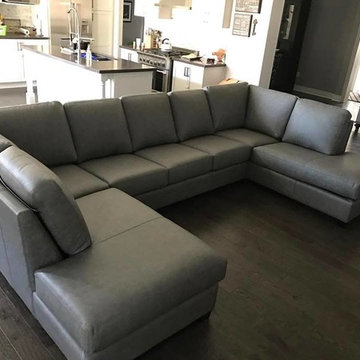
a conversation pit made custom for this home. no one will be left out.This Social sectional in etna grey and double stitched exclusively at Boss leather
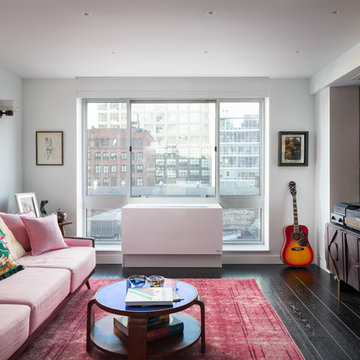
A rocker's paradise in the Gallery District of Chelsea, this gem serves as the East Coast residence for a musician artist couple.
Taking a modern interpretation of Hollywood Regency style, every elegant detail is thoughtfully and precisely executed. The European Kitchen is appointed with white lacquer and wood veneer custom cabinetry, Miele and Sub-Zero appliances, hand-rubbed brass backsplash, and knife-edge Portoro marble counter tops.
Made A Mano custom floor tile, tailor-made sink with African Saint Laurent marble, and Waterworks brass fixtures adorn the Bath.
Throughout the residence, LV bespoke wood flooring, custom-fitted millwork, cove lighting, automated shades, and hand-crafted wallcovering are masterfully placed. Photos, Mike Van Tassel
リビング・居間 (黒い床、ミュージックルーム) の写真
2




