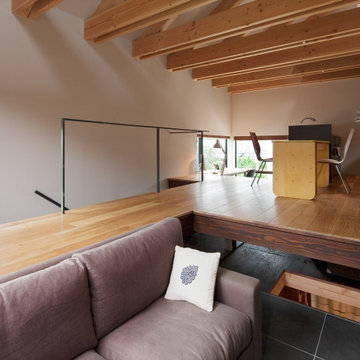絞り込み:
資材コスト
並び替え:今日の人気順
写真 1〜15 枚目(全 15 枚)
1/4

This project tell us an personal client history, was published in the most important magazines and profesional sites. We used natural materials, special lighting, design furniture and beautiful art pieces.
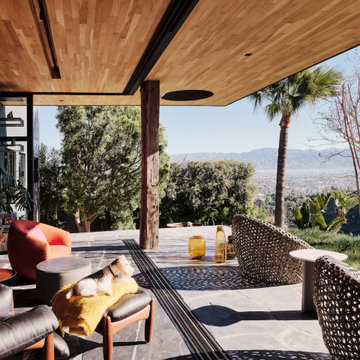
Blur the threshold: The living room extends to the exterior patio as the exterior materials become the interior materials
ロサンゼルスにあるラグジュアリーな広いモダンスタイルのおしゃれなLDK (ミュージックルーム、黒い壁、スレートの床、標準型暖炉、レンガの暖炉まわり、内蔵型テレビ、黒い床、板張り天井) の写真
ロサンゼルスにあるラグジュアリーな広いモダンスタイルのおしゃれなLDK (ミュージックルーム、黒い壁、スレートの床、標準型暖炉、レンガの暖炉まわり、内蔵型テレビ、黒い床、板張り天井) の写真

Keeping the original fireplace and darkening the floors created the perfect complement to the white walls.
ニューヨークにある高級な中くらいなミッドセンチュリースタイルのおしゃれなLDK (ミュージックルーム、濃色無垢フローリング、両方向型暖炉、石材の暖炉まわり、黒い床、板張り天井) の写真
ニューヨークにある高級な中くらいなミッドセンチュリースタイルのおしゃれなLDK (ミュージックルーム、濃色無垢フローリング、両方向型暖炉、石材の暖炉まわり、黒い床、板張り天井) の写真
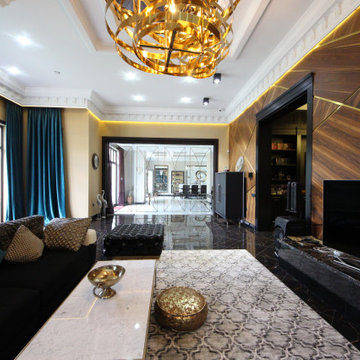
Дом в стиле арт деко, в трех уровнях, выполнен для семьи супругов в возрасте 50 лет, 3-е детей.
Комплектация объекта строительными материалами, мебелью, сантехникой и люстрами из Испании и России.
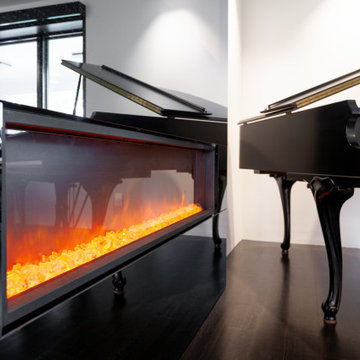
A mirrored wall contains a linear electric fireplace and TV that is invisible until it is turned on. With the TV off, it looks like a mirrored wall.
フィラデルフィアにあるラグジュアリーな巨大なモダンスタイルのおしゃれなLDK (ミュージックルーム、濃色無垢フローリング、吊り下げ式暖炉、金属の暖炉まわり、壁掛け型テレビ、黒い床、折り上げ天井、ガラス張り、白い天井、グレーと黒) の写真
フィラデルフィアにあるラグジュアリーな巨大なモダンスタイルのおしゃれなLDK (ミュージックルーム、濃色無垢フローリング、吊り下げ式暖炉、金属の暖炉まわり、壁掛け型テレビ、黒い床、折り上げ天井、ガラス張り、白い天井、グレーと黒) の写真
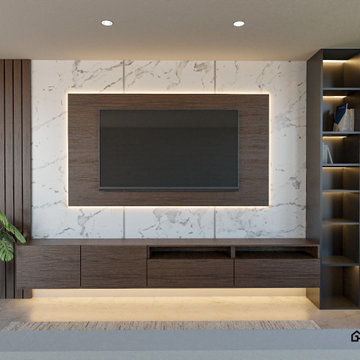
他の地域にあるお手頃価格の中くらいなコンテンポラリースタイルのおしゃれな独立型ファミリールーム (ミュージックルーム、白い壁、磁器タイルの床、暖炉なし、壁掛け型テレビ、黒い床、格子天井、レンガ壁) の写真
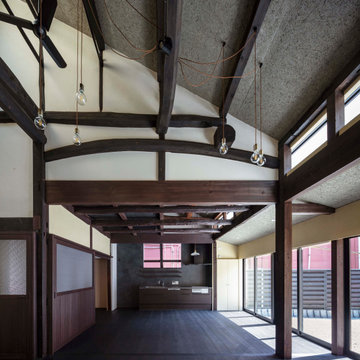
元々は建て替えの計画だったのですが、現場を訪れてこれは勿体無い、うまく活かせる方法に計画を変更してリノベーションすることになりました。
photo:Shigeo Ogawa
他の地域にあるお手頃価格の中くらいな和風のおしゃれなLDK (ミュージックルーム、黄色い壁、濃色無垢フローリング、暖炉なし、据え置き型テレビ、黒い床、表し梁、塗装板張りの壁、吹き抜け、グレーの天井、グレーと黒) の写真
他の地域にあるお手頃価格の中くらいな和風のおしゃれなLDK (ミュージックルーム、黄色い壁、濃色無垢フローリング、暖炉なし、据え置き型テレビ、黒い床、表し梁、塗装板張りの壁、吹き抜け、グレーの天井、グレーと黒) の写真

This project tell us an personal client history, was published in the most important magazines and profesional sites. We used natural materials, special lighting, design furniture and beautiful art pieces.

This project tell us an personal client history, was published in the most important magazines and profesional sites. We used natural materials, special lighting, design furniture and beautiful art pieces.

Living Room at dusk frames the ridge beyond with sliding glass doors fully pocketed. Dramatic recessed lighting highlights various beloved furnishings throughout

The living room contains a 10,000 record collection on an engineered bespoke steel shelving system anchored to the wall and foundation. White oak ceiling compliments the dark material palette and curvy, colorful furniture finishes the ensemble.
We dropped the kitchen ceiling to be lower than the living room by 24 inches. This allows us to have a clerestory window where natural light as well as a view of the roof garden from the sofa. This roof garden consists of soil, meadow grasses and agave which thermally insulates the kitchen space below. Wood siding of the exterior wraps into the house at the south end of the kitchen concealing a pantry and panel-ready column, FIsher&Paykel refrigerator and freezer as well as a coffee bar. The dark smooth stucco of the exterior roof overhang wraps inside to the kitchen ceiling passing the wide screen windows facing the street.
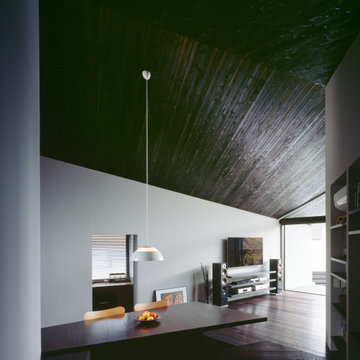
東京都下にある高級な小さなラスティックスタイルのおしゃれなLDK (ミュージックルーム、白い壁、合板フローリング、壁掛け型テレビ、黒い床、板張り天井、塗装板張りの壁、黒い天井) の写真
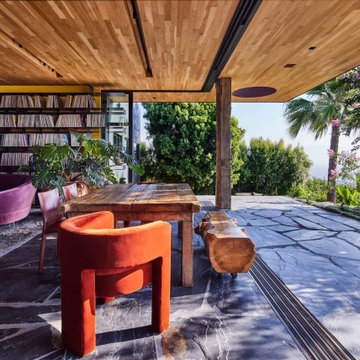
The living room contains a 10,000 record collection on an engineered, bespoke steel shelving system anchored to the wall and foundation. A dining table is placed near the threshold of the pocketing aluminum framed sliding glass doors. The white oak ceiling extends from the living room to the exterior roof overhang as the flagstone flooring passes the door threshold as well. The ridge top canyon landscape slowly grows into the living space as a hand hewn wood column holds the ceiling. An oculus gives a peek to the garden roof above from below.
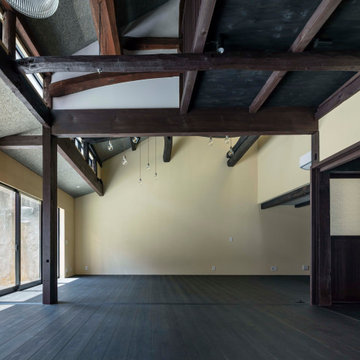
元々は建て替えの計画だったのですが、現場を訪れてこれは勿体無い、うまく活かせる方法に計画を変更してリノベーションすることになりました。
photo:Shigeo Ogawa
他の地域にあるお手頃価格の中くらいな和風のおしゃれなLDK (ミュージックルーム、黄色い壁、濃色無垢フローリング、暖炉なし、据え置き型テレビ、黒い床、表し梁、塗装板張りの壁、吹き抜け、グレーの天井、グレーと黒) の写真
他の地域にあるお手頃価格の中くらいな和風のおしゃれなLDK (ミュージックルーム、黄色い壁、濃色無垢フローリング、暖炉なし、据え置き型テレビ、黒い床、表し梁、塗装板張りの壁、吹き抜け、グレーの天井、グレーと黒) の写真
リビング・居間 (全タイプの天井の仕上げ、黒い床、ミュージックルーム) の写真
1




