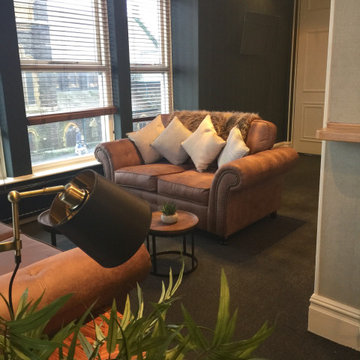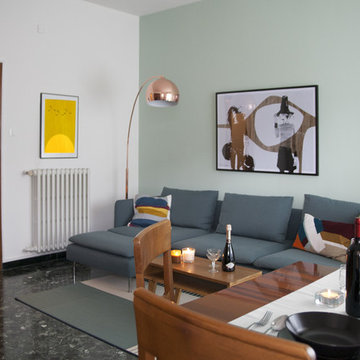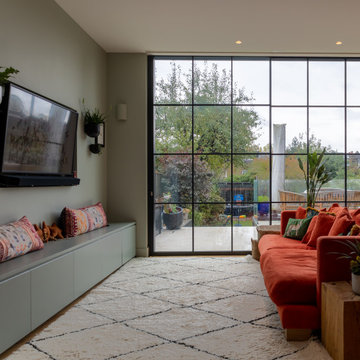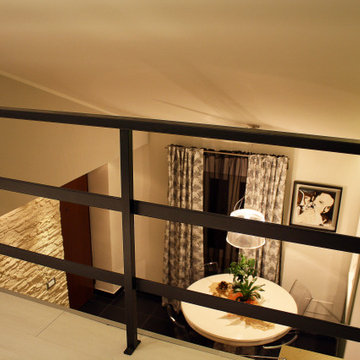絞り込み:
資材コスト
並び替え:今日の人気順
写真 1〜20 枚目(全 100 枚)
1/4

When the homeowners purchased this sprawling 1950’s rambler, the aesthetics would have discouraged all but the most intrepid. The décor was an unfortunate time capsule from the early 70s. And not in the cool way - in the what-were-they-thinking way. When unsightly wall-to-wall carpeting and heavy obtrusive draperies were removed, they discovered the room rested on a slab. Knowing carpet or vinyl was not a desirable option, they selected honed marble. Situated between the formal living room and kitchen, the family room is now a perfect spot for casual lounging in front of the television. The space proffers additional duty for hosting casual meals in front of the fireplace and rowdy game nights. The designer’s inspiration for a room resembling a cozy club came from an English pub located in the countryside of Cotswold. With extreme winters and cold feet, they installed radiant heat under the marble to achieve year 'round warmth. The time-honored, existing millwork was painted the same shade of British racing green adorning the adjacent kitchen's judiciously-chosen details. Reclaimed light fixtures both flanking the walls and suspended from the ceiling are dimmable to add to the room's cozy charms. Floor-to-ceiling windows on either side of the space provide ample natural light to provide relief to the sumptuous color palette. A whimsical collection of art, artifacts and textiles buttress the club atmosphere.

Gacek Design Group - City Living on the Hudson - Living space; Halkin Mason Photography, LLC
ニューヨークにあるラグジュアリーなコンテンポラリースタイルのおしゃれなLDK (緑の壁、濃色無垢フローリング、黒い床) の写真
ニューヨークにあるラグジュアリーなコンテンポラリースタイルのおしゃれなLDK (緑の壁、濃色無垢フローリング、黒い床) の写真

The living room pavilion is deliberately separated from the existing building by a central courtyard to create a private outdoor space that is accessed directly from the kitchen allowing solar access to the rear rooms of the original heritage-listed Victorian Regency residence.

La grande hauteur sous plafond a permis de créer une mezzanine confortable avec un lit deux places et une échelle fixe, ce qui est un luxe dans une petite surface: tous les espaces sont bien définis, et non deux-en-un. L'entrée se situe sous la mezzanine, et à sa gauche se trouve la salle d'eau. Le tout amène au salon, coin dînatoire et cuisine ouverte.

The request was to create a space that was light, airy, and suitable for entertaining, with no television. The need was to create a focal point. Use the existing red arm chairs if possible, and display the homeowner's meticulously crafted quilt. A picture mold design was created to tie the quarter-round upper windows with the lower windows. A large piece of art was selected to start bringing in the blues of the quilt. A large area rug was the next design element. Child friendly fabric was selected for the new upholstery. A geometric woven fabric was chosen to recover the chairs.
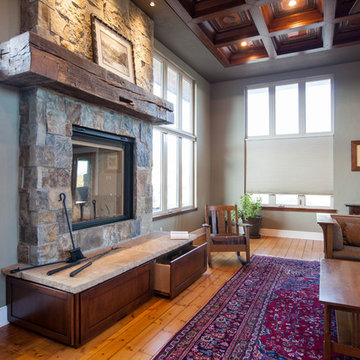
A wood burning fireplace surrounded by stone and an antique wood mantle hides storage below the hearth.
デンバーにある高級な広いトラディショナルスタイルのおしゃれな独立型リビング (ライブラリー、緑の壁、無垢フローリング、標準型暖炉、石材の暖炉まわり、壁掛け型テレビ、黄色い床) の写真
デンバーにある高級な広いトラディショナルスタイルのおしゃれな独立型リビング (ライブラリー、緑の壁、無垢フローリング、標準型暖炉、石材の暖炉まわり、壁掛け型テレビ、黄色い床) の写真
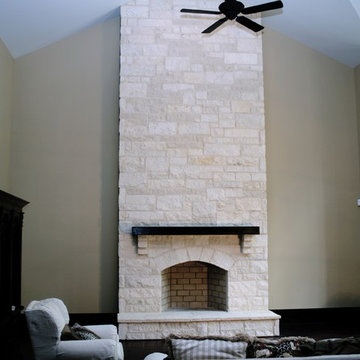
Daco Real Stone Veneer used to update this out of date fireplace into a modern focal point
アトランタにあるお手頃価格の中くらいなモダンスタイルのおしゃれなリビングロフト (緑の壁、濃色無垢フローリング、標準型暖炉、石材の暖炉まわり、テレビなし、黒い床) の写真
アトランタにあるお手頃価格の中くらいなモダンスタイルのおしゃれなリビングロフト (緑の壁、濃色無垢フローリング、標準型暖炉、石材の暖炉まわり、テレビなし、黒い床) の写真
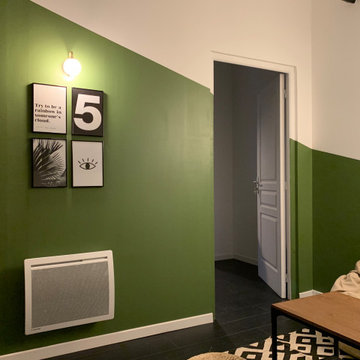
Pièce détente.
中くらいなコンテンポラリースタイルのおしゃれなリビングロフト (ライブラリー、緑の壁、濃色無垢フローリング、テレビなし、黒い床) の写真
中くらいなコンテンポラリースタイルのおしゃれなリビングロフト (ライブラリー、緑の壁、濃色無垢フローリング、テレビなし、黒い床) の写真
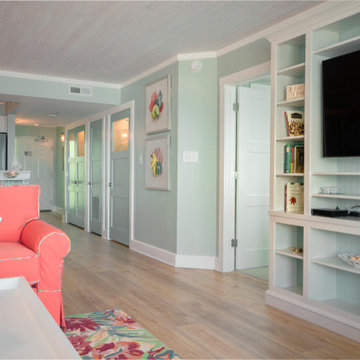
Sutton Signature from the Modin Rigid LVP Collection: Refined yet natural. A white wire-brush gives the natural wood tone a distinct depth, lending it to a variety of spaces.
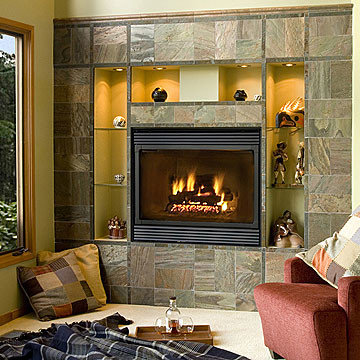
Homeowners beloved treasures became a reason to remodel the fireplace and create custom alcoves.
シアトルにある小さなコンテンポラリースタイルのおしゃれなリビング (カーペット敷き、標準型暖炉、テレビなし、ミュージックルーム、緑の壁、石材の暖炉まわり、黄色い床) の写真
シアトルにある小さなコンテンポラリースタイルのおしゃれなリビング (カーペット敷き、標準型暖炉、テレビなし、ミュージックルーム、緑の壁、石材の暖炉まわり、黄色い床) の写真
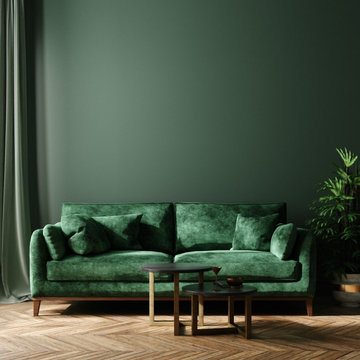
Ceilings have amazing decorating possibilities, and we should not neglect them. Throughout history, ceilings were embellished and were considered part of the walls. Somehow we ended up with plain white ceilings and it’s time to bring attention back to style. No matter what your style, whether Neo-Classical moldings or modern geometric shapes, ceilings add drama to your space. Even if it is painting it in a contrasting color, it is worth paying attention to this fifth wall.
#heartwoodkitchenandbath #kitchendesign
More design ideas: https://shop.heartwoodkitchen.ca
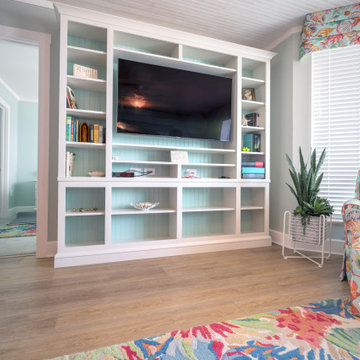
Sutton Signature from the Modin Rigid LVP Collection: Refined yet natural. A white wire-brush gives the natural wood tone a distinct depth, lending it to a variety of spaces.
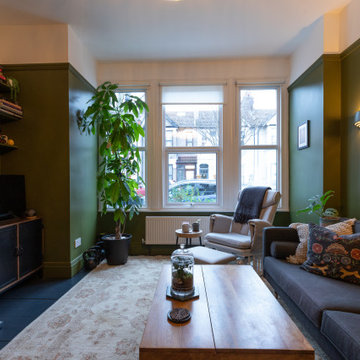
Renovation by Absolute Project Management
ロンドンにある高級な中くらいなコンテンポラリースタイルのおしゃれな独立型リビング (ライブラリー、緑の壁、据え置き型テレビ、黒い床) の写真
ロンドンにある高級な中くらいなコンテンポラリースタイルのおしゃれな独立型リビング (ライブラリー、緑の壁、据え置き型テレビ、黒い床) の写真

#thevrindavanproject
ranjeet.mukherjee@gmail.com thevrindavanproject@gmail.com
https://www.facebook.com/The.Vrindavan.Project
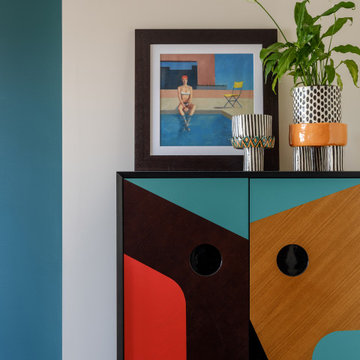
Дизайнер интерьера - Татьяна Архипова, фото - Михаил Лоскутов
モスクワにあるお手頃価格の小さなコンテンポラリースタイルのおしゃれなリビング (緑の壁、ラミネートの床、テレビなし、黒い床) の写真
モスクワにあるお手頃価格の小さなコンテンポラリースタイルのおしゃれなリビング (緑の壁、ラミネートの床、テレビなし、黒い床) の写真
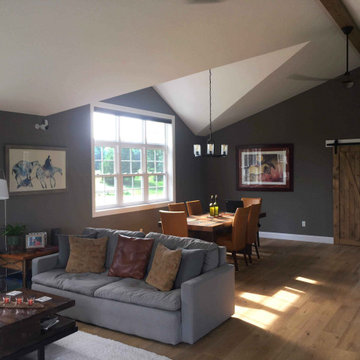
View of flexible living - dining - kitchen area which opens into the master-bedroom suite and covered porch beyond. The homeowners decorated the home choosing the fixed finishes, furniture, light fixtures and the art.
リビング・居間 (黒い床、黄色い床、緑の壁) の写真
1




