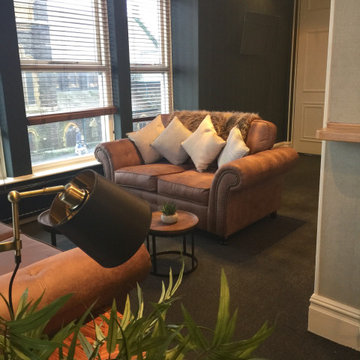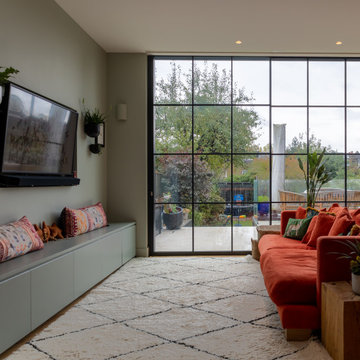絞り込み:
資材コスト
並び替え:今日の人気順
写真 1〜14 枚目(全 14 枚)
1/5

The living room pavilion is deliberately separated from the existing building by a central courtyard to create a private outdoor space that is accessed directly from the kitchen allowing solar access to the rear rooms of the original heritage-listed Victorian Regency residence.

When the homeowners purchased this sprawling 1950’s rambler, the aesthetics would have discouraged all but the most intrepid. The décor was an unfortunate time capsule from the early 70s. And not in the cool way - in the what-were-they-thinking way. When unsightly wall-to-wall carpeting and heavy obtrusive draperies were removed, they discovered the room rested on a slab. Knowing carpet or vinyl was not a desirable option, they selected honed marble. Situated between the formal living room and kitchen, the family room is now a perfect spot for casual lounging in front of the television. The space proffers additional duty for hosting casual meals in front of the fireplace and rowdy game nights. The designer’s inspiration for a room resembling a cozy club came from an English pub located in the countryside of Cotswold. With extreme winters and cold feet, they installed radiant heat under the marble to achieve year 'round warmth. The time-honored, existing millwork was painted the same shade of British racing green adorning the adjacent kitchen's judiciously-chosen details. Reclaimed light fixtures both flanking the walls and suspended from the ceiling are dimmable to add to the room's cozy charms. Floor-to-ceiling windows on either side of the space provide ample natural light to provide relief to the sumptuous color palette. A whimsical collection of art, artifacts and textiles buttress the club atmosphere.
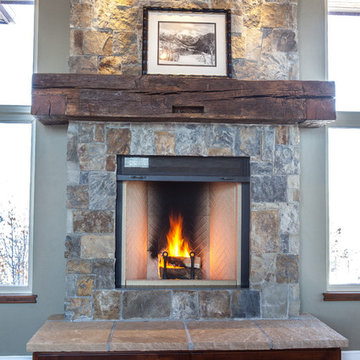
A wood burning fireplace surrounded by stone and an antique wood mantle hides storage below the hearth.
デンバーにある高級な広いトラディショナルスタイルのおしゃれな独立型リビング (ライブラリー、緑の壁、無垢フローリング、標準型暖炉、石材の暖炉まわり、壁掛け型テレビ、黄色い床) の写真
デンバーにある高級な広いトラディショナルスタイルのおしゃれな独立型リビング (ライブラリー、緑の壁、無垢フローリング、標準型暖炉、石材の暖炉まわり、壁掛け型テレビ、黄色い床) の写真
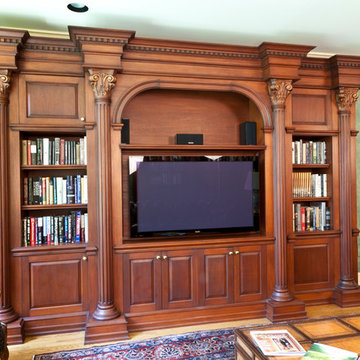
Jason Taylor Photography
ニューヨークにある高級な広いトラディショナルスタイルのおしゃれなオープンリビング (ホームバー、壁掛け型テレビ、緑の壁、ラミネートの床、暖炉なし、黄色い床) の写真
ニューヨークにある高級な広いトラディショナルスタイルのおしゃれなオープンリビング (ホームバー、壁掛け型テレビ、緑の壁、ラミネートの床、暖炉なし、黄色い床) の写真
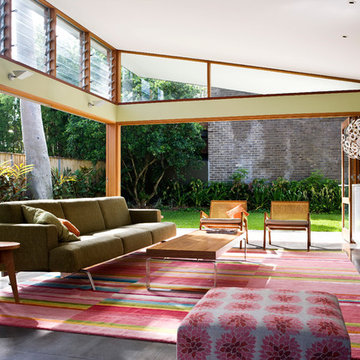
Extensive sliding and bi-fold timber doors fold away to bring the garden into the living space, blurring the connection between inside and outside.
シドニーにある中くらいなコンテンポラリースタイルのおしゃれなLDK (緑の壁、スレートの床、暖炉なし、壁掛け型テレビ、黒い床) の写真
シドニーにある中くらいなコンテンポラリースタイルのおしゃれなLDK (緑の壁、スレートの床、暖炉なし、壁掛け型テレビ、黒い床) の写真
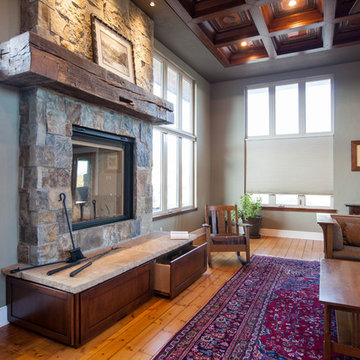
A wood burning fireplace surrounded by stone and an antique wood mantle hides storage below the hearth.
デンバーにある高級な広いトラディショナルスタイルのおしゃれな独立型リビング (ライブラリー、緑の壁、無垢フローリング、標準型暖炉、石材の暖炉まわり、壁掛け型テレビ、黄色い床) の写真
デンバーにある高級な広いトラディショナルスタイルのおしゃれな独立型リビング (ライブラリー、緑の壁、無垢フローリング、標準型暖炉、石材の暖炉まわり、壁掛け型テレビ、黄色い床) の写真
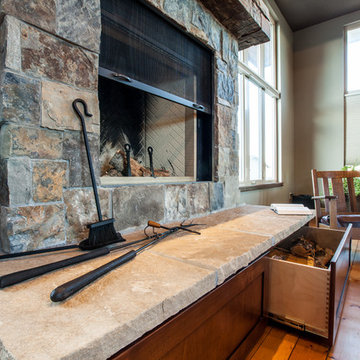
A wood burning fireplace surrounded by stone and an antique wood mantle hides storage below the hearth.
デンバーにある高級な広いトラディショナルスタイルのおしゃれな独立型リビング (ライブラリー、緑の壁、無垢フローリング、標準型暖炉、石材の暖炉まわり、壁掛け型テレビ、黄色い床) の写真
デンバーにある高級な広いトラディショナルスタイルのおしゃれな独立型リビング (ライブラリー、緑の壁、無垢フローリング、標準型暖炉、石材の暖炉まわり、壁掛け型テレビ、黄色い床) の写真
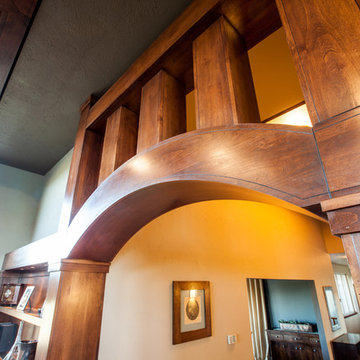
Elegant columns and a gentle curve give way to the living room with tin ceiling, custom woodwork and a stone fireplace.
デンバーにある高級な広いトラディショナルスタイルのおしゃれな独立型リビング (ライブラリー、緑の壁、無垢フローリング、標準型暖炉、石材の暖炉まわり、壁掛け型テレビ、黄色い床) の写真
デンバーにある高級な広いトラディショナルスタイルのおしゃれな独立型リビング (ライブラリー、緑の壁、無垢フローリング、標準型暖炉、石材の暖炉まわり、壁掛け型テレビ、黄色い床) の写真
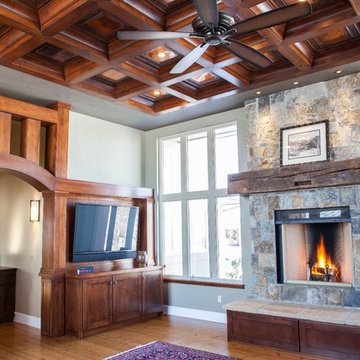
Elegant columns and a gentle curve give way to the living room with tin ceiling, custom woodwork and a stone fireplace.
デンバーにある高級な広いトラディショナルスタイルのおしゃれな独立型リビング (ライブラリー、緑の壁、無垢フローリング、標準型暖炉、石材の暖炉まわり、壁掛け型テレビ、黄色い床) の写真
デンバーにある高級な広いトラディショナルスタイルのおしゃれな独立型リビング (ライブラリー、緑の壁、無垢フローリング、標準型暖炉、石材の暖炉まわり、壁掛け型テレビ、黄色い床) の写真
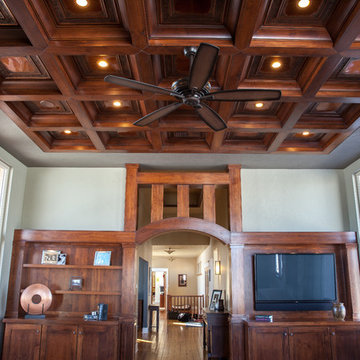
Elegant columns and a gentle curve give way to the living room with tin ceiling, custom woodwork and a stone fireplace.
デンバーにある高級な広いトラディショナルスタイルのおしゃれな独立型リビング (ライブラリー、緑の壁、無垢フローリング、標準型暖炉、石材の暖炉まわり、壁掛け型テレビ、黄色い床) の写真
デンバーにある高級な広いトラディショナルスタイルのおしゃれな独立型リビング (ライブラリー、緑の壁、無垢フローリング、標準型暖炉、石材の暖炉まわり、壁掛け型テレビ、黄色い床) の写真
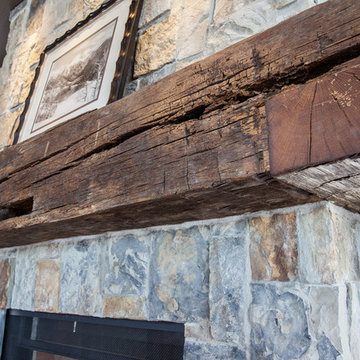
A wood burning fireplace surrounded by stone and an antique wood mantle hides storage below the hearth.
デンバーにある高級な広いトラディショナルスタイルのおしゃれな独立型リビング (ライブラリー、緑の壁、無垢フローリング、標準型暖炉、石材の暖炉まわり、壁掛け型テレビ、黄色い床) の写真
デンバーにある高級な広いトラディショナルスタイルのおしゃれな独立型リビング (ライブラリー、緑の壁、無垢フローリング、標準型暖炉、石材の暖炉まわり、壁掛け型テレビ、黄色い床) の写真
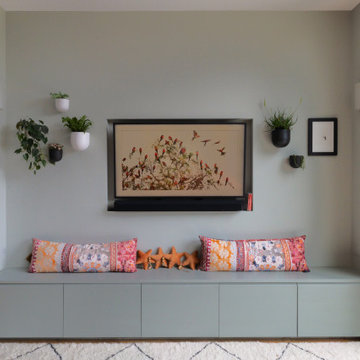
Family Games Room with storage and recessed wall mounted TV
ロンドンにある高級な中くらいなコンテンポラリースタイルのおしゃれなオープンリビング (ホームバー、緑の壁、淡色無垢フローリング、壁掛け型テレビ、黄色い床、アクセントウォール) の写真
ロンドンにある高級な中くらいなコンテンポラリースタイルのおしゃれなオープンリビング (ホームバー、緑の壁、淡色無垢フローリング、壁掛け型テレビ、黄色い床、アクセントウォール) の写真
リビング・居間 (黒い床、黄色い床、壁掛け型テレビ、緑の壁) の写真
1




