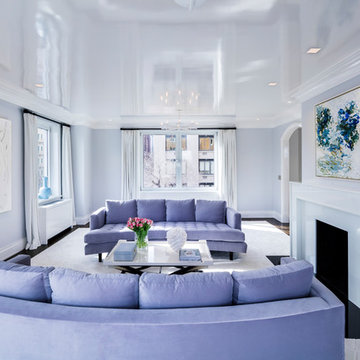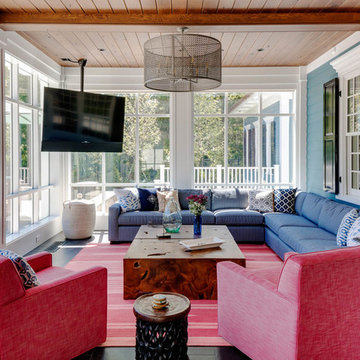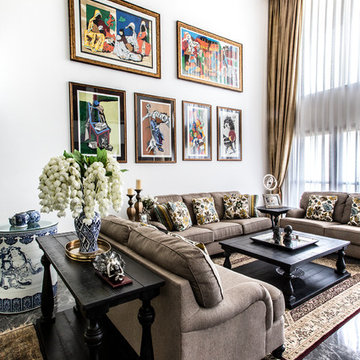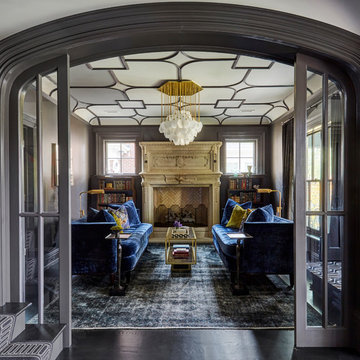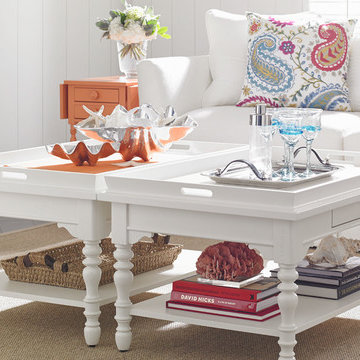絞り込み:
資材コスト
並び替え:今日の人気順
写真 1〜20 枚目(全 5,857 枚)
1/4
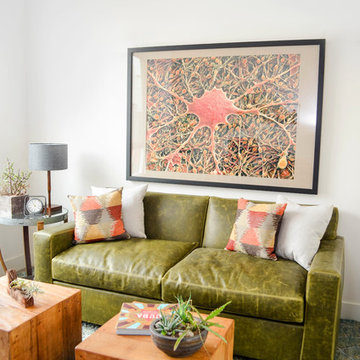
This home office doubles as a guest room when needed, as the ottomans easily move aside and the sofa pulls out to a bed.
By layering a large area rug over wall-to-wall carpet, it makes the space feel warm and inviting, whereas without the rug, the room would appear somewhat empty.

Michele Lee Wilson
サンフランシスコにある中くらいなトラディショナルスタイルのおしゃれなリビング (ベージュの壁、無垢フローリング、標準型暖炉、タイルの暖炉まわり、テレビなし、緑の床) の写真
サンフランシスコにある中くらいなトラディショナルスタイルのおしゃれなリビング (ベージュの壁、無垢フローリング、標準型暖炉、タイルの暖炉まわり、テレビなし、緑の床) の写真

シアトルにある広いトランジショナルスタイルのおしゃれなオープンリビング (青い壁、塗装フローリング、暖炉なし、テレビなし、黒い床、ペルシャ絨毯、白い天井) の写真

This turn-of-the-century original Sellwood Library was transformed into an amazing Portland home for it's New York transplants. Custom woodworking and shelving transformed this room into a warm living space. Leaded glass windows and doors and dark stained wood floors add to the eclectic mix of original craftsmanship and modern influences.
Lincoln Barbour

Photographer: Jay Goodrich
This 2800 sf single-family home was completed in 2009. The clients desired an intimate, yet dynamic family residence that reflected the beauty of the site and the lifestyle of the San Juan Islands. The house was built to be both a place to gather for large dinners with friends and family as well as a cozy home for the couple when they are there alone.
The project is located on a stunning, but cripplingly-restricted site overlooking Griffin Bay on San Juan Island. The most practical area to build was exactly where three beautiful old growth trees had already chosen to live. A prior architect, in a prior design, had proposed chopping them down and building right in the middle of the site. From our perspective, the trees were an important essence of the site and respectfully had to be preserved. As a result we squeezed the programmatic requirements, kept the clients on a square foot restriction and pressed tight against property setbacks.
The delineate concept is a stone wall that sweeps from the parking to the entry, through the house and out the other side, terminating in a hook that nestles the master shower. This is the symbolic and functional shield between the public road and the private living spaces of the home owners. All the primary living spaces and the master suite are on the water side, the remaining rooms are tucked into the hill on the road side of the wall.
Off-setting the solid massing of the stone walls is a pavilion which grabs the views and the light to the south, east and west. Built in a position to be hammered by the winter storms the pavilion, while light and airy in appearance and feeling, is constructed of glass, steel, stout wood timbers and doors with a stone roof and a slate floor. The glass pavilion is anchored by two concrete panel chimneys; the windows are steel framed and the exterior skin is of powder coated steel sheathing.
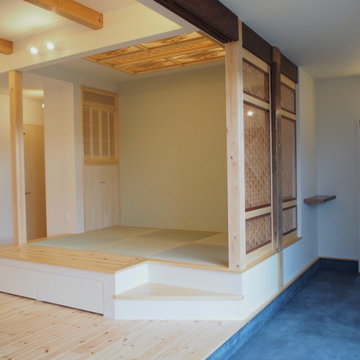
間仕切りと天井に使用している組子細工も建て替える前の家で使用されていたものを再利用しています。
他の地域にある中くらいな和モダンなおしゃれなオープンリビング (白い壁、壁紙、白い天井、畳、緑の床、格子天井、アクセントウォール) の写真
他の地域にある中くらいな和モダンなおしゃれなオープンリビング (白い壁、壁紙、白い天井、畳、緑の床、格子天井、アクセントウォール) の写真

ロサンゼルスにある広いエクレクティックスタイルのおしゃれな応接間 (セラミックタイルの床、標準型暖炉、壁掛け型テレビ、緑の床、クロスの天井) の写真
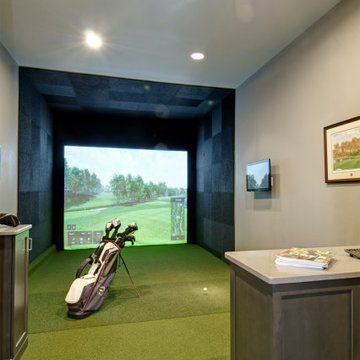
An avid golfer, this client wanted to have the option to ‘golf’ year-round in the comfort of their own home. We converted one section of this clients three car garage into a golf simulation room.

Designed by Malia Schultheis and built by Tru Form Tiny. This Tiny Home features Blue stained pine for the ceiling, pine wall boards in white, custom barn door, custom steel work throughout, and modern minimalist window trim.

Designed in sharp contrast to the glass walled living room above, this space sits partially underground. Precisely comfy for movie night.
シカゴにある高級な広いラスティックスタイルのおしゃれな独立型リビング (ベージュの壁、スレートの床、標準型暖炉、金属の暖炉まわり、壁掛け型テレビ、黒い床、板張り天井、板張り壁、グレーとブラウン) の写真
シカゴにある高級な広いラスティックスタイルのおしゃれな独立型リビング (ベージュの壁、スレートの床、標準型暖炉、金属の暖炉まわり、壁掛け型テレビ、黒い床、板張り天井、板張り壁、グレーとブラウン) の写真
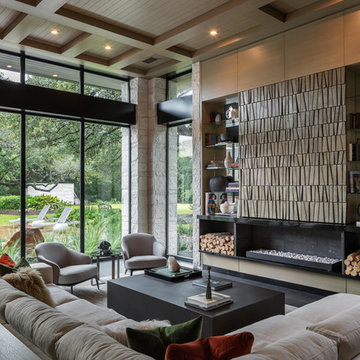
オースティンにあるコンテンポラリースタイルのおしゃれなリビング (グレーの壁、横長型暖炉、黒い床、アクセントウォール、ガラス張り) の写真

Modern media room joinery white drawers, tallowwood joinery and burnished concrete floor
Photo by Tom Ferguson
他の地域にあるお手頃価格の広いコンテンポラリースタイルのおしゃれなオープンリビング (白い壁、コンクリートの床、埋込式メディアウォール、黒い床) の写真
他の地域にあるお手頃価格の広いコンテンポラリースタイルのおしゃれなオープンリビング (白い壁、コンクリートの床、埋込式メディアウォール、黒い床) の写真

Enjoy this beautifully remodeled and fully furnished living room
ワシントンD.C.にある高級な中くらいなトランジショナルスタイルのおしゃれなLDK (グレーの壁、濃色無垢フローリング、標準型暖炉、レンガの暖炉まわり、テレビなし、黒い床、レンガ壁、白い天井) の写真
ワシントンD.C.にある高級な中くらいなトランジショナルスタイルのおしゃれなLDK (グレーの壁、濃色無垢フローリング、標準型暖炉、レンガの暖炉まわり、テレビなし、黒い床、レンガ壁、白い天井) の写真

ソルトレイクシティにあるお手頃価格の中くらいなトラディショナルスタイルのおしゃれなリビング (グレーの壁、磁器タイルの床、標準型暖炉、タイルの暖炉まわり、壁掛け型テレビ、黒い床) の写真
リビング・居間 (黒い床、緑の床、ターコイズの床) の写真
1





