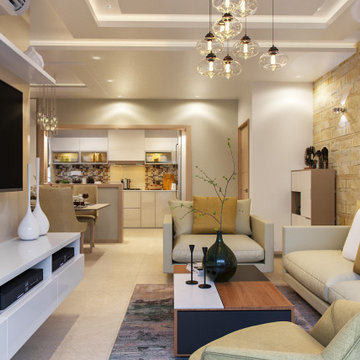絞り込み:
資材コスト
並び替え:今日の人気順
写真 1〜20 枚目(全 158 枚)
1/5

Reforma integral Sube Interiorismo www.subeinteriorismo.com
Biderbost Photo
他の地域にあるトラディショナルスタイルのおしゃれなLDK (ライブラリー、緑の壁、ラミネートの床、埋込式メディアウォール、ベージュの床、壁紙) の写真
他の地域にあるトラディショナルスタイルのおしゃれなLDK (ライブラリー、緑の壁、ラミネートの床、埋込式メディアウォール、ベージュの床、壁紙) の写真

Through the use of form and texture, we gave these spaces added dimension and soul. What was a flat blank wall is now the focus for the Family Room and includes a fireplace, TV and storage.

Soggiorno con carta da parati prospettica e specchiata divisa da un pilastro centrale. Per esaltarne la grafica e dare ancora più profondità al soggetto abbiamo incorniciato le due pareti partendo dallo spessore del pilastro centrale ed utilizzando un coloro scuro. Color block sulla parete attrezzata e divano della stessa tinta.
Foto Simone Marulli
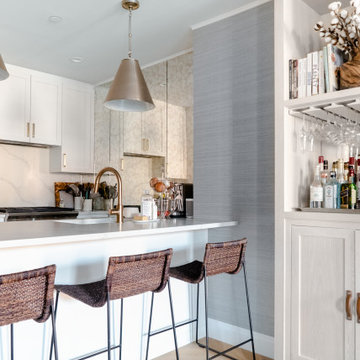
Bleached oak built-in with leather pulls.
ニューヨークにある高級な小さなコンテンポラリースタイルのおしゃれなオープンリビング (グレーの壁、淡色無垢フローリング、埋込式メディアウォール、ベージュの床、壁紙) の写真
ニューヨークにある高級な小さなコンテンポラリースタイルのおしゃれなオープンリビング (グレーの壁、淡色無垢フローリング、埋込式メディアウォール、ベージュの床、壁紙) の写真

Zona giorno open-space in stile scandinavo.
Toni naturali del legno e pareti neutre.
Una grande parete attrezzata è di sfondo alla parete frontale al divano. La zona pranzo è separata attraverso un divisorio in listelli di legno verticale da pavimento a soffitto.
La carta da parati valorizza l'ambiente del tavolo da pranzo.

This modern-traditional living room captivates with its unique blend of ambiance and style, further elevated by its breathtaking view. The harmonious fusion of modern and traditional elements creates a visually appealing space, while the carefully curated design elements enhance the overall aesthetic. With a focus on both comfort and sophistication, this living room becomes a haven of captivating ambiance, inviting inhabitants to relax and enjoy the stunning surroundings through expansive windows or doors.
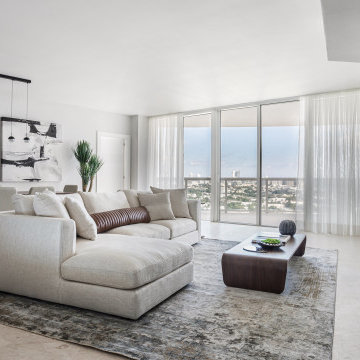
マイアミにある高級な広いコンテンポラリースタイルのおしゃれなリビング (ベージュの壁、大理石の床、埋込式メディアウォール、ベージュの床、壁紙) の写真

La maggior parte degli arredi è stata disegnata su misura.
In questa foto abbiamo creato una contro-parete per avere la libreria e la tv completamente incassate a filo muro.
Luci integrate nel muro di M1 di Viabizzuno.

ニューヨークにあるトランジショナルスタイルのおしゃれなファミリールーム (白い壁、淡色無垢フローリング、埋込式メディアウォール、標準型暖炉、折り上げ天井、レンガ壁、コンクリートの暖炉まわり、ベージュの床) の写真
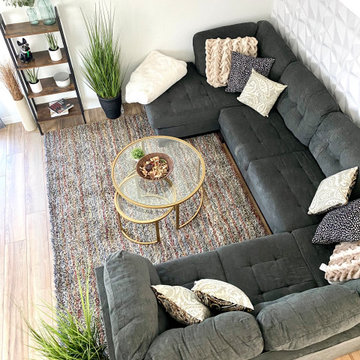
Picking 5 colors and sticking to it is the way to go to create a cohesive, calm space. The colors here were grey, green, gold, brown, & black. Faux plants really liven a space, as do many throw pillows. Don't be afraid to cover the couch. The more the cozier!
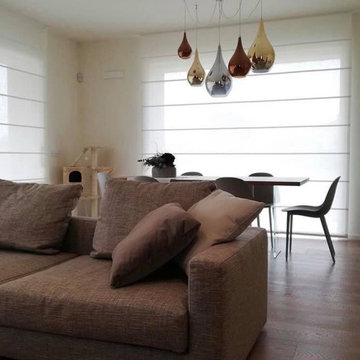
Grandi finestroni illuminano questo salotto con zona pranzo ,qui abbiamo scelto il total white per i pacchetti steccati
他の地域にある広いモダンスタイルのおしゃれなオープンリビング (ライブラリー、白い壁、淡色無垢フローリング、埋込式メディアウォール、ベージュの床、壁紙) の写真
他の地域にある広いモダンスタイルのおしゃれなオープンリビング (ライブラリー、白い壁、淡色無垢フローリング、埋込式メディアウォール、ベージュの床、壁紙) の写真
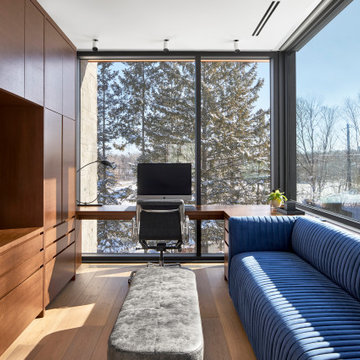
The custom cabinetry in this project was specially designed to fit the exact dimensions of this room's wall to optimize the rooms functionality and storage space.
This entertainment center also has a custom designed office desk that is incorporated into the tv unit and wraps around the rooms picture windows for the perfect home office view.
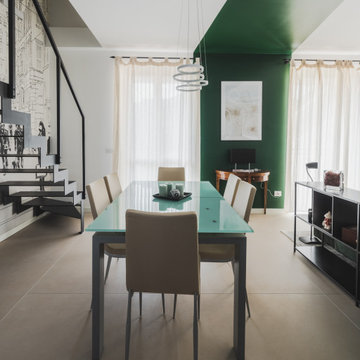
Entrando in questa casa veniamo subito colpiti da due soggetti: il bellissimo divano verde bosco, che occupa la parte centrale del soggiorno, e la carta da parati prospettica che fa da sfondo alla scala in ferro che conduce al piano sottotetto.
Questo ambiente è principalmente diviso in tre zone: una zona pranzo, il soggiorno e una zona studio camera ospiti. Qui troviamo un mobile molto versatile: un tavolo richiudibile dietro al quale si nasconde un letto matrimoniale.
Dalla parte opposta una libreria che percorre la parete lasciando poi il posto al mobile TV adiacente all’ingresso dell’appartamento. Per sottolineare la continuità dei due ambienti è stata realizzata una controsoffittatura con illuminazione a led che comincia all’ingresso dell’appartamento e termina verso la porta finestra di fronte.
Dalla parte opposta una libreria che percorre la parete lasciando poi il posto al mobile TV adiacente all’ingresso dell’appartamento. Per sottolineare la continuità dei due ambienti è stata realizzata una controsoffittatura con illuminazione a led che comincia all’ingresso dell’appartamento e termina verso la porta finestra di fronte.
Foto di Simone Marulli

Reforma integral Sube Interiorismo www.subeinteriorismo.com
Biderbost Photo
ビルバオにある小さなトランジショナルスタイルのおしゃれなオープンリビング (ライブラリー、グレーの壁、ラミネートの床、暖炉なし、埋込式メディアウォール、ベージュの床、表し梁、壁紙) の写真
ビルバオにある小さなトランジショナルスタイルのおしゃれなオープンリビング (ライブラリー、グレーの壁、ラミネートの床、暖炉なし、埋込式メディアウォール、ベージュの床、表し梁、壁紙) の写真
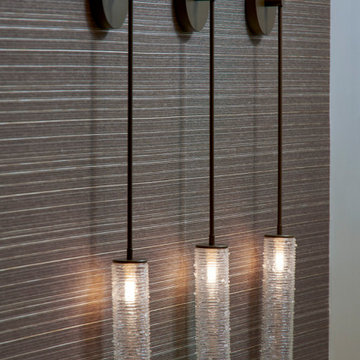
デトロイトにあるラグジュアリーな広いコンテンポラリースタイルのおしゃれなオープンリビング (ベージュの壁、ラミネートの床、埋込式メディアウォール、ベージュの床、壁紙) の写真
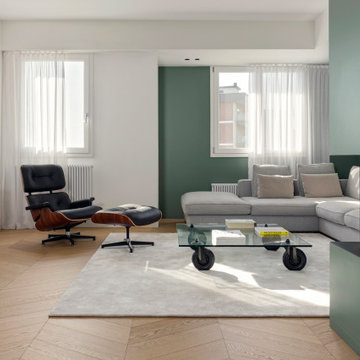
Salotto, con divano su misura ad angolo in tessuto chiaro, tappeto, tavolino Fontana Arte di Gae Aulenti, poltrona Long Chair di Eames. Camino a legna trifacciale in volume colore verde grigio. La Tv è incassata in un mobile a filo parete, come anche le casse ai lati. Tende filtranti bianche.
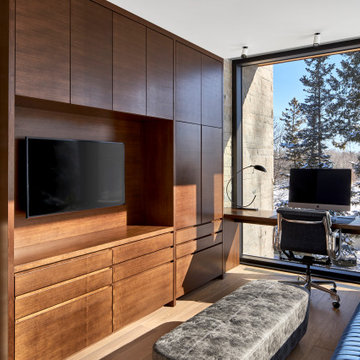
The custom cabinetry in this project was specially designed to fit the exact dimensions of this room's wall to optimize the rooms functionality and storage space.
This entertainment center also has a custom designed office desk that is incorporated into the tv unit and wraps around the rooms picture windows for the perfect home office view.
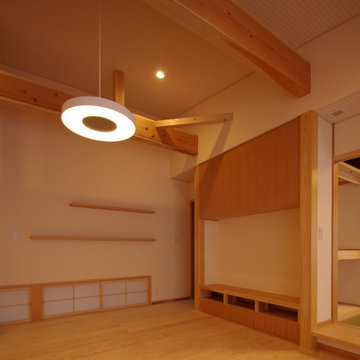
3本引きの大きな障子と木製ガラス戸とが一気に全面開放でき、芝生の庭と繋がれることが特徴となった若い家族のためのローコスト住宅である。リビングの背面壁には飾り棚としての板材が塗りこめられたほか、造作家具と一体になったテレビボード、南側の開放サッシと相まって通風孔となる「地窓」が設置されている。
他の地域にあるお手頃価格の小さなアジアンスタイルのおしゃれなリビング (ベージュの壁、淡色無垢フローリング、暖炉なし、タイルの暖炉まわり、埋込式メディアウォール、ベージュの床、クロスの天井、壁紙) の写真
他の地域にあるお手頃価格の小さなアジアンスタイルのおしゃれなリビング (ベージュの壁、淡色無垢フローリング、暖炉なし、タイルの暖炉まわり、埋込式メディアウォール、ベージュの床、クロスの天井、壁紙) の写真

Zona giorno open-space in stile scandinavo.
Toni naturali del legno e pareti neutre.
Una grande parete attrezzata è di sfondo alla parete frontale al divano. La zona pranzo è separata attraverso un divisorio in listelli di legno verticale da pavimento a soffitto.
La carta da parati valorizza l'ambiente del tavolo da pranzo.
リビング・居間 (ベージュの床、埋込式メディアウォール、レンガ壁、壁紙) の写真
1




