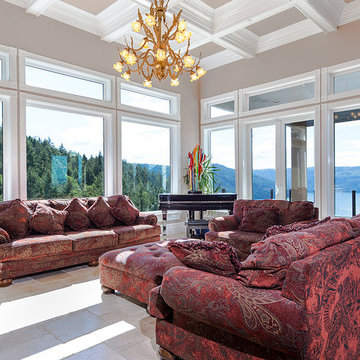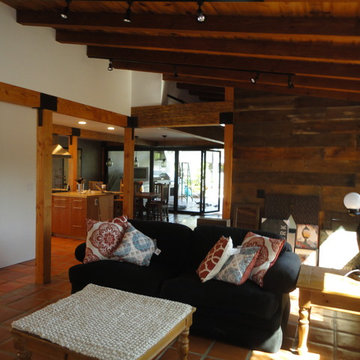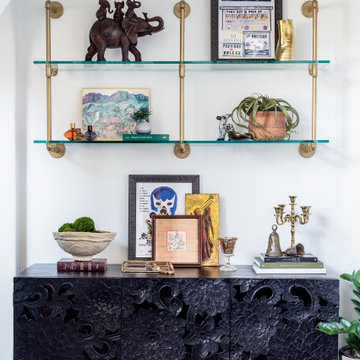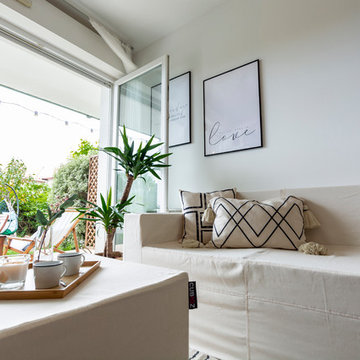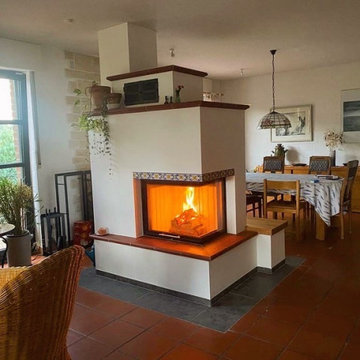絞り込み:
資材コスト
並び替え:今日の人気順
写真 2501〜2520 枚目(全 3,189 枚)
1/2
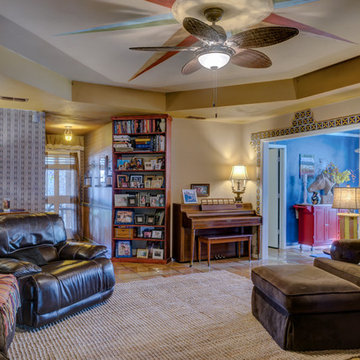
オースティンにある広いトラディショナルスタイルのおしゃれなLDK (ベージュの壁、テラコッタタイルの床、コーナー設置型暖炉、レンガの暖炉まわり、壁掛け型テレビ) の写真
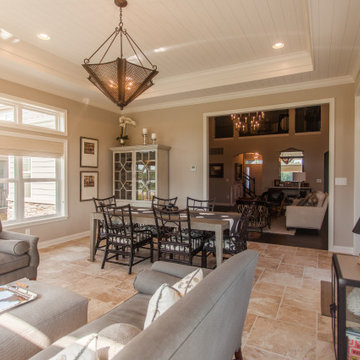
This sunroom provides a bright, vibrant and cozy space to hang out with the family year round.
シンシナティにあるラグジュアリーな広いトランジショナルスタイルのおしゃれなサンルーム (テラコッタタイルの床、標準型天井、マルチカラーの床) の写真
シンシナティにあるラグジュアリーな広いトランジショナルスタイルのおしゃれなサンルーム (テラコッタタイルの床、標準型天井、マルチカラーの床) の写真
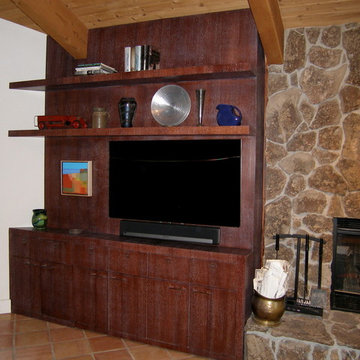
This is a remote controlled wall bed which allows for the wall to remain "active" while the bed is in use. The mattress is stored vertically behind the TV wall. When the remote is engaged the mattress emerges from the lower cabinet. The custom cabinet is designed to appear as if it is a built in storage cabinet. The cabinet is cerused oak with a dark red/brown stain. InHouse represents the bed manufacturer and designed the custom cabinet solution.
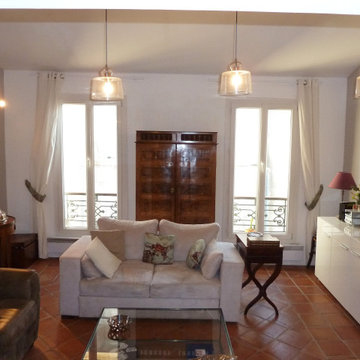
Transformation complète de l'entrée, du séjour et du salon d'un appartement dans le centre-ville d'Aix-en-Provence. Un grand travail sur la hauteur de plafond, la lumière, l'élégance avec un budget limité.
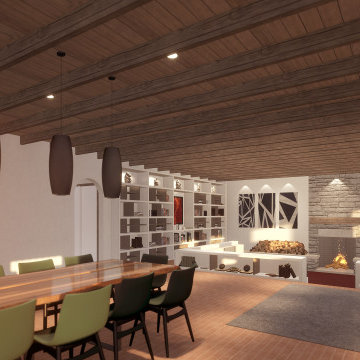
Living Room and Dining Room of the home. The living room has a dropped floor and includes built in sofas, terracotta tile flooring, a Rumford Fireplace, a custom built in bookshelf, natural site-stone, and custom accent lighting for art and for books.
Full Home Description:
If you're going to go off-grid, you better have a good building envelope. Design is nearing completion and site excavation commenced last week for the Del Norte Residence, an off-grid 3,000 square foot home designed for a local heavy timber craftsman and his growing family. It has been a pleasure.
Location: Del Norte, Colorado
Exterior Materials: Stucco, Wood, Galvanized Metal
Interior Materials: Plaster, Terracotta Tile, Wood, Concrete
Additional Home Features: Exposed ceiling joists, dropped living room with custom built in sofas, Rumford fireplaces, cooking fireplace in kitchen with custom ventilation system, large bookshelf wall, luxurious master bedroom and bathroom, efficient design of 4 kids bedrooms, landscaped courtyard, full basement.
Climate Zone 7
Insulated Concrete Form (ICF) Foundation
2X8, R-40 Walls
R-90 Ceiling
Photovoltaic Array providing 100% of the homes energy
Radiant Heating System
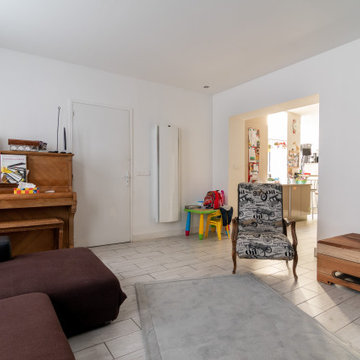
Pour cacher le mur du salon qui n'est pas perpendiculaire, nous avons joué avec les profondeurs de meubles et la couleur
リールにある低価格の中くらいなコンテンポラリースタイルのおしゃれなリビング (緑の壁、テラコッタタイルの床、暖炉なし、壁掛け型テレビ) の写真
リールにある低価格の中くらいなコンテンポラリースタイルのおしゃれなリビング (緑の壁、テラコッタタイルの床、暖炉なし、壁掛け型テレビ) の写真
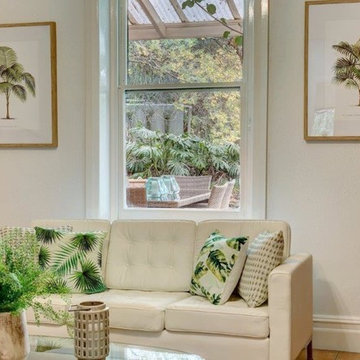
Shane Harris. http://archimagery.com.au
アデレードにあるお手頃価格の中くらいなカントリー風のおしゃれなLDK (白い壁、テラコッタタイルの床、薪ストーブ、漆喰の暖炉まわり、壁掛け型テレビ、ベージュの床) の写真
アデレードにあるお手頃価格の中くらいなカントリー風のおしゃれなLDK (白い壁、テラコッタタイルの床、薪ストーブ、漆喰の暖炉まわり、壁掛け型テレビ、ベージュの床) の写真
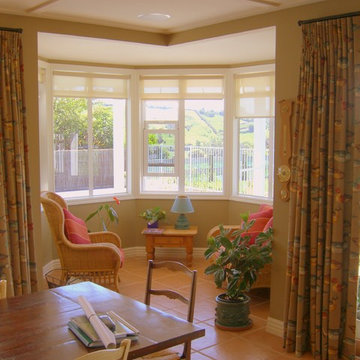
A large colonial-style family home was designed with outstanding views over the Wairoa River Valley in the Bay of Plenty region.
Traditional dormers and gables, weatherboards, bay windows and verandahs present a proud exterior. A formal entry with feature staircase leads to an upstairs master suite and home office. From the entry, oak floors lead through to the living area with its wide views towards the river.
The latest in home automation provides modern living convenience while exacting attention to quality of finish provides the perfect backdrop for this comfortable, functional, and luxuriously appointed home.
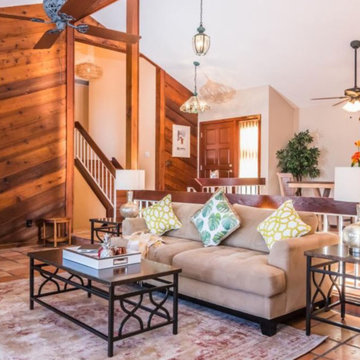
The living room was styled using a mix of our and the client's furniture to showcase the space for the new owner to use that overlooks the waterway
他の地域にあるお手頃価格のミッドセンチュリースタイルのおしゃれなリビング (グレーの壁、テラコッタタイルの床、両方向型暖炉、金属の暖炉まわり、マルチカラーの床) の写真
他の地域にあるお手頃価格のミッドセンチュリースタイルのおしゃれなリビング (グレーの壁、テラコッタタイルの床、両方向型暖炉、金属の暖炉まわり、マルチカラーの床) の写真
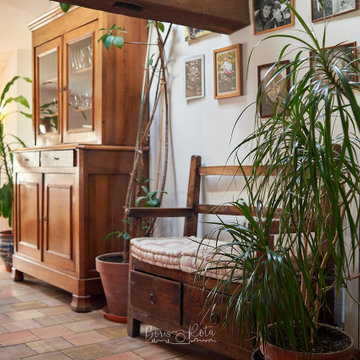
リヨンにあるトラディショナルスタイルのおしゃれなオープンリビング (テラコッタタイルの床、赤い床) の写真
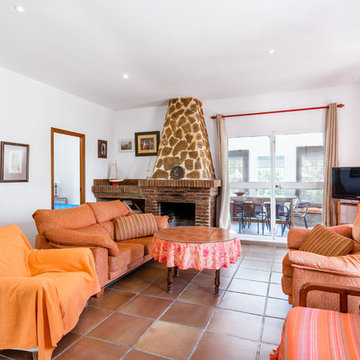
Fotografía: Alessandra Favetto Photography ---- Copyright: Bookiply
他の地域にある巨大なカントリー風のおしゃれなファミリールーム (白い壁、テラコッタタイルの床、標準型暖炉、レンガの暖炉まわり、据え置き型テレビ) の写真
他の地域にある巨大なカントリー風のおしゃれなファミリールーム (白い壁、テラコッタタイルの床、標準型暖炉、レンガの暖炉まわり、据え置き型テレビ) の写真
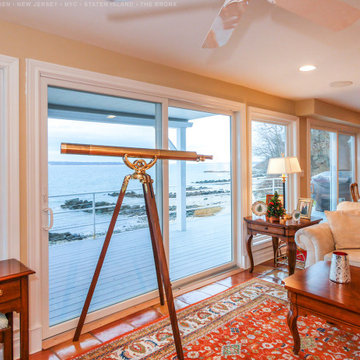
Gorgeous home along with coast with all new windows and sliding doors, surrounded by holiday accents. With a fantastic water view, this amazing collection of new white patio doors and picture windows looks simply stunning in this well decorated home for the holidays. Get started replacing your windows and doors with Renewal by Andersen of New Jersey, Staten Island, The Bronx and New York City.
We are your true one-stop-shop window and door buying solution -- Contact Us Today! 844-245-2799
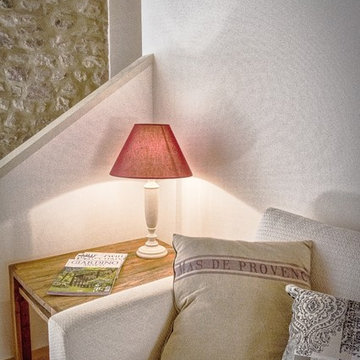
Borgo della Fortezza, Spello.
photo Michele Garramone
他の地域にあるお手頃価格の中くらいな地中海スタイルのおしゃれな独立型リビング (白い壁、テラコッタタイルの床、標準型暖炉、石材の暖炉まわり) の写真
他の地域にあるお手頃価格の中くらいな地中海スタイルのおしゃれな独立型リビング (白い壁、テラコッタタイルの床、標準型暖炉、石材の暖炉まわり) の写真
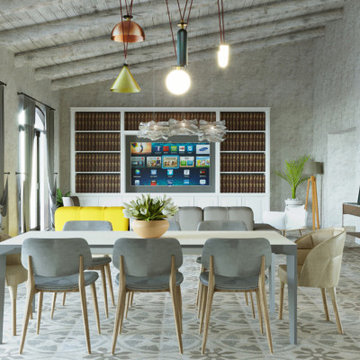
Recupero di un'abitazione situata nella zona periferica.
Il colore bianco diventa protagonista dell'intervento di recupero nel quale si cerca di coniguare la tradizione dell'esistente con il design moderno e contemporaneo.
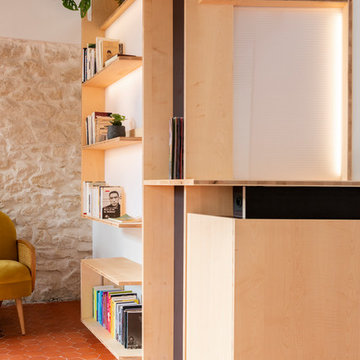
La Lanterne - la sensation de bien-être à habiter Rénovation complète d’un appartement marseillais du centre-ville avec une approche très singulière et inédite « d'architecte artisan ». Le processus de conception est in situ, et « menuisé main », afin de proposer un habitat transparent et qui fait la part belle au bois! Situé au quatrième et dernier étage d'un immeuble de type « trois fenêtres » en façade sur rue, 60m2 acquis sous la forme très fragmentée d'anciennes chambres de bonnes et débarras sous pente, cette situation à permis de délester les cloisons avec comme pari majeur de placer les pièces d'eau les plus intimes, au cœur d'une « maison » voulue traversante et transparente. Les pièces d'eau sont devenues comme un petit pavillon « lanterne » à la fois discret bien que central, aux parois translucides orientées sur chacune des pièces qu'il contribue à définir, agrandir et éclairer : • entrée avec sa buanderie cachée, • bibliothèque pour la pièce à vivre • grande chambre transformable en deux • mezzanine au plus près des anciens mâts de bateau devenus les poutres et l'âme de la toiture et du plafond. • cage d’escalier devenue elle aussi paroi translucide pour intégrer le puit de lumière naturelle. Et la terrasse, surélevée d'un mètre par rapport à l'ensemble, au lieu d'en être coupée, lui donne, en contrepoint des hauteurs sous pente, une sensation « cosy » de contenance. Tout le travail sur mesure en bois a été « menuisé » in situ par l’architecte-artisan lui-même (pratique autodidacte grâce à son collectif d’architectes làBO et son père menuisier). Au résultat : la sédimentation, la sculpture progressive voire même le « jardinage » d'un véritable lieu, plutôt que la « livraison » d'un espace préconçu. Le lieu conçu non seulement de façon très visuelle, mais aussi très hospitalière pour accueillir et marier les présences des corps, des volumes, des matières et des lumières : la pierre naturelle du mur maître, le bois vieilli des poutres, les tomettes au sol, l’acier, le verre, le polycarbonate, le sycomore et le hêtre.
リビング・居間 (テラコッタタイルの床) の写真
126




