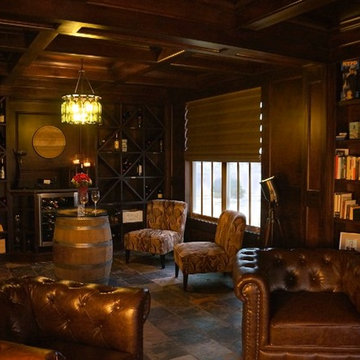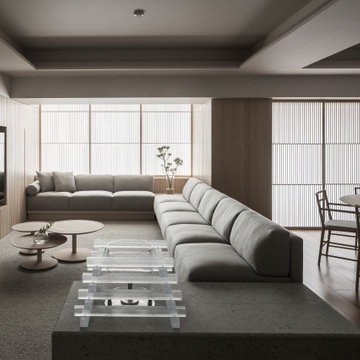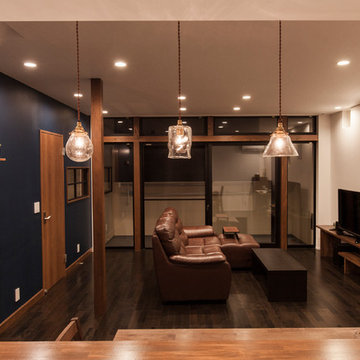絞り込み:
資材コスト
並び替え:今日の人気順
写真 1〜20 枚目(全 107 枚)
1/5
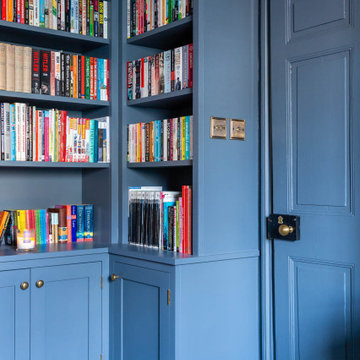
We were approached by the client to transform their snug room into a library. The brief was to create the feeling of a fitted library with plenty of open shelving but also storage cupboards to hide things away. The worry with bookcases on all walls its that the space can look and feel cluttered and dark.
We suggested using painted shelves with integrated cupboards on the lower levels as a way to bring a cohesive colour scheme and look to the room. Lower shelves are often under-utilised anyway so having cupboards instead gives flexible storage without spoiling the look of the library.
The bookcases are painted in Mylands Oratory with burnished brass knobs by Armac Martin. We included lighting and the cupboards also hide the power points and data cables to maintain the low-tech emphasis in the library. The finished space feels traditional, warm and perfectly suited to the traditional house.

A double-deck house in Tampa, Florida with a garden and swimming pool is currently under construction. The owner's idea was to create a monochrome interior in gray tones. We added turquoise and beige colors to soften it. For the floors we designed wooden parquet in the shade of oak wood. The built in bio fireplace is a symbol of the home sweet home feel. We used many textiles, mainly curtains and carpets, to make the family space more cosy. The dining area is dominated by a beautiful chandelier with crystal balls from the US store Restoration Hardware and to it wall lamps next to fireplace in the same set. The center of the living area creates comfortable sofa, elegantly complemented by the design side glass tables with recessed wooden branche, also from Restoration Hardware There is also a built-in library with backlight, which fills the unused space next to door. The whole house is lit by lots of led strips in the ceiling. I believe we have created beautiful, luxurious and elegant living for the young family :-)

Designed in 1949 by Pietro Belluschi this Northwest style house sits adjacent to a stream in a 2-acre garden. The current owners asked us to design a new wing with a sitting room, master bedroom and bath and to renovate the kitchen. Details and materials from the original design were used throughout the addition. Special foundations were employed at the Master Bedroom to protect a mature Japanese maple. In the Master Bath a private garden court opens the shower and lavatory area to generous outside light.
In 2004 this project received a citation Award from the Portland AIA
Michael Mathers Photography
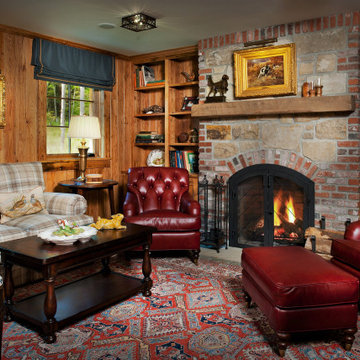
Wormy Chestnut paneled Den features Custom designed bookcase and gun cabinet flanking brick and stone wood burning fireplace. Comfortable red leather chairs as well as plaid loveseat sit on top of a Kazak rug.
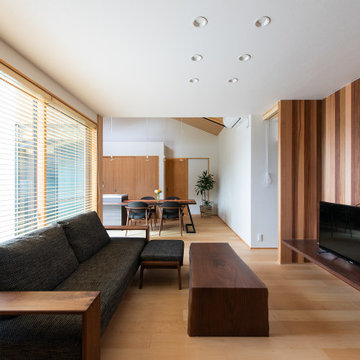
他の地域にある中くらいな和モダンなおしゃれなLDK (ライブラリー、マルチカラーの壁、合板フローリング、暖炉なし、据え置き型テレビ、ベージュの床、クロスの天井、壁紙、アクセントウォール) の写真
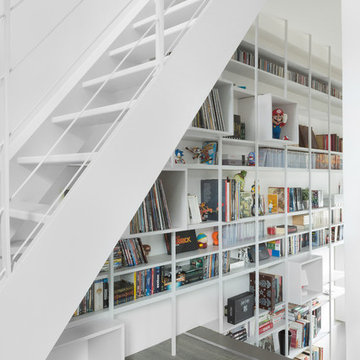
photographe : Svend Andersen
パリにあるお手頃価格の中くらいなモダンスタイルのおしゃれなオープンリビング (ライブラリー、白い壁、合板フローリング、暖炉なし、コーナー型テレビ、グレーの床) の写真
パリにあるお手頃価格の中くらいなモダンスタイルのおしゃれなオープンリビング (ライブラリー、白い壁、合板フローリング、暖炉なし、コーナー型テレビ、グレーの床) の写真
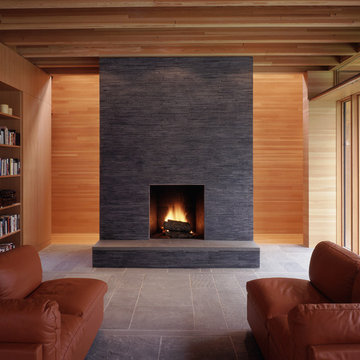
Type-Variant is an award winning home from multi-award winning Minneapolis architect Vincent James, built by Yerigan Construction around 1996. The popular assumption is that it is a shipping container home, but it is actually wood-framed, copper clad volumes, all varying in size, proportion, and natural light. This house includes interior and exterior stairs, ramps, and bridges for travel throughout.
Check out its book on Amazon: Type/Variant House: Vincent James
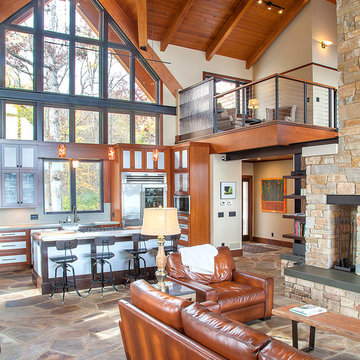
This modern contemporary home resides over a serene Wisconsin lake. The interior incorporates 3 generous bedrooms, 3 full baths, large open concept kitchen, dining area, and family room. The exterior has a combination of integrated lower and upper decks to fully capture the natural beauty of the site.
Co-design - Davis Design Studio, LLC
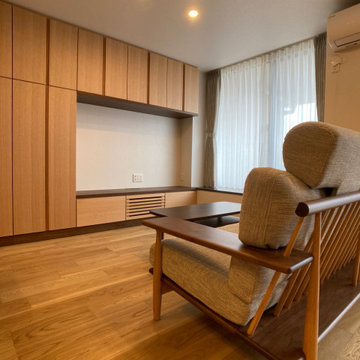
他の地域にある高級な中くらいな北欧スタイルのおしゃれなLDK (ライブラリー、白い壁、合板フローリング、据え置き型テレビ、ベージュの床、クロスの天井、白い天井) の写真
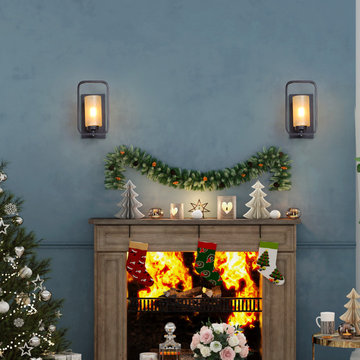
With its timeless colors and unique design, this wall lamp adds a transitional vibe to any room. The neutral colors and elegant design of this piece complement a variety of styles and color schemes. Just add this low profile light to your lovely home.
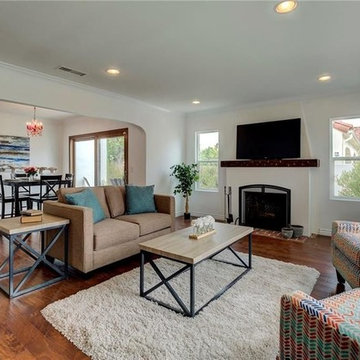
Candy
ロサンゼルスにある低価格の中くらいなトランジショナルスタイルのおしゃれなオープンリビング (ライブラリー、白い壁、合板フローリング、薪ストーブ、漆喰の暖炉まわり、埋込式メディアウォール、茶色い床) の写真
ロサンゼルスにある低価格の中くらいなトランジショナルスタイルのおしゃれなオープンリビング (ライブラリー、白い壁、合板フローリング、薪ストーブ、漆喰の暖炉まわり、埋込式メディアウォール、茶色い床) の写真
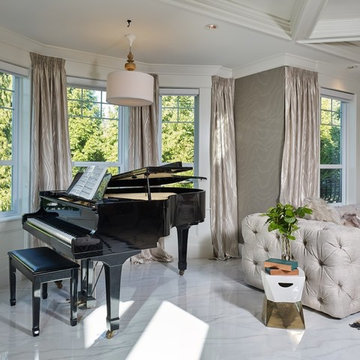
Living room Design at Summerfield Residence (Custom Home) Designed by Linhan Design.
Living-room (with alcove specifically sized for grand piano).
バンクーバーにある中くらいなモダンスタイルのおしゃれな独立型リビング (ライブラリー、白い壁、合板フローリング、木材の暖炉まわり、壁掛け型テレビ、茶色い床) の写真
バンクーバーにある中くらいなモダンスタイルのおしゃれな独立型リビング (ライブラリー、白い壁、合板フローリング、木材の暖炉まわり、壁掛け型テレビ、茶色い床) の写真
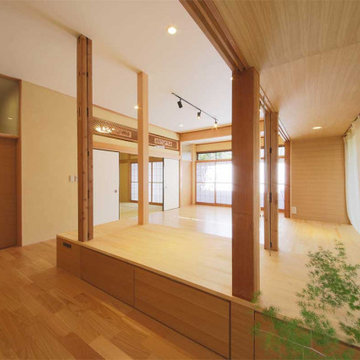
新設された天袋収納の下からの全景。
高さを抑えた天袋収納や、既存の床の間の四隅の柱に絡めて作ったベンチ収納が空間を立体的にしています。
他の地域にある高級な中くらいなアジアンスタイルのおしゃれな独立型リビング (ライブラリー、ベージュの壁、合板フローリング、暖炉なし、据え置き型テレビ、窓際ベンチ、白い天井) の写真
他の地域にある高級な中くらいなアジアンスタイルのおしゃれな独立型リビング (ライブラリー、ベージュの壁、合板フローリング、暖炉なし、据え置き型テレビ、窓際ベンチ、白い天井) の写真
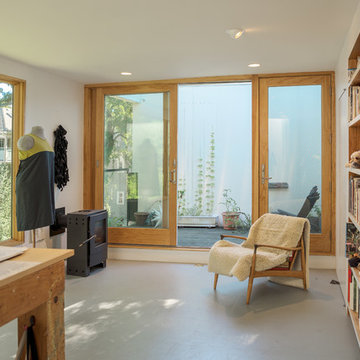
Photo Credit: Warren Patterson
ボストンにある中くらいなモダンスタイルのおしゃれなリビングロフト (ライブラリー、白い壁、合板フローリング、薪ストーブ、グレーの床) の写真
ボストンにある中くらいなモダンスタイルのおしゃれなリビングロフト (ライブラリー、白い壁、合板フローリング、薪ストーブ、グレーの床) の写真
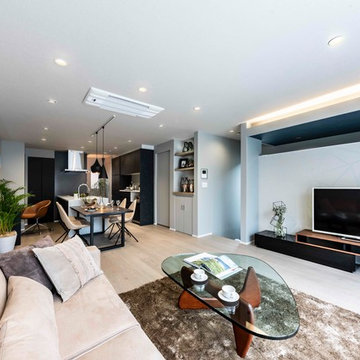
心地よい広さを設定したリビング・ダイニング・キッチンの床材は、全てフローリング。
幅185㎜だが、表面のエッジは丁寧に面取りされてとても上品なマット仕上げ。
北欧の暮らしが育てた歩行間は、素足が気持ち良い。
他の地域にある中くらいなモダンスタイルのおしゃれなLDK (ライブラリー、グレーの壁、合板フローリング、暖炉なし、コンクリートの暖炉まわり、据え置き型テレビ、グレーの床) の写真
他の地域にある中くらいなモダンスタイルのおしゃれなLDK (ライブラリー、グレーの壁、合板フローリング、暖炉なし、コンクリートの暖炉まわり、据え置き型テレビ、グレーの床) の写真
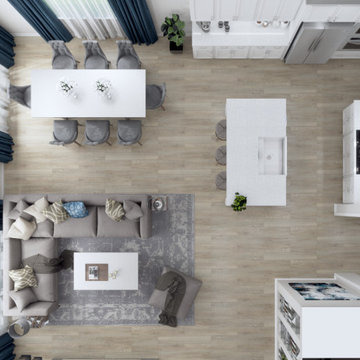
A double-deck house in Tampa, Florida with a garden and swimming pool is currently under construction. The owner's idea was to create a monochrome interior in gray tones. We added turquoise and beige colors to soften it. For the floors we designed wooden parquet in the shade of oak wood. The built in bio fireplace is a symbol of the home sweet home feel. We used many textiles, mainly curtains and carpets, to make the family space more cosy. The dining area is dominated by a beautiful chandelier with crystal balls from the US store Restoration Hardware and to it wall lamps next to fireplace in the same set. The center of the living area creates comfortable sofa, elegantly complemented by the design side glass tables with recessed wooden branche, also from Restoration Hardware There is also a built-in library with backlight, which fills the unused space next to door. The whole house is lit by lots of led strips in the ceiling. I believe we have created beautiful, luxurious and elegant living for the young family :-)
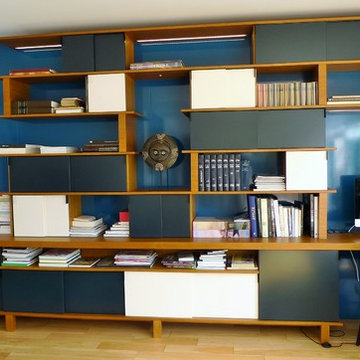
Une grande bibliothèque dessinée pour le projet habille un mur du salon. Appuyée à un panneau laqué bleu pétrole, elle propose des rangements bas, des niches fermées et des étagères ouvertes ainsi qu'un petit bureau. Chaise de Eero Saarinen par Knoll, lampe de Gae Aulenti.
中くらいなリビング・居間 (合板フローリング、スレートの床、ライブラリー) の写真
1




