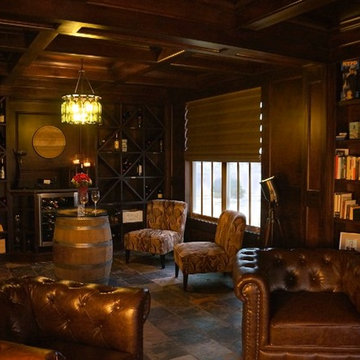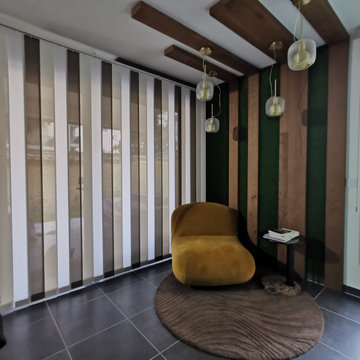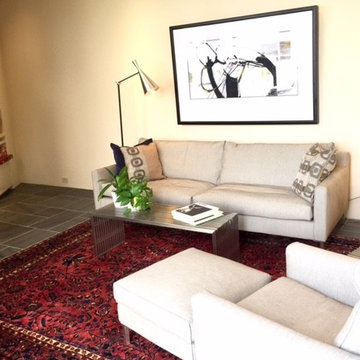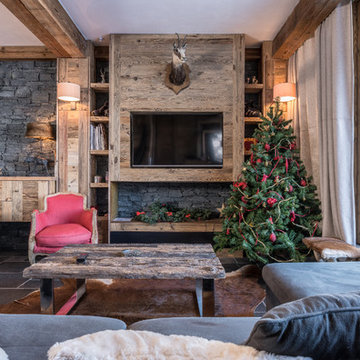絞り込み:
資材コスト
並び替え:今日の人気順
写真 1〜20 枚目(全 38 枚)
1/4

Designed in 1949 by Pietro Belluschi this Northwest style house sits adjacent to a stream in a 2-acre garden. The current owners asked us to design a new wing with a sitting room, master bedroom and bath and to renovate the kitchen. Details and materials from the original design were used throughout the addition. Special foundations were employed at the Master Bedroom to protect a mature Japanese maple. In the Master Bath a private garden court opens the shower and lavatory area to generous outside light.
In 2004 this project received a citation Award from the Portland AIA
Michael Mathers Photography
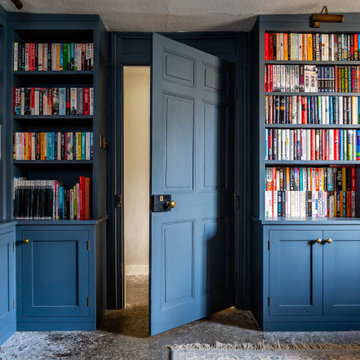
We were approached by the client to transform their snug room into a library. The brief was to create the feeling of a fitted library with plenty of open shelving but also storage cupboards to hide things away. The worry with bookcases on all walls its that the space can look and feel cluttered and dark.
We suggested using painted shelves with integrated cupboards on the lower levels as a way to bring a cohesive colour scheme and look to the room. Lower shelves are often under-utilised anyway so having cupboards instead gives flexible storage without spoiling the look of the library.
The bookcases are painted in Mylands Oratory with burnished brass knobs by Armac Martin. We included lighting and the cupboards also hide the power points and data cables to maintain the low-tech emphasis in the library. The finished space feels traditional, warm and perfectly suited to the traditional house.
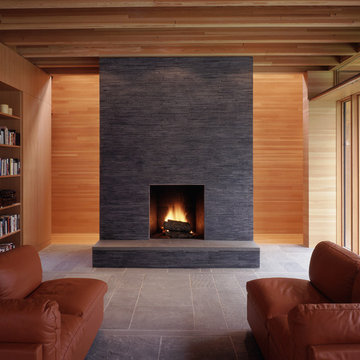
Type-Variant is an award winning home from multi-award winning Minneapolis architect Vincent James, built by Yerigan Construction around 1996. The popular assumption is that it is a shipping container home, but it is actually wood-framed, copper clad volumes, all varying in size, proportion, and natural light. This house includes interior and exterior stairs, ramps, and bridges for travel throughout.
Check out its book on Amazon: Type/Variant House: Vincent James
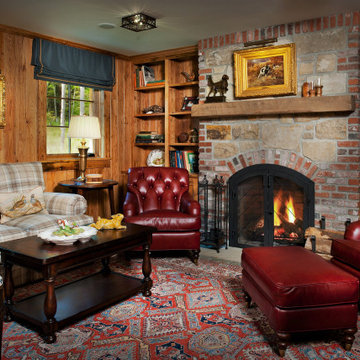
Wormy Chestnut paneled Den features Custom designed bookcase and gun cabinet flanking brick and stone wood burning fireplace. Comfortable red leather chairs as well as plaid loveseat sit on top of a Kazak rug.
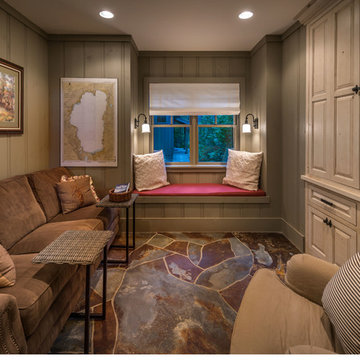
Vance Fox Photography
サクラメントにある中くらいなカントリー風のおしゃれなリビング (ライブラリー、緑の壁、スレートの床) の写真
サクラメントにある中くらいなカントリー風のおしゃれなリビング (ライブラリー、緑の壁、スレートの床) の写真
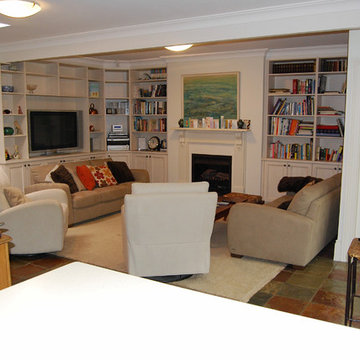
Brian Patterson
シドニーにあるラグジュアリーな中くらいなトラディショナルスタイルのおしゃれなオープンリビング (ライブラリー、ベージュの壁、スレートの床、標準型暖炉、木材の暖炉まわり、据え置き型テレビ) の写真
シドニーにあるラグジュアリーな中くらいなトラディショナルスタイルのおしゃれなオープンリビング (ライブラリー、ベージュの壁、スレートの床、標準型暖炉、木材の暖炉まわり、据え置き型テレビ) の写真
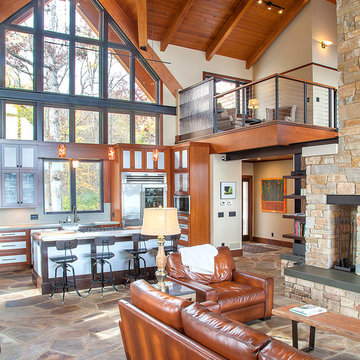
This modern contemporary home resides over a serene Wisconsin lake. The interior incorporates 3 generous bedrooms, 3 full baths, large open concept kitchen, dining area, and family room. The exterior has a combination of integrated lower and upper decks to fully capture the natural beauty of the site.
Co-design - Davis Design Studio, LLC
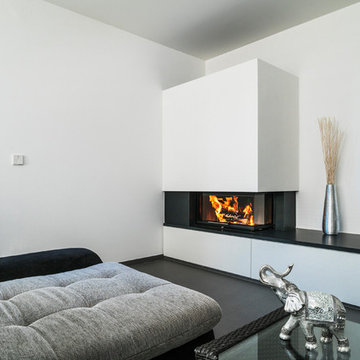
シュトゥットガルトにある高級な中くらいなコンテンポラリースタイルのおしゃれなLDK (白い壁、ライブラリー、スレートの床、薪ストーブ、漆喰の暖炉まわり、テレビなし、グレーの床) の写真
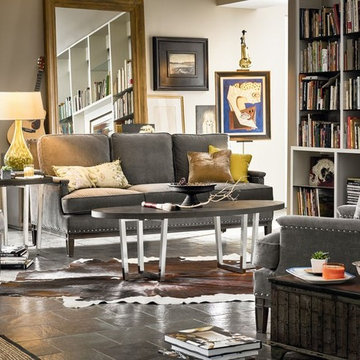
ニューヨークにあるお手頃価格の中くらいなコンテンポラリースタイルのおしゃれな独立型リビング (暖炉なし、テレビなし、ライブラリー、グレーの壁、スレートの床、黒い床) の写真
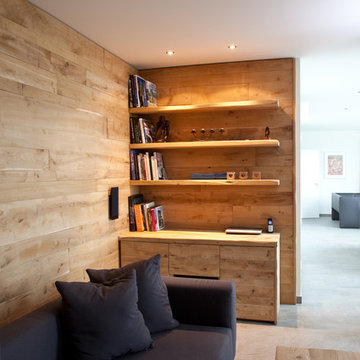
Exklusiv - Eiche massiv, geölt - handmade
ブレーメンにあるラグジュアリーな中くらいなカントリー風のおしゃれなオープンリビング (ライブラリー、白い壁、スレートの床、暖炉なし、テレビなし、グレーの床) の写真
ブレーメンにあるラグジュアリーな中くらいなカントリー風のおしゃれなオープンリビング (ライブラリー、白い壁、スレートの床、暖炉なし、テレビなし、グレーの床) の写真
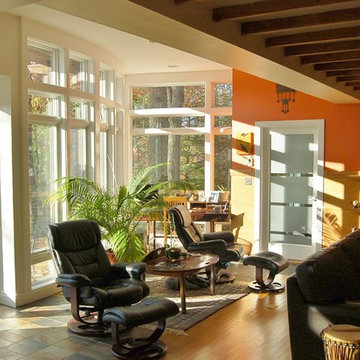
Taller ceiling and slate floor tile in this image delineates extent of an addition to the existing Family room. Tall window wall looks directly out to elevated Deck and the lower level Pool. Note maple shelves interweaving with slate wall tile.
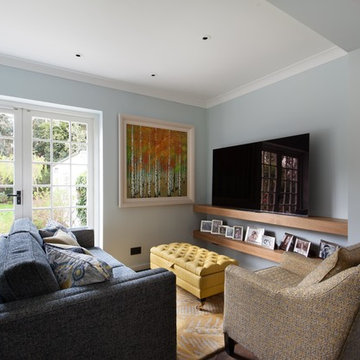
ロンドンにある高級な中くらいなトラディショナルスタイルのおしゃれなオープンリビング (ライブラリー、青い壁、スレートの床、暖炉なし、壁掛け型テレビ、グレーの床) の写真
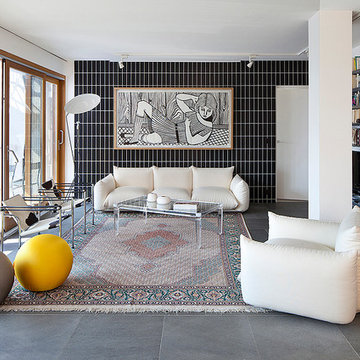
Photographe: Olivier Martin Gambier (www.omgphotographe.com)
パリにある中くらいなコンテンポラリースタイルのおしゃれな独立型リビング (ライブラリー、黒い壁、スレートの床、暖炉なし、内蔵型テレビ) の写真
パリにある中くらいなコンテンポラリースタイルのおしゃれな独立型リビング (ライブラリー、黒い壁、スレートの床、暖炉なし、内蔵型テレビ) の写真
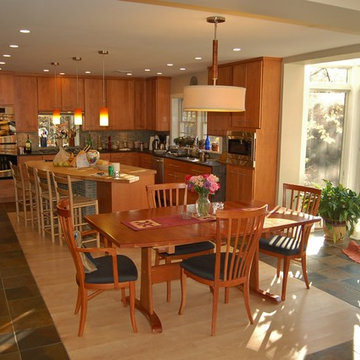
Slate floor tiles create a border around an inset of 6" wide maple planks. Locations of Kitchen and Dining room were originally switched. This arrangement allows the Kitchen to be a "destination", rather than a room to just move through.
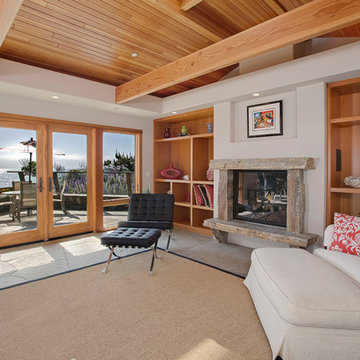
Cavan Hadley
サンルイスオビスポにある高級な中くらいなモダンスタイルのおしゃれなLDK (ライブラリー、ベージュの壁、スレートの床、標準型暖炉、テレビなし) の写真
サンルイスオビスポにある高級な中くらいなモダンスタイルのおしゃれなLDK (ライブラリー、ベージュの壁、スレートの床、標準型暖炉、テレビなし) の写真
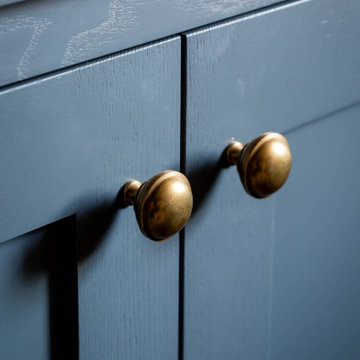
We were approached by the client to transform their snug room into a library. The brief was to create the feeling of a fitted library with plenty of open shelving but also storage cupboards to hide things away. The worry with bookcases on all walls its that the space can look and feel cluttered and dark.
We suggested using painted shelves with integrated cupboards on the lower levels as a way to bring a cohesive colour scheme and look to the room. Lower shelves are often under-utilised anyway so having cupboards instead gives flexible storage without spoiling the look of the library.
The bookcases are painted in Mylands Oratory with burnished brass knobs by Armac Martin. We included lighting and the cupboards also hide the power points and data cables to maintain the low-tech emphasis in the library. The finished space feels traditional, warm and perfectly suited to the traditional house.
中くらいなリビング・居間 (スレートの床、ライブラリー) の写真
1




