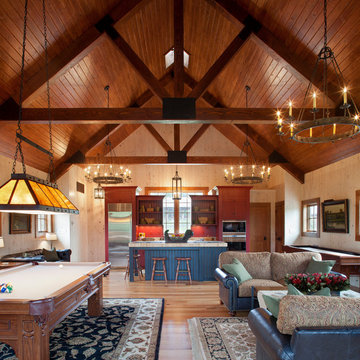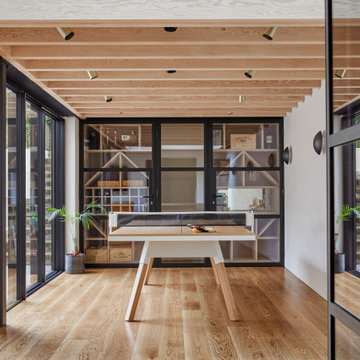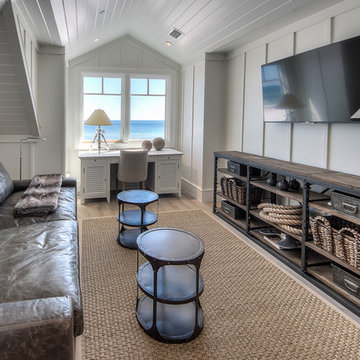絞り込み:
資材コスト
並び替え:今日の人気順
写真 81〜100 枚目(全 2,332 枚)
1/3
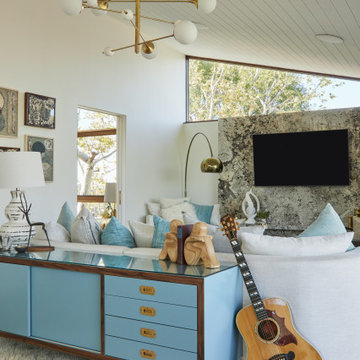
ロサンゼルスにあるお手頃価格の中くらいなミッドセンチュリースタイルのおしゃれなオープンリビング (ゲームルーム、白い壁、無垢フローリング、標準型暖炉、石材の暖炉まわり、壁掛け型テレビ、茶色い床) の写真
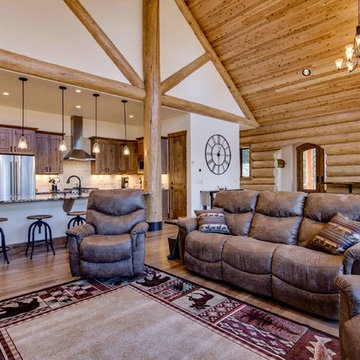
デンバーにある広いラスティックスタイルのおしゃれなオープンリビング (ベージュの壁、無垢フローリング、標準型暖炉、茶色い床、ゲームルーム、石材の暖炉まわり) の写真

Comfortable Mountain Living for a ski Chalet in Idaho.
ロサンゼルスにある高級な中くらいなカントリー風のおしゃれなオープンリビング (ゲームルーム、ベージュの壁、無垢フローリング、標準型暖炉、石材の暖炉まわり、内蔵型テレビ) の写真
ロサンゼルスにある高級な中くらいなカントリー風のおしゃれなオープンリビング (ゲームルーム、ベージュの壁、無垢フローリング、標準型暖炉、石材の暖炉まわり、内蔵型テレビ) の写真
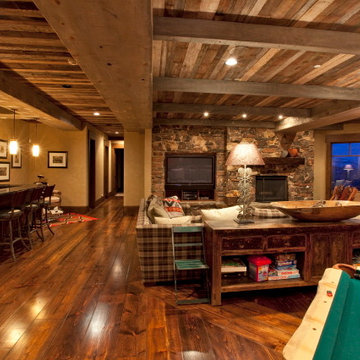
ソルトレイクシティにあるラグジュアリーな広いラスティックスタイルのおしゃれなオープンリビング (ゲームルーム、ベージュの壁、無垢フローリング、標準型暖炉、石材の暖炉まわり、埋込式メディアウォール) の写真
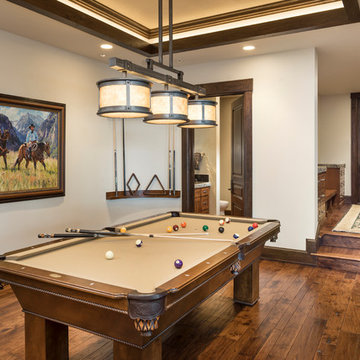
ソルトレイクシティにある中くらいなラスティックスタイルのおしゃれな独立型ファミリールーム (ゲームルーム、白い壁、無垢フローリング、暖炉なし、テレビなし、茶色い床) の写真
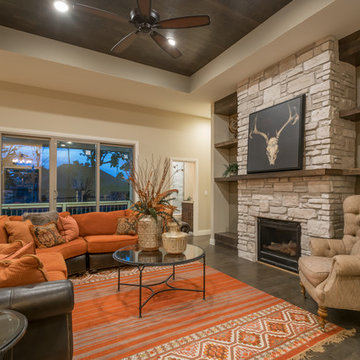
他の地域にあるお手頃価格の中くらいなサンタフェスタイルのおしゃれなオープンリビング (ゲームルーム、ベージュの壁、無垢フローリング、標準型暖炉、石材の暖炉まわり、壁掛け型テレビ、茶色い床) の写真
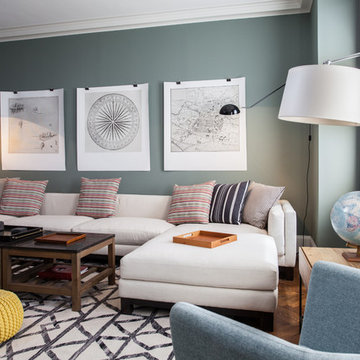
Jon Friedrich | 215-850-0026 | www.jonfriedrich.com
フィラデルフィアにある高級な広いコンテンポラリースタイルのおしゃれなオープンリビング (ゲームルーム、グレーの壁、無垢フローリング、埋込式メディアウォール) の写真
フィラデルフィアにある高級な広いコンテンポラリースタイルのおしゃれなオープンリビング (ゲームルーム、グレーの壁、無垢フローリング、埋込式メディアウォール) の写真
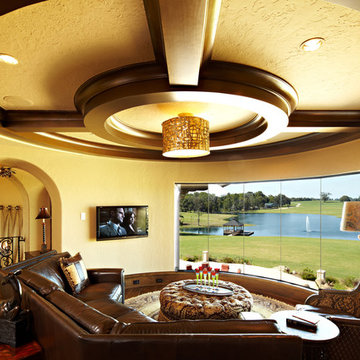
The view from the upstairs game room. This entire room is suspended from the structure above since there is only a glass wall on the room below. The curved beams and crown molding are all knotty alder.
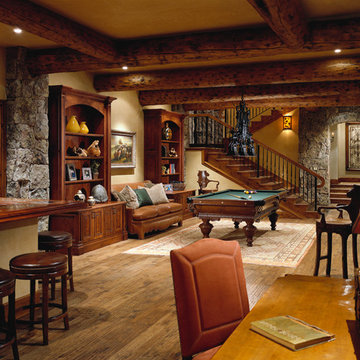
Photo credits: Design Directives, Dino Tonn
フェニックスにあるラグジュアリーな中くらいなトラディショナルスタイルのおしゃれな独立型ファミリールーム (ゲームルーム、ベージュの壁、無垢フローリング、茶色い床、標準型暖炉、石材の暖炉まわり、壁掛け型テレビ) の写真
フェニックスにあるラグジュアリーな中くらいなトラディショナルスタイルのおしゃれな独立型ファミリールーム (ゲームルーム、ベージュの壁、無垢フローリング、茶色い床、標準型暖炉、石材の暖炉まわり、壁掛け型テレビ) の写真

Compact and cosy, the L-shape sofa makes the most of the space, creating a comfy and inviting teenage chill out zone.
ロンドンにあるお手頃価格の小さなコンテンポラリースタイルのおしゃれな独立型ファミリールーム (ゲームルーム、青い壁、無垢フローリング、暖炉なし、レンガの暖炉まわり、埋込式メディアウォール、茶色い床) の写真
ロンドンにあるお手頃価格の小さなコンテンポラリースタイルのおしゃれな独立型ファミリールーム (ゲームルーム、青い壁、無垢フローリング、暖炉なし、レンガの暖炉まわり、埋込式メディアウォール、茶色い床) の写真
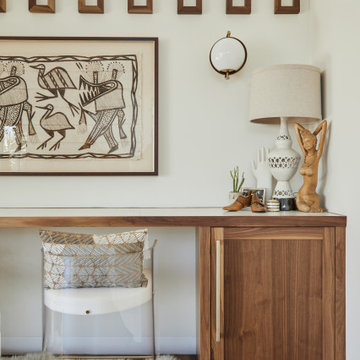
ロサンゼルスにあるお手頃価格の中くらいなミッドセンチュリースタイルのおしゃれなオープンリビング (ゲームルーム、白い壁、無垢フローリング、標準型暖炉、石材の暖炉まわり、壁掛け型テレビ、茶色い床) の写真
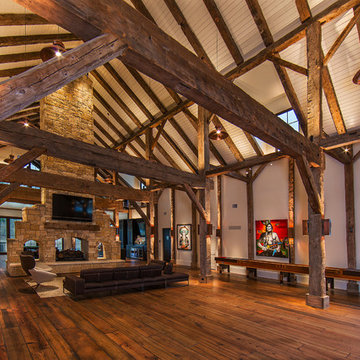
The lighting design in this rustic barn with a modern design was the designed and built by lighting designer Mike Moss. This was not only a dream to shoot because of my love for rustic architecture but also because the lighting design was so well done it was a ease to capture. Photography by Vernon Wentz of Ad Imagery
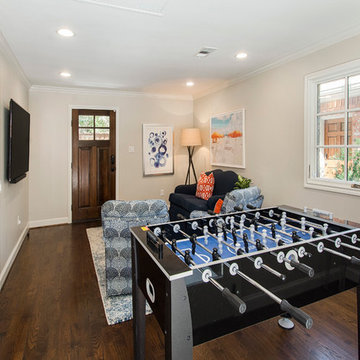
This Dallas home originally built in 1958 had a one car garage that was filling up! The homeowners desired to turn that garage into living space for their family and build a new garage on their lot that would give them the storage and car protection. We came up with a plan and found materials that matched their home and the new structure looks as if it was original to the home. We built a new 2 car garage with plenty of space for extra storage and large attic above. A separate door entrance makes for easy entry to the new garage. A large timber bar that runs down the length of the outside wall is perfect for entertaining large groups of guests. We then renovated the old garage and turned it into an awesome living room. It features hardwood floors, large windows and French doors to the patio with an additional door to the driveway. We used reclaimed brick to fill in the outside of the home where the previous garage door was for an exact match! Our clients are thrilled with how this new garage and new living room enhance their home! Architect: Sarah Harper with H Designs | Design & Construction by Hatfield Builders & Remodelers | Photography by Versatile Imaging
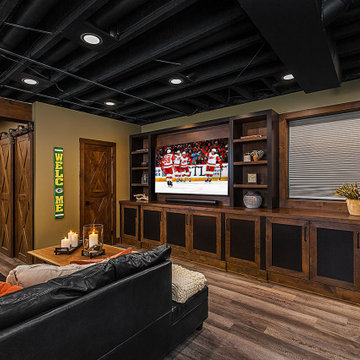
We were lucky to work with a blank slate in this nearly new home. The entertainment area became a stunning focal point with a full wall of custom-made built-ins, housing a large screen tv and a vast array of books and games. Acting as a partition to this area is an open bar detail with customized wood columns and a live edge ash bar top. The live edge wood was carried around the perimeter and topped the wainscoting of reclaimed corrugated metal. Matching this detail are gorgeous barn doors that hide more game storage. A distinctive Lego table was created to match the adjacent cabinetry and finishes.
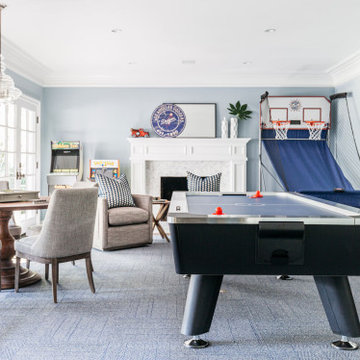
We designed the layout of this home around family. The pantry room was transformed into a beautiful, peaceful home office with a cozy corner for the family dog. The living room was redesigned to accommodate the family’s playful pursuits. We designed a stylish outdoor bathroom space to avoid “inside-the-house” messes. The kitchen with a large island and added breakfast table create a cozy space for warm family gatherings.
---Project designed by Courtney Thomas Design in La Cañada. Serving Pasadena, Glendale, Monrovia, San Marino, Sierra Madre, South Pasadena, and Altadena.
For more about Courtney Thomas Design, see here: https://www.courtneythomasdesign.com/
To learn more about this project, see here:
https://www.courtneythomasdesign.com/portfolio/family-friendly-colonial/
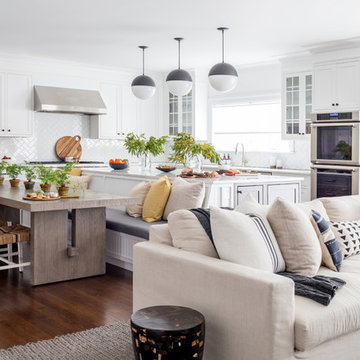
Interior Design, Custom Millwork & Furniture Design by Chango & Co.
Photography by Raquel Langworthy
See the story in Domino Magazine
ニューヨークにあるラグジュアリーな広いコンテンポラリースタイルのおしゃれなオープンリビング (ゲームルーム、白い壁、無垢フローリング、標準型暖炉、石材の暖炉まわり、埋込式メディアウォール、茶色い床) の写真
ニューヨークにあるラグジュアリーな広いコンテンポラリースタイルのおしゃれなオープンリビング (ゲームルーム、白い壁、無垢フローリング、標準型暖炉、石材の暖炉まわり、埋込式メディアウォール、茶色い床) の写真
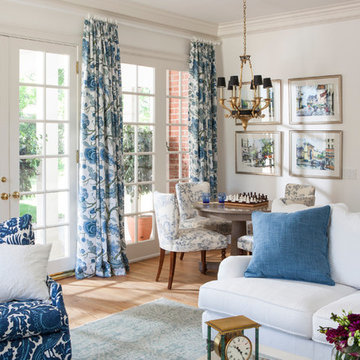
SoCal Contractor- Construction
Lori Dennis Inc- Interior Design
Mark Tanner-Photography
サンディエゴにあるラグジュアリーな巨大なトラディショナルスタイルのおしゃれな独立型ファミリールーム (ゲームルーム、白い壁、無垢フローリング、暖炉なし、木材の暖炉まわり、埋込式メディアウォール) の写真
サンディエゴにあるラグジュアリーな巨大なトラディショナルスタイルのおしゃれな独立型ファミリールーム (ゲームルーム、白い壁、無垢フローリング、暖炉なし、木材の暖炉まわり、埋込式メディアウォール) の写真
リビング・居間 (無垢フローリング、ゲームルーム) の写真
5




