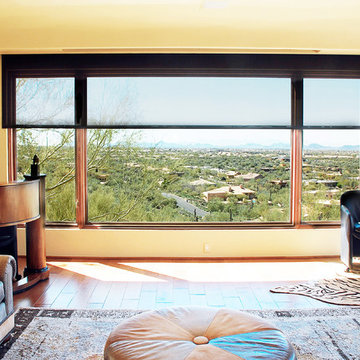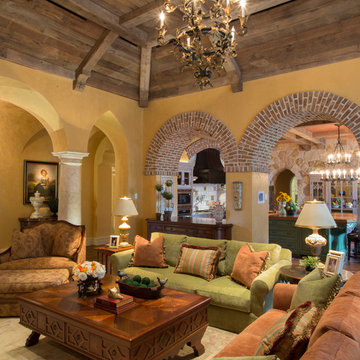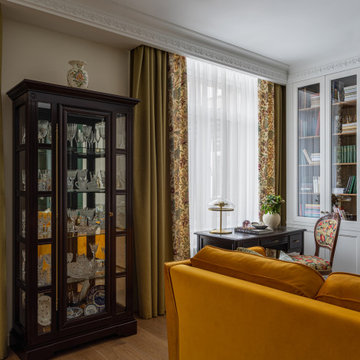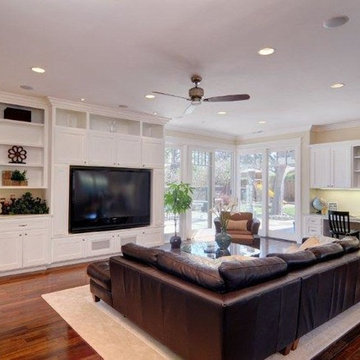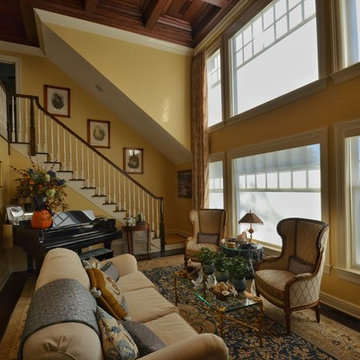絞り込み:
資材コスト
並び替え:今日の人気順
写真 1〜20 枚目(全 2,100 枚)
1/4
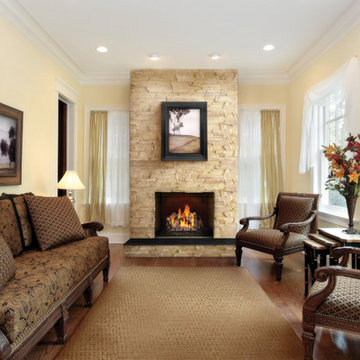
他の地域にある中くらいなトラディショナルスタイルのおしゃれなリビング (黄色い壁、無垢フローリング、標準型暖炉、石材の暖炉まわり、テレビなし、ベージュの床) の写真
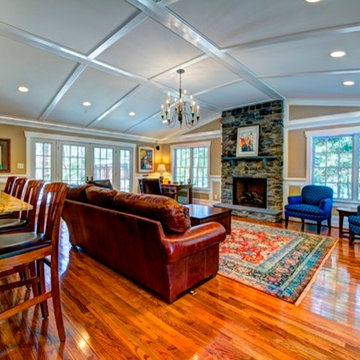
ワシントンD.C.にある中くらいなトラディショナルスタイルのおしゃれな独立型リビング (黄色い壁、無垢フローリング、石材の暖炉まわり、ライブラリー、標準型暖炉、コーナー型テレビ) の写真
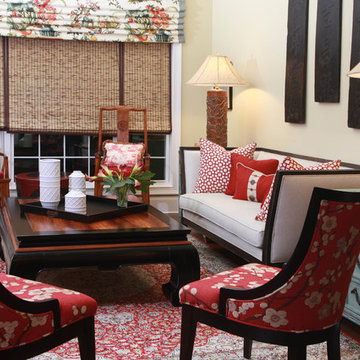
An Asian style inspired house featuring a red and blue color scheme, red spherical topless lampshades, classic wooden bookcase, cream walls, wooden wall art, red oriental rugs, red oriental chairs, breakfast nook, wrought iron chandelier, cream-colored loveseat, wooden coffee table, soft blue drawers, floral window treatments, and blue and red cushions.
Project designed by Atlanta interior design firm, Nandina Home & Design. Their Sandy Springs home decor showroom and design studio also serve Midtown, Buckhead, and outside the perimeter.
For more about Nandina Home & Design, click here: https://nandinahome.com/
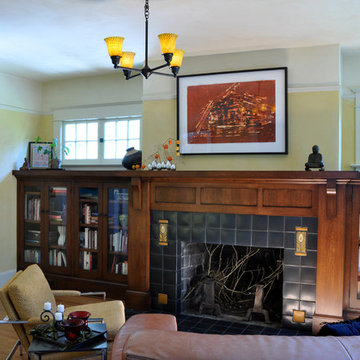
Remodel of ranch style home into Craftsman style classic. Living room features this built in storage and mantle design with Matowi Tile surround
ポートランドにある高級な中くらいなトラディショナルスタイルのおしゃれなLDK (ライブラリー、黄色い壁、無垢フローリング、標準型暖炉、タイルの暖炉まわり) の写真
ポートランドにある高級な中くらいなトラディショナルスタイルのおしゃれなLDK (ライブラリー、黄色い壁、無垢フローリング、標準型暖炉、タイルの暖炉まわり) の写真
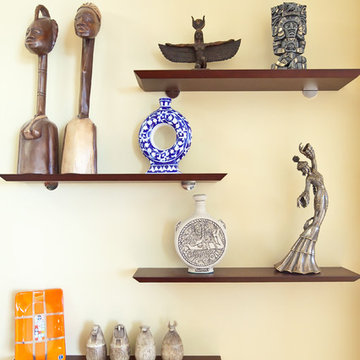
Small wood shelves.
サンフランシスコにある中くらいなコンテンポラリースタイルのおしゃれなリビング (黄色い壁、無垢フローリング、暖炉なし、テレビなし、茶色い床) の写真
サンフランシスコにある中くらいなコンテンポラリースタイルのおしゃれなリビング (黄色い壁、無垢フローリング、暖炉なし、テレビなし、茶色い床) の写真
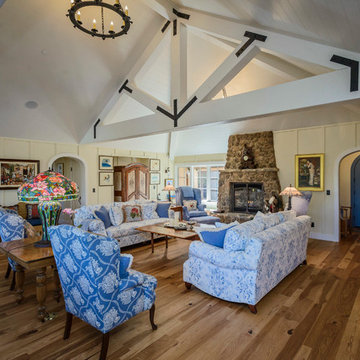
Dennis Mayer Photography
サンフランシスコにあるお手頃価格の中くらいなカントリー風のおしゃれなリビング (無垢フローリング、標準型暖炉、石材の暖炉まわり、黄色い壁、テレビなし、茶色い床) の写真
サンフランシスコにあるお手頃価格の中くらいなカントリー風のおしゃれなリビング (無垢フローリング、標準型暖炉、石材の暖炉まわり、黄色い壁、テレビなし、茶色い床) の写真

Sitting atop a mountain, this Timberpeg timber frame vacation retreat offers rustic elegance with shingle-sided splendor, warm rich colors and textures, and natural quality materials.
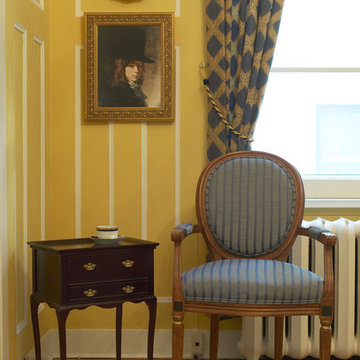
ワシントンD.C.にある中くらいなヴィクトリアン調のおしゃれなリビング (黄色い壁、無垢フローリング、暖炉なし、テレビなし、茶色い床) の写真
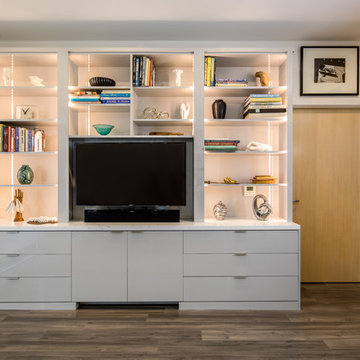
サンフランシスコにある高級な中くらいなコンテンポラリースタイルのおしゃれな独立型リビング (黄色い壁、無垢フローリング、暖炉なし、壁掛け型テレビ) の写真
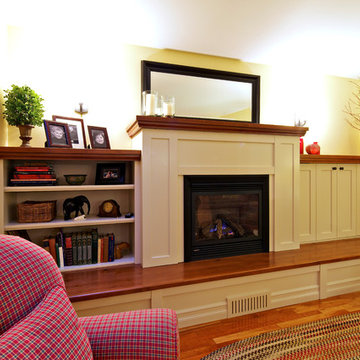
バンクーバーにある中くらいなトランジショナルスタイルのおしゃれな独立型ファミリールーム (黄色い壁、無垢フローリング、標準型暖炉、木材の暖炉まわり、テレビなし) の写真
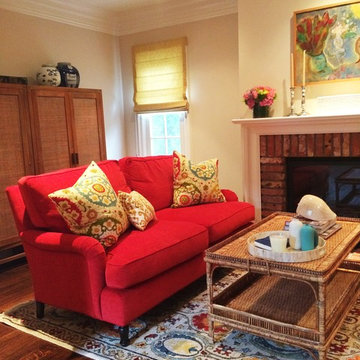
ロサンゼルスにあるお手頃価格の中くらいなエクレクティックスタイルのおしゃれなリビング (黄色い壁、無垢フローリング、標準型暖炉、レンガの暖炉まわり、テレビなし、茶色い床) の写真
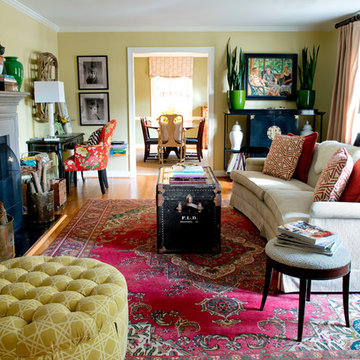
Todd Wright
他の地域にあるお手頃価格の中くらいなエクレクティックスタイルのおしゃれなリビング (黄色い壁、無垢フローリング、標準型暖炉、レンガの暖炉まわり、テレビなし) の写真
他の地域にあるお手頃価格の中くらいなエクレクティックスタイルのおしゃれなリビング (黄色い壁、無垢フローリング、標準型暖炉、レンガの暖炉まわり、テレビなし) の写真
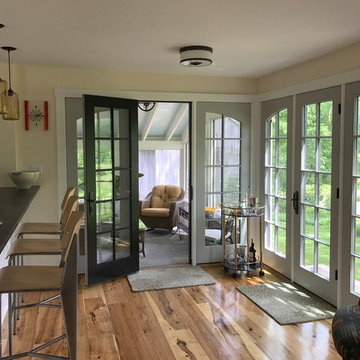
The new owners of this house in Harvard, Massachusetts loved its location and authentic Shaker characteristics, but weren’t fans of its curious layout. A dated first-floor full bathroom could only be accessed by going up a few steps to a landing, opening the bathroom door and then going down the same number of steps to enter the room. The dark kitchen faced the driveway to the north, rather than the bucolic backyard fields to the south. The dining space felt more like an enlarged hall and could only comfortably seat four. Upstairs, a den/office had a woefully low ceiling; the master bedroom had limited storage, and a sad full bathroom featured a cramped shower.
KHS proposed a number of changes to create an updated home where the owners could enjoy cooking, entertaining, and being connected to the outdoors from the first-floor living spaces, while also experiencing more inviting and more functional private spaces upstairs.
On the first floor, the primary change was to capture space that had been part of an upper-level screen porch and convert it to interior space. To make the interior expansion seamless, we raised the floor of the area that had been the upper-level porch, so it aligns with the main living level, and made sure there would be no soffits in the planes of the walls we removed. We also raised the floor of the remaining lower-level porch to reduce the number of steps required to circulate from it to the newly expanded interior. New patio door systems now fill the arched openings that used to be infilled with screen. The exterior interventions (which also included some new casement windows in the dining area) were designed to be subtle, while affording significant improvements on the interior. Additionally, the first-floor bathroom was reconfigured, shifting one of its walls to widen the dining space, and moving the entrance to the bathroom from the stair landing to the kitchen instead.
These changes (which involved significant structural interventions) resulted in a much more open space to accommodate a new kitchen with a view of the lush backyard and a new dining space defined by a new built-in banquette that comfortably seats six, and -- with the addition of a table extension -- up to eight people.
Upstairs in the den/office, replacing the low, board ceiling with a raised, plaster, tray ceiling that springs from above the original board-finish walls – newly painted a light color -- created a much more inviting, bright, and expansive space. Re-configuring the master bath to accommodate a larger shower and adding built-in storage cabinets in the master bedroom improved comfort and function. A new whole-house color palette rounds out the improvements.
Photos by Katie Hutchison
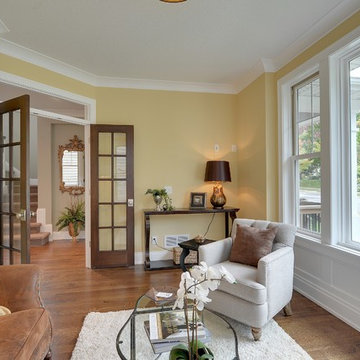
SpaceCrafting Real Estate Photography
ミネアポリスにある中くらいなトランジショナルスタイルのおしゃれなリビング (黄色い壁、無垢フローリング、暖炉なし、テレビなし) の写真
ミネアポリスにある中くらいなトランジショナルスタイルのおしゃれなリビング (黄色い壁、無垢フローリング、暖炉なし、テレビなし) の写真

チャールストンにある中くらいなエクレクティックスタイルのおしゃれなリビング (黄色い壁、無垢フローリング、暖炉なし、テレビなし、茶色い床) の写真
中くらいなリビング・居間 (無垢フローリング、黄色い壁) の写真
1




