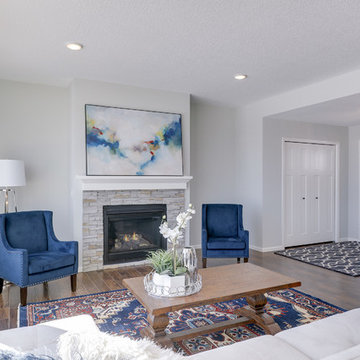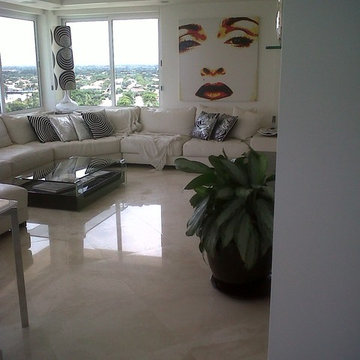絞り込み:
資材コスト
並び替え:今日の人気順
写真 1〜20 枚目(全 284 枚)
1/4

Fully integrated Signature Estate featuring Creston controls and Crestron panelized lighting, and Crestron motorized shades and draperies, whole-house audio and video, HVAC, voice and video communication atboth both the front door and gate. Modern, warm, and clean-line design, with total custom details and finishes. The front includes a serene and impressive atrium foyer with two-story floor to ceiling glass walls and multi-level fire/water fountains on either side of the grand bronze aluminum pivot entry door. Elegant extra-large 47'' imported white porcelain tile runs seamlessly to the rear exterior pool deck, and a dark stained oak wood is found on the stairway treads and second floor. The great room has an incredible Neolith onyx wall and see-through linear gas fireplace and is appointed perfectly for views of the zero edge pool and waterway. The center spine stainless steel staircase has a smoked glass railing and wood handrail.
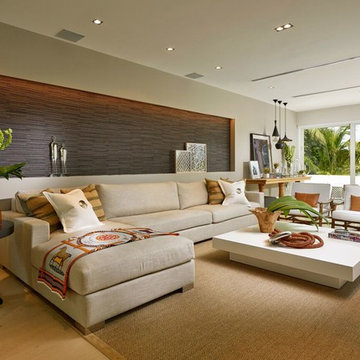
Barry Grossman
マイアミにあるラグジュアリーな広いコンテンポラリースタイルのおしゃれな独立型ファミリールーム (ゲームルーム、グレーの壁、大理石の床、暖炉なし、埋込式メディアウォール) の写真
マイアミにあるラグジュアリーな広いコンテンポラリースタイルのおしゃれな独立型ファミリールーム (ゲームルーム、グレーの壁、大理石の床、暖炉なし、埋込式メディアウォール) の写真
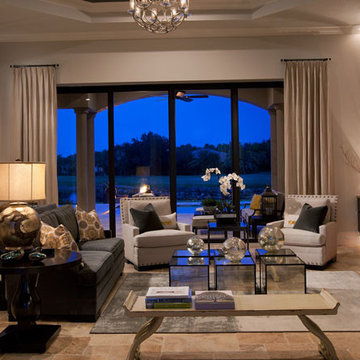
マイアミにある高級な広いエクレクティックスタイルのおしゃれなオープンリビング (ゲームルーム、グレーの壁、大理石の床、標準型暖炉、テレビなし) の写真
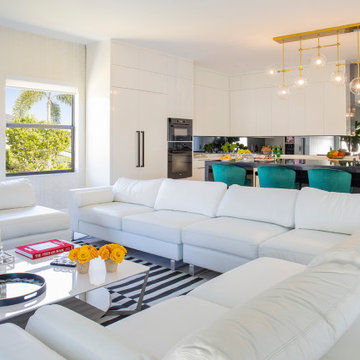
Our clients moved from Dubai to Miami and hired us to transform a new home into a Modern Moroccan Oasis. Our firm truly enjoyed working on such a beautiful and unique project.
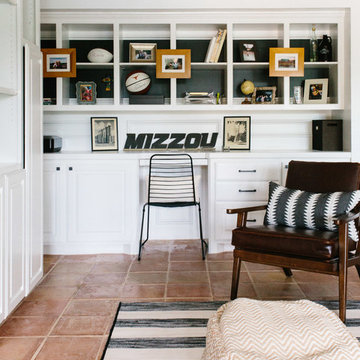
An eclectic, modern media room with bold accents of black metals, natural woods, and terra cotta tile floors. We wanted to design a fresh and modern hangout spot for these clients, whether they’re hosting friends or watching the game, this entertainment room had to fit every occasion.
We designed a full home bar, which looks dashing right next to the wooden accent wall and foosball table. The sitting area is full of luxe seating, with a large gray sofa and warm brown leather arm chairs. Additional seating was snuck in via black metal chairs that fit seamlessly into the built-in desk and sideboard table (behind the sofa).... In total, there is plenty of seats for a large party, which is exactly what our client needed.
Lastly, we updated the french doors with a chic, modern black trim, a small detail that offered an instant pick-me-up. The black trim also looks effortless against the black accents.
Designed by Sara Barney’s BANDD DESIGN, who are based in Austin, Texas and serving throughout Round Rock, Lake Travis, West Lake Hills, and Tarrytown.
For more about BANDD DESIGN, click here: https://bandddesign.com/
To learn more about this project, click here: https://bandddesign.com/lost-creek-game-room/
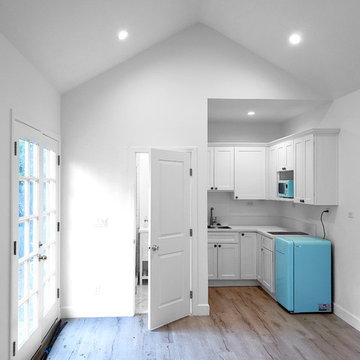
On a hillside property in Santa Monica hidden behind trees stands our brand new constructed from the grounds up guest unit. This unit is only 300sq. but the layout makes it feel as large as a small apartment.
Vaulted 12' ceilings and lots of natural light makes the space feel light and airy.
A small kitchenette gives you all you would need for cooking something for yourself, notice the baby blue color of the appliances contrasting against the clean white cabinets and counter top.
The wood flooring give warmth to the neutral white colored walls and ceilings.
A nice sized bathroom bosting a 3'x3' shower with a corner double door entrance with all the high quality finishes you would expect in a master bathroom.
The exterior of the unit was perfectly matched to the existing main house.
These ADU (accessory dwelling unit) also called guest units and the famous term "Mother in law unit" are becoming more and more popular in California and in LA in particular.
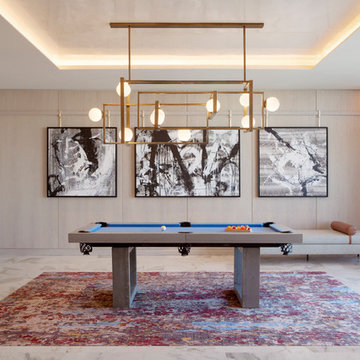
Photo Credit: Matthew Sandager
ラスベガスにあるコンテンポラリースタイルのおしゃれなファミリールーム (ゲームルーム、ベージュの壁、大理石の床、白い床) の写真
ラスベガスにあるコンテンポラリースタイルのおしゃれなファミリールーム (ゲームルーム、ベージュの壁、大理石の床、白い床) の写真
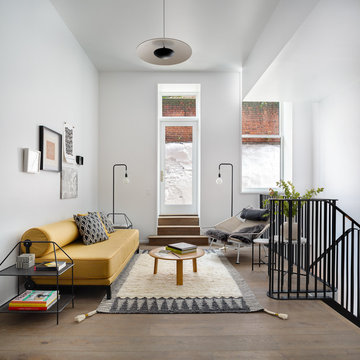
The Standish Townhouse Family Room
ニューヨークにある高級な広いコンテンポラリースタイルのおしゃれなロフトリビング (ゲームルーム、白い壁、ラミネートの床、暖炉なし、テレビなし、茶色い床) の写真
ニューヨークにある高級な広いコンテンポラリースタイルのおしゃれなロフトリビング (ゲームルーム、白い壁、ラミネートの床、暖炉なし、テレビなし、茶色い床) の写真
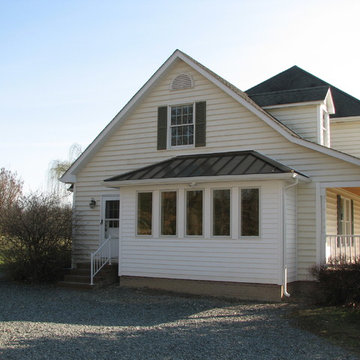
Family in need of more space converted their attached 2 car garage into a new family/play room. Convenient to the kitchen and laundry, we bumped out the 16' garage door opening and raised the floor to meet the interior spaces. Bump out finished as a nice bright bay window.
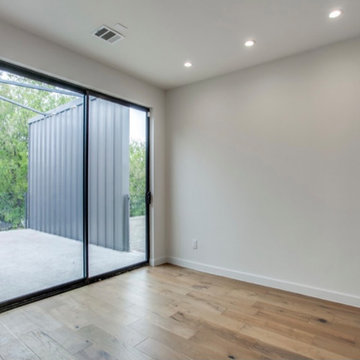
Game Room
"Villa Santoscoy"
4305 Roseland Av, Dallas Tx 75204
Concept by Nimmo Architects
Interior Design by Alli Walker
Art by Juan Carlos Santoscoy
Project Manager by Abit Art Homes
Iron Works by Hello Puertas Iron Works
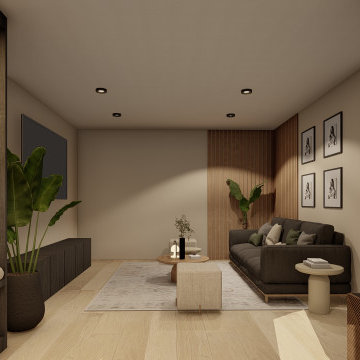
マラガにあるお手頃価格の中くらいなコンテンポラリースタイルのおしゃれなオープンリビング (ゲームルーム、ベージュの壁、ラミネートの床、壁掛け型テレビ、ベージュの床、壁紙) の写真

The lower level family room went from being a big storage, almost garage for our homeowner to this amazing space! This room leads out to a deck which is across from the lake so we wanted it to be a valuable asset, the neutral walls make it easy for a new homeowner to claim the space, warm laminate flooring and comfortable seating to watch TV or playing games turned this space into valuable square footage.

他の地域にあるコンテンポラリースタイルのおしゃれなオープンリビング (ゲームルーム、白い壁、ラミネートの床、標準型暖炉、コンクリートの暖炉まわり、埋込式メディアウォール、グレーの床、折り上げ天井、板張り壁) の写真

Reforma integral de duplex con estructura de madera.
他の地域にある高級な中くらいなコンテンポラリースタイルのおしゃれなオープンリビング (ゲームルーム、白い壁、ラミネートの床) の写真
他の地域にある高級な中くらいなコンテンポラリースタイルのおしゃれなオープンリビング (ゲームルーム、白い壁、ラミネートの床) の写真
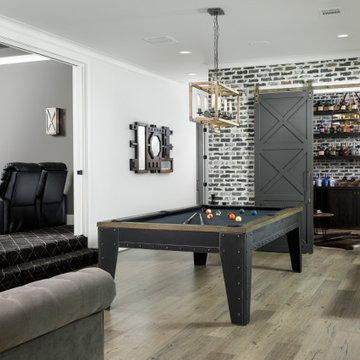
ヒューストンにある高級な広いトランジショナルスタイルのおしゃれな独立型ファミリールーム (白い壁、ラミネートの床、グレーの床、ゲームルーム、レンガ壁) の写真
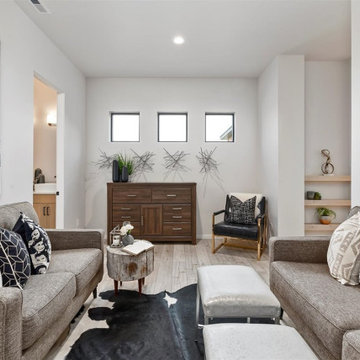
Separate living space for guests or kids with separate bathroom and bedrooms.
ボイシにあるお手頃価格の中くらいなモダンスタイルのおしゃれなオープンリビング (ゲームルーム、ラミネートの床、暖炉なし、テレビなし、茶色い床) の写真
ボイシにあるお手頃価格の中くらいなモダンスタイルのおしゃれなオープンリビング (ゲームルーム、ラミネートの床、暖炉なし、テレビなし、茶色い床) の写真
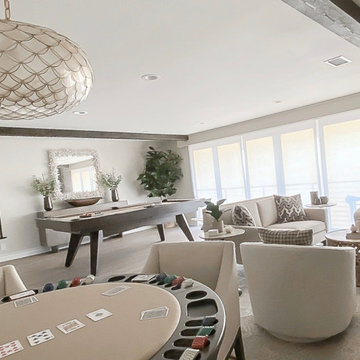
A modern updated game room.
ロサンゼルスにある高級な広いビーチスタイルのおしゃれなオープンリビング (ゲームルーム、グレーの壁、ラミネートの床、標準型暖炉、壁掛け型テレビ、茶色い床) の写真
ロサンゼルスにある高級な広いビーチスタイルのおしゃれなオープンリビング (ゲームルーム、グレーの壁、ラミネートの床、標準型暖炉、壁掛け型テレビ、茶色い床) の写真

マイアミにある高級な広いコンテンポラリースタイルのおしゃれなオープンリビング (ゲームルーム、グレーの壁、大理石の床、薪ストーブ、タイルの暖炉まわり、壁掛け型テレビ、ベージュの床) の写真
リビング・居間 (ラミネートの床、大理石の床、ゲームルーム) の写真
1




