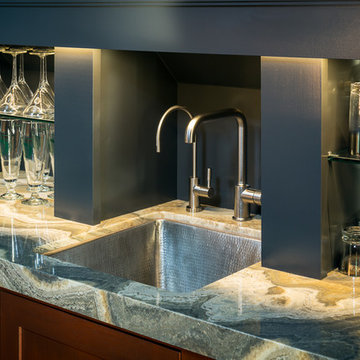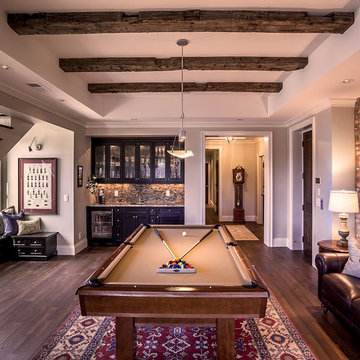絞り込み:
資材コスト
並び替え:今日の人気順
写真 101〜120 枚目(全 1,734 枚)
1/3
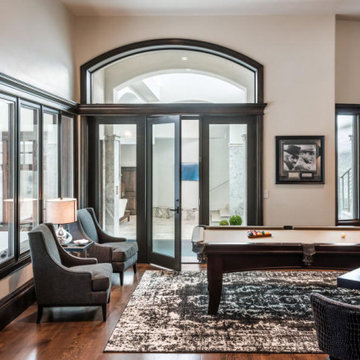
ソルトレイクシティにあるラグジュアリーな中くらいなトランジショナルスタイルのおしゃれなオープンリビング (ゲームルーム、グレーの壁、濃色無垢フローリング、テレビなし、茶色い床) の写真
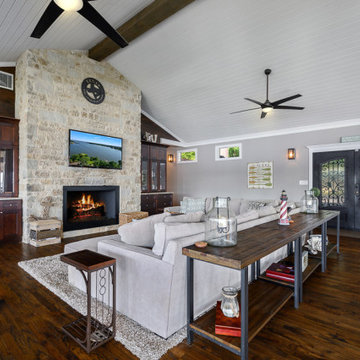
ダラスにある広いトラディショナルスタイルのおしゃれなオープンリビング (ゲームルーム、グレーの壁、濃色無垢フローリング、標準型暖炉、石材の暖炉まわり、壁掛け型テレビ、茶色い床) の写真

ポートランドにあるラグジュアリーな中くらいなラスティックスタイルのおしゃれなオープンリビング (ゲームルーム、青い壁、壁掛け型テレビ、濃色無垢フローリング、薪ストーブ、茶色い床) の写真
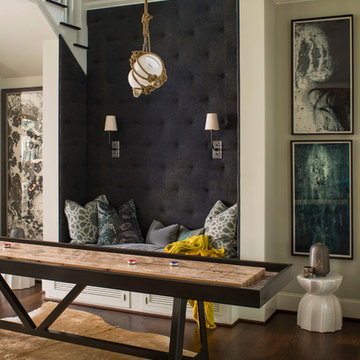
Photographer-John Bessler
http://www.besslerphoto.com/john/
Designer- Heather Garrett
http://www.houzz.com/pro/heathergarrett/heather-garrett-design
Oct/Nov 2016
Lakeside Luxury
http://urbanhomemagazine.com/feature/1444
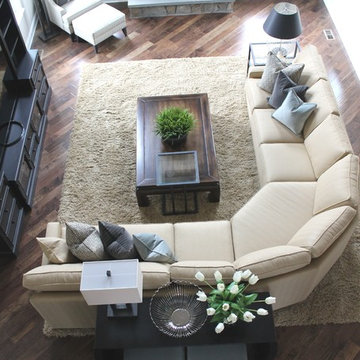
This two-story family room is design for its size. This room was an empty canvas and was transformed into a comfortable and inviting family room. Because of the room size I wanted to use furniture that would match it. I decided to float a curve sectional in the middle of the room to ground it but also to create interest when you enter. I also use a big wall media unit to bring your eye up and appreciate the actual height of the space. Chairs, coffee table, console table, and accents table were added to enhance the design. My client wanted the room to be timeless, neutral and elegant with pop of color and patterns as accents pillows

The use of bulkhead details throughout the space allows for further division between the office, music, tv and games areas. The wall niches, lighting, paint and wallpaper, were all choices made to draw the eye around the space while still visually linking the separated areas together.
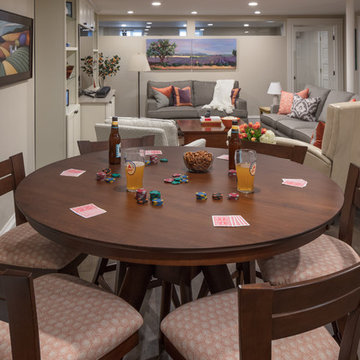
Kyle Caldwell
ボストンにある高級な広いトランジショナルスタイルのおしゃれなオープンリビング (ゲームルーム、ベージュの壁、濃色無垢フローリング、暖炉なし、壁掛け型テレビ、茶色い床) の写真
ボストンにある高級な広いトランジショナルスタイルのおしゃれなオープンリビング (ゲームルーム、ベージュの壁、濃色無垢フローリング、暖炉なし、壁掛け型テレビ、茶色い床) の写真

This three-story vacation home for a family of ski enthusiasts features 5 bedrooms and a six-bed bunk room, 5 1/2 bathrooms, kitchen, dining room, great room, 2 wet bars, great room, exercise room, basement game room, office, mud room, ski work room, decks, stone patio with sunken hot tub, garage, and elevator.
The home sits into an extremely steep, half-acre lot that shares a property line with a ski resort and allows for ski-in, ski-out access to the mountain’s 61 trails. This unique location and challenging terrain informed the home’s siting, footprint, program, design, interior design, finishes, and custom made furniture.
Credit: Samyn-D'Elia Architects
Project designed by Franconia interior designer Randy Trainor. She also serves the New Hampshire Ski Country, Lake Regions and Coast, including Lincoln, North Conway, and Bartlett.
For more about Randy Trainor, click here: https://crtinteriors.com/
To learn more about this project, click here: https://crtinteriors.com/ski-country-chic/
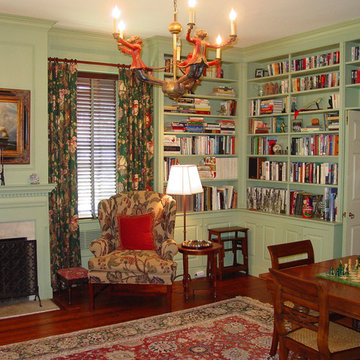
バーリントンにある中くらいなトラディショナルスタイルのおしゃれな独立型ファミリールーム (緑の壁、濃色無垢フローリング、標準型暖炉、木材の暖炉まわり、ゲームルーム) の写真

This remodel transformed two condos into one, overcoming access challenges. We designed the space for a seamless transition, adding function with a laundry room, powder room, bar, and entertaining space.
In this modern entertaining space, sophistication meets leisure. A pool table, elegant furniture, and a contemporary fireplace create a refined ambience. The center table and TV contribute to a tastefully designed area.
---Project by Wiles Design Group. Their Cedar Rapids-based design studio serves the entire Midwest, including Iowa City, Dubuque, Davenport, and Waterloo, as well as North Missouri and St. Louis.
For more about Wiles Design Group, see here: https://wilesdesigngroup.com/
To learn more about this project, see here: https://wilesdesigngroup.com/cedar-rapids-condo-remodel
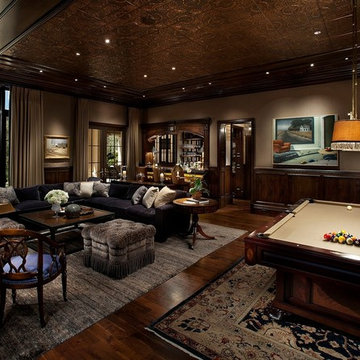
Dino Tonn
フェニックスにある広いトラディショナルスタイルのおしゃれな独立型ファミリールーム (ゲームルーム、茶色い壁、濃色無垢フローリング、テレビなし) の写真
フェニックスにある広いトラディショナルスタイルのおしゃれな独立型ファミリールーム (ゲームルーム、茶色い壁、濃色無垢フローリング、テレビなし) の写真

シカゴにある中くらいなモダンスタイルのおしゃれなオープンリビング (ゲームルーム、白い壁、濃色無垢フローリング、両方向型暖炉、石材の暖炉まわり、茶色い床) の写真
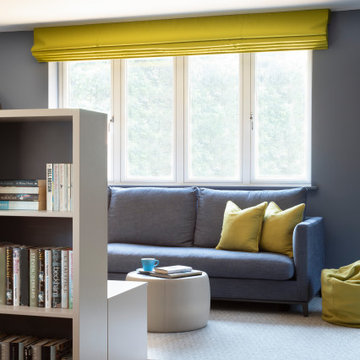
A colourful family room scheme complete with informal lounge and TV area, bespoke bookcase and TV media unit.
ハートフォードシャーにあるお手頃価格のコンテンポラリースタイルのおしゃれなファミリールーム (ゲームルーム、青い壁、濃色無垢フローリング) の写真
ハートフォードシャーにあるお手頃価格のコンテンポラリースタイルのおしゃれなファミリールーム (ゲームルーム、青い壁、濃色無垢フローリング) の写真

We love to collaborate, whenever and wherever the opportunity arises. For this mountainside retreat, we entered at a unique point in the process—to collaborate on the interior architecture—lending our expertise in fine finishes and fixtures to complete the spaces, thereby creating the perfect backdrop for the family of furniture makers to fill in each vignette. Catering to a design-industry client meant we sourced with singularity and sophistication in mind, from matchless slabs of marble for the kitchen and master bath to timeless basin sinks that feel right at home on the frontier and custom lighting with both industrial and artistic influences. We let each detail speak for itself in situ.
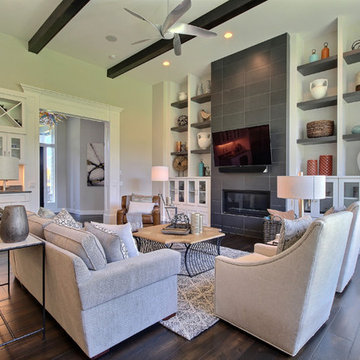
The Aerius - Modern American Craftsman in Ridgefield Washington by Cascade West Development Inc.
Upon opening the 8ft tall door and entering the foyer an immediate display of light, color and energy is presented to us in the form of 13ft coffered ceilings, abundant natural lighting and an ornate glass chandelier. Beckoning across the hall an entrance to the Great Room is beset by the Master Suite, the Den, a central stairway to the Upper Level and a passageway to the 4-bay Garage and Guest Bedroom with attached bath. Advancement to the Great Room reveals massive, built-in vertical storage, a vast area for all manner of social interactions and a bountiful showcase of the forest scenery that allows the natural splendor of the outside in. The sleek corner-kitchen is composed with elevated countertops. These additional 4in create the perfect fit for our larger-than-life homeowner and make stooping and drooping a distant memory. The comfortable kitchen creates no spatial divide and easily transitions to the sun-drenched dining nook, complete with overhead coffered-beam ceiling. This trifecta of function, form and flow accommodates all shapes and sizes and allows any number of events to be hosted here. On the rare occasion more room is needed, the sliding glass doors can be opened allowing an out-pour of activity. Almost doubling the square-footage and extending the Great Room into the arboreous locale is sure to guarantee long nights out under the stars.
Cascade West Facebook: https://goo.gl/MCD2U1
Cascade West Website: https://goo.gl/XHm7Un
These photos, like many of ours, were taken by the good people of ExposioHDR - Portland, Or
Exposio Facebook: https://goo.gl/SpSvyo
Exposio Website: https://goo.gl/Cbm8Ya
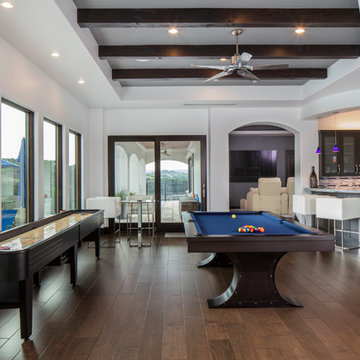
Tre Dunham - Fine Focus Photography
オースティンにある広いモダンスタイルのおしゃれなオープンリビング (ゲームルーム、白い壁、濃色無垢フローリング、茶色い床) の写真
オースティンにある広いモダンスタイルのおしゃれなオープンリビング (ゲームルーム、白い壁、濃色無垢フローリング、茶色い床) の写真
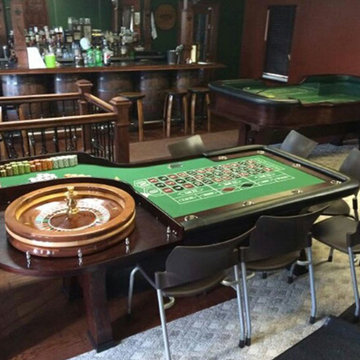
ロサンゼルスにあるお手頃価格の広いコンテンポラリースタイルのおしゃれなオープンリビング (ゲームルーム、壁掛け型テレビ、赤い壁、濃色無垢フローリング、暖炉なし、ベージュの床) の写真
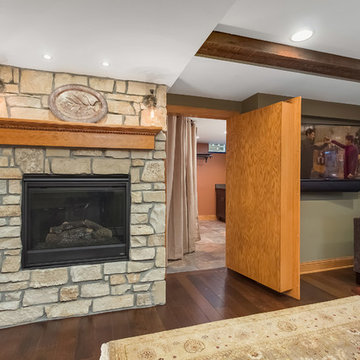
Basement TV area with stone wall fireplace and hidden bookcase door. ©Finished Basement Company
ミネアポリスにある中くらいなトランジショナルスタイルのおしゃれなオープンリビング (ゲームルーム、ベージュの壁、濃色無垢フローリング、標準型暖炉、石材の暖炉まわり、壁掛け型テレビ、黒い床) の写真
ミネアポリスにある中くらいなトランジショナルスタイルのおしゃれなオープンリビング (ゲームルーム、ベージュの壁、濃色無垢フローリング、標準型暖炉、石材の暖炉まわり、壁掛け型テレビ、黒い床) の写真
リビング・居間 (濃色無垢フローリング、ゲームルーム) の写真
6




