絞り込み:
資材コスト
並び替え:今日の人気順
写真 1〜20 枚目(全 30 枚)
1/4

ボストンにある高級な中くらいなトラディショナルスタイルのおしゃれな独立型ファミリールーム (ゲームルーム、グレーの壁、濃色無垢フローリング、壁掛け型テレビ、茶色い床、表し梁、三角天井、白い天井) の写真
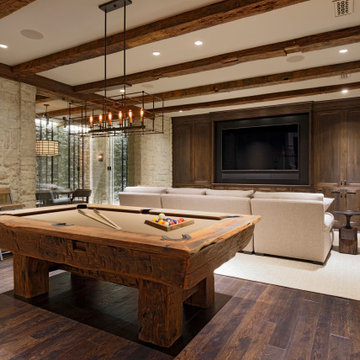
ワシントンD.C.にあるラグジュアリーな広いトランジショナルスタイルのおしゃれな独立型ファミリールーム (ゲームルーム、ベージュの壁、濃色無垢フローリング、埋込式メディアウォール、表し梁) の写真
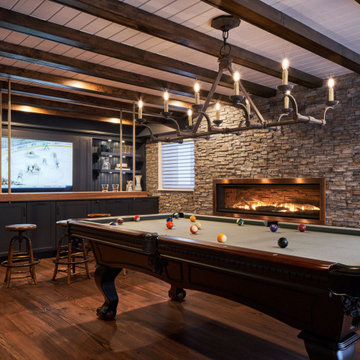
オタワにあるラスティックスタイルのおしゃれなファミリールーム (ゲームルーム、グレーの壁、濃色無垢フローリング、標準型暖炉、石材の暖炉まわり、壁掛け型テレビ、茶色い床、表し梁) の写真

This remodel transformed two condos into one, overcoming access challenges. We designed the space for a seamless transition, adding function with a laundry room, powder room, bar, and entertaining space.
In this modern entertaining space, sophistication meets leisure. A pool table, elegant furniture, and a contemporary fireplace create a refined ambience. The center table and TV contribute to a tastefully designed area.
---Project by Wiles Design Group. Their Cedar Rapids-based design studio serves the entire Midwest, including Iowa City, Dubuque, Davenport, and Waterloo, as well as North Missouri and St. Louis.
For more about Wiles Design Group, see here: https://wilesdesigngroup.com/
To learn more about this project, see here: https://wilesdesigngroup.com/cedar-rapids-condo-remodel
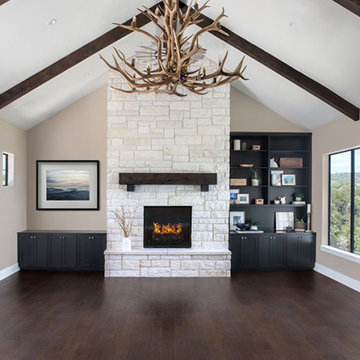
オースティンにある広いトランジショナルスタイルのおしゃれなファミリールーム (ゲームルーム、グレーの壁、濃色無垢フローリング、標準型暖炉、石材の暖炉まわり、埋込式メディアウォール、茶色い床、表し梁) の写真
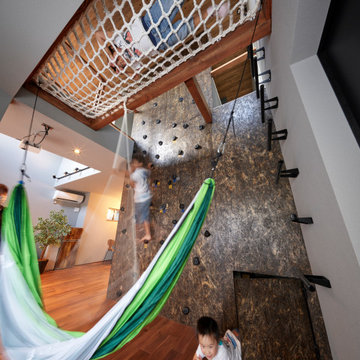
居間に隣接する子供たちの遊び場
大阪にあるおしゃれなオープンリビング (ゲームルーム、グレーの壁、濃色無垢フローリング、暖炉なし、テレビなし、茶色い床、表し梁、板張り壁、茶色いソファ、グレーの天井) の写真
大阪にあるおしゃれなオープンリビング (ゲームルーム、グレーの壁、濃色無垢フローリング、暖炉なし、テレビなし、茶色い床、表し梁、板張り壁、茶色いソファ、グレーの天井) の写真
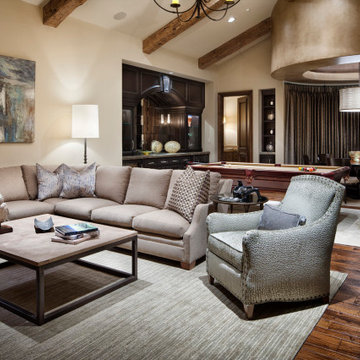
Beautiful, cozy secondary living room area in this European contemporary home in Southlake, Dallas. Features a bar area with bar stools, a large pool table over a rectangular cream rug, and an L-shaped sofa around the living area surrounding a square coffee table. Dark wood flooring and exposed wooden ceiling beams complete this family game room.
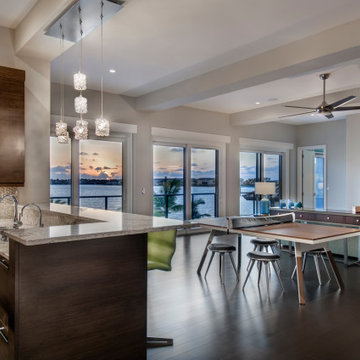
The upstairs Game Room features a wet bar, table tennis, a conversation area and an adjacent Exercise Room. All this looks out onto an expansive balcony and lake view beyond.
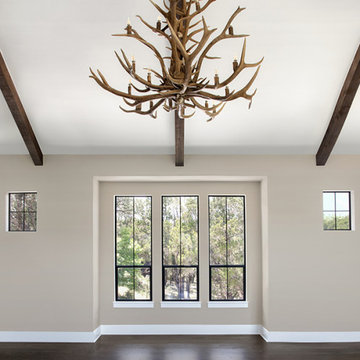
オースティンにある広いトランジショナルスタイルのおしゃれなファミリールーム (ゲームルーム、グレーの壁、濃色無垢フローリング、標準型暖炉、石材の暖炉まわり、埋込式メディアウォール、茶色い床、表し梁) の写真
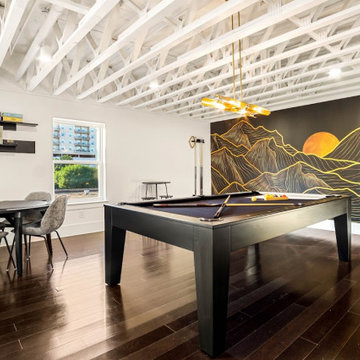
This client was creating an Air BNB and wanted to allow as many guests as possible for the most revenue, and that ls exactly what he got!
With this project my goal was to help my client host as many guests as possible. We always discuss the ideas, talk about paint colors, lighting, decor, and ways to add textures. During construction we do everything needed to execute the design.
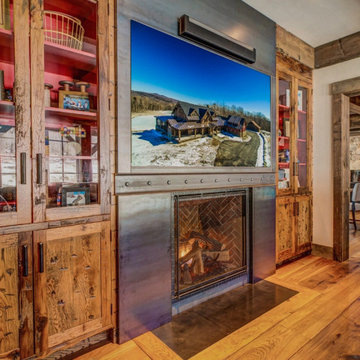
This airy Ski House in West Dover, Vermont features a coffered barnboard ceiling and Character Grade Hickory plank flooring with a dark, weathered finish.
Flooring: Character Hickory Flooring, Mixed 6″, 7″ 8″ & 9″ Widths
Finish: Custom Minwax Honey Stain w/ VNC Satin Finish
Design: NK Home Interior Design
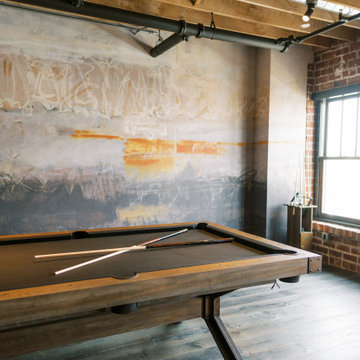
This remodel transformed two condos into one, overcoming access challenges. We designed the space for a seamless transition, adding function with a laundry room, powder room, bar, and entertaining space.
In this modern entertaining space, sophistication meets leisure. A pool table, elegant furniture, and a contemporary fireplace create a refined ambience. The center table and TV contribute to a tastefully designed area.
---Project by Wiles Design Group. Their Cedar Rapids-based design studio serves the entire Midwest, including Iowa City, Dubuque, Davenport, and Waterloo, as well as North Missouri and St. Louis.
For more about Wiles Design Group, see here: https://wilesdesigngroup.com/
To learn more about this project, see here: https://wilesdesigngroup.com/cedar-rapids-condo-remodel
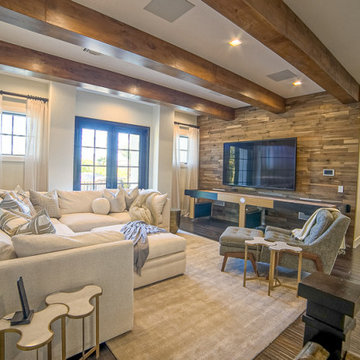
This contemporary home remodel in Summerlin, NV was so fun for the MFD Team! This game room is above the two story kitchen and reached by the spiral staircase. Featuring exposed wood beams, all white furniture, and a shuffle board table, it's no wonder this home is perfect for entertaining.
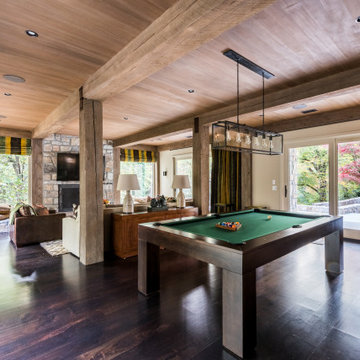
アトランタにある高級な巨大なミッドセンチュリースタイルのおしゃれなオープンリビング (ゲームルーム、濃色無垢フローリング、標準型暖炉、石材の暖炉まわり、壁掛け型テレビ、茶色い床、表し梁、板張り壁) の写真
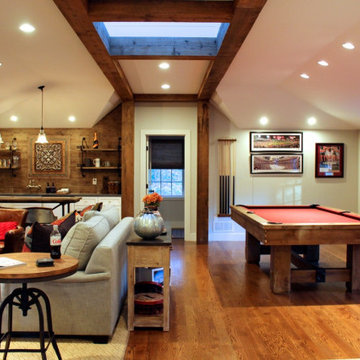
ボストンにある高級な中くらいなトラディショナルスタイルのおしゃれな独立型ファミリールーム (ゲームルーム、グレーの壁、濃色無垢フローリング、茶色い床、表し梁、三角天井、白い天井) の写真
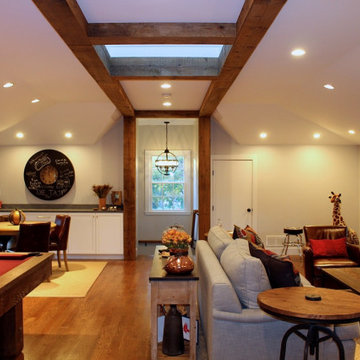
ボストンにある高級な中くらいなトラディショナルスタイルのおしゃれな独立型ファミリールーム (ゲームルーム、グレーの壁、濃色無垢フローリング、茶色い床、表し梁、三角天井、白い天井) の写真

This remodel transformed two condos into one, overcoming access challenges. We designed the space for a seamless transition, adding function with a laundry room, powder room, bar, and entertaining space.
In this modern entertaining space, sophistication meets leisure. A pool table, elegant furniture, and a contemporary fireplace create a refined ambience. The center table and TV contribute to a tastefully designed area.
---Project by Wiles Design Group. Their Cedar Rapids-based design studio serves the entire Midwest, including Iowa City, Dubuque, Davenport, and Waterloo, as well as North Missouri and St. Louis.
For more about Wiles Design Group, see here: https://wilesdesigngroup.com/
To learn more about this project, see here: https://wilesdesigngroup.com/cedar-rapids-condo-remodel
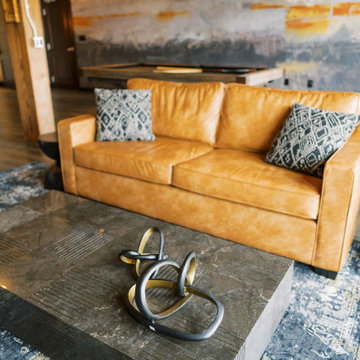
This remodel transformed two condos into one, overcoming access challenges. We designed the space for a seamless transition, adding function with a laundry room, powder room, bar, and entertaining space.
In this modern entertaining space, sophistication meets leisure. A pool table, elegant furniture, and a contemporary fireplace create a refined ambience. The center table and TV contribute to a tastefully designed area.
---Project by Wiles Design Group. Their Cedar Rapids-based design studio serves the entire Midwest, including Iowa City, Dubuque, Davenport, and Waterloo, as well as North Missouri and St. Louis.
For more about Wiles Design Group, see here: https://wilesdesigngroup.com/
To learn more about this project, see here: https://wilesdesigngroup.com/cedar-rapids-condo-remodel
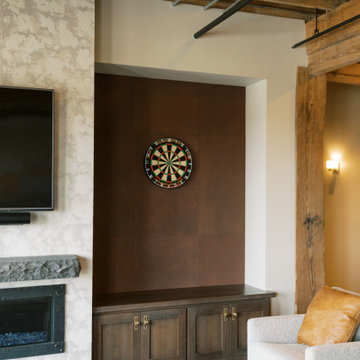
This remodel transformed two condos into one, overcoming access challenges. We designed the space for a seamless transition, adding function with a laundry room, powder room, bar, and entertaining space.
In this modern entertaining space, sophistication meets leisure. A pool table, elegant furniture, and a contemporary fireplace create a refined ambience. The center table and TV contribute to a tastefully designed area.
---Project by Wiles Design Group. Their Cedar Rapids-based design studio serves the entire Midwest, including Iowa City, Dubuque, Davenport, and Waterloo, as well as North Missouri and St. Louis.
For more about Wiles Design Group, see here: https://wilesdesigngroup.com/
To learn more about this project, see here: https://wilesdesigngroup.com/cedar-rapids-condo-remodel
リビング・居間 (表し梁、濃色無垢フローリング、ゲームルーム) の写真
1




