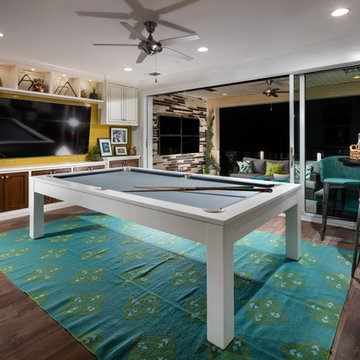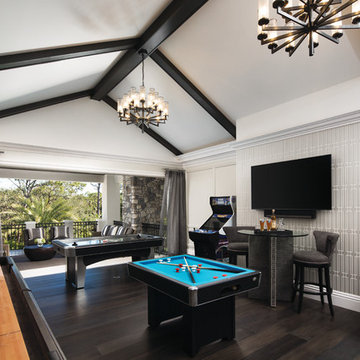絞り込み:
資材コスト
並び替え:今日の人気順
写真 1〜20 枚目(全 1,747 枚)
1/4
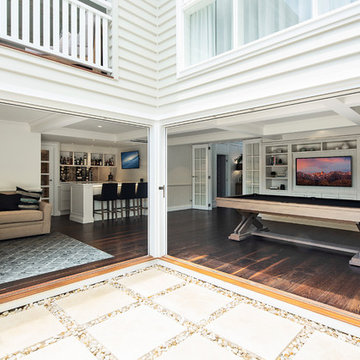
Caco Photography
ブリスベンにある高級な中くらいなビーチスタイルのおしゃれなオープンリビング (ゲームルーム、ベージュの壁、濃色無垢フローリング、壁掛け型テレビ、茶色い床) の写真
ブリスベンにある高級な中くらいなビーチスタイルのおしゃれなオープンリビング (ゲームルーム、ベージュの壁、濃色無垢フローリング、壁掛け型テレビ、茶色い床) の写真
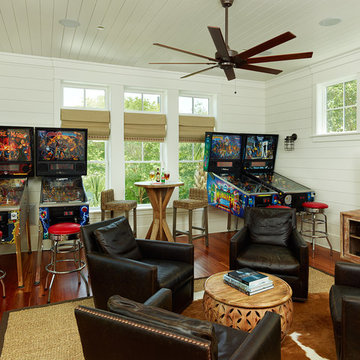
Holger Obenaus
チャールストンにあるトロピカルスタイルのおしゃれなファミリールーム (ゲームルーム、白い壁、濃色無垢フローリング、据え置き型テレビ) の写真
チャールストンにあるトロピカルスタイルのおしゃれなファミリールーム (ゲームルーム、白い壁、濃色無垢フローリング、据え置き型テレビ) の写真
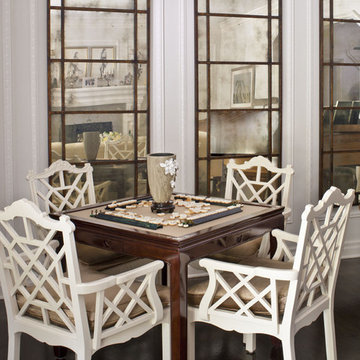
Photo by Grey Crawford
ロサンゼルスにある中くらいなトラディショナルスタイルのおしゃれなファミリールーム (ゲームルーム、グレーの壁、濃色無垢フローリング、茶色い床) の写真
ロサンゼルスにある中くらいなトラディショナルスタイルのおしゃれなファミリールーム (ゲームルーム、グレーの壁、濃色無垢フローリング、茶色い床) の写真

FineCraft Contractors, Inc.
Soleimani Photography
ワシントンD.C.にあるお手頃価格の中くらいなトランジショナルスタイルのおしゃれなオープンリビング (ゲームルーム、白い壁、濃色無垢フローリング、標準型暖炉、壁掛け型テレビ、茶色い床) の写真
ワシントンD.C.にあるお手頃価格の中くらいなトランジショナルスタイルのおしゃれなオープンリビング (ゲームルーム、白い壁、濃色無垢フローリング、標準型暖炉、壁掛け型テレビ、茶色い床) の写真
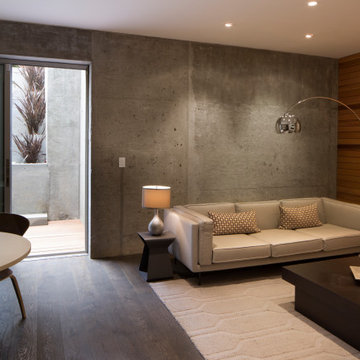
サンフランシスコにある小さなモダンスタイルのおしゃれな独立型ファミリールーム (ゲームルーム、グレーの壁、濃色無垢フローリング、茶色い床) の写真
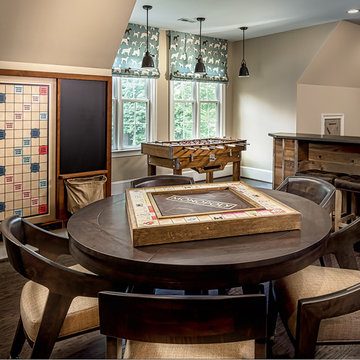
ワシントンD.C.にある広いラスティックスタイルのおしゃれな独立型ファミリールーム (ゲームルーム、ベージュの壁、濃色無垢フローリング、暖炉なし、壁掛け型テレビ、茶色い床) の写真
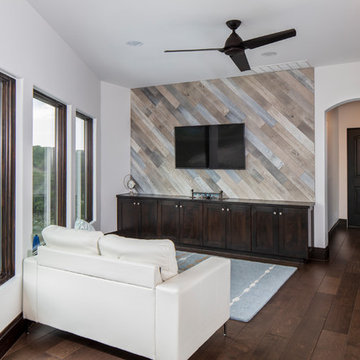
Tre Dunham - Fine Focus Photography
オースティンにある広いモダンスタイルのおしゃれなオープンリビング (ゲームルーム、白い壁、濃色無垢フローリング、壁掛け型テレビ、茶色い床) の写真
オースティンにある広いモダンスタイルのおしゃれなオープンリビング (ゲームルーム、白い壁、濃色無垢フローリング、壁掛け型テレビ、茶色い床) の写真
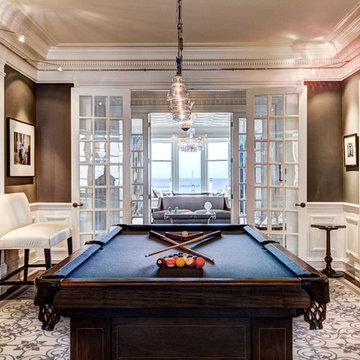
シカゴにある中くらいなトランジショナルスタイルのおしゃれなオープンリビング (ゲームルーム、濃色無垢フローリング、暖炉なし、テレビなし、茶色い床、茶色い壁) の写真
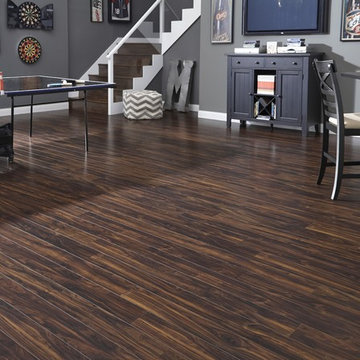
Enjoy easy living with Keeler Tavern Walnut laminate from Dream Home that offers beautiful style with minimal upkeep. Boasting rich, chocolate and tan hues with the vibrant pattern indicative of natural walnut, it's an affordable way to get a look that is both dramatic and exotic.
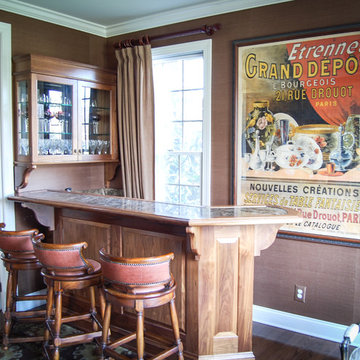
The small bar utilizes space in family room.
Photo by David Ramsay
フィラデルフィアにあるお手頃価格の小さなトラディショナルスタイルのおしゃれなファミリールーム (ゲームルーム、茶色い壁、濃色無垢フローリング、茶色い床) の写真
フィラデルフィアにあるお手頃価格の小さなトラディショナルスタイルのおしゃれなファミリールーム (ゲームルーム、茶色い壁、濃色無垢フローリング、茶色い床) の写真
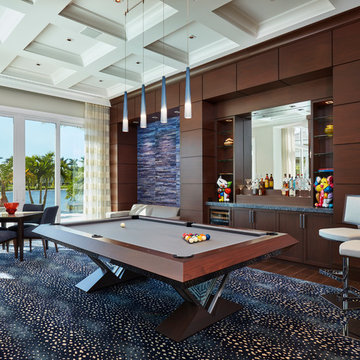
Brantley Photography
マイアミにあるコンテンポラリースタイルのおしゃれなファミリールーム (ゲームルーム、白い壁、濃色無垢フローリング、茶色い床) の写真
マイアミにあるコンテンポラリースタイルのおしゃれなファミリールーム (ゲームルーム、白い壁、濃色無垢フローリング、茶色い床) の写真

This three-story vacation home for a family of ski enthusiasts features 5 bedrooms and a six-bed bunk room, 5 1/2 bathrooms, kitchen, dining room, great room, 2 wet bars, great room, exercise room, basement game room, office, mud room, ski work room, decks, stone patio with sunken hot tub, garage, and elevator.
The home sits into an extremely steep, half-acre lot that shares a property line with a ski resort and allows for ski-in, ski-out access to the mountain’s 61 trails. This unique location and challenging terrain informed the home’s siting, footprint, program, design, interior design, finishes, and custom made furniture.
Credit: Samyn-D'Elia Architects
Project designed by Franconia interior designer Randy Trainor. She also serves the New Hampshire Ski Country, Lake Regions and Coast, including Lincoln, North Conway, and Bartlett.
For more about Randy Trainor, click here: https://crtinteriors.com/
To learn more about this project, click here: https://crtinteriors.com/ski-country-chic/
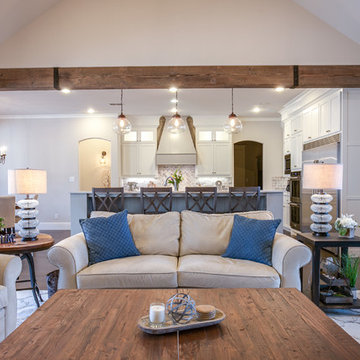
Ariana Miller with ANM Photography. www.anmphoto.com
ダラスにある広いカントリー風のおしゃれなオープンリビング (ゲームルーム、グレーの壁、濃色無垢フローリング、標準型暖炉、石材の暖炉まわり、壁掛け型テレビ) の写真
ダラスにある広いカントリー風のおしゃれなオープンリビング (ゲームルーム、グレーの壁、濃色無垢フローリング、標準型暖炉、石材の暖炉まわり、壁掛け型テレビ) の写真
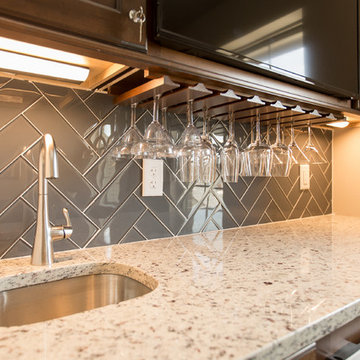
ダラスにある広いコンテンポラリースタイルのおしゃれなファミリールーム (ゲームルーム、ベージュの壁、濃色無垢フローリング、埋込式メディアウォール、茶色い床) の写真

ボストンにある高級な中くらいなトラディショナルスタイルのおしゃれな独立型ファミリールーム (ゲームルーム、グレーの壁、濃色無垢フローリング、壁掛け型テレビ、茶色い床、表し梁、三角天井、白い天井) の写真
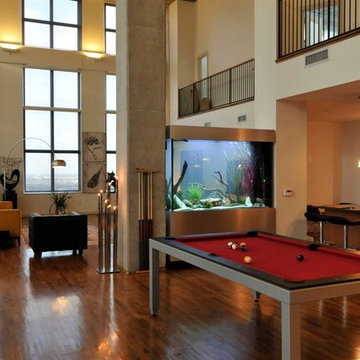
Custom stainless cabinet viewable from two sides. 72"L x 24"W x 48"H
The Fish Gallery
ヒューストンにある広いモダンスタイルのおしゃれなオープンリビング (ベージュの壁、濃色無垢フローリング、暖炉なし、テレビなし、茶色い床、ゲームルーム) の写真
ヒューストンにある広いモダンスタイルのおしゃれなオープンリビング (ベージュの壁、濃色無垢フローリング、暖炉なし、テレビなし、茶色い床、ゲームルーム) の写真

We were thrilled when this returning client called with a new project! This time, they wanted to overhaul their family room, and they wanted it to really represent their style and personal interests, so we took that to heart. Now, this 'grown-up' Star Wars lounge room is the perfect spot for this family to relax and binge-watch their favorite movie franchise.
This space was the primary 'hang-out' zone for this family, but it had never been the focus while we tackled other areas like the kitchen and bathrooms over the years. Finally, it was time to overhaul this TV room, and our clients were on board with doing it in a BIG way.
We knew from the beginning we wanted this to be a 'themed' space, but we also wanted to make sure it was tasteful and could be altered later if their interests shifted.
We had a few challenges in this space, the biggest of which was storage. They had some DIY bookshelf cabinets along the entire TV wall, which were full, so we knew the new design would need to include A LOT of storage.
We opted for a combination of closed and open storage for this space. This allowed us to highlight only the collectibles we wanted to draw attention to instead of them getting lost in a wall full of clutter.
We also went with custom cabinetry to create a proper home for their audio- visual equipment, complete with speaker wire mesh cabinet fronts.

This three-story vacation home for a family of ski enthusiasts features 5 bedrooms and a six-bed bunk room, 5 1/2 bathrooms, kitchen, dining room, great room, 2 wet bars, great room, exercise room, basement game room, office, mud room, ski work room, decks, stone patio with sunken hot tub, garage, and elevator.
The home sits into an extremely steep, half-acre lot that shares a property line with a ski resort and allows for ski-in, ski-out access to the mountain’s 61 trails. This unique location and challenging terrain informed the home’s siting, footprint, program, design, interior design, finishes, and custom made furniture.
Credit: Samyn-D'Elia Architects
Project designed by Franconia interior designer Randy Trainor. She also serves the New Hampshire Ski Country, Lake Regions and Coast, including Lincoln, North Conway, and Bartlett.
For more about Randy Trainor, click here: https://crtinteriors.com/
To learn more about this project, click here: https://crtinteriors.com/ski-country-chic/
リビング・居間 (レンガの床、濃色無垢フローリング、ゲームルーム) の写真
1




