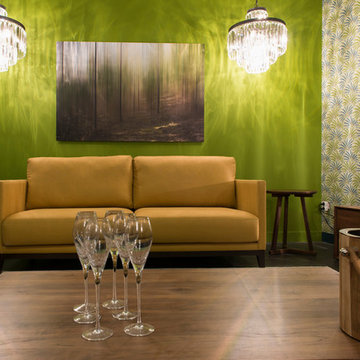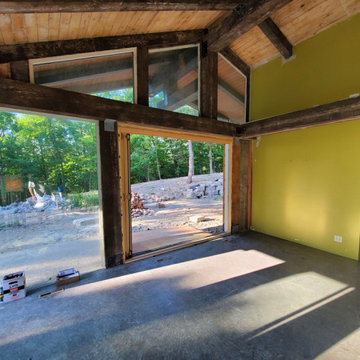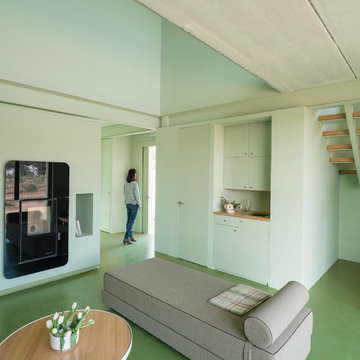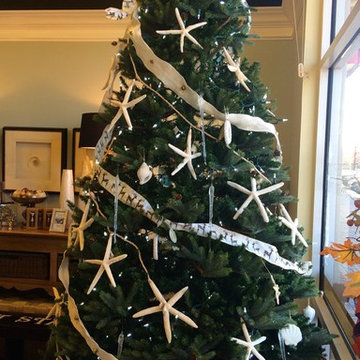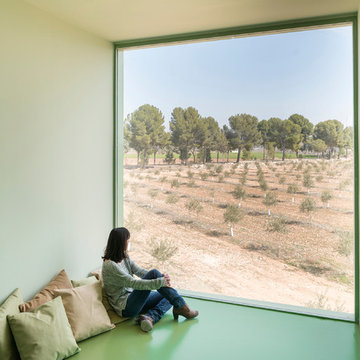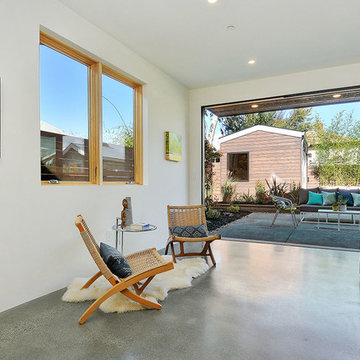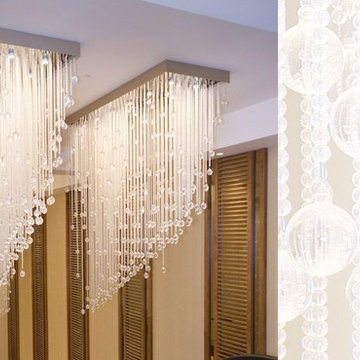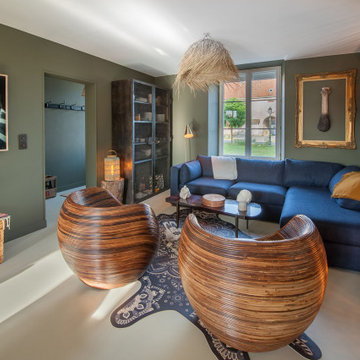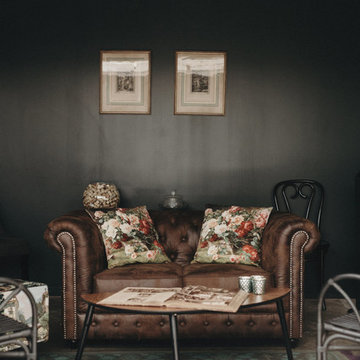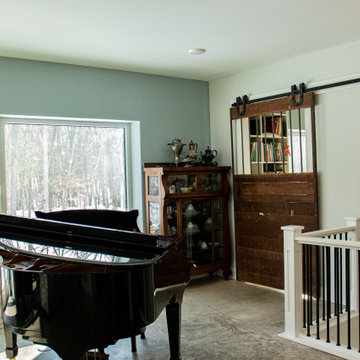絞り込み:
資材コスト
並び替え:今日の人気順
写真 161〜180 枚目(全 203 枚)
1/3
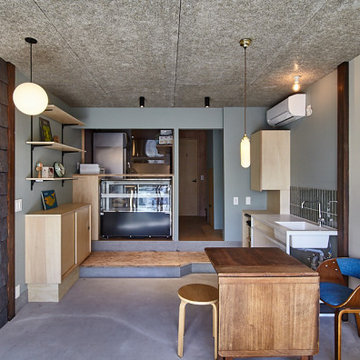
東京23区にあるお手頃価格の小さなコンテンポラリースタイルのおしゃれなリビングのホームバー (緑の壁、コンクリートの床、暖炉なし、テレビなし、グレーの床、塗装板張りの天井、レンガ壁、アクセントウォール、グレーの天井) の写真
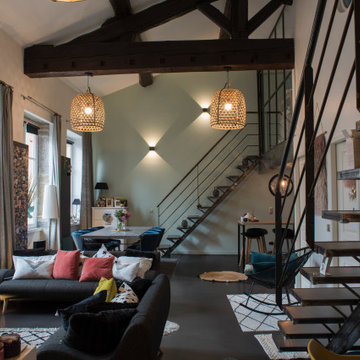
Repenser l’aménagement et la décoration de cet appartement en duplex pour mettre en valeur les volumes atypiques du lieu, créer une salle de jeux en mezzanine, et insuffler couleur et matière dans la décoration.
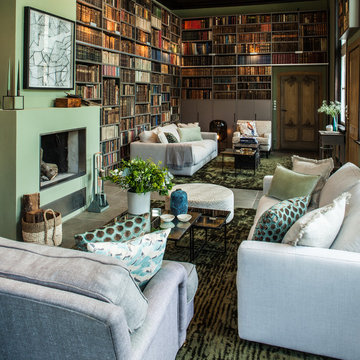
Interior Design Konzept & Umsetzung: EMMA B. HOME
Fotograf: Markus Tedeskino
ハンブルクにあるラグジュアリーな巨大なコンテンポラリースタイルのおしゃれな独立型ファミリールーム (ライブラリー、緑の壁、コンクリートの床、標準型暖炉、漆喰の暖炉まわり、テレビなし) の写真
ハンブルクにあるラグジュアリーな巨大なコンテンポラリースタイルのおしゃれな独立型ファミリールーム (ライブラリー、緑の壁、コンクリートの床、標準型暖炉、漆喰の暖炉まわり、テレビなし) の写真
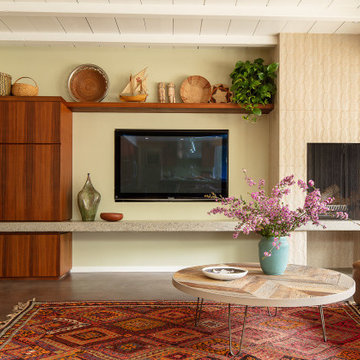
ロサンゼルスにある高級な広いミッドセンチュリースタイルのおしゃれなリビング (緑の壁、コンクリートの床、標準型暖炉、タイルの暖炉まわり、壁掛け型テレビ、グレーの床、表し梁) の写真
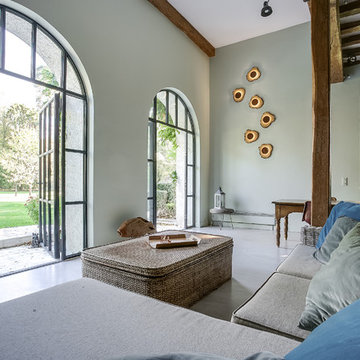
Belle hauteur sous plafond, pour ce salon. Les murs vert- amande et bleu-nuit, offrent douceur et chaleur à l'ensemble;
アンジェにあるお手頃価格の広いカントリー風のおしゃれなリビング (緑の壁、コンクリートの床、標準型暖炉、石材の暖炉まわり、テレビなし) の写真
アンジェにあるお手頃価格の広いカントリー風のおしゃれなリビング (緑の壁、コンクリートの床、標準型暖炉、石材の暖炉まわり、テレビなし) の写真
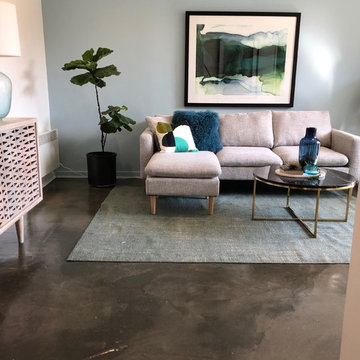
The glossy resin coated concrete floors give this spacious, light filled apartment and cool, calming feel.
メルボルンにあるミッドセンチュリースタイルのおしゃれなリビング (緑の壁、コンクリートの床) の写真
メルボルンにあるミッドセンチュリースタイルのおしゃれなリビング (緑の壁、コンクリートの床) の写真
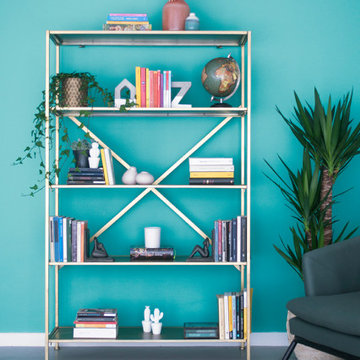
Proyecto de diseño y decoración del hogar por Noogar.
Un apartamento familiar moderno y elegante en Corralejo, Fuerteventura. Los clientes acababan de comprar esta propiedad y decidieron contactarme para ayudarlos a realizar la casa de sus sueños. La primera vez que visité la propiedad era como un lienzo en blanco e inmediatamente me di cuenta de su potencial. Diseñé todo el espacio para expandirlo drásticamente y supervisé todo el proceso de renovación. A pesar de su presupuesto limitado, logré transformar su propiedad en una casa funcional y elegante, tal como ellos la querían.
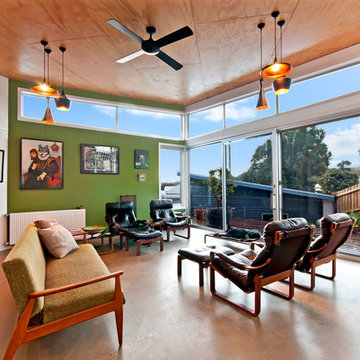
Linda Jemmett - Photographer
ジーロングにある中くらいなコンテンポラリースタイルのおしゃれなLDK (緑の壁、壁掛け型テレビ、コンクリートの床、レンガの暖炉まわり) の写真
ジーロングにある中くらいなコンテンポラリースタイルのおしゃれなLDK (緑の壁、壁掛け型テレビ、コンクリートの床、レンガの暖炉まわり) の写真
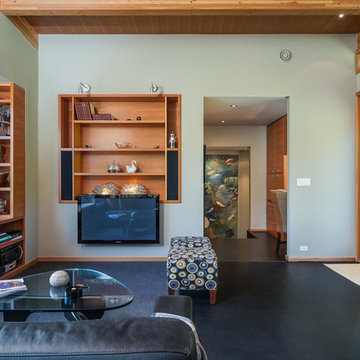
The epitome of NW Modern design tucked away on a private 4+ acre lot in the gated Uplands Reserve. Designed by Prentiss Architects to make a statement on the landscape yet integrate seamlessly into the natural surroundings. Floor to ceiling windows take in the views of Mt. Si and Rattlesnake Ridge. Indoor and outdoor fireplaces, a deck with hot tub and soothing koi pond beckon you outdoors. Let this intimate home with additional detached guest suite be your retreat from urban chaos.
FJU Photo
リビング・居間 (コンクリートの床、緑の壁) の写真
9




