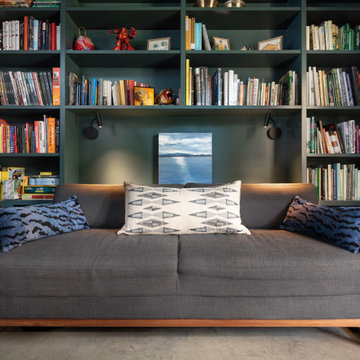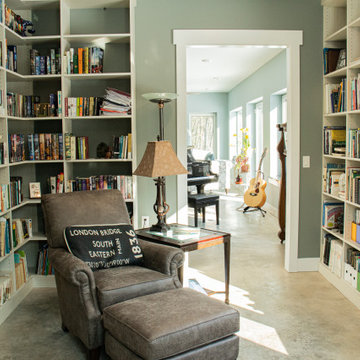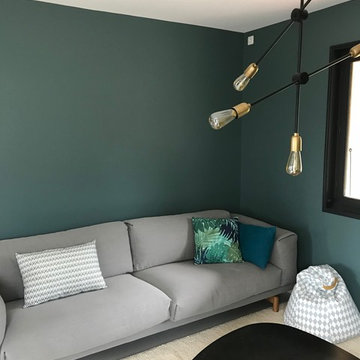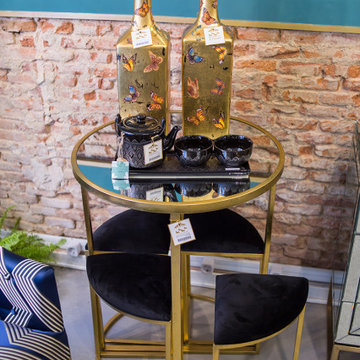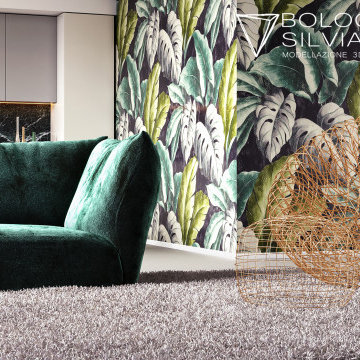絞り込み:
資材コスト
並び替え:今日の人気順
写真 1〜20 枚目(全 61 枚)
1/4
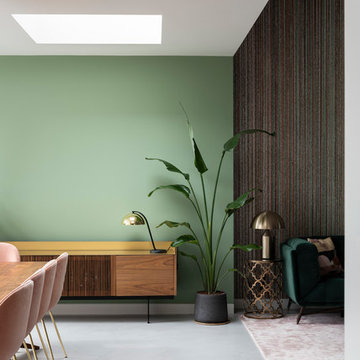
Interiores eclécticos decorados en tonos verdes y rosas. Suelos e microcemento en gris ultra claro. Claraboyas en techo.
Proyecto del Estudio Mireia Pla
Ph: Jonathan Gooch
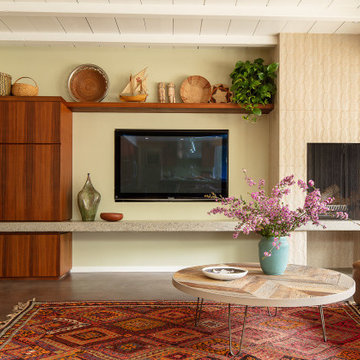
ロサンゼルスにある高級な広いミッドセンチュリースタイルのおしゃれなリビング (緑の壁、コンクリートの床、標準型暖炉、タイルの暖炉まわり、壁掛け型テレビ、グレーの床、表し梁) の写真
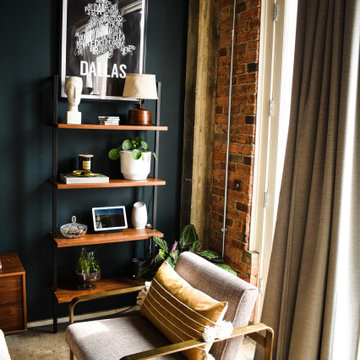
Located in the heart of Downtown Dallas this once Interurban Transit station for the DFW area no serves as an urban dwelling. The historic building is filled with character and individuality which was a need for the interior design with decoration and furniture. Inspired by the 1930’s this loft is a center of social gatherings.
Location: Downtown, Dallas, Texas | Designer: Haus of Sabo | Completions: 2021
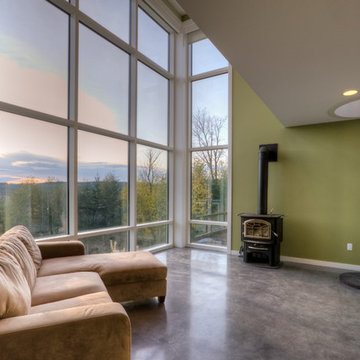
Living room. Photography by Lucas Henning
シアトルにあるコンテンポラリースタイルのおしゃれなリビング (緑の壁、コンクリートの床、グレーの床、ガラス張り) の写真
シアトルにあるコンテンポラリースタイルのおしゃれなリビング (緑の壁、コンクリートの床、グレーの床、ガラス張り) の写真
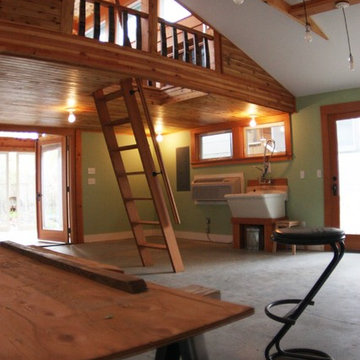
A section of the existing roof was removed to allow a new wood loft that appears to have been dropped into the space. Recycled wine barrel staves were used for the vertical slats of the guardrail system.
Photos by Hammer and Hand
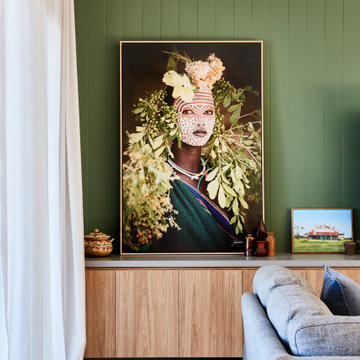
ジーロングにある高級な広いコンテンポラリースタイルのおしゃれなLDK (緑の壁、コンクリートの床、横長型暖炉、レンガの暖炉まわり、グレーの床) の写真
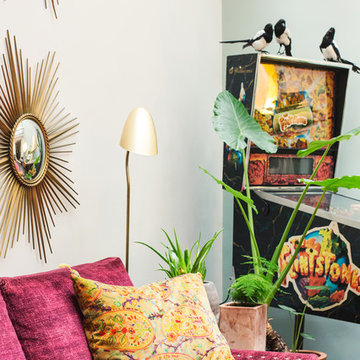
Alfredo Brant
パリにあるお手頃価格の中くらいなコンテンポラリースタイルのおしゃれなオープンリビング (コンクリートの床、緑の壁、暖炉なし、テレビなし、グレーの床) の写真
パリにあるお手頃価格の中くらいなコンテンポラリースタイルのおしゃれなオープンリビング (コンクリートの床、緑の壁、暖炉なし、テレビなし、グレーの床) の写真
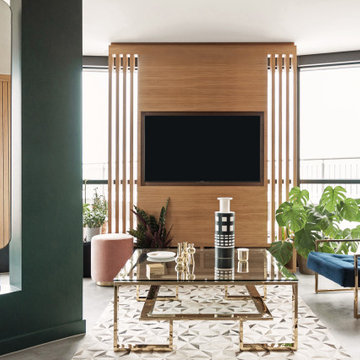
ロンドンにあるお手頃価格の中くらいなエクレクティックスタイルのおしゃれなリビング (緑の壁、コンクリートの床、暖炉なし、埋込式メディアウォール、グレーの床) の写真
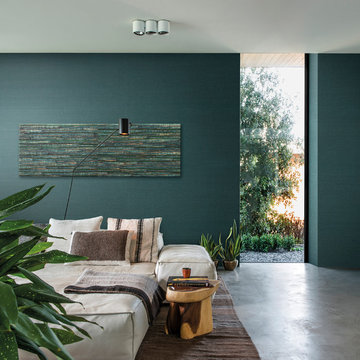
waterlily on non-woven backing & linen wallcoverings | nénuphar & lin sur support intissé
_
collection Aruba
他の地域にある高級な広いトロピカルスタイルのおしゃれなオープンリビング (緑の壁、コンクリートの床、暖炉なし、グレーの床) の写真
他の地域にある高級な広いトロピカルスタイルのおしゃれなオープンリビング (緑の壁、コンクリートの床、暖炉なし、グレーの床) の写真
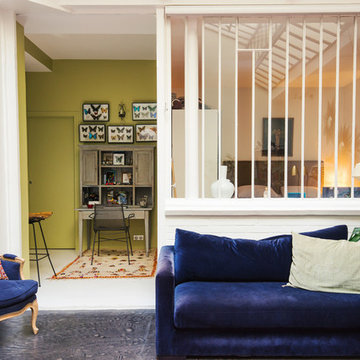
Alfredo Brant
パリにあるお手頃価格の中くらいなコンテンポラリースタイルのおしゃれなLDK (コンクリートの床、緑の壁、テレビなし、グレーの床) の写真
パリにあるお手頃価格の中くらいなコンテンポラリースタイルのおしゃれなLDK (コンクリートの床、緑の壁、テレビなし、グレーの床) の写真
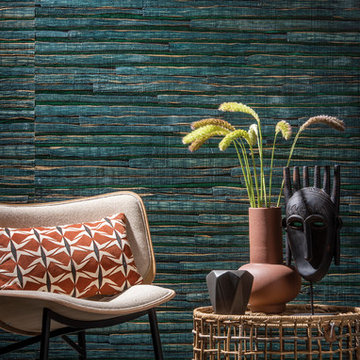
waterlily on non-woven backing | nénuphar sur support intissé
_
collection Aruba
他の地域にあるトロピカルスタイルのおしゃれなファミリールーム (緑の壁、コンクリートの床、暖炉なし、グレーの床) の写真
他の地域にあるトロピカルスタイルのおしゃれなファミリールーム (緑の壁、コンクリートの床、暖炉なし、グレーの床) の写真
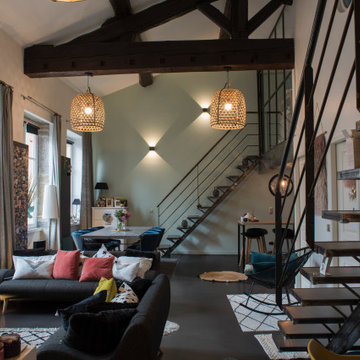
Repenser l’aménagement et la décoration de cet appartement en duplex pour mettre en valeur les volumes atypiques du lieu, créer une salle de jeux en mezzanine, et insuffler couleur et matière dans la décoration.
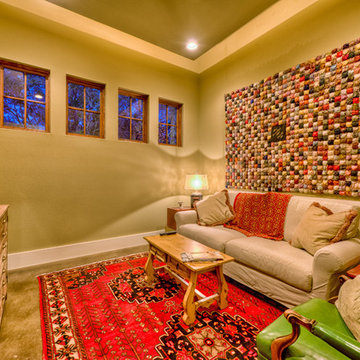
Media room
オースティンにある高級な中くらいなエクレクティックスタイルのおしゃれな独立型ファミリールーム (ゲームルーム、コンクリートの床、暖炉なし、据え置き型テレビ、緑の壁、グレーの床) の写真
オースティンにある高級な中くらいなエクレクティックスタイルのおしゃれな独立型ファミリールーム (ゲームルーム、コンクリートの床、暖炉なし、据え置き型テレビ、緑の壁、グレーの床) の写真
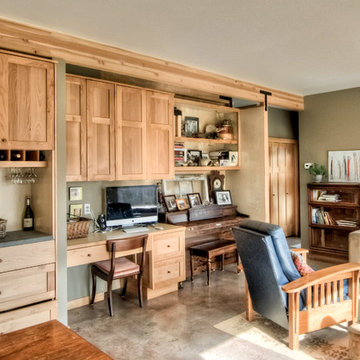
This open living area features custom maple cabinetry and stained concrete floors
MIllworks is an 8 home co-housing sustainable community in Bellingham, WA. Each home within Millworks was custom designed and crafted to meet the needs and desires of the homeowners with a focus on sustainability, energy efficiency, utilizing passive solar gain, and minimizing impact.
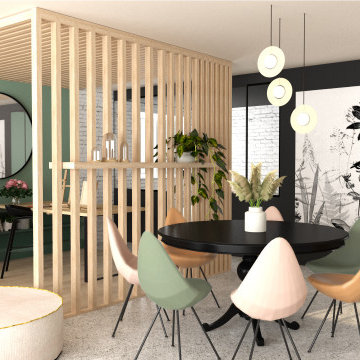
Comment construire un espace à l’image de deux personnes aux goûts opposés et comment confronter l’industriel à un style doux et raffiné? Telle a été la démarche entreprise dans le traitement décoratif de ce loft. Tantôt rock, tantôt floral, tantôt brut, tantôt poétique il joue sur les frontières entres les registres à l’image de ses clients.
Un grand espace ouvert pour une circulation fluide de la lumière pose des questions quant à la délimitation et au cloisonnement des espaces. Nous avons ainsi employé divers procédés architecturaux tels que la mi-ouverture en créant une cabane destinée à accueillir l’atelier de madame au sein de l’espace de vie, une entrée aux allures de boîte colorée ainsi qu’une suite parentale aux parois transparentes.
リビング・居間 (コンクリートの床、グレーの床、緑の壁) の写真
1




