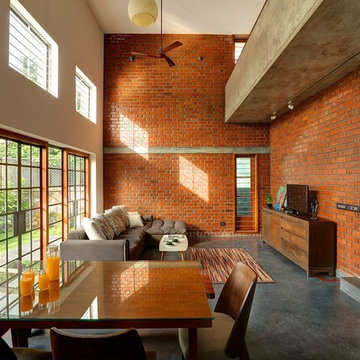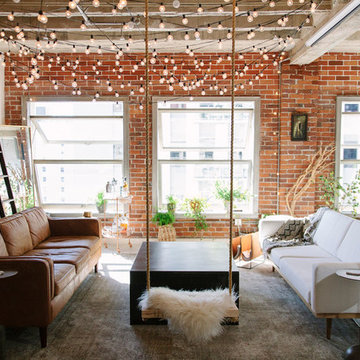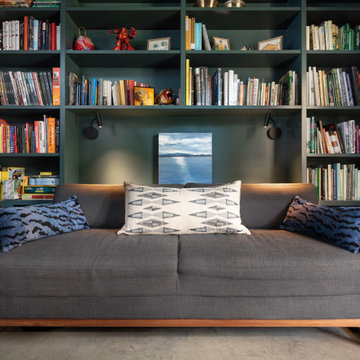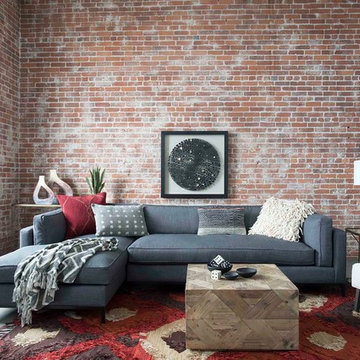絞り込み:
資材コスト
並び替え:今日の人気順
写真 1〜20 枚目(全 328 枚)
1/4

Photos by Julia Robbs for Homepolish
他の地域にあるインダストリアルスタイルのおしゃれなオープンリビング (赤い壁、コンクリートの床、グレーの床、壁掛け型テレビ) の写真
他の地域にあるインダストリアルスタイルのおしゃれなオープンリビング (赤い壁、コンクリートの床、グレーの床、壁掛け型テレビ) の写真
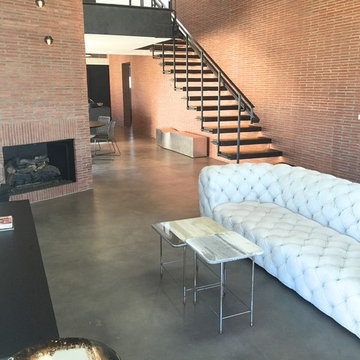
poured brand new concrete then came in and stained and sealed the concrete.
ロサンゼルスにある高級な広いインダストリアルスタイルのおしゃれなリビング (赤い壁、コンクリートの床、標準型暖炉、レンガの暖炉まわり、グレーの床) の写真
ロサンゼルスにある高級な広いインダストリアルスタイルのおしゃれなリビング (赤い壁、コンクリートの床、標準型暖炉、レンガの暖炉まわり、グレーの床) の写真

Photography by Braden Gunem
Project by Studio H:T principal in charge Brad Tomecek (now with Tomecek Studio Architecture). This project questions the need for excessive space and challenges occupants to be efficient. Two shipping containers saddlebag a taller common space that connects local rock outcroppings to the expansive mountain ridge views. The containers house sleeping and work functions while the center space provides entry, dining, living and a loft above. The loft deck invites easy camping as the platform bed rolls between interior and exterior. The project is planned to be off-the-grid using solar orientation, passive cooling, green roofs, pellet stove heating and photovoltaics to create electricity.
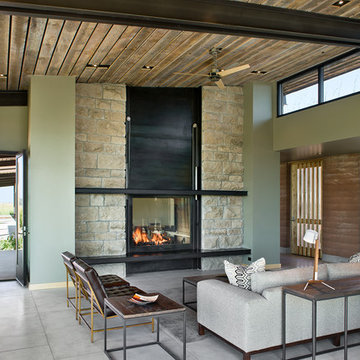
Pass-through fireplace made of reclaimed stone. Designed by Ward+Blake Architects, Jackson, Wyoming.
Photo credit: Roger Wade
他の地域にあるコンテンポラリースタイルのおしゃれなリビング (緑の壁、コンクリートの床、両方向型暖炉、石材の暖炉まわり) の写真
他の地域にあるコンテンポラリースタイルのおしゃれなリビング (緑の壁、コンクリートの床、両方向型暖炉、石材の暖炉まわり) の写真

The outdoors comes inside for our orchid loving homeowners with their moss green wrapped sunroom. Cut with the right balance of earthy brown and soft buttercup, this sunroom sizzles thanks to the detailed use of stone, slate, slubby weaves, classic furnishings & architectural salvage. The mix in total broadcasts sit-for-a-while casual cool and easy elegance. Pass the poi...
David Van Scott

photo by jim westphalen
バーリントンにある中くらいなモダンスタイルのおしゃれなLDK (緑の壁、コンクリートの床、薪ストーブ、壁掛け型テレビ) の写真
バーリントンにある中くらいなモダンスタイルのおしゃれなLDK (緑の壁、コンクリートの床、薪ストーブ、壁掛け型テレビ) の写真
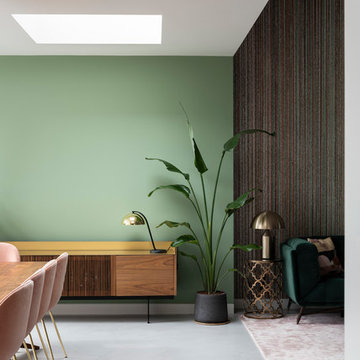
Interiores eclécticos decorados en tonos verdes y rosas. Suelos e microcemento en gris ultra claro. Claraboyas en techo.
Proyecto del Estudio Mireia Pla
Ph: Jonathan Gooch
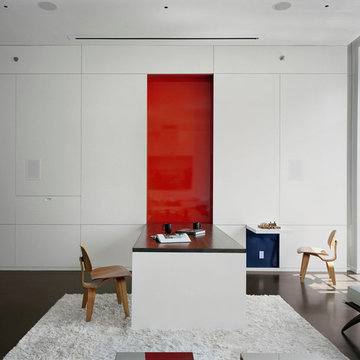
Fold down dining table - fold up chess table.
Concrete floor with radiant heating.
Vertical garden.
Motorized projection screen.
Photo: Elizabeth Felicella

Interior Design by Materials + Methods Design.
ニューヨークにあるインダストリアルスタイルのおしゃれなLDK (赤い壁、コンクリートの床、据え置き型テレビ、グレーの床、表し梁、板張り天井、レンガ壁) の写真
ニューヨークにあるインダストリアルスタイルのおしゃれなLDK (赤い壁、コンクリートの床、据え置き型テレビ、グレーの床、表し梁、板張り天井、レンガ壁) の写真
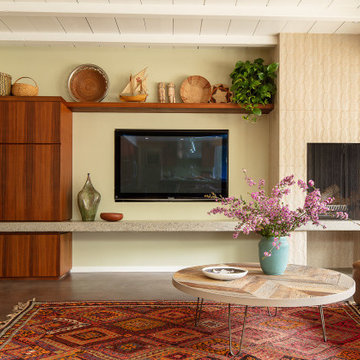
ロサンゼルスにある高級な広いミッドセンチュリースタイルのおしゃれなリビング (緑の壁、コンクリートの床、標準型暖炉、タイルの暖炉まわり、壁掛け型テレビ、グレーの床、表し梁) の写真
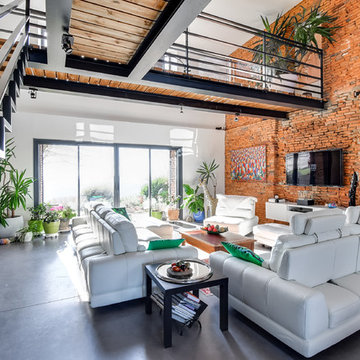
トゥールーズにあるラグジュアリーな巨大なエクレクティックスタイルのおしゃれなリビング (赤い壁、コンクリートの床、壁掛け型テレビ、グレーの床、暖炉なし) の写真
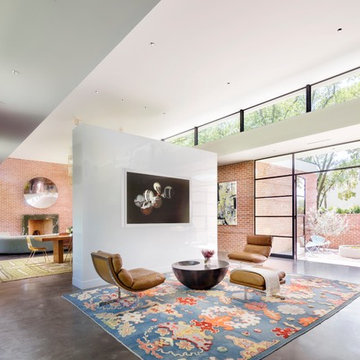
Scott Frances
ヒューストンにある高級な広いミッドセンチュリースタイルのおしゃれなリビング (赤い壁、コンクリートの床、グレーの床) の写真
ヒューストンにある高級な広いミッドセンチュリースタイルのおしゃれなリビング (赤い壁、コンクリートの床、グレーの床) の写真
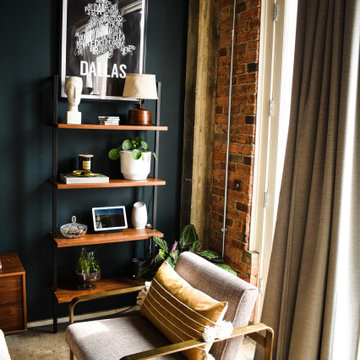
Located in the heart of Downtown Dallas this once Interurban Transit station for the DFW area no serves as an urban dwelling. The historic building is filled with character and individuality which was a need for the interior design with decoration and furniture. Inspired by the 1930’s this loft is a center of social gatherings.
Location: Downtown, Dallas, Texas | Designer: Haus of Sabo | Completions: 2021
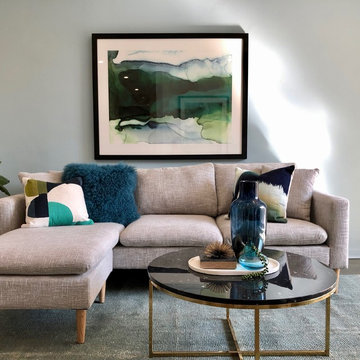
A modern take on mid-century style was created with a slimline linen sofa with chaise, a marble and brass coffee table, contemporary geometric cushions in teals, aquas and greens which picked up beautifully on the ink wash artwork and the glass and brass accessories.
リビング・居間 (コンクリートの床、緑の壁、赤い壁) の写真
1




