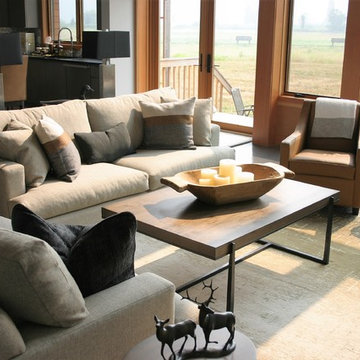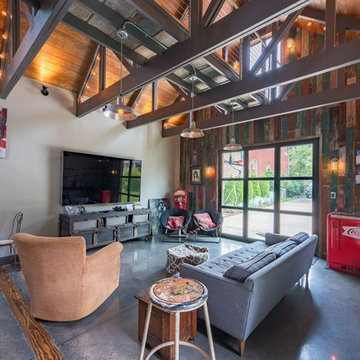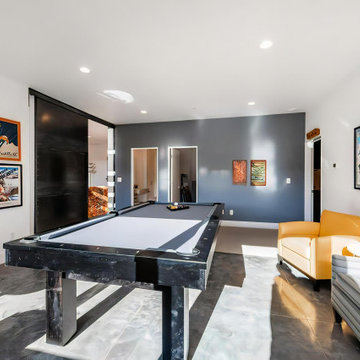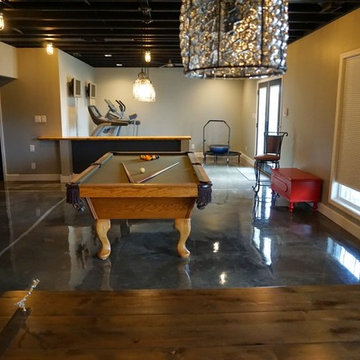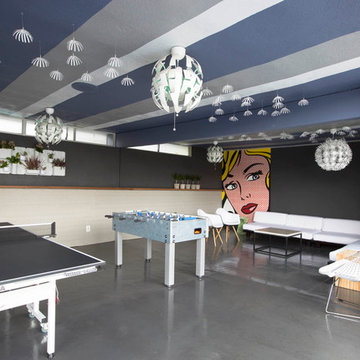絞り込み:
資材コスト
並び替え:今日の人気順
写真 1〜20 枚目(全 63 枚)
1/4

Technical Imagery Studios
サンフランシスコにあるラグジュアリーな巨大なカントリー風のおしゃれな独立型ファミリールーム (ゲームルーム、グレーの壁、コンクリートの床、内蔵型テレビ、茶色い床) の写真
サンフランシスコにあるラグジュアリーな巨大なカントリー風のおしゃれな独立型ファミリールーム (ゲームルーム、グレーの壁、コンクリートの床、内蔵型テレビ、茶色い床) の写真

The art studio or better known on-site as "The Lego Room" was designed and built to house the clients two large pottery kilns, and her husbands growing collection of custom art pieces. These cabinets were designed with storage in mind and are very large, making the installation rather unconventional. What you do not see in this photo is the secret door into the Master Closet behind the floor to ceiling bookshelf on the left. To be continued...
RRS Design + Build is a Austin based general contractor specializing in high end remodels and custom home builds. As a leader in contemporary, modern and mid century modern design, we are the clear choice for a superior product and experience. We would love the opportunity to serve you on your next project endeavor.

ヒューストンにあるラグジュアリーな巨大なトランジショナルスタイルのおしゃれなオープンリビング (ゲームルーム、グレーの壁、コンクリートの床、テレビなし、茶色い床) の写真
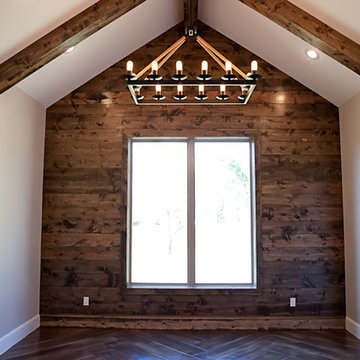
View of game room for pool table
オースティンにある高級な広いトラディショナルスタイルのおしゃれな独立型ファミリールーム (ゲームルーム、グレーの壁、コンクリートの床、壁掛け型テレビ) の写真
オースティンにある高級な広いトラディショナルスタイルのおしゃれな独立型ファミリールーム (ゲームルーム、グレーの壁、コンクリートの床、壁掛け型テレビ) の写真
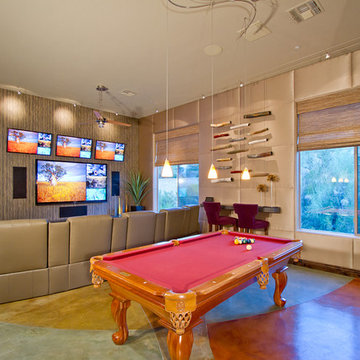
フェニックスにあるラグジュアリーな巨大なコンテンポラリースタイルのおしゃれなオープンリビング (ゲームルーム、グレーの壁、コンクリートの床、暖炉なし、壁掛け型テレビ) の写真
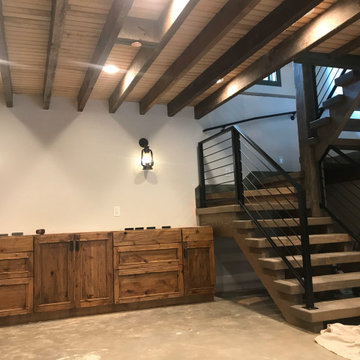
Polisehed Concrete flooring with radiant heat. Custom iron railing with floating treads. Ceiling has exposed joices and reclaimed tongue and groove. Rustic style cabinets with granite counter on wet bar.
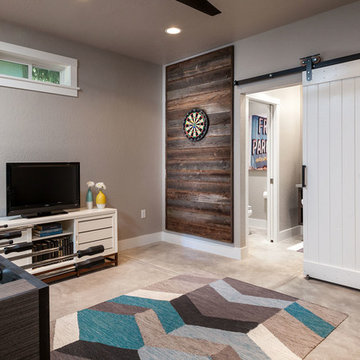
Darius Kuzmickas- KuDa Photography
ポートランドにあるラグジュアリーな中くらいなコンテンポラリースタイルのおしゃれなオープンリビング (ゲームルーム、グレーの壁、コンクリートの床) の写真
ポートランドにあるラグジュアリーな中くらいなコンテンポラリースタイルのおしゃれなオープンリビング (ゲームルーム、グレーの壁、コンクリートの床) の写真
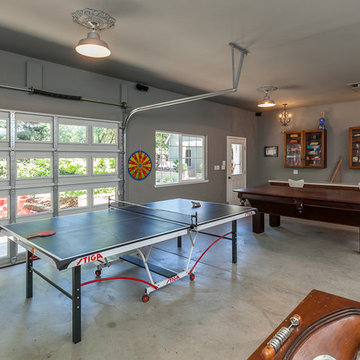
Game room made from extra detached oversized garage. includes bath and attic and access to the bocce court.
他の地域にあるお手頃価格の広いエクレクティックスタイルのおしゃれなオープンリビング (ゲームルーム、グレーの壁、コンクリートの床、暖炉なし、テレビなし) の写真
他の地域にあるお手頃価格の広いエクレクティックスタイルのおしゃれなオープンリビング (ゲームルーム、グレーの壁、コンクリートの床、暖炉なし、テレビなし) の写真
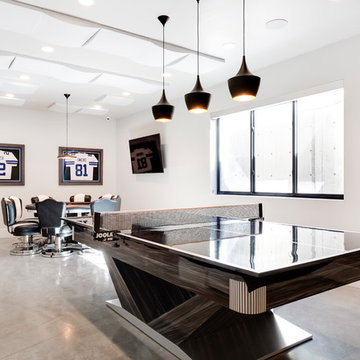
ソルトレイクシティにあるコンテンポラリースタイルのおしゃれなファミリールーム (ゲームルーム、グレーの壁、コンクリートの床、壁掛け型テレビ、グレーの床) の写真
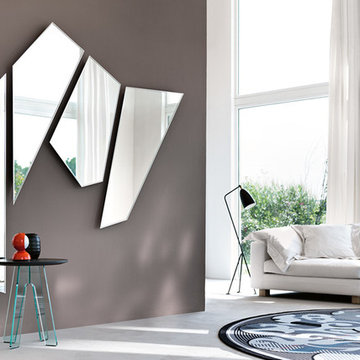
Founded in 1973, Fiam Italia is a global icon of glass culture with four decades of glass innovation and design that produced revolutionary structures and created a new level of utility for glass as a material in residential and commercial interior decor. Fiam Italia designs, develops and produces items of furniture in curved glass, creating them through a combination of craftsmanship and industrial processes, while merging tradition and innovation, through a hand-crafted approach.

オースティンにある巨大なモダンスタイルのおしゃれな独立型ファミリールーム (ゲームルーム、グレーの壁、コンクリートの床、暖炉なし、石材の暖炉まわり、テレビなし、グレーの床) の写真
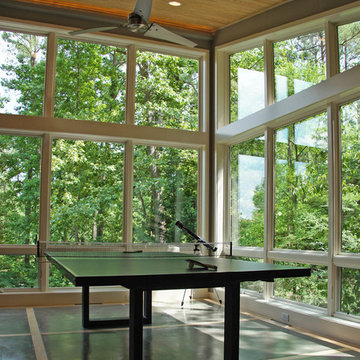
Sophie Piesse
ローリーにあるコンテンポラリースタイルのおしゃれなオープンリビング (ゲームルーム、グレーの壁、コンクリートの床) の写真
ローリーにあるコンテンポラリースタイルのおしゃれなオープンリビング (ゲームルーム、グレーの壁、コンクリートの床) の写真
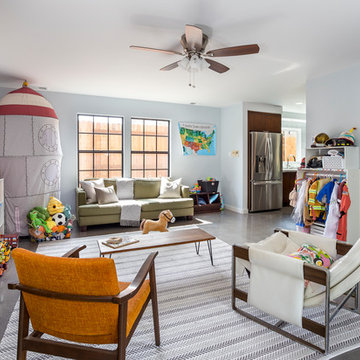
Our homeowners approached us for design help shortly after purchasing a fixer upper. They wanted to redesign the home into an open concept plan. Their goal was something that would serve multiple functions: allow them to entertain small groups while accommodating their two small children not only now but into the future as they grow up and have social lives of their own. They wanted the kitchen opened up to the living room to create a Great Room. The living room was also in need of an update including the bulky, existing brick fireplace. They were interested in an aesthetic that would have a mid-century flair with a modern layout. We added built-in cabinetry on either side of the fireplace mimicking the wood and stain color true to the era. The adjacent Family Room, needed minor updates to carry the mid-century flavor throughout.
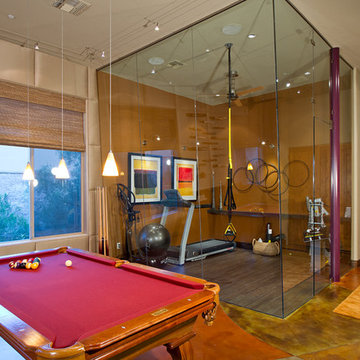
フェニックスにあるラグジュアリーな巨大なコンテンポラリースタイルのおしゃれなオープンリビング (ゲームルーム、グレーの壁、コンクリートの床、暖炉なし、壁掛け型テレビ) の写真
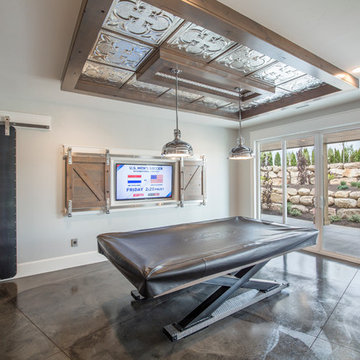
Nick Bayless Photography
Custom Home Design by Joe Carrick Design
Built By Highland Custom Homes
Interior Design by Chelsea Kasch - Striped Peony
ソルトレイクシティにある高級な広いインダストリアルスタイルのおしゃれなオープンリビング (ゲームルーム、グレーの壁、コンクリートの床、暖炉なし、内蔵型テレビ) の写真
ソルトレイクシティにある高級な広いインダストリアルスタイルのおしゃれなオープンリビング (ゲームルーム、グレーの壁、コンクリートの床、暖炉なし、内蔵型テレビ) の写真
リビング・居間 (コンクリートの床、ゲームルーム、グレーの壁) の写真
1




