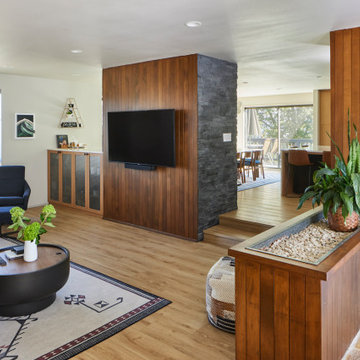リビング・居間 (レンガの床、クッションフロア、板張り壁) の写真
並び替え:今日の人気順
写真 61〜80 枚目(全 105 枚)
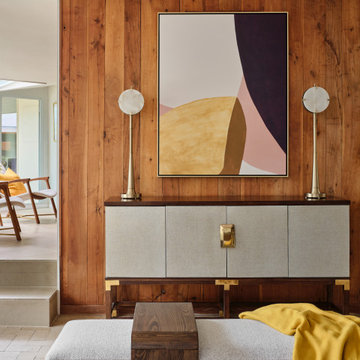
The cantilevered living room of this incredible mid century modern home still features the original wood wall paneling and brick floors. We were so fortunate to have these amazing original features to work with. Our design team brought in a new modern light fixture, MCM furnishings, lamps and accessories. We utilized the client's existing rug and pulled our room's inspiration colors from it. Bright citron yellow accents add a punch of color to the room. The surrounding built-in bookcases are also original to the room.
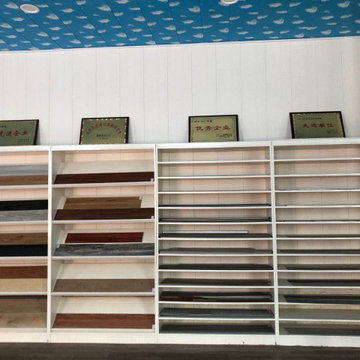
We are a leading MANUFACTURER of personal Luxury vinyl flooring.Our products follow the standard of ISO14001, OHSAS18001,ISO9001 and SGS.We support OEM.
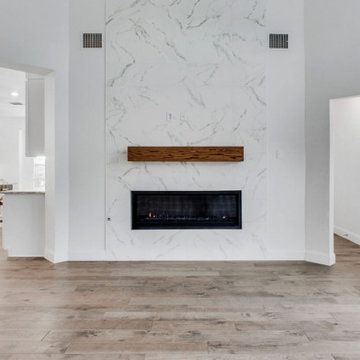
ダラスにあるお手頃価格の広いモダンスタイルのおしゃれなリビング (白い壁、クッションフロア、吊り下げ式暖炉、タイルの暖炉まわり、テレビなし、茶色い床、板張り壁) の写真
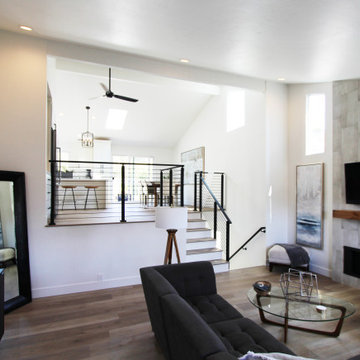
他の地域にある中くらいなトランジショナルスタイルのおしゃれなLDK (白い壁、クッションフロア、横長型暖炉、タイルの暖炉まわり、壁掛け型テレビ、茶色い床、三角天井、板張り壁) の写真
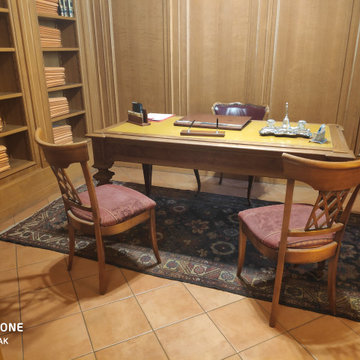
Il salotto di questo storico studio legale di Roma ha, dopo il nostro intervento, un aspetto imponente e in linea con la lunga tradizione dei titolari dello studio
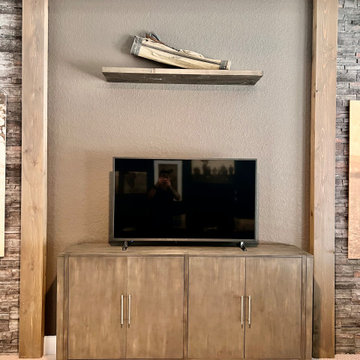
Model Home Located at Esperanza at Boerne
オースティンにあるお手頃価格の広いコンテンポラリースタイルのおしゃれなリビング (グレーの壁、クッションフロア、三角天井、板張り壁) の写真
オースティンにあるお手頃価格の広いコンテンポラリースタイルのおしゃれなリビング (グレーの壁、クッションフロア、三角天井、板張り壁) の写真
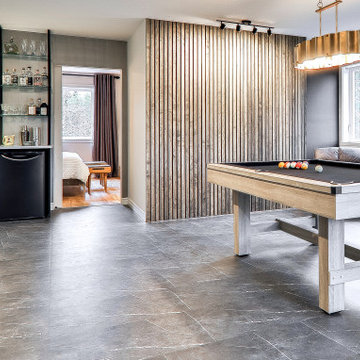
designer Lyne Brunet
モントリオールにあるお手頃価格の広いトランジショナルスタイルのおしゃれなオープンリビング (ホームバー、白い壁、クッションフロア、黒い床、板張り壁) の写真
モントリオールにあるお手頃価格の広いトランジショナルスタイルのおしゃれなオープンリビング (ホームバー、白い壁、クッションフロア、黒い床、板張り壁) の写真
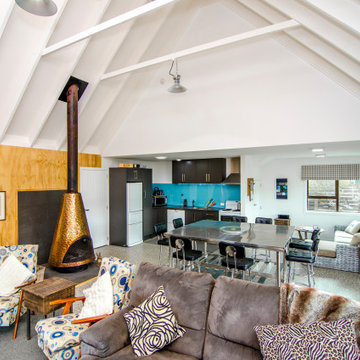
Original 1970s coastal bach, cottage. Original copper fire. We removed the old mezzanine floor and built in a new internal staircase to access a new bedroom above the kitchen. Open plan living and large cavity sliding door from living area to Master Bedroom, feature wall, wardrobe, ensuite behind.
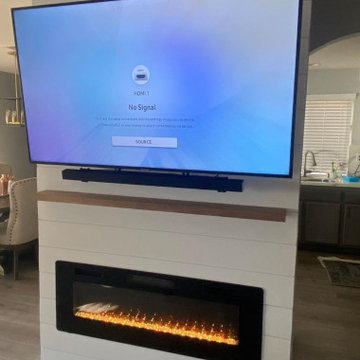
Final outcome of our little project customer was really impressed and she couldn't believe we made it look just like she imagined.
サンディエゴにある高級な中くらいなおしゃれな独立型リビング (白い壁、クッションフロア、標準型暖炉、木材の暖炉まわり、壁掛け型テレビ、グレーの床、板張り壁) の写真
サンディエゴにある高級な中くらいなおしゃれな独立型リビング (白い壁、クッションフロア、標準型暖炉、木材の暖炉まわり、壁掛け型テレビ、グレーの床、板張り壁) の写真
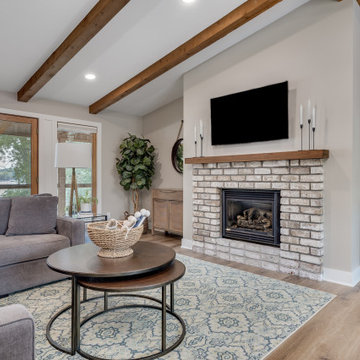
For these clients, they purchased this home from a family member but knew it be a whole home gut and remodel. For their living room, we kept the exposed beams and some of the brick fireplace. but added in new luxury vinyl planking, a new wood mantle to match the beams and a new staircase railing, new paint, lights, and more to help take this lake front townhome into their dream getaway.
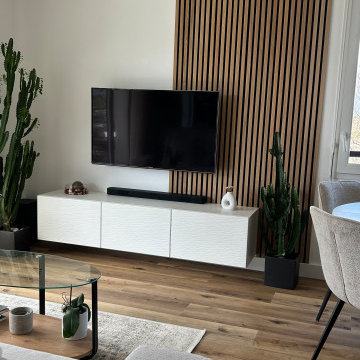
Joli sol en lame Pvc Berry Alloc, qui vient réchauffer l'ensemble, petit rappel de bois mural et finaliser par un mobilier blanc pour le contraste
ボルドーにあるモダンスタイルのおしゃれなリビング (クッションフロア、板張り壁) の写真
ボルドーにあるモダンスタイルのおしゃれなリビング (クッションフロア、板張り壁) の写真

The cantilevered living room of this incredible mid century modern home still features the original wood wall paneling and brick floors. We were so fortunate to have these amazing original features to work with. Our design team brought in a new modern light fixture, MCM furnishings, lamps and accessories. We utilized the client's existing rug and pulled our room's inspiration colors from it. Bright citron yellow accents add a punch of color to the room. The surrounding built-in bookcases are also original to the room.
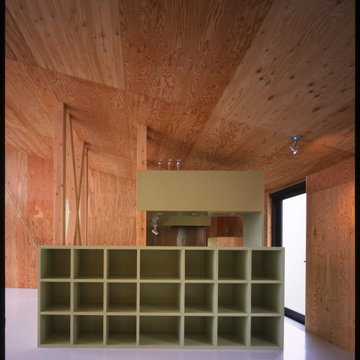
Living room リビングルーム
他の地域にある中くらいなおしゃれなLDK (茶色い壁、クッションフロア、白い床、板張り壁、板張り天井) の写真
他の地域にある中くらいなおしゃれなLDK (茶色い壁、クッションフロア、白い床、板張り壁、板張り天井) の写真
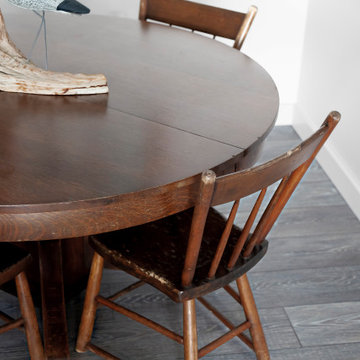
Antique family heirlooms mix with new modern architecture - HLODGE - Unionville, IN - Lake Lemon - HAUS | Architecture For Modern Lifestyles (architect + photographer) - WERK | Building Modern (builder)
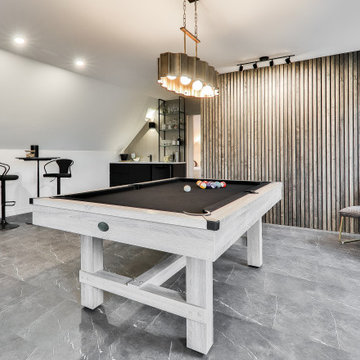
designer Lyne Brunet
モントリオールにあるお手頃価格の広いトランジショナルスタイルのおしゃれなオープンリビング (ホームバー、白い壁、クッションフロア、黒い床、板張り壁) の写真
モントリオールにあるお手頃価格の広いトランジショナルスタイルのおしゃれなオープンリビング (ホームバー、白い壁、クッションフロア、黒い床、板張り壁) の写真
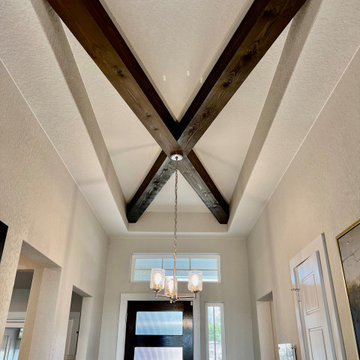
Model Home Located at Esperanza at Boerne
オースティンにあるお手頃価格の広いコンテンポラリースタイルのおしゃれなリビング (グレーの壁、クッションフロア、三角天井、板張り壁) の写真
オースティンにあるお手頃価格の広いコンテンポラリースタイルのおしゃれなリビング (グレーの壁、クッションフロア、三角天井、板張り壁) の写真
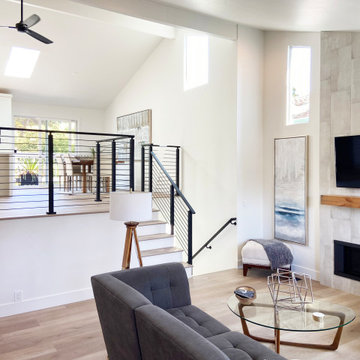
他の地域にある中くらいなトランジショナルスタイルのおしゃれなLDK (白い壁、クッションフロア、横長型暖炉、タイルの暖炉まわり、壁掛け型テレビ、茶色い床、三角天井、板張り壁) の写真
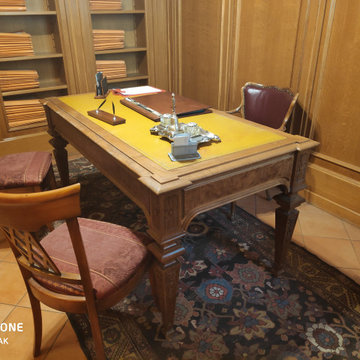
Il salotto di questo storico studio legale di Roma ha, dopo il nostro intervento, un aspetto imponente e in linea con la lunga tradizione dei titolari dello studio
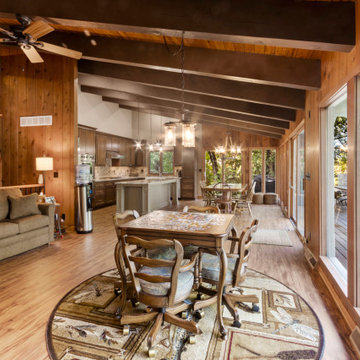
To take advantage of this home’s natural light and expansive views and to enhance the feeling of spaciousness indoors, we designed an open floor plan on the main level, including the living room, dining room, kitchen and family room. This new traditional-style kitchen boasts all the trappings of the 21st century, including granite countertops and a Kohler Whitehaven farm sink. Sub-Zero under-counter refrigerator drawers seamlessly blend into the space with front panels that match the rest of the kitchen cabinetry. Underfoot, blonde Acacia luxury vinyl plank flooring creates a consistent feel throughout the kitchen, dining and living spaces.
リビング・居間 (レンガの床、クッションフロア、板張り壁) の写真
4
