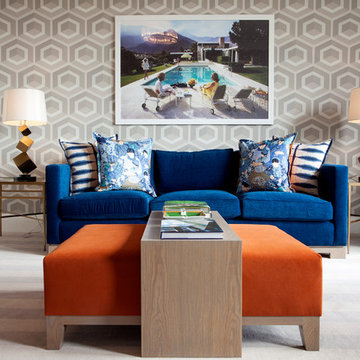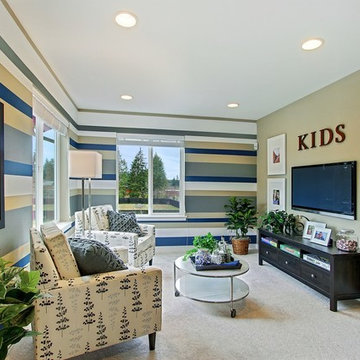絞り込み:
資材コスト
並び替え:今日の人気順
写真 1〜20 枚目(全 1,392 枚)
1/4
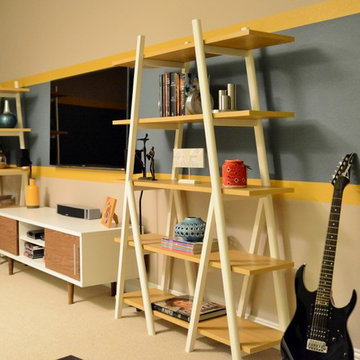
A fun, cozy, functional family room where one can whine down after a long day or have a game night with kids or have a family movie night!! Multi color and width stripes creates a unique definition in the room!!
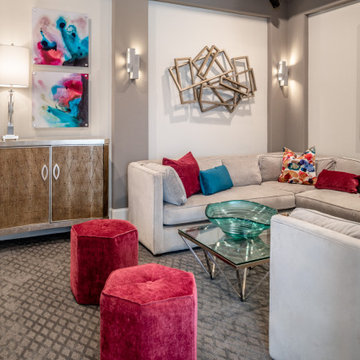
A perfect spot for oversized seating and a few colorful and whimsical pieces. Check out that tan croc textured covered dresser! Acrylic watercolor artwork plays up the colors of the pillows. Contemporary wall sconces give true meaning to movie theater lighting and disappear right into the walls. Functional, yet subtle.
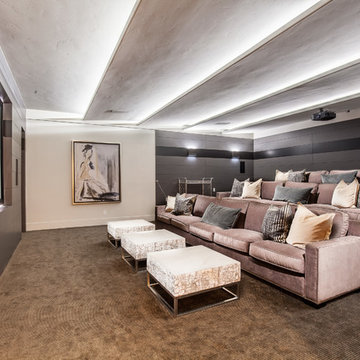
ラスベガスにあるラグジュアリーな巨大なトランジショナルスタイルのおしゃれな独立型シアタールーム (マルチカラーの壁、カーペット敷き、プロジェクタースクリーン、茶色い床) の写真
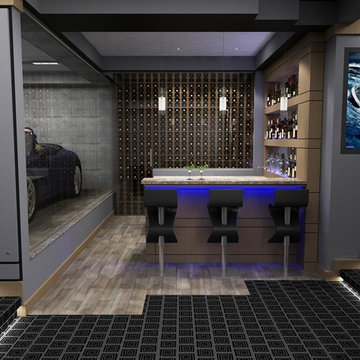
ニューヨークにあるラグジュアリーな広いモダンスタイルのおしゃれな独立型シアタールーム (マルチカラーの壁、カーペット敷き、プロジェクタースクリーン、マルチカラーの床) の写真
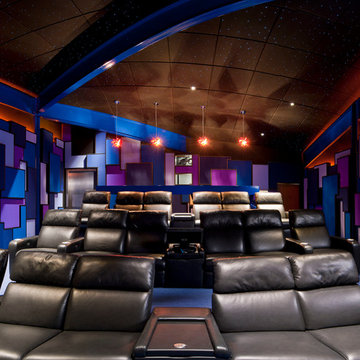
This modern home theater design is the perfect combination of form and function. By blending acoustical and technical requirements with a modern aesthetic, this theater provides an optimal environment to enjoy your private theatre experience.

Mahjong Game Room with Wet Bar
ヒューストンにあるラグジュアリーな中くらいなトランジショナルスタイルのおしゃれなファミリールーム (カーペット敷き、マルチカラーの床、ホームバー、マルチカラーの壁、赤いカーテン) の写真
ヒューストンにあるラグジュアリーな中くらいなトランジショナルスタイルのおしゃれなファミリールーム (カーペット敷き、マルチカラーの床、ホームバー、マルチカラーの壁、赤いカーテン) の写真
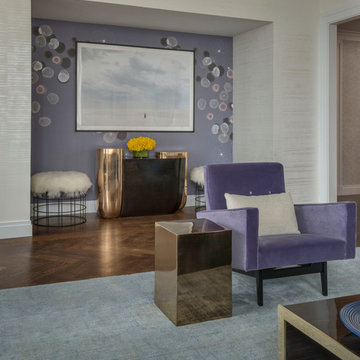
Photo Credit: Peter Margonelli
ニューヨークにある高級な中くらいなモダンスタイルのおしゃれなリビング (マルチカラーの壁、カーペット敷き、暖炉なし、テレビなし、グレーの床) の写真
ニューヨークにある高級な中くらいなモダンスタイルのおしゃれなリビング (マルチカラーの壁、カーペット敷き、暖炉なし、テレビなし、グレーの床) の写真

Interior Design: Vision Interiors by Visbeen
Builder: J. Peterson Homes
Photographer: Ashley Avila Photography
The best of the past and present meet in this distinguished design. Custom craftsmanship and distinctive detailing give this lakefront residence its vintage flavor while an open and light-filled floor plan clearly mark it as contemporary. With its interesting shingled roof lines, abundant windows with decorative brackets and welcoming porch, the exterior takes in surrounding views while the interior meets and exceeds contemporary expectations of ease and comfort. The main level features almost 3,000 square feet of open living, from the charming entry with multiple window seats and built-in benches to the central 15 by 22-foot kitchen, 22 by 18-foot living room with fireplace and adjacent dining and a relaxing, almost 300-square-foot screened-in porch. Nearby is a private sitting room and a 14 by 15-foot master bedroom with built-ins and a spa-style double-sink bath with a beautiful barrel-vaulted ceiling. The main level also includes a work room and first floor laundry, while the 2,165-square-foot second level includes three bedroom suites, a loft and a separate 966-square-foot guest quarters with private living area, kitchen and bedroom. Rounding out the offerings is the 1,960-square-foot lower level, where you can rest and recuperate in the sauna after a workout in your nearby exercise room. Also featured is a 21 by 18-family room, a 14 by 17-square-foot home theater, and an 11 by 12-foot guest bedroom suite.
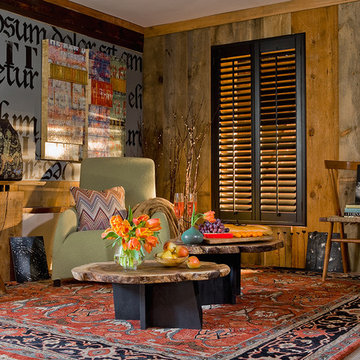
Living Room. Michael J. Lee photography
ボストンにある高級な小さなエクレクティックスタイルのおしゃれなリビング (マルチカラーの壁、カーペット敷き、暖炉なし、テレビなし) の写真
ボストンにある高級な小さなエクレクティックスタイルのおしゃれなリビング (マルチカラーの壁、カーペット敷き、暖炉なし、テレビなし) の写真

The goal for this project was to create a space that felt “beachy” for the Lewis’ who moved from Utah to San Diego last year. These recent retirees needed a casual living room for everyday use and to handle the wear and tear of grandchildren. They also wanted a sophisticated environment to reflect this point in their lives and to have a welcoming atmosphere for guests.
Photos courtesy of Ramon C Purcell

Brent Moss Photography
デンバーにある高級な中くらいなコンテンポラリースタイルのおしゃれなオープンリビング (ゲームルーム、カーペット敷き、標準型暖炉、石材の暖炉まわり、マルチカラーの壁、テレビなし) の写真
デンバーにある高級な中くらいなコンテンポラリースタイルのおしゃれなオープンリビング (ゲームルーム、カーペット敷き、標準型暖炉、石材の暖炉まわり、マルチカラーの壁、テレビなし) の写真
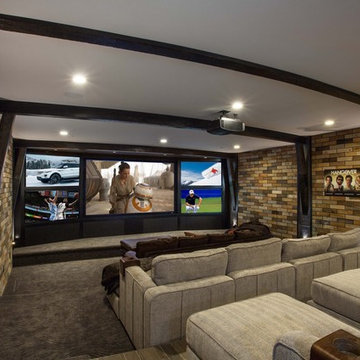
ソルトレイクシティにある広いトランジショナルスタイルのおしゃれな独立型シアタールーム (マルチカラーの壁、カーペット敷き、プロジェクタースクリーン、グレーの床) の写真
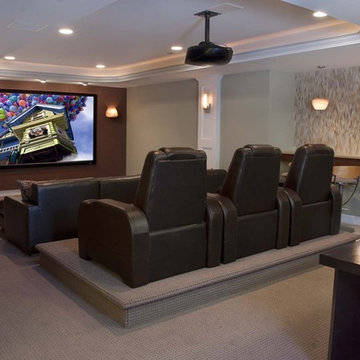
The lower level was converted to a terrific family entertainment space featuring a bar, open media area, billiards area and exercise room that looks out onto the whole area or by dropping the shades it becomes private
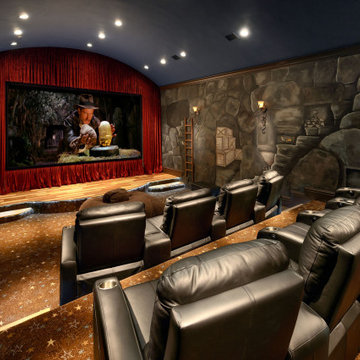
media room
ダラスにあるラグジュアリーな広いトラディショナルスタイルのおしゃれな独立型シアタールーム (マルチカラーの壁、カーペット敷き、プロジェクタースクリーン、茶色い床) の写真
ダラスにあるラグジュアリーな広いトラディショナルスタイルのおしゃれな独立型シアタールーム (マルチカラーの壁、カーペット敷き、プロジェクタースクリーン、茶色い床) の写真
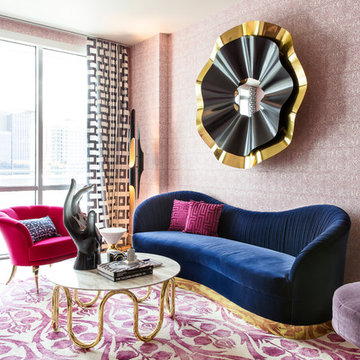
Bold colors and geometric patterns is what it's all about in this space as the client wanted a boutique hotel vibe with all the frills . A condo unit at the Seaholm towers in Austin is transformed from a plain modern-industrial aesthetic to a daring navy and magenta pad.

The den/lounge provides a perfect place for the evening wind-down. Anchored by a black sectional sofa, the room features a mix of modern elements like the Verner Panton throw and the Eames coffee table, and global elements like the romantic wall-covering of gondolas floating in a sea of lanterns.
Tony Soluri Photography
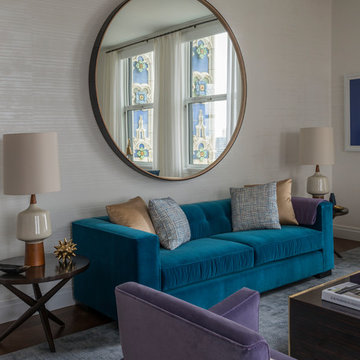
Photo Credit: Peter Margonelli
ニューヨークにある高級な中くらいなモダンスタイルのおしゃれなリビング (マルチカラーの壁、カーペット敷き、テレビなし、グレーの床) の写真
ニューヨークにある高級な中くらいなモダンスタイルのおしゃれなリビング (マルチカラーの壁、カーペット敷き、テレビなし、グレーの床) の写真
リビング・居間 (竹フローリング、カーペット敷き、マルチカラーの壁) の写真
1




