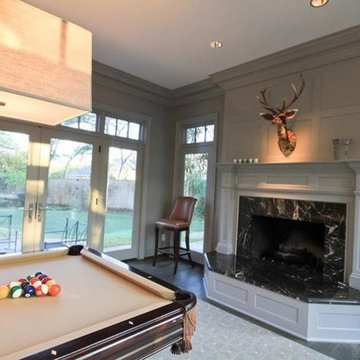絞り込み:
資材コスト
並び替え:今日の人気順
写真 81〜100 枚目(全 267 枚)
1/3
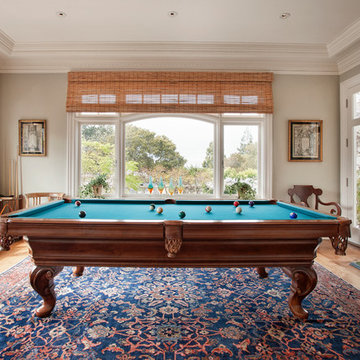
Photo by kee-sites
サンフランシスコにある広いトラディショナルスタイルのおしゃれな独立型ファミリールーム (ゲームルーム、無垢フローリング、標準型暖炉、木材の暖炉まわり) の写真
サンフランシスコにある広いトラディショナルスタイルのおしゃれな独立型ファミリールーム (ゲームルーム、無垢フローリング、標準型暖炉、木材の暖炉まわり) の写真
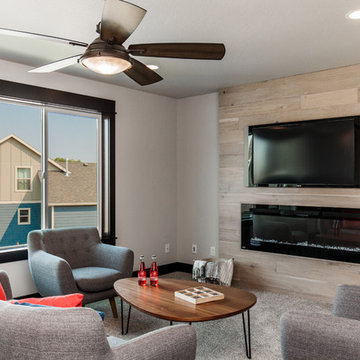
Saul Creative
他の地域にある高級な広いカントリー風のおしゃれなオープンリビング (ゲームルーム、白い壁、カーペット敷き、横長型暖炉、木材の暖炉まわり、壁掛け型テレビ、グレーの床) の写真
他の地域にある高級な広いカントリー風のおしゃれなオープンリビング (ゲームルーム、白い壁、カーペット敷き、横長型暖炉、木材の暖炉まわり、壁掛け型テレビ、グレーの床) の写真
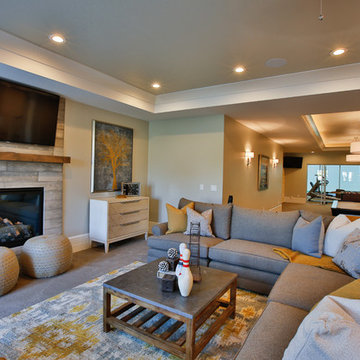
ソルトレイクシティにある高級な広いトランジショナルスタイルのおしゃれなオープンリビング (ベージュの壁、カーペット敷き、標準型暖炉、木材の暖炉まわり、壁掛け型テレビ、ゲームルーム) の写真
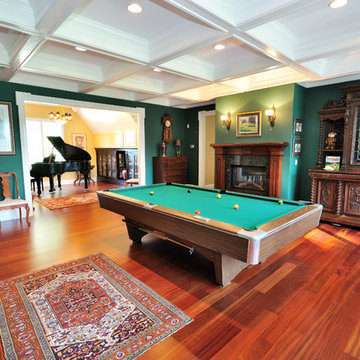
Home pub with ornate wood bar brought in from a true English pub. Gaming area, seating area, bar, billiards, library and piano room complete this grand home bar and in-home retreat.
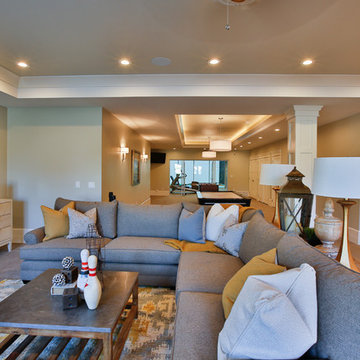
ソルトレイクシティにある高級な広いトランジショナルスタイルのおしゃれなオープンリビング (ベージュの壁、カーペット敷き、標準型暖炉、木材の暖炉まわり、壁掛け型テレビ、ゲームルーム) の写真
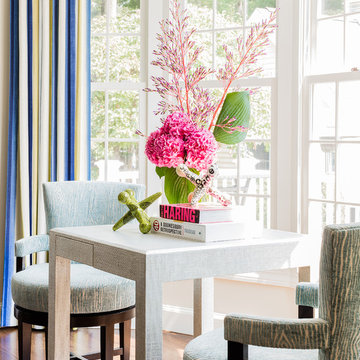
Photography by: Michael J. Lee
ボストンにある高級な広いコンテンポラリースタイルのおしゃれな独立型ファミリールーム (ゲームルーム、白い壁、無垢フローリング、木材の暖炉まわり、テレビなし) の写真
ボストンにある高級な広いコンテンポラリースタイルのおしゃれな独立型ファミリールーム (ゲームルーム、白い壁、無垢フローリング、木材の暖炉まわり、テレビなし) の写真
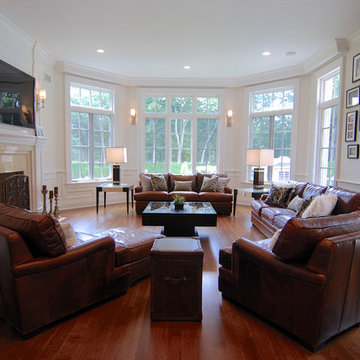
For this commission the client hired us to do the interiors of their new home which was under construction. The style of the house was very traditional however the client wanted the interiors to be transitional, a mixture of contemporary with more classic design. We assisted the client in all of the material, fixture, lighting, cabinetry and built-in selections for the home. The floors throughout the first floor of the home are a creme marble in different patterns to suit the particular room; the dining room has a marble mosaic inlay in the tradition of an oriental rug. The ground and second floors are hardwood flooring with a herringbone pattern in the bedrooms. Each of the seven bedrooms has a custom ensuite bathroom with a unique design. The master bathroom features a white and gray marble custom inlay around the wood paneled tub which rests below a venetian plaster domes and custom glass pendant light. We also selected all of the furnishings, wall coverings, window treatments, and accessories for the home. Custom draperies were fabricated for the sitting room, dining room, guest bedroom, master bedroom, and for the double height great room. The client wanted a neutral color scheme throughout the ground floor; fabrics were selected in creams and beiges in many different patterns and textures. One of the favorite rooms is the sitting room with the sculptural white tete a tete chairs. The master bedroom also maintains a neutral palette of creams and silver including a venetian mirror and a silver leafed folding screen. Additional unique features in the home are the layered capiz shell walls at the rear of the great room open bar, the double height limestone fireplace surround carved in a woven pattern, and the stained glass dome at the top of the vaulted ceilings in the great room.
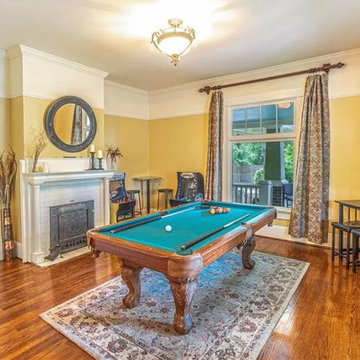
Installation of new hardwood flooring, fireplace facelift, New windows with craftsman casing and baseboards. Paint
ローリーにあるお手頃価格の中くらいなカントリー風のおしゃれな独立型ファミリールーム (ゲームルーム、黄色い壁、濃色無垢フローリング、標準型暖炉、木材の暖炉まわり、茶色い床) の写真
ローリーにあるお手頃価格の中くらいなカントリー風のおしゃれな独立型ファミリールーム (ゲームルーム、黄色い壁、濃色無垢フローリング、標準型暖炉、木材の暖炉まわり、茶色い床) の写真
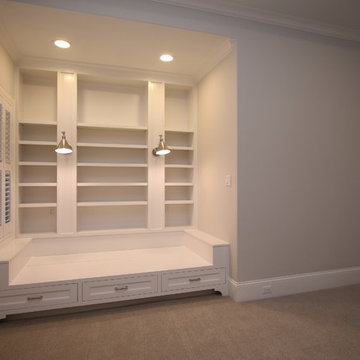
ヒューストンにあるラグジュアリーな広いトランジショナルスタイルのおしゃれな独立型ファミリールーム (ゲームルーム、グレーの壁、カーペット敷き、暖炉なし、木材の暖炉まわり、壁掛け型テレビ、ベージュの床) の写真
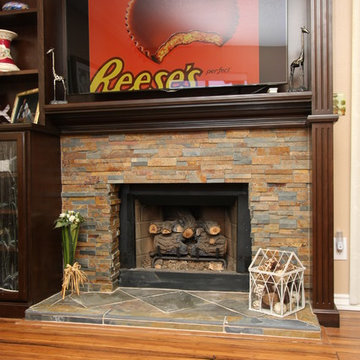
Custom media fireplace surround with bamboo glass & distressed bamboo floors. Rich chocolate brown finish with slate stack stone and hearth.
オレンジカウンティにあるお手頃価格の小さなトランジショナルスタイルのおしゃれなオープンリビング (ゲームルーム、黒い壁、無垢フローリング、標準型暖炉、木材の暖炉まわり、壁掛け型テレビ) の写真
オレンジカウンティにあるお手頃価格の小さなトランジショナルスタイルのおしゃれなオープンリビング (ゲームルーム、黒い壁、無垢フローリング、標準型暖炉、木材の暖炉まわり、壁掛け型テレビ) の写真
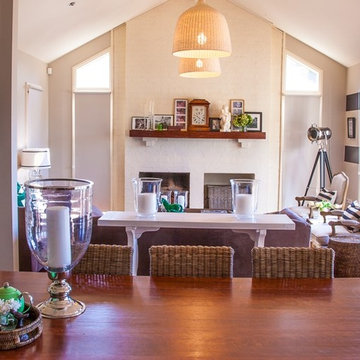
This family room is very welcoming and cosy. i love that it is an absolute pleasure to live in because it looks beautiful but all the materials are hardy for a family to enjoy. I love the black stripes that creates contrast on the walls.
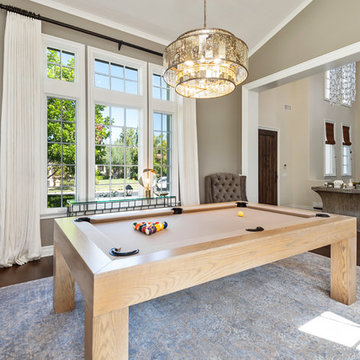
ロサンゼルスにあるラグジュアリーな広いコンテンポラリースタイルのおしゃれなオープンリビング (ゲームルーム、グレーの壁、濃色無垢フローリング、標準型暖炉、木材の暖炉まわり、茶色い床) の写真
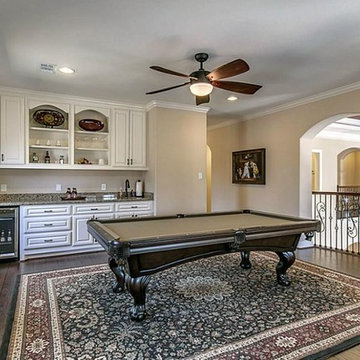
ヒューストンにある高級な中くらいな地中海スタイルのおしゃれなオープンリビング (ゲームルーム、ベージュの壁、濃色無垢フローリング、標準型暖炉、木材の暖炉まわり) の写真
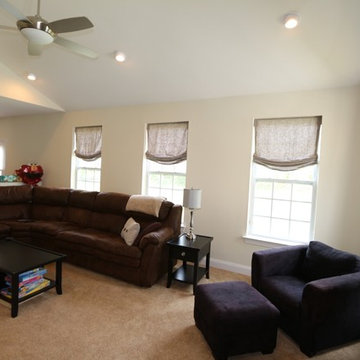
Stationary look Soft Roman shades by carole fabric's in fabric calabaro- natural. The shades are able to moved up and down by hand. Our client was looking for a stationary look of a valance with the ability to lower the shade is needed.
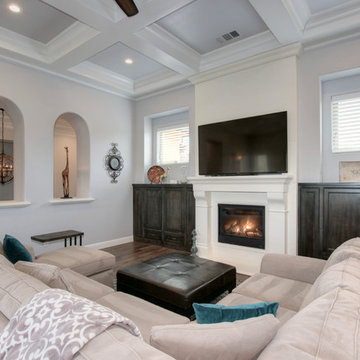
Photo by TopNotch360 of the game/TV room featuring the box beam ceiling, wood flooring, and wet bar
サクラメントにある高級な広い地中海スタイルのおしゃれなオープンリビング (ゲームルーム、グレーの壁、淡色無垢フローリング、標準型暖炉、木材の暖炉まわり、壁掛け型テレビ、茶色い床) の写真
サクラメントにある高級な広い地中海スタイルのおしゃれなオープンリビング (ゲームルーム、グレーの壁、淡色無垢フローリング、標準型暖炉、木材の暖炉まわり、壁掛け型テレビ、茶色い床) の写真
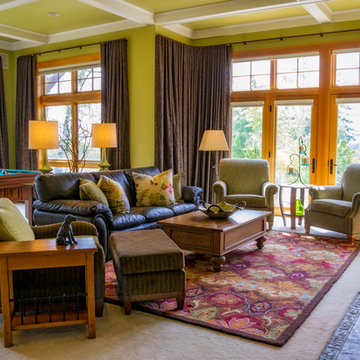
This family of five live miles away from the city, in a gorgeous rural setting that allows them to enjoy the beauty of the Oregon outdoors. Their charming Craftsman influenced farmhouse was remodeled to take advantage of their pastoral views, bringing the outdoors inside. Our gallery showcases this stylish space that feels colorful, yet refined, relaxing but fun. Our unexpected color palette was inspired by a custom designed crewel fabric made exclusively for the client.
For more about Angela Todd Studios, click here: https://www.angelatoddstudios.com/
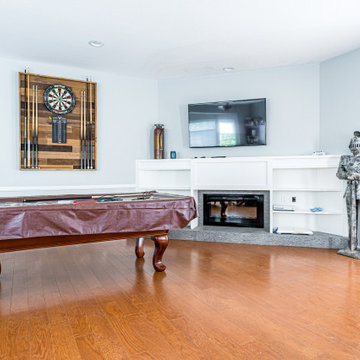
Installation of a new Fireplace and Mantle. Ribbon styled fireplace with wood bookshelves/cupboards surrounding the fireplace. All sit upon a stone footing/fireplace base.
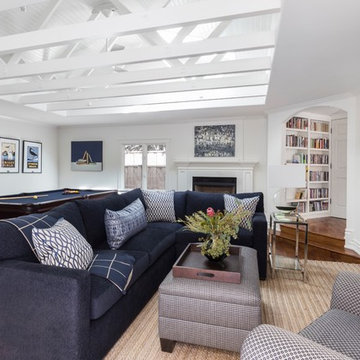
Photography: davidduncanlivingston.com
サンフランシスコにある高級な広いトランジショナルスタイルのおしゃれな独立型ファミリールーム (ゲームルーム、白い壁、無垢フローリング、標準型暖炉、木材の暖炉まわり、壁掛け型テレビ、茶色い床) の写真
サンフランシスコにある高級な広いトランジショナルスタイルのおしゃれな独立型ファミリールーム (ゲームルーム、白い壁、無垢フローリング、標準型暖炉、木材の暖炉まわり、壁掛け型テレビ、茶色い床) の写真
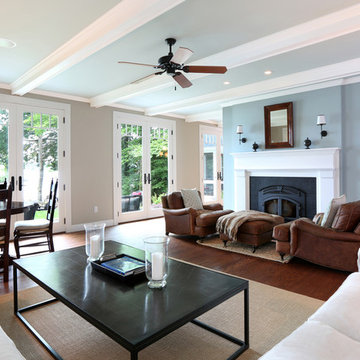
Three sets of French doors starting in the dining area and extending throughout this open floor plan bring in lights and views of the lake.
Tom Grimes Photography
リビング・居間 (木材の暖炉まわり、ゲームルーム) の写真
5




