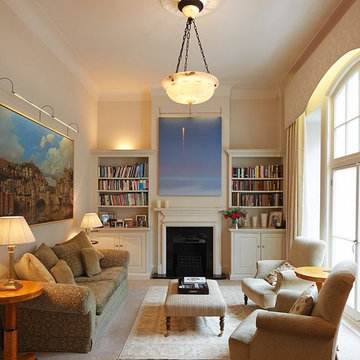小さなリビング・居間 (木材の暖炉まわり、カーペット敷き) の写真
並び替え:今日の人気順
写真 1〜20 枚目(全 104 枚)

ロサンゼルスにあるお手頃価格の小さなコンテンポラリースタイルのおしゃれなリビング (青い壁、カーペット敷き、標準型暖炉、木材の暖炉まわり、テレビなし) の写真
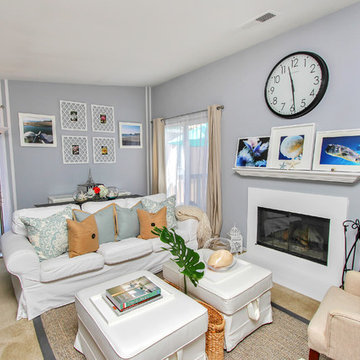
After photos of small scale apartment living room.
Aubrey Antis, Photographer
オレンジカウンティにある小さなビーチスタイルのおしゃれなリビング (青い壁、カーペット敷き、標準型暖炉、木材の暖炉まわり、据え置き型テレビ) の写真
オレンジカウンティにある小さなビーチスタイルのおしゃれなリビング (青い壁、カーペット敷き、標準型暖炉、木材の暖炉まわり、据え置き型テレビ) の写真

タンパにあるお手頃価格の小さなエクレクティックスタイルのおしゃれなリビング (ベージュの壁、カーペット敷き、吊り下げ式暖炉、木材の暖炉まわり、壁掛け型テレビ、ベージュの床) の写真
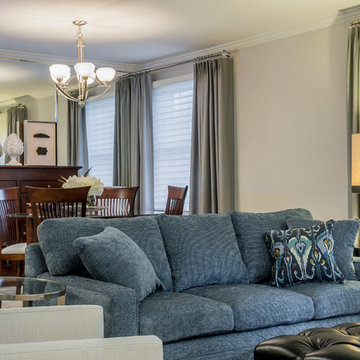
シカゴにあるお手頃価格の小さなトランジショナルスタイルのおしゃれな独立型リビング (ベージュの壁、カーペット敷き、標準型暖炉、木材の暖炉まわり、テレビなし) の写真
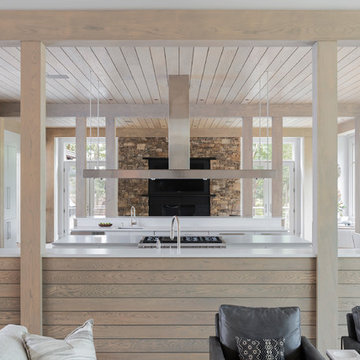
The main level at this modern farmhouse has a great room and den bookended by stone fireplaces. The kitchen is at the center of the main living spaces where we designed multiple islands for smart base cabinet storage which still allows visual connection from the kitchen to all spaces. The open living spaces serve the owner’s desire to create a comfortable environment for entertaining during large family gatherings. There are plenty of spaces where everyone can spread out whether it be eating or cooking, watching TV or just chatting by the fireplace. The main living spaces also act as a privacy buffer between the master suite and a guest suite.
Photography by Todd Crawford.
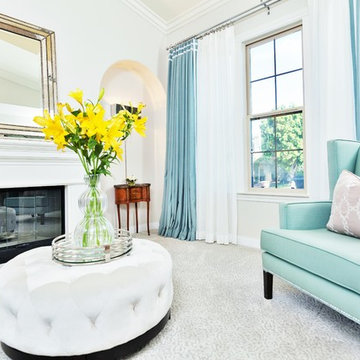
オレンジカウンティにある小さなトランジショナルスタイルのおしゃれなリビング (白い壁、カーペット敷き、テレビなし、標準型暖炉、木材の暖炉まわり、ベージュの床) の写真
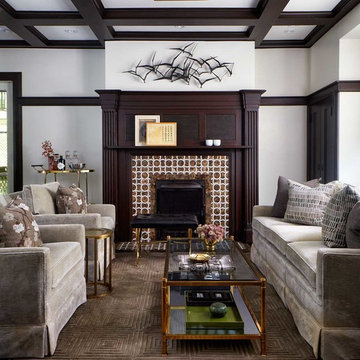
Donna Griffith http://www.donnagriffith.com/
トロントにある高級な小さなトラディショナルスタイルのおしゃれなリビング (白い壁、標準型暖炉、木材の暖炉まわり、テレビなし、カーペット敷き、茶色い床) の写真
トロントにある高級な小さなトラディショナルスタイルのおしゃれなリビング (白い壁、標準型暖炉、木材の暖炉まわり、テレビなし、カーペット敷き、茶色い床) の写真
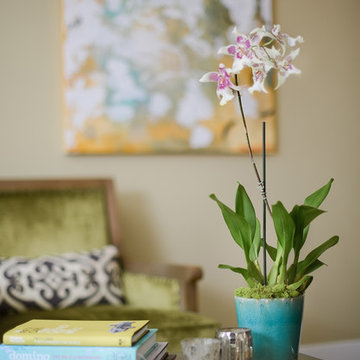
Lily Dong photography
サンフランシスコにある低価格の小さなトランジショナルスタイルのおしゃれなリビング (ベージュの壁、カーペット敷き、標準型暖炉、木材の暖炉まわり、テレビなし、ベージュの床) の写真
サンフランシスコにある低価格の小さなトランジショナルスタイルのおしゃれなリビング (ベージュの壁、カーペット敷き、標準型暖炉、木材の暖炉まわり、テレビなし、ベージュの床) の写真
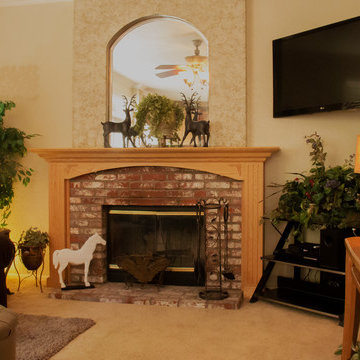
Traditional style home family room brings together several of our home decor pieces. Liven up any traditional family room with some key accent decor pieces that help to make your living room feel like a family room. Two of our popular Oh! Trendy™ candle holders are located on the table to the right and to the back left corner. Our Large White Horse Statue is located on the brick fireplace. Finally, on the fireplace mantel is our Beautiful Stag Pair Statues.
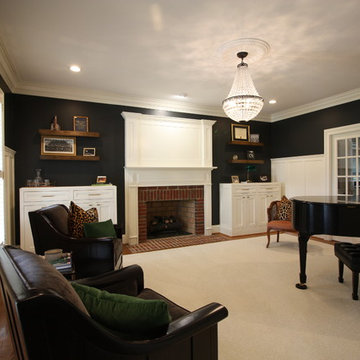
Bespoke Piano Salon renovation to include Shaker Wall Paneling, Built-in Cabinetry, French Doors with Transom, and Fireplace Mantel Extension. Photo: MCA
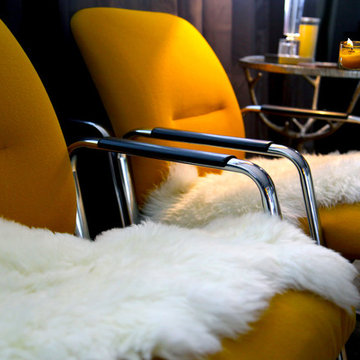
Close-up of Steelcase chairs. Sheepskin throws added to soften industrial edge to the look.
These chairs are the most comfortable I have ever sat in. The ergonomic design is first rate. The quality is amazing. Each chair weights approximately 75 lbs.
Photographer: Jared Olmsted / www.jodesigns.ca
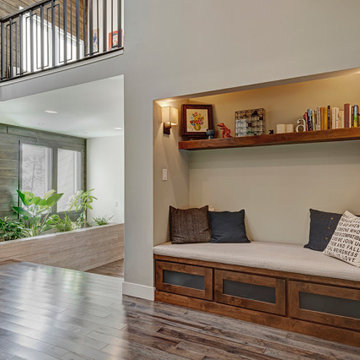
This beautiful home in Boulder, Colorado got a full two-story remodel. Their remodel included a new kitchen and dining area, living room, entry way, staircase, lofted area, bedroom, bathroom and office. Check out this client's new beautiful home
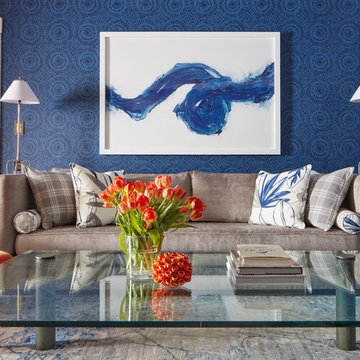
This room is the Media Room in the 2016 Junior League Shophouse. This space is intended for a family meeting space where a multi generation family could gather. The idea is that the kids could be playing video games while their grandparents are relaxing and reading the paper by the fire and their parents could be enjoying a cup of coffee while skimming their emails. This is a shot of the wall mounted tv screen, a ceiling mounted projector is connected to the internet and can stream anything online. Photo by Jared Kuzia.
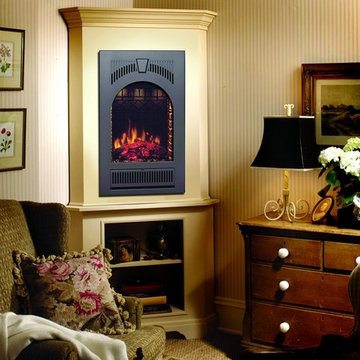
ニューヨークにある小さなトラディショナルスタイルのおしゃれな独立型リビング (ベージュの壁、カーペット敷き、標準型暖炉、木材の暖炉まわり、テレビなし、ベージュの床) の写真
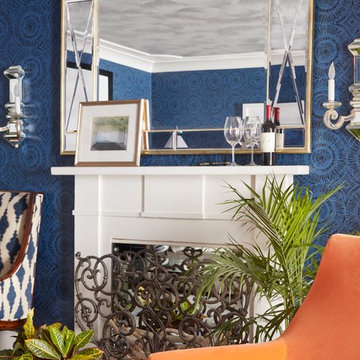
This room is the Media Room in the 2016 Junior League Shophouse. This space is intended for a family meeting space where a multi generation family could gather. The idea is that the kids could be playing video games while their grandparents are relaxing and reading the paper by the fire and their parents could be enjoying a cup of coffee while skimming their emails. This is a shot of the wall mounted tv screen, a ceiling mounted projector is connected to the internet and can stream anything online. Photo by Jared Kuzia.
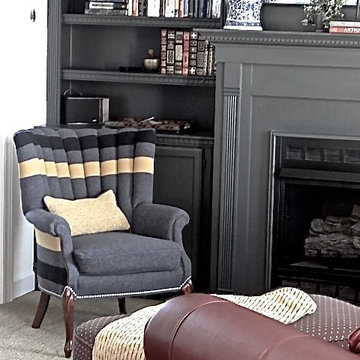
Custom upholstery and unique accessories gives this room a very comfortable feel. The right color grey for the fireplace adds to the rooms warmth.
シカゴにある高級な小さなトラディショナルスタイルのおしゃれな独立型リビング (ライブラリー、白い壁、カーペット敷き、標準型暖炉、木材の暖炉まわり、テレビなし) の写真
シカゴにある高級な小さなトラディショナルスタイルのおしゃれな独立型リビング (ライブラリー、白い壁、カーペット敷き、標準型暖炉、木材の暖炉まわり、テレビなし) の写真
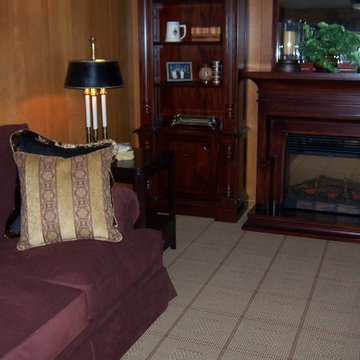
Working photos by Suzan Ann Interiors
フェニックスにあるお手頃価格の小さなトラディショナルスタイルのおしゃれな独立型ファミリールーム (ライブラリー、茶色い壁、カーペット敷き、標準型暖炉、木材の暖炉まわり) の写真
フェニックスにあるお手頃価格の小さなトラディショナルスタイルのおしゃれな独立型ファミリールーム (ライブラリー、茶色い壁、カーペット敷き、標準型暖炉、木材の暖炉まわり) の写真
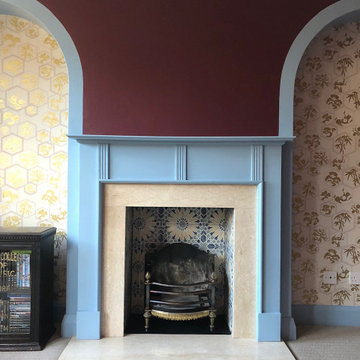
This lounge is the heart of the family home and although well used it had not been updated in many years and the client needed a space to feel relaxed but inspired. The dark walls and woodwork created a cocoon feel adding the feeling of relaxation. My client required somewhere that reflected and reminded her of past holidays and future plans of places to visit. This is seen in the moroccan influenced fireplace tiles and oriental feel to the wallpaper design. The wood fire surround is existing but given a fresh colour and patterned tiles it become the focus in the space.
More photos of this project to follow.
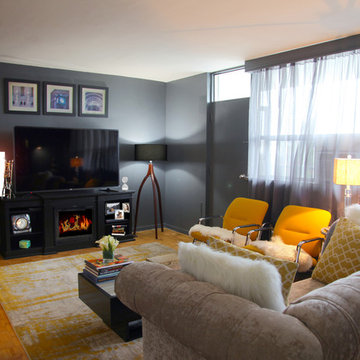
Approximately 19' X 11'9"
3 wall Benjamin Moore Granite
1 Wall with design effects Benjamin Moore Valley Forge Tan
Sofa: Mitchell Gold + Bob Williams Sofa in taupe velvet, rolled arms, tufted back, wood legs with gold capped toes. Private Sale. Dressed with woolly polar and yellow velour cushions. Merino wool grey throw from Brunelli.
Two Vintage 1973 bright sunshine yellow Steelcase Series 9000 Chairs with Sheepskin throws. From 1stdibs, sheepskin from Ikea.
Coffee table wood with glass. Full extension drawers each side, glass top. Vintage from The Art Shoppe, Refinished in Gloss black and grey. Vintage circa 1920 trainee sample Murano glass mug and pitcher on coffee table. From Etsy.
Arteriors branch side table in silver, with mid-century Lucite lamp. Private sale and Toronto auction.
Ebony media unit with built-in electric fireplace, new from Wayfair. 65” LG Television standing on unit.
Large Geo Table Lamp (White Calendar)
Trio of Andy Brooks Toronto area architectural detail photos displayed over TV-media unit.
Christian Flensted, “Turning Leaves” Mobile in Black/Red
Wood three floor lamp with over size black drum shade. New from Structube.
Maison Condelle grey ombre semi-sheer window coverings topped by wood valance. from Wayfair
Dahl Light Grey/Gold Area Rug
Photographer: Jared Olmsted / www.jodesigns.ca
小さなリビング・居間 (木材の暖炉まわり、カーペット敷き) の写真
1
