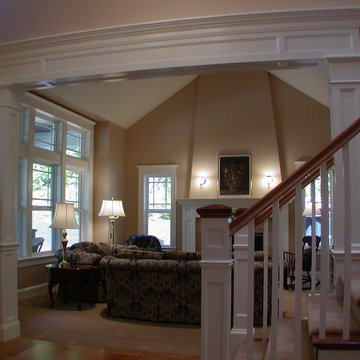絞り込み:
資材コスト
並び替え:今日の人気順
写真 41〜60 枚目(全 1,036 枚)
1/3
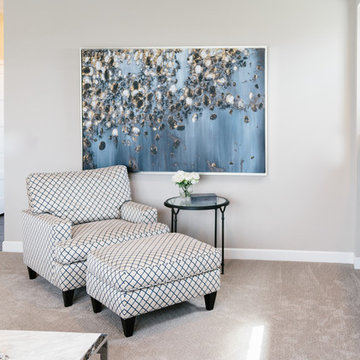
ミネアポリスにある中くらいなビーチスタイルのおしゃれなオープンリビング (茶色い壁、カーペット敷き、標準型暖炉、タイルの暖炉まわり、壁掛け型テレビ、茶色い床) の写真
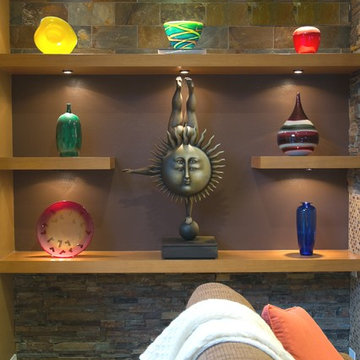
www.thephotoseen.net
他の地域にある高級な広いミッドセンチュリースタイルのおしゃれなLDK (茶色い壁、カーペット敷き、標準型暖炉、タイルの暖炉まわり、埋込式メディアウォール、ベージュの床) の写真
他の地域にある高級な広いミッドセンチュリースタイルのおしゃれなLDK (茶色い壁、カーペット敷き、標準型暖炉、タイルの暖炉まわり、埋込式メディアウォール、ベージュの床) の写真
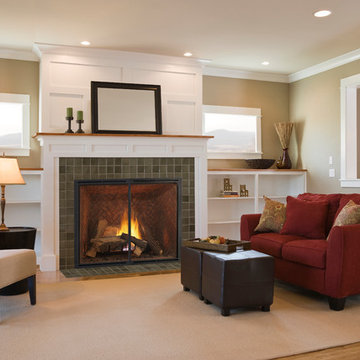
ボルチモアにある広いトラディショナルスタイルのおしゃれなリビング (茶色い壁、淡色無垢フローリング、標準型暖炉、タイルの暖炉まわり、テレビなし、緑の床) の写真
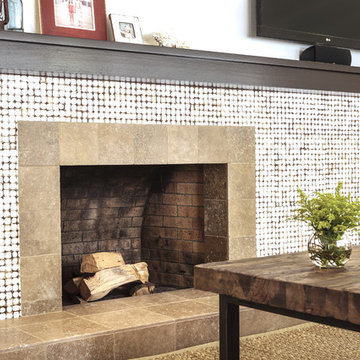
The goal for this project was to create a space that felt “beachy” for the Lewis’ who moved from Utah to San Diego last year. These recent retirees needed a casual living room for everyday use and to handle the wear and tear of grandchildren. They also wanted a sophisticated environment to reflect this point in their lives and to have a welcoming atmosphere for guests.
Photos courtesy of Ramon C Purcell
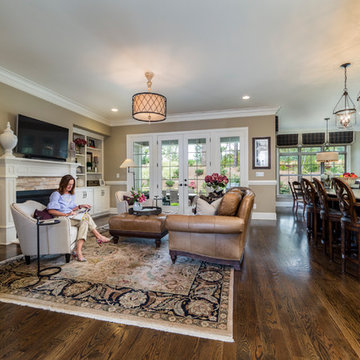
The open concept living area and kitchen space required finishing touches and decorative accessories to really bring the space to life. Accent colors were pulled from the rug in the living area and used throughout the space. A large amount of interest was brought in by accessorizing the bookcases/built-ins. Personal accents such as family photos and other pictures were incorporated along side the accent colors to bring everything together.
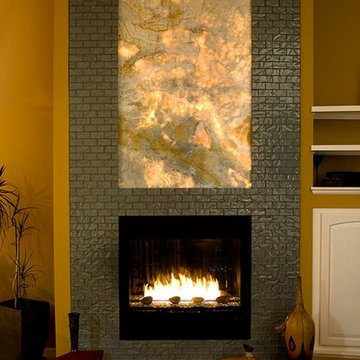
Custom onyx back- lit fireplace
デトロイトにある中くらいなトランジショナルスタイルのおしゃれなリビング (茶色い壁、カーペット敷き、標準型暖炉、タイルの暖炉まわり、グレーの床) の写真
デトロイトにある中くらいなトランジショナルスタイルのおしゃれなリビング (茶色い壁、カーペット敷き、標準型暖炉、タイルの暖炉まわり、グレーの床) の写真
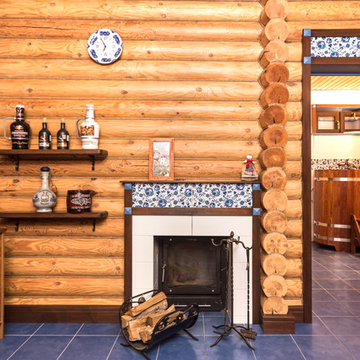
Архитектурно-дизайнерское бюро "5идей"
モスクワにある低価格の小さなカントリー風のおしゃれな独立型リビング (茶色い壁、セラミックタイルの床、標準型暖炉、タイルの暖炉まわり、壁掛け型テレビ、青い床) の写真
モスクワにある低価格の小さなカントリー風のおしゃれな独立型リビング (茶色い壁、セラミックタイルの床、標準型暖炉、タイルの暖炉まわり、壁掛け型テレビ、青い床) の写真
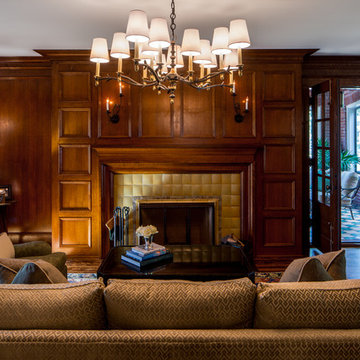
Brandon Stengell
ミネアポリスにある広いラスティックスタイルのおしゃれな独立型リビング (ライブラリー、茶色い壁、濃色無垢フローリング、標準型暖炉、タイルの暖炉まわり、テレビなし) の写真
ミネアポリスにある広いラスティックスタイルのおしゃれな独立型リビング (ライブラリー、茶色い壁、濃色無垢フローリング、標準型暖炉、タイルの暖炉まわり、テレビなし) の写真
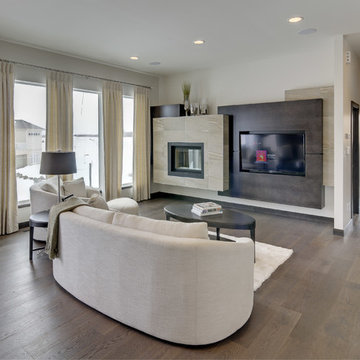
Daniel Wexler
他の地域にある中くらいなコンテンポラリースタイルのおしゃれなLDK (茶色い壁、無垢フローリング、横長型暖炉、タイルの暖炉まわり、埋込式メディアウォール) の写真
他の地域にある中くらいなコンテンポラリースタイルのおしゃれなLDK (茶色い壁、無垢フローリング、横長型暖炉、タイルの暖炉まわり、埋込式メディアウォール) の写真

セントルイスにある中くらいなトランジショナルスタイルのおしゃれなリビング (茶色い壁、濃色無垢フローリング、標準型暖炉、タイルの暖炉まわり、テレビなし、茶色い床) の写真

ボストンにある広いコンテンポラリースタイルのおしゃれなLDK (茶色い壁、濃色無垢フローリング、横長型暖炉、タイルの暖炉まわり、壁掛け型テレビ、茶色い床) の写真
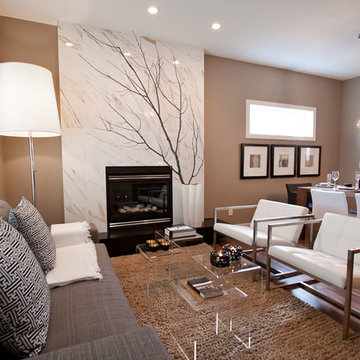
A Hotel Luxe Modern Transitional Home by Natalie Fuglestveit Interior Design, Calgary Interior Design Firm. Photos by Lindsay Nichols Photography.
Interior design includes modern fireplace with 24"x24" calacutta marble tile face, 18 karat vase with tree, black and white geometric prints, modern Gus white Delano armchairs, natural walnut hardwood floors, medium brown wall color, ET2 Lighting linear pendant fixture over dining table with tear drop glass, acrylic coffee table, carmel shag wool area rug, champagne gold Delta Trinsic faucet, charcoal flat panel cabinets, tray ceiling with chandelier in master bedroom, pink floral drapery in girls room with teal linear border.
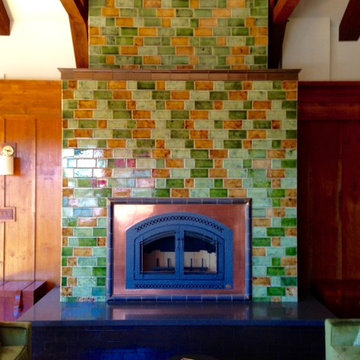
Replacing an old fireplace and giving it new life.
サンフランシスコにあるお手頃価格の中くらいなトラディショナルスタイルのおしゃれな独立型ファミリールーム (茶色い壁、無垢フローリング、標準型暖炉、タイルの暖炉まわり) の写真
サンフランシスコにあるお手頃価格の中くらいなトラディショナルスタイルのおしゃれな独立型ファミリールーム (茶色い壁、無垢フローリング、標準型暖炉、タイルの暖炉まわり) の写真
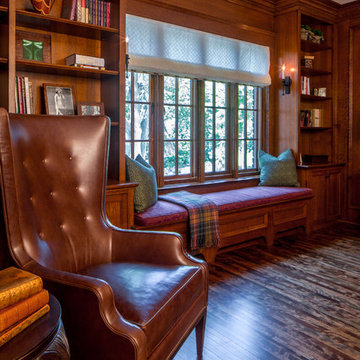
Brandon Stengell
ミネアポリスにある広いラスティックスタイルのおしゃれな独立型リビング (ライブラリー、茶色い壁、濃色無垢フローリング、テレビなし、標準型暖炉、タイルの暖炉まわり) の写真
ミネアポリスにある広いラスティックスタイルのおしゃれな独立型リビング (ライブラリー、茶色い壁、濃色無垢フローリング、テレビなし、標準型暖炉、タイルの暖炉まわり) の写真
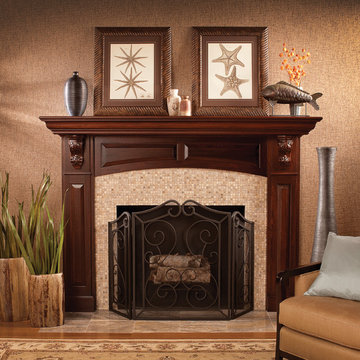
This stunning fireplace mantel from Dura Supreme Cabinetry features carved corbels below the mantel shelf. When “Classic” Styling is selected, the corbels feature an ornate, acanthus leaf carving. Decorative panels were selected for the frieze and the columns. Crafted with rich color and unique grain pattern create an elegant focal point for this great room.
The inviting warmth and crackling flames in a fireplace naturally draw people to gather around the hearth. Historically, the fireplace has been an integral part of the home as one of its central features. Original hearths not only warmed the room, they were the hub of food preparation and family interaction. With today’s modern floor plans and conveniences, the fireplace has evolved from its original purpose to become a prominent architectural element with a social function.
Within the open floor plans that are so popular today, a well-designed kitchen has become the central feature of the home. The kitchen and adjacent living spaces are combined, encouraging guests and families to mingle before and after a meal.
Within that large gathering space, the kitchen typically opens to a room featuring a fireplace mantel or an integrated entertainment center, and it makes good sense for these elements to match or complement each other. With Dura Supreme, your kitchen cabinetry, entertainment cabinetry and fireplace mantels are all available in matching or coordinating designs, woods and finishes.
Fireplace Mantels from Dura Supreme are available in 3 basic designs – or your own custom design. Each basic design has optional choices for columns, overall styling and “frieze” options so that you can choose a look that’s just right for your home.
Request a FREE Dura Supreme Brochure Packet:
http://www.durasupreme.com/request-brochure
Find a Dura Supreme Showroom near you today:
http://www.durasupreme.com/dealer-locator

Flavin Architects was chosen for the renovation due to their expertise with Mid-Century-Modern and specifically Henry Hoover renovations. Respect for the integrity of the original home while accommodating a modern family’s needs is key. Practical updates like roof insulation, new roofing, and radiant floor heat were combined with sleek finishes and modern conveniences. Photo by: Nat Rea Photography
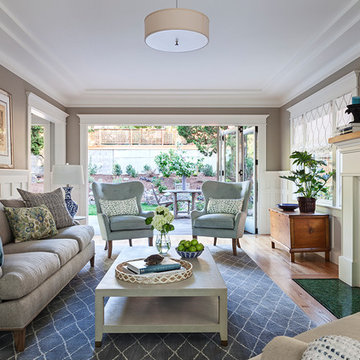
サンフランシスコにあるトラディショナルスタイルのおしゃれなリビング (茶色い壁、無垢フローリング、標準型暖炉、タイルの暖炉まわり、茶色い床) の写真
リビング・居間 (タイルの暖炉まわり、茶色い壁) の写真
3




