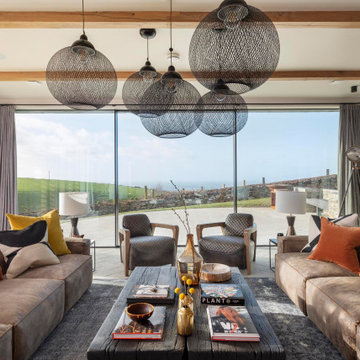絞り込み:
資材コスト
並び替え:今日の人気順
写真 1〜20 枚目(全 45 枚)
1/4

This photo: An exterior living room encourages outdoor living, a key feature of the house. Perpendicular glass doors disappear into columns of stacked Cantera Negra stone builder Rich Brock found at Stone Source. When the doors retract, the space joins the interior's great room, and much of the house is opened to the elements. The quartet of chairs and the coffee table are from All American Outdoor Living.
Positioned near the base of iconic Camelback Mountain, “Outside In” is a modernist home celebrating the love of outdoor living Arizonans crave. The design inspiration was honoring early territorial architecture while applying modernist design principles.
Dressed with undulating negra cantera stone, the massing elements of “Outside In” bring an artistic stature to the project’s design hierarchy. This home boasts a first (never seen before feature) — a re-entrant pocketing door which unveils virtually the entire home’s living space to the exterior pool and view terrace.
A timeless chocolate and white palette makes this home both elegant and refined. Oriented south, the spectacular interior natural light illuminates what promises to become another timeless piece of architecture for the Paradise Valley landscape.
Project Details | Outside In
Architect: CP Drewett, AIA, NCARB, Drewett Works
Builder: Bedbrock Developers
Interior Designer: Ownby Design
Photographer: Werner Segarra
Publications:
Luxe Interiors & Design, Jan/Feb 2018, "Outside In: Optimized for Entertaining, a Paradise Valley Home Connects with its Desert Surrounds"
Awards:
Gold Nugget Awards - 2018
Award of Merit – Best Indoor/Outdoor Lifestyle for a Home – Custom
The Nationals - 2017
Silver Award -- Best Architectural Design of a One of a Kind Home - Custom or Spec
http://www.drewettworks.com/outside-in/

ロサンゼルスにあるラグジュアリーな巨大なモダンスタイルのおしゃれなリビング (茶色い壁、大理石の床、標準型暖炉、石材の暖炉まわり、壁掛け型テレビ、白い床、三角天井) の写真
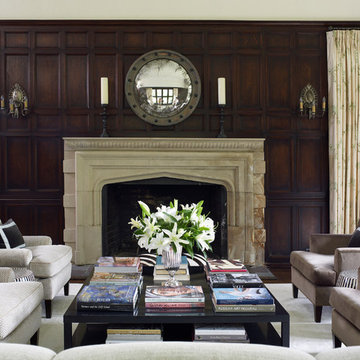
Tria Giovan
ニューヨークにある広いトラディショナルスタイルのおしゃれなリビング (茶色い壁、カーペット敷き、標準型暖炉、石材の暖炉まわり、テレビなし、白い床) の写真
ニューヨークにある広いトラディショナルスタイルのおしゃれなリビング (茶色い壁、カーペット敷き、標準型暖炉、石材の暖炉まわり、テレビなし、白い床) の写真

Modern living room with dual facing sofa...Enjoy a book in front of a fireplace or watch your favorite movie and feel like you have two "special places" in one room. Perfect also for entertaining.
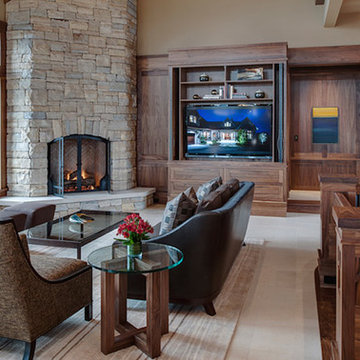
他の地域にある広いトラディショナルスタイルのおしゃれなLDK (コーナー設置型暖炉、石材の暖炉まわり、埋込式メディアウォール、茶色い壁、白い床) の写真
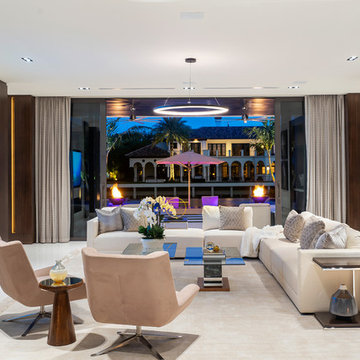
Fully integrated Signature Estate featuring Creston controls and Crestron panelized lighting, and Crestron motorized shades and draperies, whole-house audio and video, HVAC, voice and video communication atboth both the front door and gate. Modern, warm, and clean-line design, with total custom details and finishes. The front includes a serene and impressive atrium foyer with two-story floor to ceiling glass walls and multi-level fire/water fountains on either side of the grand bronze aluminum pivot entry door. Elegant extra-large 47'' imported white porcelain tile runs seamlessly to the rear exterior pool deck, and a dark stained oak wood is found on the stairway treads and second floor. The great room has an incredible Neolith onyx wall and see-through linear gas fireplace and is appointed perfectly for views of the zero edge pool and waterway. The center spine stainless steel staircase has a smoked glass railing and wood handrail.
Photo courtesy Royal Palm Properties
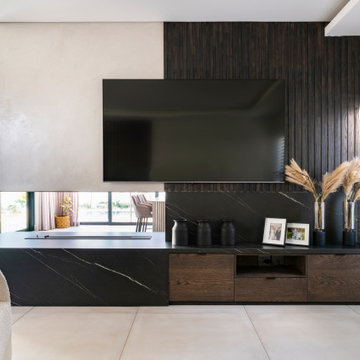
Custom design and installed unit and neolith surround for fireplace to absorb the heat and not damage walls and wood.
他の地域にある広いモダンスタイルのおしゃれなLDK (茶色い壁、磁器タイルの床、横長型暖炉、石材の暖炉まわり、壁掛け型テレビ、白い床、折り上げ天井、板張り壁、アクセントウォール、グレーとブラウン) の写真
他の地域にある広いモダンスタイルのおしゃれなLDK (茶色い壁、磁器タイルの床、横長型暖炉、石材の暖炉まわり、壁掛け型テレビ、白い床、折り上げ天井、板張り壁、アクセントウォール、グレーとブラウン) の写真
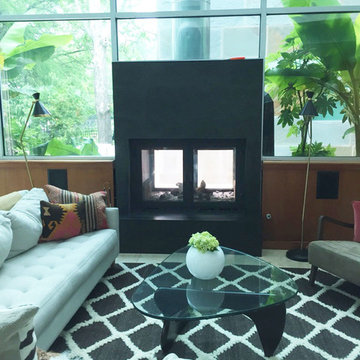
Acucraft UNITY 36 Indoor Outdoor See Through Fireplace with Rectangular Fronts & Doors, Black Matte Finish, Cylinder Handles, Stucco Surround and Hearth.
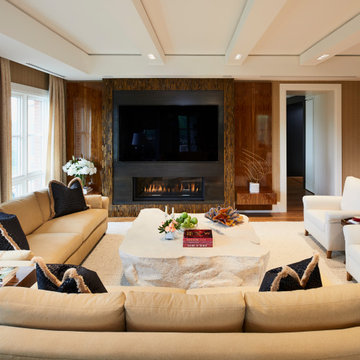
Contemporary family room featuring a two sided fireplace with a semi precious tigers eye surround.
トロントにある広いコンテンポラリースタイルのおしゃれな独立型ファミリールーム (茶色い壁、カーペット敷き、両方向型暖炉、石材の暖炉まわり、埋込式メディアウォール、白い床、折り上げ天井、板張り壁) の写真
トロントにある広いコンテンポラリースタイルのおしゃれな独立型ファミリールーム (茶色い壁、カーペット敷き、両方向型暖炉、石材の暖炉まわり、埋込式メディアウォール、白い床、折り上げ天井、板張り壁) の写真
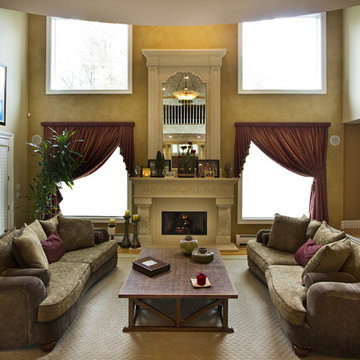
- open, airy earthy, inviting
- custom glass car tiles
- antique coffee table
- limestone fireplace with antique mirror
ニューヨークにある広いトラディショナルスタイルのおしゃれなオープンリビング (ホームバー、茶色い壁、カーペット敷き、標準型暖炉、石材の暖炉まわり、白い床、壁掛け型テレビ) の写真
ニューヨークにある広いトラディショナルスタイルのおしゃれなオープンリビング (ホームバー、茶色い壁、カーペット敷き、標準型暖炉、石材の暖炉まわり、白い床、壁掛け型テレビ) の写真
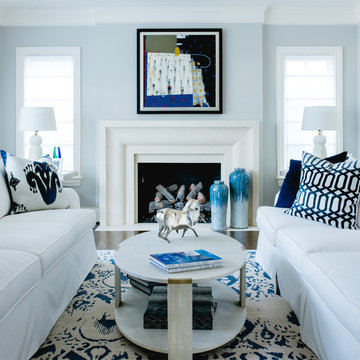
ダラスにある中くらいなトラディショナルスタイルのおしゃれなリビング (茶色い壁、濃色無垢フローリング、標準型暖炉、石材の暖炉まわり、テレビなし、白い床) の写真
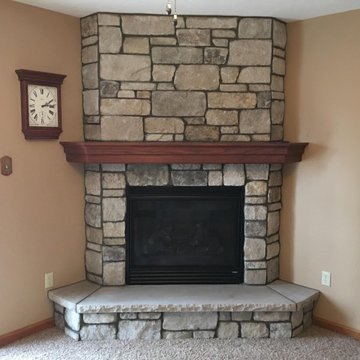
Addison natural thin stone veneer from the Quarry Mill creates a beautiful floor to ceiling fireplace in this cozy living room. Addison is a dimensional style stone with the individual pieces having been sawn to specific heights. This formal looking style of stone is sometimes referred to as sawn height or tailored. Addison is shown here with heights of 2.25″, 5″ and 7.75″. For very large projects we can also add 10.5″ and 14.25″ heights if desired. The stone is cut specifically for a half-inch mortar joint and shown with standard grey mortar. For example, two 2.25″ pieces with a half-inch joint between them will perfectly align with a 5″ piece. A 5″ piece and a 2.25″ with a half-inch joint will perfectly align with a 7.75″ piece. If drystacking (a tight fit mortarless installation) is desired, the stone can be cut into custom sizes, for example, 3″, 6″ and 9″. Addison has been tumbled giving the stone an aged appearance yet it retains the clean lines of dimensional stone.
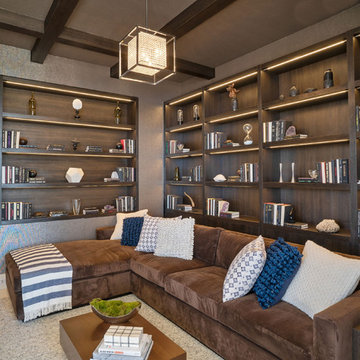
ロサンゼルスにあるラグジュアリーな広いコンテンポラリースタイルのおしゃれな独立型リビング (ライブラリー、茶色い壁、ライムストーンの床、横長型暖炉、石材の暖炉まわり、壁掛け型テレビ、白い床) の写真
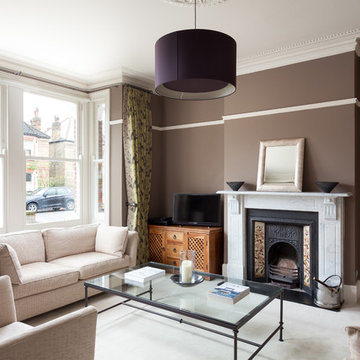
ロンドンにある中くらいなトラディショナルスタイルのおしゃれな独立型リビング (茶色い壁、カーペット敷き、標準型暖炉、石材の暖炉まわり、据え置き型テレビ、白い床) の写真
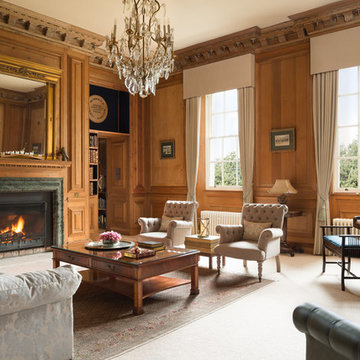
ZAC and ZAC
ロンドンにある広いトラディショナルスタイルのおしゃれな独立型リビング (茶色い壁、カーペット敷き、標準型暖炉、石材の暖炉まわり、白い床) の写真
ロンドンにある広いトラディショナルスタイルのおしゃれな独立型リビング (茶色い壁、カーペット敷き、標準型暖炉、石材の暖炉まわり、白い床) の写真

Contemporary family room featuring a two sided fireplace with a semi precious tigers eye surround.
トロントにある広いコンテンポラリースタイルのおしゃれな独立型ファミリールーム (茶色い壁、カーペット敷き、両方向型暖炉、石材の暖炉まわり、埋込式メディアウォール、白い床、折り上げ天井、板張り壁) の写真
トロントにある広いコンテンポラリースタイルのおしゃれな独立型ファミリールーム (茶色い壁、カーペット敷き、両方向型暖炉、石材の暖炉まわり、埋込式メディアウォール、白い床、折り上げ天井、板張り壁) の写真
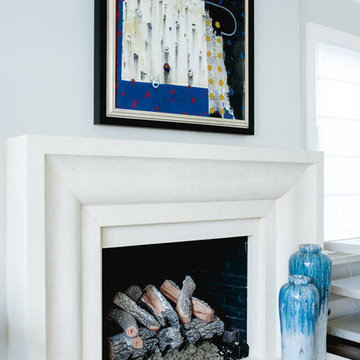
ダラスにある中くらいなトラディショナルスタイルのおしゃれなリビング (茶色い壁、濃色無垢フローリング、標準型暖炉、石材の暖炉まわり、テレビなし、白い床) の写真
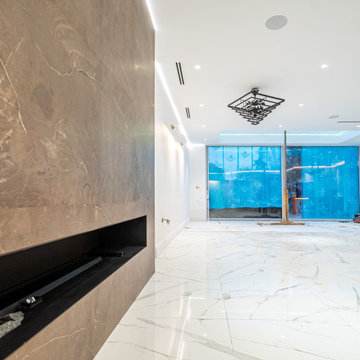
Fire Place Unit Living Room In progress
ロンドンにある高級な中くらいなモダンスタイルのおしゃれなリビング (茶色い壁、大理石の床、石材の暖炉まわり、内蔵型テレビ、白い床、格子天井) の写真
ロンドンにある高級な中くらいなモダンスタイルのおしゃれなリビング (茶色い壁、大理石の床、石材の暖炉まわり、内蔵型テレビ、白い床、格子天井) の写真
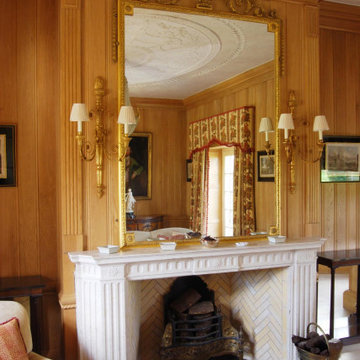
Contracted to photograph multiple projects for Trunk UK (based in Kesh, N. Ireland), this was the most prestigious.
Part of an expansive country estate in Kildare, Ireland, I photographed one of the outlying buildings being developed for hospitality end use.
My client's products were the wooden floors, tiling and some wooden trim integrated within the property to reflect and enhance the original decor of the property.
The project was shot in two days and turnaround from start to delivery of images to client was four working days.
Such a pleasure to experience this grand and historic place.
リビング・居間 (石材の暖炉まわり、白い床、茶色い壁) の写真
1




