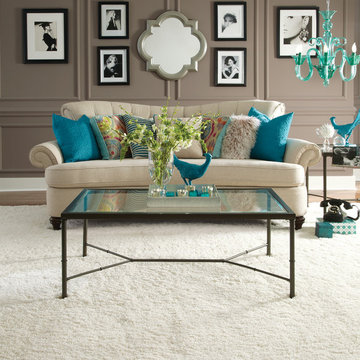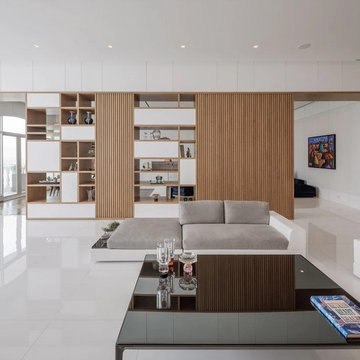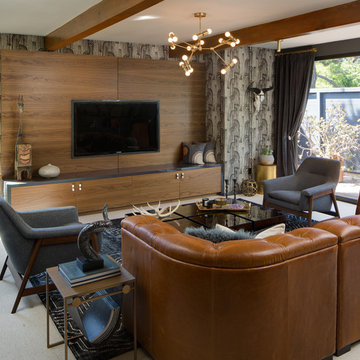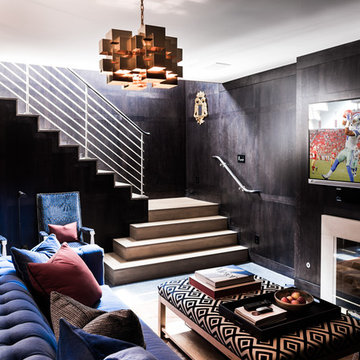
ダラスにある中くらいなコンテンポラリースタイルのおしゃれな独立型ファミリールーム (茶色い壁、カーペット敷き、標準型暖炉、コンクリートの暖炉まわり、壁掛け型テレビ、白い床) の写真
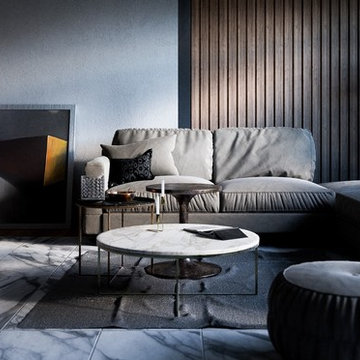
This room was an exporation into a split wood style room with square tiles which blend into the wood on the walls.
他の地域にあるお手頃価格の中くらいなモダンスタイルのおしゃれなリビング (茶色い壁、大理石の床、白い床) の写真
他の地域にあるお手頃価格の中くらいなモダンスタイルのおしゃれなリビング (茶色い壁、大理石の床、白い床) の写真
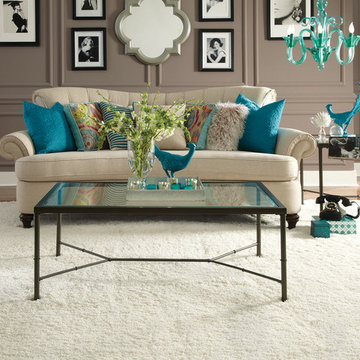
Living Room Carpet and Hardwoods.
Photo by Shaw.
ニューオリンズにある中くらいなモダンスタイルのおしゃれなリビング (カーペット敷き、茶色い壁、白い床) の写真
ニューオリンズにある中くらいなモダンスタイルのおしゃれなリビング (カーペット敷き、茶色い壁、白い床) の写真
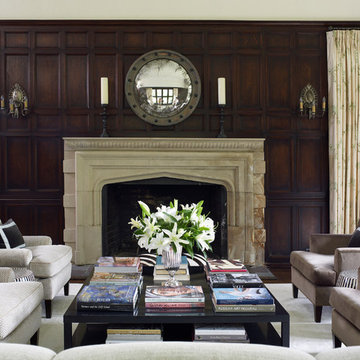
Tria Giovan
ニューヨークにある広いトラディショナルスタイルのおしゃれなリビング (茶色い壁、カーペット敷き、標準型暖炉、石材の暖炉まわり、テレビなし、白い床) の写真
ニューヨークにある広いトラディショナルスタイルのおしゃれなリビング (茶色い壁、カーペット敷き、標準型暖炉、石材の暖炉まわり、テレビなし、白い床) の写真

Open Concept Family Room, Featuring a 20' long Custom Made Douglas Fir Wood Paneled Wall with 15' Overhang, 10' Bio-Ethenol Fireplace, LED Lighting and Built-In Speakers.

Modern living room with dual facing sofa...Enjoy a book in front of a fireplace or watch your favorite movie and feel like you have two "special places" in one room. Perfect also for entertaining.

シンガポールにあるお手頃価格の広いモダンスタイルのおしゃれなLDK (茶色い壁、大理石の床、標準型暖炉、木材の暖炉まわり、埋込式メディアウォール、白い床、板張り天井、板張り壁) の写真
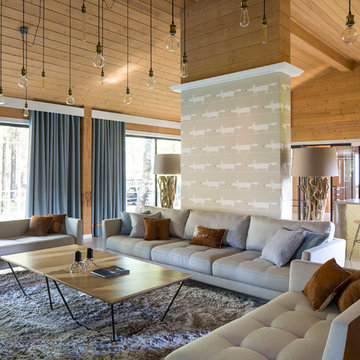
студия TS Design | Тарас Безруков и Стас Самкович
モスクワにある広いコンテンポラリースタイルのおしゃれなLDK (磁器タイルの床、茶色い壁、白い床) の写真
モスクワにある広いコンテンポラリースタイルのおしゃれなLDK (磁器タイルの床、茶色い壁、白い床) の写真

This photo: Interior designer Claire Ownby, who crafted furniture for the great room's living area, took her cues for the palette from the architecture. The sofa's Roma fabric mimics the Cantera Negra stone columns, chairs sport a Pindler granite hue, and the Innovations Rodeo faux leather on the coffee table resembles the floor tiles. Nearby, Shakuff's Tube chandelier hangs over a dining table surrounded by chairs in a charcoal Pindler fabric.
Positioned near the base of iconic Camelback Mountain, “Outside In” is a modernist home celebrating the love of outdoor living Arizonans crave. The design inspiration was honoring early territorial architecture while applying modernist design principles.
Dressed with undulating negra cantera stone, the massing elements of “Outside In” bring an artistic stature to the project’s design hierarchy. This home boasts a first (never seen before feature) — a re-entrant pocketing door which unveils virtually the entire home’s living space to the exterior pool and view terrace.
A timeless chocolate and white palette makes this home both elegant and refined. Oriented south, the spectacular interior natural light illuminates what promises to become another timeless piece of architecture for the Paradise Valley landscape.
Project Details | Outside In
Architect: CP Drewett, AIA, NCARB, Drewett Works
Builder: Bedbrock Developers
Interior Designer: Ownby Design
Photographer: Werner Segarra
Publications:
Luxe Interiors & Design, Jan/Feb 2018, "Outside In: Optimized for Entertaining, a Paradise Valley Home Connects with its Desert Surrounds"
Awards:
Gold Nugget Awards - 2018
Award of Merit – Best Indoor/Outdoor Lifestyle for a Home – Custom
The Nationals - 2017
Silver Award -- Best Architectural Design of a One of a Kind Home - Custom or Spec
http://www.drewettworks.com/outside-in/
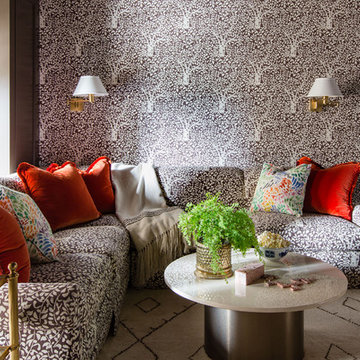
Josh Thornton
シカゴにあるラグジュアリーな中くらいなエクレクティックスタイルのおしゃれな独立型シアタールーム (茶色い壁、カーペット敷き、埋込式メディアウォール、白い床) の写真
シカゴにあるラグジュアリーな中くらいなエクレクティックスタイルのおしゃれな独立型シアタールーム (茶色い壁、カーペット敷き、埋込式メディアウォール、白い床) の写真
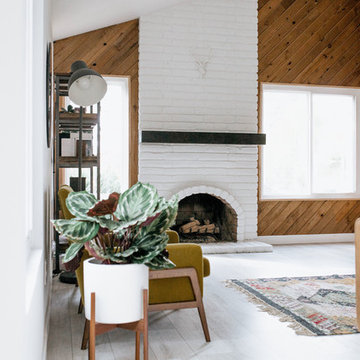
Sophie McPhail
サンディエゴにあるコンテンポラリースタイルのおしゃれなリビング (茶色い壁、塗装フローリング、標準型暖炉、レンガの暖炉まわり、白い床) の写真
サンディエゴにあるコンテンポラリースタイルのおしゃれなリビング (茶色い壁、塗装フローリング、標準型暖炉、レンガの暖炉まわり、白い床) の写真

Jean Bai, Konstrukt Photo
サンフランシスコにある高級なミッドセンチュリースタイルのおしゃれなLDK (茶色い壁、クッションフロア、白い床、ライブラリー、暖炉なし、テレビなし、青いソファ) の写真
サンフランシスコにある高級なミッドセンチュリースタイルのおしゃれなLDK (茶色い壁、クッションフロア、白い床、ライブラリー、暖炉なし、テレビなし、青いソファ) の写真
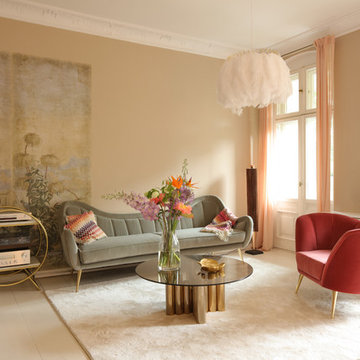
Frank Hülsbömer
ベルリンにある中くらいなトランジショナルスタイルのおしゃれな応接間 (茶色い壁、塗装フローリング、暖炉なし、テレビなし、白い床) の写真
ベルリンにある中くらいなトランジショナルスタイルのおしゃれな応接間 (茶色い壁、塗装フローリング、暖炉なし、テレビなし、白い床) の写真
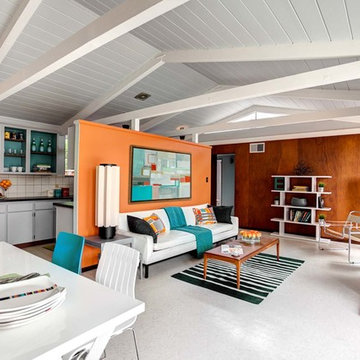
'Marshmallow Square' painting by Victoria Kloch. This painting is staged in an Eichler mid century home in California. Modern cubism style abstract in neutrals, orange, aqua, cream, sienna and mint green. The floating frame showcases the continued pattern of the painted sides. Dimension of the painting itself is 30" x 40" x 7/8" in a floating frame it is 33" x 43" x 1.5" deep with full wood panel back. Commisson work available.
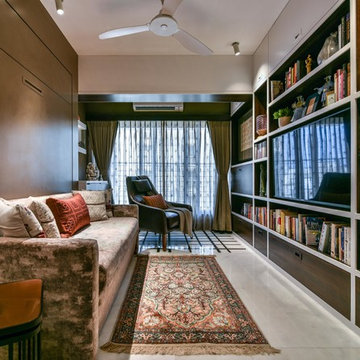
The accent arm armchair on the marble patterned floor makes a perfect reading corner in the room. The large bookshelf is a bespoke design spreading on the entire length of the wall. The opposite wall fits in a fold down hydraulic bed unit attached to a couch making the space utilization more efficient. The warm tones of the bedroom and the powder room makes it a beautiful notch of the house.
Prashant Bhat

This photo: An exterior living room encourages outdoor living, a key feature of the house. Perpendicular glass doors disappear into columns of stacked Cantera Negra stone builder Rich Brock found at Stone Source. When the doors retract, the space joins the interior's great room, and much of the house is opened to the elements. The quartet of chairs and the coffee table are from All American Outdoor Living.
Positioned near the base of iconic Camelback Mountain, “Outside In” is a modernist home celebrating the love of outdoor living Arizonans crave. The design inspiration was honoring early territorial architecture while applying modernist design principles.
Dressed with undulating negra cantera stone, the massing elements of “Outside In” bring an artistic stature to the project’s design hierarchy. This home boasts a first (never seen before feature) — a re-entrant pocketing door which unveils virtually the entire home’s living space to the exterior pool and view terrace.
A timeless chocolate and white palette makes this home both elegant and refined. Oriented south, the spectacular interior natural light illuminates what promises to become another timeless piece of architecture for the Paradise Valley landscape.
Project Details | Outside In
Architect: CP Drewett, AIA, NCARB, Drewett Works
Builder: Bedbrock Developers
Interior Designer: Ownby Design
Photographer: Werner Segarra
Publications:
Luxe Interiors & Design, Jan/Feb 2018, "Outside In: Optimized for Entertaining, a Paradise Valley Home Connects with its Desert Surrounds"
Awards:
Gold Nugget Awards - 2018
Award of Merit – Best Indoor/Outdoor Lifestyle for a Home – Custom
The Nationals - 2017
Silver Award -- Best Architectural Design of a One of a Kind Home - Custom or Spec
http://www.drewettworks.com/outside-in/
リビング・居間 (白い床、茶色い壁) の写真
1




