絞り込み:
資材コスト
並び替え:今日の人気順
写真 61〜80 枚目(全 1,057 枚)
1/3
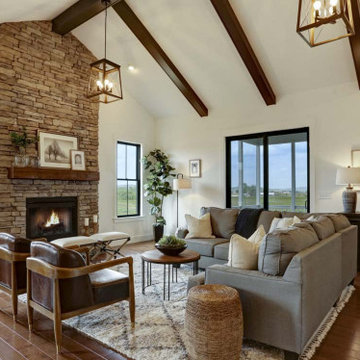
This charming 2-story craftsman style home includes a welcoming front porch, lofty 10’ ceilings, a 2-car front load garage, and two additional bedrooms and a loft on the 2nd level. To the front of the home is a convenient dining room the ceiling is accented by a decorative beam detail. Stylish hardwood flooring extends to the main living areas. The kitchen opens to the breakfast area and includes quartz countertops with tile backsplash, crown molding, and attractive cabinetry. The great room includes a cozy 2 story gas fireplace featuring stone surround and box beam mantel. The sunny great room also provides sliding glass door access to the screened in deck. The owner’s suite with elegant tray ceiling includes a private bathroom with double bowl vanity, 5’ tile shower, and oversized closet.
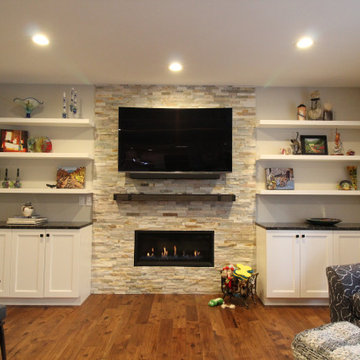
シアトルにあるお手頃価格の中くらいなトランジショナルスタイルのおしゃれなオープンリビング (グレーの壁、無垢フローリング、標準型暖炉、積石の暖炉まわり、壁掛け型テレビ、茶色い床) の写真
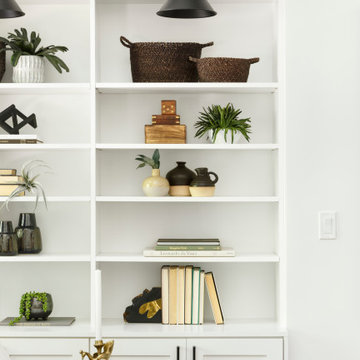
While the majority of APD designs are created to meet the specific and unique needs of the client, this whole home remodel was completed in partnership with Black Sheep Construction as a high end house flip. From space planning to cabinet design, finishes to fixtures, appliances to plumbing, cabinet finish to hardware, paint to stone, siding to roofing; Amy created a design plan within the contractor’s remodel budget focusing on the details that would be important to the future home owner. What was a single story house that had fallen out of repair became a stunning Pacific Northwest modern lodge nestled in the woods!

Modern farmhouse fireplace with stacked stone and a distressed raw edge beam for the mantle.
デトロイトにある広いカントリー風のおしゃれなオープンリビング (グレーの壁、無垢フローリング、コーナー設置型暖炉、積石の暖炉まわり、茶色い床) の写真
デトロイトにある広いカントリー風のおしゃれなオープンリビング (グレーの壁、無垢フローリング、コーナー設置型暖炉、積石の暖炉まわり、茶色い床) の写真

Living room with sweeping views of Lake Washington and the surrounding evergreens. A lighted cabinet separates the living room from the dining room, and house trinkets and artifacts from travels.

フェニックスにあるラグジュアリーな広いおしゃれなリビング (白い壁、無垢フローリング、横長型暖炉、積石の暖炉まわり、壁掛け型テレビ、茶色い床、板張り天井) の写真
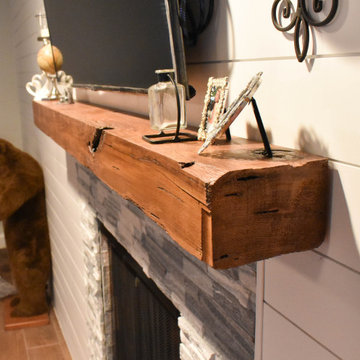
This project involved building back a home that was gutted to remove mold. Most of the project was pretty basic so we are highlighting the fireplace on a shiplap wall.

Uniquely situated on a double lot high above the river, this home stands proudly amongst the wooded backdrop. The homeowner's decision for the two-toned siding with dark stained cedar beams fits well with the natural setting. Tour this 2,000 sq ft open plan home with unique spaces above the garage and in the daylight basement.
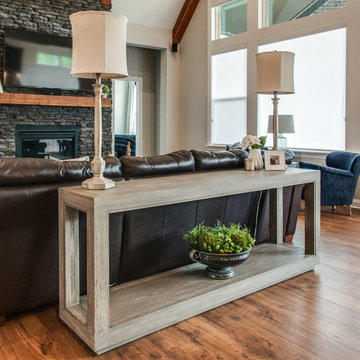
Another angle, showing off this lovely console and decor, that is in viewing from the foyer, which creates a seamless appearance from the foyer's decor.

Modern Farmhouse Great Room with stone fireplace, and coffered ceilings with black accent
シカゴにあるお手頃価格のカントリー風のおしゃれなオープンリビング (白い壁、無垢フローリング、標準型暖炉、積石の暖炉まわり、据え置き型テレビ、茶色い床、格子天井) の写真
シカゴにあるお手頃価格のカントリー風のおしゃれなオープンリビング (白い壁、無垢フローリング、標準型暖炉、積石の暖炉まわり、据え置き型テレビ、茶色い床、格子天井) の写真

The cozy Mid Century Modern family room features an original stacked stone fireplace and exposed ceiling beams. The bright and open space provides the perfect entertaining area for friends and family. A glimpse into the adjacent kitchen reveals walnut barstools and a striking mix of kitchen cabinet colors in deep blue and walnut.
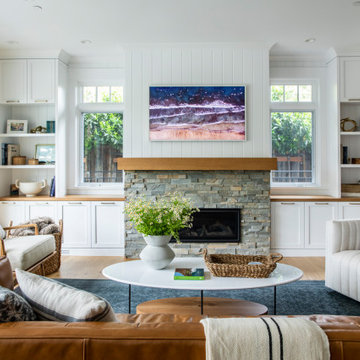
サンフランシスコにあるラグジュアリーな広いカントリー風のおしゃれなLDK (無垢フローリング、茶色い床、壁掛け型テレビ、白い壁、横長型暖炉、積石の暖炉まわり) の写真
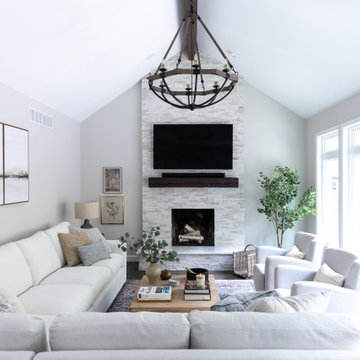
This was a main floor interior design and renovation. Included opening up the wall between kitchen and dining, trim accent walls, beamed ceiling, stone fireplace, wall of windows, double entry front door, hardwood flooring.

Vaulted Family Rm in Modern Farmhouse style home
シアトルにある高級な広いトランジショナルスタイルのおしゃれなリビング (グレーの壁、無垢フローリング、横長型暖炉、積石の暖炉まわり、テレビなし、茶色い床) の写真
シアトルにある高級な広いトランジショナルスタイルのおしゃれなリビング (グレーの壁、無垢フローリング、横長型暖炉、積石の暖炉まわり、テレビなし、茶色い床) の写真
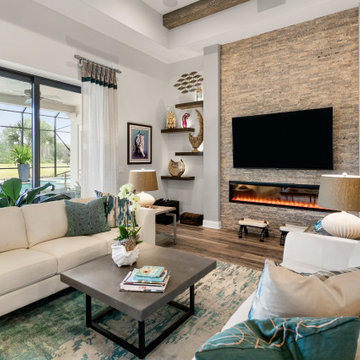
ジャクソンビルにあるトランジショナルスタイルのおしゃれなリビング (グレーの壁、無垢フローリング、吊り下げ式暖炉、積石の暖炉まわり、壁掛け型テレビ、茶色い床、表し梁) の写真
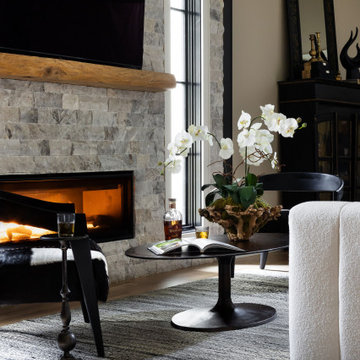
ダラスにある高級な広いトランジショナルスタイルのおしゃれな独立型リビング (ベージュの壁、無垢フローリング、横長型暖炉、積石の暖炉まわり、壁掛け型テレビ、茶色い床) の写真

Living room with custom fireplace masonry and wooden mantle, accented with custom builtins and white-washed ceilings.
シャーロットにあるラグジュアリーな広いカントリー風のおしゃれなLDK (グレーの壁、無垢フローリング、標準型暖炉、積石の暖炉まわり、壁掛け型テレビ、茶色い床、板張り天井) の写真
シャーロットにあるラグジュアリーな広いカントリー風のおしゃれなLDK (グレーの壁、無垢フローリング、標準型暖炉、積石の暖炉まわり、壁掛け型テレビ、茶色い床、板張り天井) の写真

ナッシュビルにある中くらいなカントリー風のおしゃれなLDK (ベージュの壁、無垢フローリング、標準型暖炉、積石の暖炉まわり、壁掛け型テレビ、茶色い床、表し梁、塗装板張りの壁) の写真
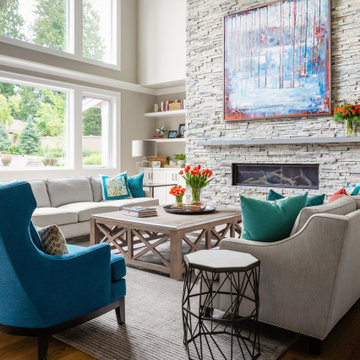
Vaulted Family Rm in Modern Farmhouse style home
シアトルにある高級な広いトランジショナルスタイルのおしゃれなオープンリビング (グレーの壁、無垢フローリング、横長型暖炉、積石の暖炉まわり、テレビなし、茶色い床) の写真
シアトルにある高級な広いトランジショナルスタイルのおしゃれなオープンリビング (グレーの壁、無垢フローリング、横長型暖炉、積石の暖炉まわり、テレビなし、茶色い床) の写真
リビング・居間 (積石の暖炉まわり、無垢フローリング) の写真
4




