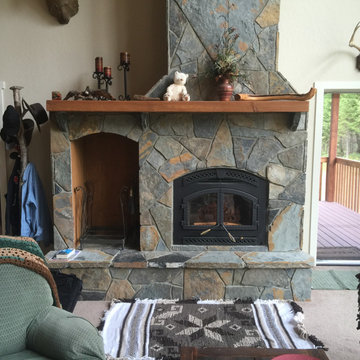絞り込み:
資材コスト
並び替え:今日の人気順
写真 1〜20 枚目(全 126 枚)
1/4
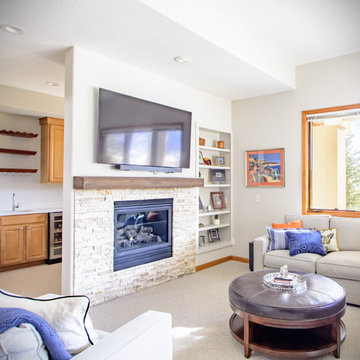
Stacked stone and a faux-wood mantel site below a TV in a made-for-teenagers hang out. The cement mantel is non-combustible and adds visual warmth without catching ablaze. New counters in the bar area update the space. Fresh carpet complements the walls.
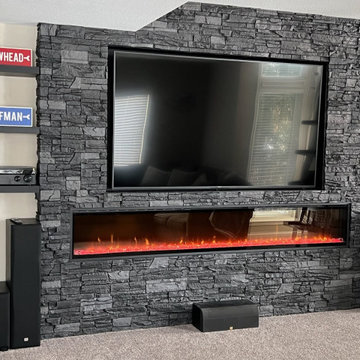
Kevin wanted to install a linear electric fireplace heater in his living room under the TV and selected GenStone's Iron Ore Stacked Stone panels for this design. Kevin reports that his wife loves the finished design, which draws the eye to the natural focal point in the room — the linear electric fireplace heater and the TV.

Remodeler: Michels Homes
Interior Design: Jami Ludens, Studio M Interiors
Cabinetry Design: Megan Dent, Studio M Kitchen and Bath
Photography: Scott Amundson Photography

The family room fireplace tile and mantel surround were heavy and dark. A multicolored ledge stone lightens up the space and adds texture to the room. A reclaimed wood mantel was hand selected to give this fireplace a cool, rustic vibe. New carpet in a subtle pattern adds warmth and character to this family room refresh.
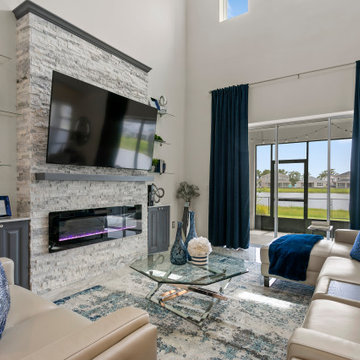
タンパにあるトランジショナルスタイルのおしゃれなLDK (白い壁、大理石の床、横長型暖炉、積石の暖炉まわり、壁掛け型テレビ、マルチカラーの床、青いカーテン) の写真

オマハにあるトランジショナルスタイルのおしゃれなファミリールーム (茶色い壁、カーペット敷き、標準型暖炉、積石の暖炉まわり、グレーの床、三角天井、板張り天井) の写真
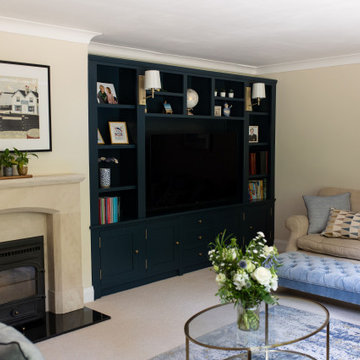
The room was in need of storage and so we designed and installed a big blue bookcase to house the TV, and add storage as well as open shelving. This also served to cover a rather awkward shaped bookcase in the wall.
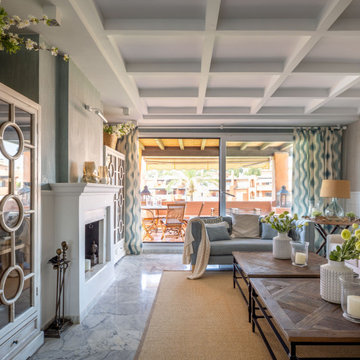
マラガにある広いトランジショナルスタイルのおしゃれなリビング (ベージュの壁、大理石の床、標準型暖炉、積石の暖炉まわり、テレビなし、グレーの床、格子天井、壁紙) の写真
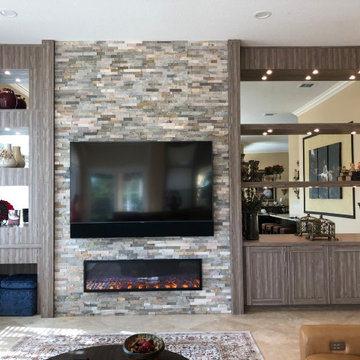
Expansive wall to wall, floor to ceiling family room media unit. Center area is lined with ledger stone and features a large screen TV and built in fireplace. Surrounding cabinetry has textured wood grain veneers for storage, shelves and display areas as well as a recessed space for ottomans. Accent lighting is highlighted from mirror walls.
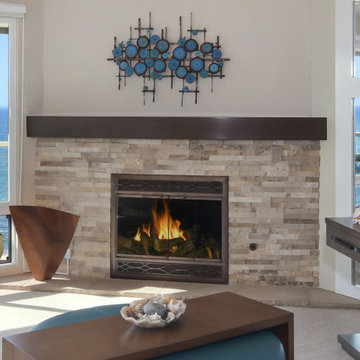
A corner fireplace clad in sand-colored split-face stone in complements the adjacent ocean view.
オレンジカウンティにある広いトランジショナルスタイルのおしゃれなLDK (ベージュの壁、カーペット敷き、コーナー設置型暖炉、積石の暖炉まわり、ベージュの床) の写真
オレンジカウンティにある広いトランジショナルスタイルのおしゃれなLDK (ベージュの壁、カーペット敷き、コーナー設置型暖炉、積石の暖炉まわり、ベージュの床) の写真
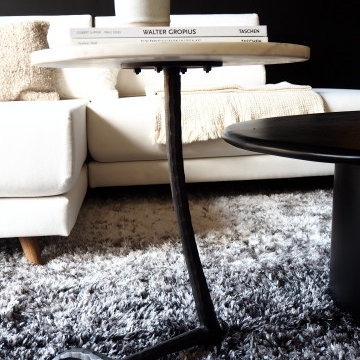
salon
パリにあるお手頃価格の広いトランジショナルスタイルのおしゃれなLDK (ライブラリー、黒い壁、カーペット敷き、コーナー設置型暖炉、積石の暖炉まわり、壁掛け型テレビ、グレーの床、黒いソファ) の写真
パリにあるお手頃価格の広いトランジショナルスタイルのおしゃれなLDK (ライブラリー、黒い壁、カーペット敷き、コーナー設置型暖炉、積石の暖炉まわり、壁掛け型テレビ、グレーの床、黒いソファ) の写真
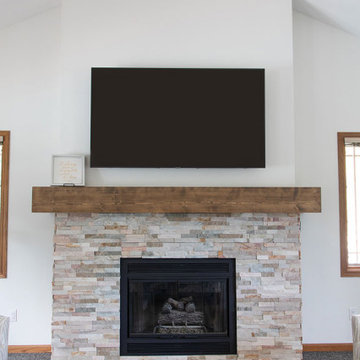
The fireplace was remodeled with stacked stone and a beautiful wood mantle.
他の地域にある広いトランジショナルスタイルのおしゃれなLDK (カーペット敷き、標準型暖炉、積石の暖炉まわり、壁掛け型テレビ、グレーの床、塗装板張りの天井) の写真
他の地域にある広いトランジショナルスタイルのおしゃれなLDK (カーペット敷き、標準型暖炉、積石の暖炉まわり、壁掛け型テレビ、グレーの床、塗装板張りの天井) の写真
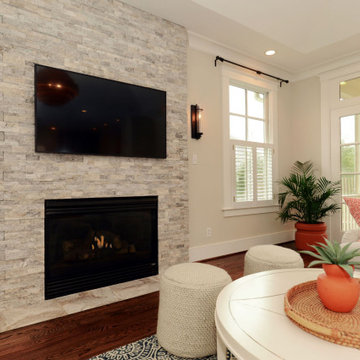
ワシントンD.C.にある高級な中くらいなトランジショナルスタイルのおしゃれなオープンリビング (ベージュの壁、カーペット敷き、標準型暖炉、積石の暖炉まわり、壁掛け型テレビ、茶色い床、折り上げ天井) の写真
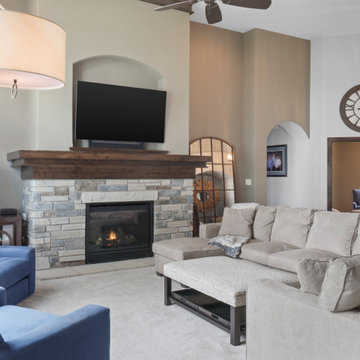
This lakeside retreat has been in the family for generations & is lovingly referred to as "the magnet" because it pulls friends and family together. When rebuilding on their family's land, our priority was to create the same feeling for generations to come.
This new build project included all interior & exterior architectural design features including lighting, flooring, tile, countertop, cabinet, appliance, hardware & plumbing fixture selections. My client opted in for an all inclusive design experience including space planning, furniture & decor specifications to create a move in ready retreat for their family to enjoy for years & years to come.
It was an honor designing this family's dream house & will leave you wanting a little slice of waterfront paradise of your own!

An open concept room, this family room has all it needs to create a cozy inviting space. The mismatched sofas were a purposeful addition adding some depth and warmth to the space. The clients were new to this area, but wanted to use as much of their own items as possible. The yellow alpaca blanket purchased when traveling to Peru was the start of the scheme and pairing it with their existing navy blue sofa. The only additions were the cream sofa the round table and tying it all together with some custom pillows.
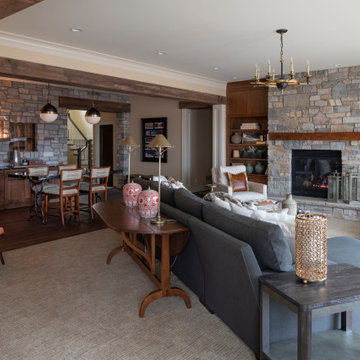
Remodeler: Michels Homes
Interior Design: Jami Ludens, Studio M Interiors
Cabinetry Design: Megan Dent, Studio M Kitchen and Bath
Photography: Scott Amundson Photography

Spacecrafting Photography
ミネアポリスにあるラグジュアリーな中くらいなビーチスタイルのおしゃれな独立型ファミリールーム (ライブラリー、標準型暖炉、グレーの壁、カーペット敷き、積石の暖炉まわり、テレビなし、茶色い床、板張り天井、板張り壁、アクセントウォール) の写真
ミネアポリスにあるラグジュアリーな中くらいなビーチスタイルのおしゃれな独立型ファミリールーム (ライブラリー、標準型暖炉、グレーの壁、カーペット敷き、積石の暖炉まわり、テレビなし、茶色い床、板張り天井、板張り壁、アクセントウォール) の写真
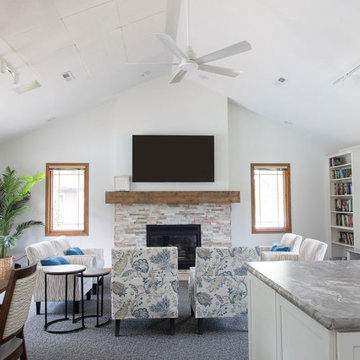
Sweeney removed the header that divided the dining room/seating area and painted the wood ceiling thereby opening up the space and visually connecting the spaces into one.
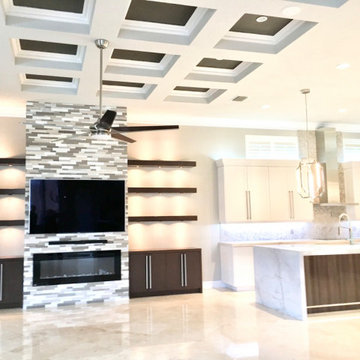
マイアミにある高級な広いモダンスタイルのおしゃれなオープンリビング (グレーの壁、大理石の床、吊り下げ式暖炉、積石の暖炉まわり、壁掛け型テレビ、ベージュの床、格子天井) の写真
リビング・居間 (積石の暖炉まわり、カーペット敷き、大理石の床) の写真
1




