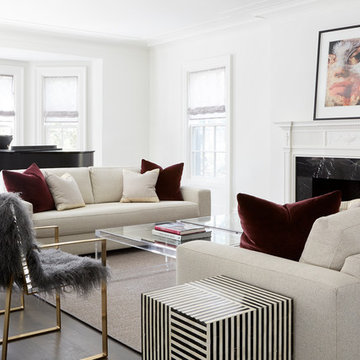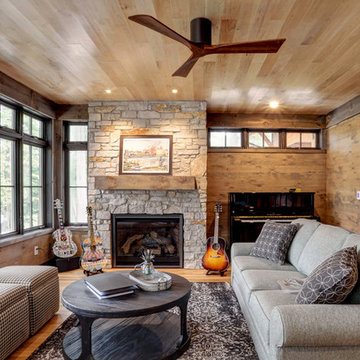絞り込み:
資材コスト
並び替え:今日の人気順
写真 1〜20 枚目(全 1,728 枚)
1/4

These clients came to my office looking for an architect who could design their "empty nest" home that would be the focus of their soon to be extended family. A place where the kids and grand kids would want to hang out: with a pool, open family room/ kitchen, garden; but also one-story so there wouldn't be any unnecessary stairs to climb. They wanted the design to feel like "old Pasadena" with the coziness and attention to detail that the era embraced. My sensibilities led me to recall the wonderful classic mansions of San Marino, so I designed a manor house clad in trim Bluestone with a steep French slate roof and clean white entry, eave and dormer moldings that would blend organically with the future hardscape plan and thoughtfully landscaped grounds.
The site was a deep, flat lot that had been half of the old Joan Crawford estate; the part that had an abandoned swimming pool and small cabana. I envisioned a pavilion filled with natural light set in a beautifully planted park with garden views from all sides. Having a one-story house allowed for tall and interesting shaped ceilings that carved into the sheer angles of the roof. The most private area of the house would be the central loggia with skylights ensconced in a deep woodwork lattice grid and would be reminiscent of the outdoor “Salas” found in early Californian homes. The family would soon gather there and enjoy warm afternoons and the wonderfully cool evening hours together.
Working with interior designer Jeffrey Hitchcock, we designed an open family room/kitchen with high dark wood beamed ceilings, dormer windows for daylight, custom raised panel cabinetry, granite counters and a textured glass tile splash. Natural light and gentle breezes flow through the many French doors and windows located to accommodate not only the garden views, but the prevailing sun and wind as well. The graceful living room features a dramatic vaulted white painted wood ceiling and grand fireplace flanked by generous double hung French windows and elegant drapery. A deeply cased opening draws one into the wainscot paneled dining room that is highlighted by hand painted scenic wallpaper and a barrel vaulted ceiling. The walnut paneled library opens up to reveal the waterfall feature in the back garden. Equally picturesque and restful is the view from the rotunda in the master bedroom suite.
Architect: Ward Jewell Architect, AIA
Interior Design: Jeffrey Hitchcock Enterprises
Contractor: Synergy General Contractors, Inc.
Landscape Design: LZ Design Group, Inc.
Photography: Laura Hull

Family room with wood burning fireplace, piano, leather couch and a swing. Reading nook in the corner and large windows. The ceiling and floors are wood with exposed wood beams.

Suzanna Scott
サンフランシスコにある中くらいなトランジショナルスタイルのおしゃれなオープンリビング (淡色無垢フローリング、標準型暖炉、石材の暖炉まわり、茶色い床、ミュージックルーム、白い壁) の写真
サンフランシスコにある中くらいなトランジショナルスタイルのおしゃれなオープンリビング (淡色無垢フローリング、標準型暖炉、石材の暖炉まわり、茶色い床、ミュージックルーム、白い壁) の写真

A pink velvet sofa pops against dark teal walls with traditional millwork. The lucite coffee table adds a modern touch and offsets the traditional heavy mantle. Animal prints, plush accent pillows and a soft area rug make this living room anything but stuffy.
Summer Thornton Design, Inc.

チャールストンにある広いトランジショナルスタイルのおしゃれなLDK (ミュージックルーム、青い壁、トラバーチンの床、横長型暖炉、石材の暖炉まわり、壁掛け型テレビ、ベージュの床) の写真

アトランタにあるラグジュアリーな広いトランジショナルスタイルのおしゃれなリビングロフト (ミュージックルーム、ベージュの壁、トラバーチンの床、標準型暖炉、石材の暖炉まわり、テレビなし、ベージュの床) の写真
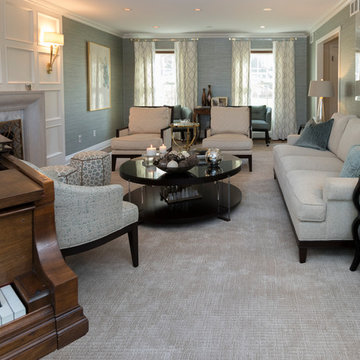
Richard Law Digital
ニューヨークにある高級な広いコンテンポラリースタイルのおしゃれな独立型リビング (ミュージックルーム、グレーの壁、カーペット敷き、標準型暖炉、石材の暖炉まわり、ベージュの床) の写真
ニューヨークにある高級な広いコンテンポラリースタイルのおしゃれな独立型リビング (ミュージックルーム、グレーの壁、カーペット敷き、標準型暖炉、石材の暖炉まわり、ベージュの床) の写真
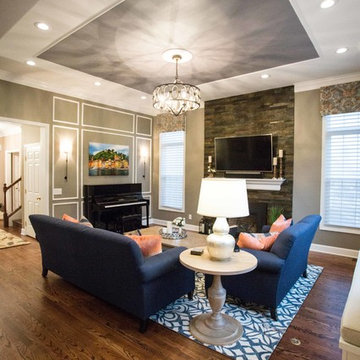
デトロイトにある高級な中くらいなトランジショナルスタイルのおしゃれなオープンリビング (壁掛け型テレビ、ベージュの壁、濃色無垢フローリング、標準型暖炉、茶色い床、ミュージックルーム、石材の暖炉まわり) の写真
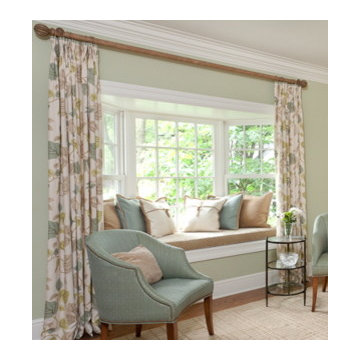
Before and After of a living room from contemporary to traditional
ニューヨークにある高級な中くらいなトランジショナルスタイルのおしゃれな独立型リビング (ミュージックルーム、緑の壁、無垢フローリング、標準型暖炉、石材の暖炉まわり、テレビなし) の写真
ニューヨークにある高級な中くらいなトランジショナルスタイルのおしゃれな独立型リビング (ミュージックルーム、緑の壁、無垢フローリング、標準型暖炉、石材の暖炉まわり、テレビなし) の写真

We remodeled the exisiting fireplace with a heavier mass of stone and waxed steel plate frame. The stone fireplace wall is held off the new TV/media cabinet with a steel reveal. The hearth is floating Ceasarstone that matches the adjacent open kitchen countertop.

Photo by Everett Fenton Gidley
ロサンゼルスにあるお手頃価格の中くらいなエクレクティックスタイルのおしゃれな独立型ファミリールーム (ミュージックルーム、黄色い壁、カーペット敷き、標準型暖炉、石材の暖炉まわり、マルチカラーの床) の写真
ロサンゼルスにあるお手頃価格の中くらいなエクレクティックスタイルのおしゃれな独立型ファミリールーム (ミュージックルーム、黄色い壁、カーペット敷き、標準型暖炉、石材の暖炉まわり、マルチカラーの床) の写真

Only a few minutes from the project to the left (Another Minnetonka Finished Basement) this space was just as cluttered, dark, and under utilized.
Done in tandem with Landmark Remodeling, this space had a specific aesthetic: to be warm, with stained cabinetry, gas fireplace, and wet bar.
They also have a musically inclined son who needed a place for his drums and piano. We had amble space to accomodate everything they wanted.
We decided to move the existing laundry to another location, which allowed for a true bar space and two-fold, a dedicated laundry room with folding counter and utility closets.
The existing bathroom was one of the scariest we've seen, but we knew we could save it.
Overall the space was a huge transformation!
Photographer- Height Advantages

Eye catching 2 tone custom built-in cabinets flank stunning granite fireplace. Shelves are all lit up with LED puck lighting.
オレンジカウンティにあるお手頃価格の広いモダンスタイルのおしゃれなオープンリビング (ミュージックルーム、ベージュの壁、磁器タイルの床、横長型暖炉、石材の暖炉まわり、壁掛け型テレビ、ベージュの床、表し梁) の写真
オレンジカウンティにあるお手頃価格の広いモダンスタイルのおしゃれなオープンリビング (ミュージックルーム、ベージュの壁、磁器タイルの床、横長型暖炉、石材の暖炉まわり、壁掛け型テレビ、ベージュの床、表し梁) の写真

ニューヨークにある高級な中くらいなトラディショナルスタイルのおしゃれな独立型ファミリールーム (標準型暖炉、石材の暖炉まわり、ミュージックルーム、赤い壁、淡色無垢フローリング) の写真
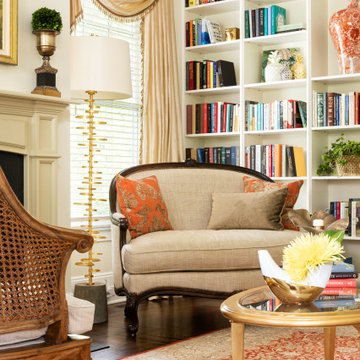
ニューヨークにあるお手頃価格の小さなシャビーシック調のおしゃれな独立型リビング (ミュージックルーム、黄色い壁、無垢フローリング、標準型暖炉、石材の暖炉まわり、茶色い床) の写真

open to the game room is this sophisticated black and blush pink living room. the book matched granite fireplace was the launching point for the colors that make up the upholstered curved back sofa and swivel chair.
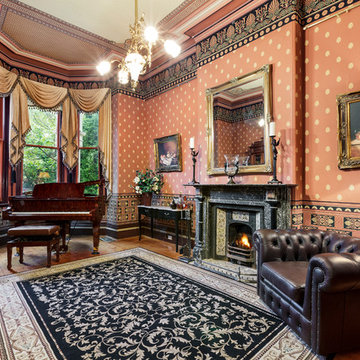
メルボルンにあるヴィクトリアン調のおしゃれな独立型リビング (ミュージックルーム、赤い壁、濃色無垢フローリング、標準型暖炉、石材の暖炉まわり、茶色い床) の写真

New flooring and paint open the living room to pops of orange.
オマハにある低価格の中くらいなインダストリアルスタイルのおしゃれなLDK (濃色無垢フローリング、グレーの床、ミュージックルーム、ベージュの壁、標準型暖炉、石材の暖炉まわり、壁掛け型テレビ) の写真
オマハにある低価格の中くらいなインダストリアルスタイルのおしゃれなLDK (濃色無垢フローリング、グレーの床、ミュージックルーム、ベージュの壁、標準型暖炉、石材の暖炉まわり、壁掛け型テレビ) の写真
リビング・居間 (積石の暖炉まわり、石材の暖炉まわり、ミュージックルーム) の写真
1




