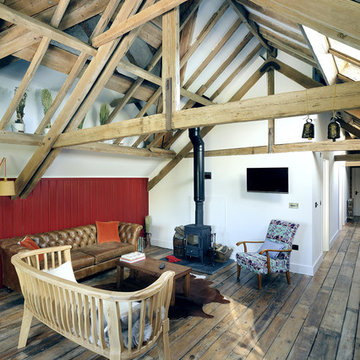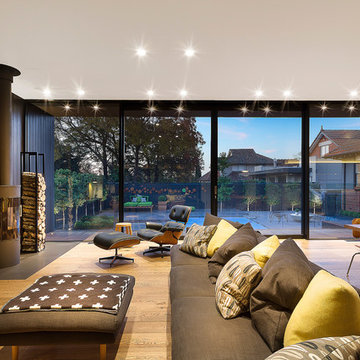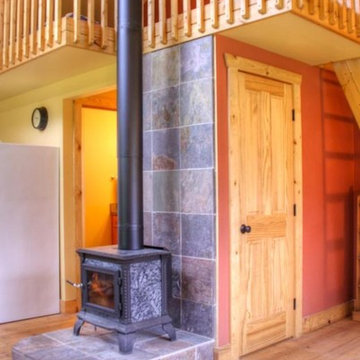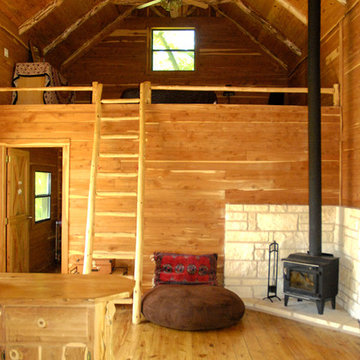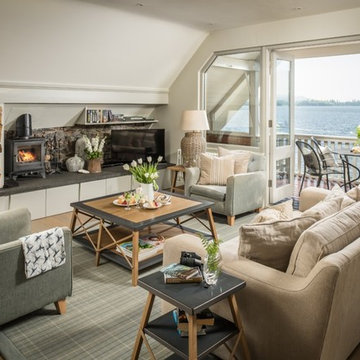絞り込み:
資材コスト
並び替え:今日の人気順
写真 1781〜1800 枚目(全 16,868 枚)
1/2
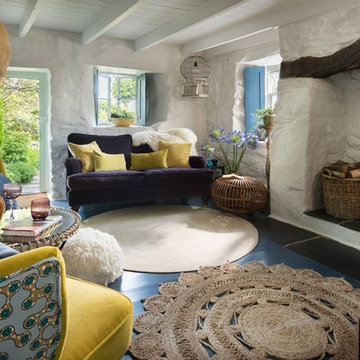
Unique Home Stays
コーンウォールにある小さなエクレクティックスタイルのおしゃれな独立型リビング (白い壁、リノリウムの床、薪ストーブ、レンガの暖炉まわり、青い床) の写真
コーンウォールにある小さなエクレクティックスタイルのおしゃれな独立型リビング (白い壁、リノリウムの床、薪ストーブ、レンガの暖炉まわり、青い床) の写真
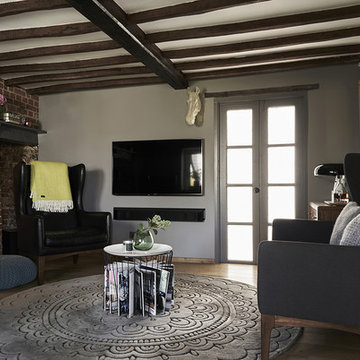
Our second project for this thatched cottage (approx age: 250 years old) was all the reception rooms. The colour palette had been set by the kitchen project and it was our task to create synergy between the rooms but, as one room leads on to another, create distinctive areas. For the sitting room, our inspiration was private members' clubs...spaces where you can kick back, relax, enjoy an evening tipple of something smooth; listen to music, read a book or catch up on the day's news. Large leather wing-back chairs were softened by throws and copper accents. We brought through the same industrial light as the kitchen to create synergy and give a twist to the very traditional inglenook fireplace.
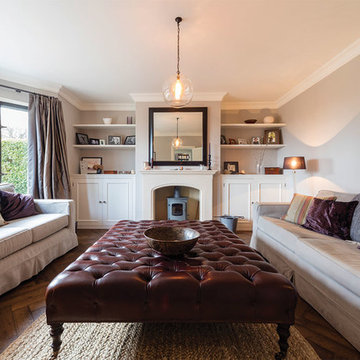
In the main formal front living room we designed and made a pair of built-in traditional style cupboards with floating shelves above. The left hand cupboard houses a television on a pullout platform that can be angled to suit the viewers sitting position.
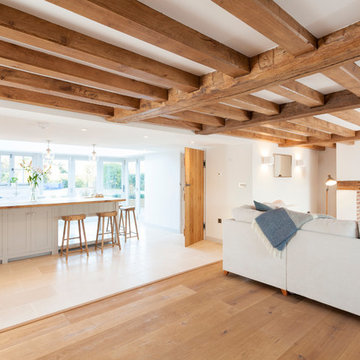
Open plan living & kitchen space - we knocked a wall through from the existing living room to kitchen, and added a kitchen extension. The beams have all been replaced in oak to match the existing. The flooring is engineered aged oak. The kitchen is by DeVOL.
Mike Waterman & Chris Kemp
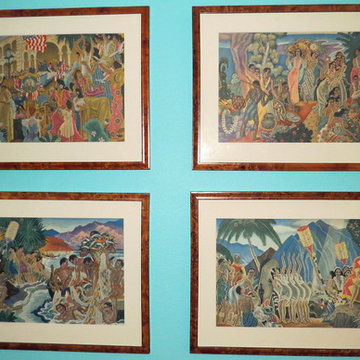
These four framed exclusive art pieces are all hand painted and were designed and made for the first Hawaiian airlines. They had the menus written out on the back.
Photography: jennyraedezigns.com
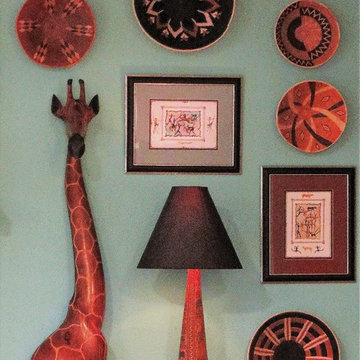
Exquisite Baskets, 6 ft carved exotic wood giraffe, Hand carved and painted African lamp. Original African Art work.
Photography: jennyraedezigns.com
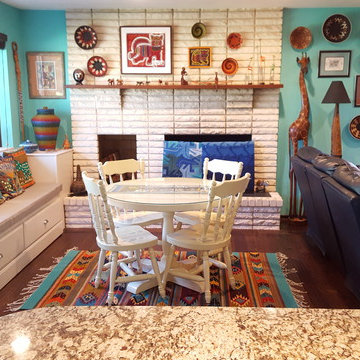
The handmade rugs in these two spaces were the inspiration for the wall color. These spaces have close to a 100 giraffes with about the same amount of handmade African baskets and artifacts. The window seat has numerous hand made colorful fabric pillows. It is a happy and playful room.
Photography: jennyraedezigns.com
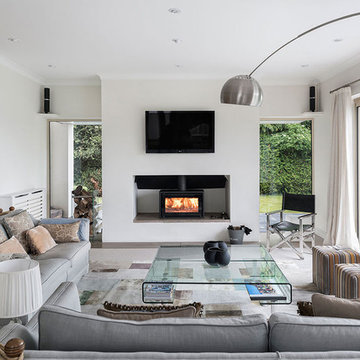
Contemporary sitting room with garden access. Photo by Jonathan Little Photography
ハンプシャーにあるコンテンポラリースタイルのおしゃれなリビング (薪ストーブ、壁掛け型テレビ、白い壁、カーペット敷き) の写真
ハンプシャーにあるコンテンポラリースタイルのおしゃれなリビング (薪ストーブ、壁掛け型テレビ、白い壁、カーペット敷き) の写真
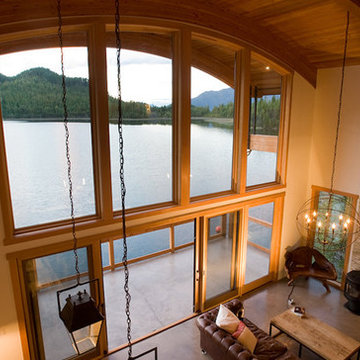
バンクーバーにあるコンテンポラリースタイルのおしゃれなリビング (白い壁、コンクリートの床、薪ストーブ、石材の暖炉まわり、テレビなし) の写真
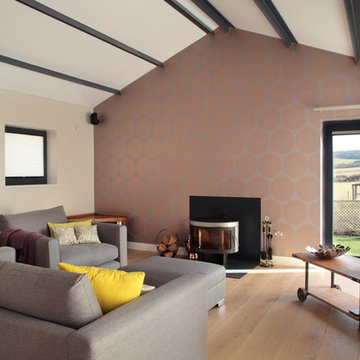
This space includes a variety of rooms in one. Due to the space being so large, it was easy to design a area in which the kitchen, dining and living areas could all go. The colour scheme within this room was neutral to match the picturesque surroundings.
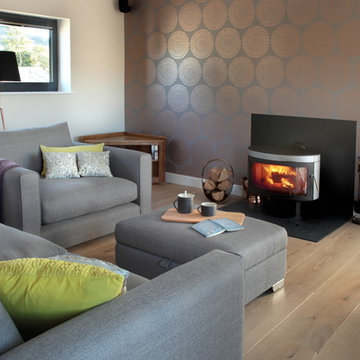
This space includes a variety of rooms in one. Due to the space being so large, it was easy to design a area in which the kitchen, dining and living areas could all go. The colour scheme within this room was neutral to match the picturesque surroundings.
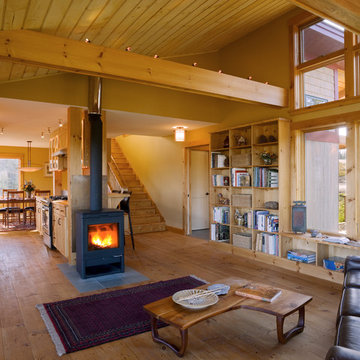
Cushman Design Group
Montpelier Construction, LLC
バーリントンにあるラスティックスタイルのおしゃれなLDK (ベージュの壁、薪ストーブ) の写真
バーリントンにあるラスティックスタイルのおしゃれなLDK (ベージュの壁、薪ストーブ) の写真
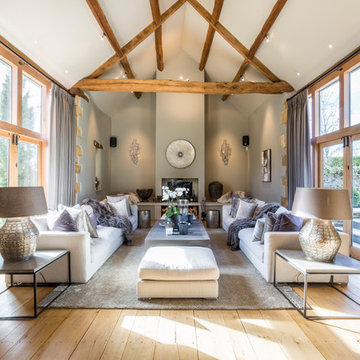
© Laetitia Jourdan Photography
グロスタシャーにある中くらいなカントリー風のおしゃれなリビング (グレーの壁、淡色無垢フローリング、薪ストーブ、ベージュの床) の写真
グロスタシャーにある中くらいなカントリー風のおしゃれなリビング (グレーの壁、淡色無垢フローリング、薪ストーブ、ベージュの床) の写真
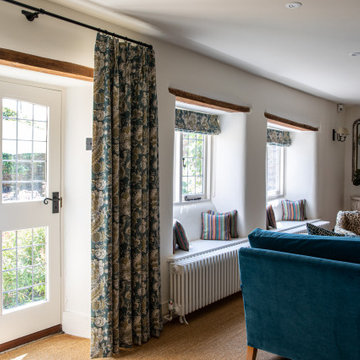
Warm and inviting snug with cosy inglenook fireplace and natural light.
ドーセットにある高級な中くらいなカントリー風のおしゃれな独立型リビング (白い壁、カーペット敷き、薪ストーブ、レンガの暖炉まわり、据え置き型テレビ、ベージュの床) の写真
ドーセットにある高級な中くらいなカントリー風のおしゃれな独立型リビング (白い壁、カーペット敷き、薪ストーブ、レンガの暖炉まわり、据え置き型テレビ、ベージュの床) の写真
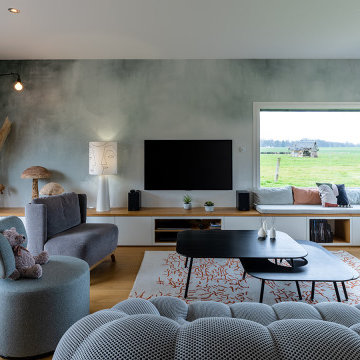
Nos clients ont fait appel à nous pour les aider à créer une ambiance qui leur ressemble.
Ils venaient d'emménager dans leur nouvelle maison neuve, dessinée par une architecte. La page était blanche pour ainsi dire. Après quelques échanges sur leurs goûts, leurs habitudes de vie, nous avons tous ensemble opté pour une ambiance familiale, naturelle et douce. En effet, leur maison est située dans un écrin de verdure, la vue de leur salon est reposante et on se devait de respecter cet environnement, cher à leur coeur.
Je leur ai donc proposé une palette de couleur, douce, intemporelle, un camaïeu de vert, du beige, du corail, le tout sublimé par des touches de noir.
Le mur de la TV se devait d'être habillé mais sans trop de motif, en effet la vue sur le parc agricole prenait déjà une grande place en terme de graphisme. Nous sommes donc partis sur un papier peint panoramique effet aquarelle. Le rendu est doux et on a vraiment cette impression d'avoir une peinture murale. Le reste des murs est dans une teinte beige très clair et blanc.
Afin de mettre en valeur des photos en noir et blanc, nous avons dessiné un color block couleur corail.
Côté mobilier, nous avions une ligne directrice, le canapé Bubble de nos clients, et ses lignes courbes. Pour l'agrémenter, nous avons opté pour deux deux fauteuils sur mesure, un trio de tables basses modulables, un bout de canapé minimaliste, un tapis corail. Nous avons habiller l'ensemble du meuble sur mesure sous les baies vitrées panoramiques, afin de créer un espace banquette.
Pour l'espace salle à manger, nous avons conservé la table initiale, et nous l'avons habillé de trois modèles de chaises différentes.
Pour habiller le mur de l'espace repas, nous avons dessiné un trio d'étagères sur mesure permettant de mettre en scène des objets chers à mes clients. La recherche des luminaires a été également minutieuse. Nous voulions des modèles en métal et en bois, tout en faisant référence à l'environnement naturel de la maison. Gros coup de coeur pour le lampadaire perchoir à oiseaux.
Enfin, chaque détail a été travailler, comme les voilages sur mesure posés sur rails au plafond.
リビング・居間 (薪ストーブ) の写真
90




