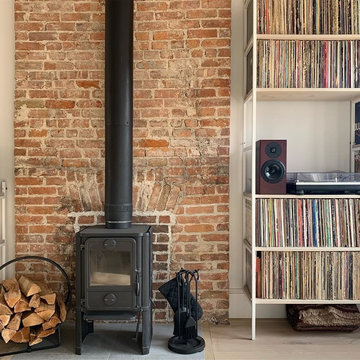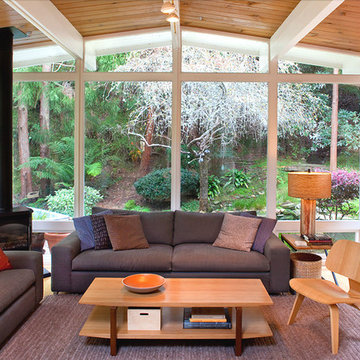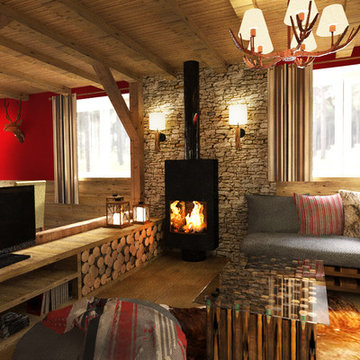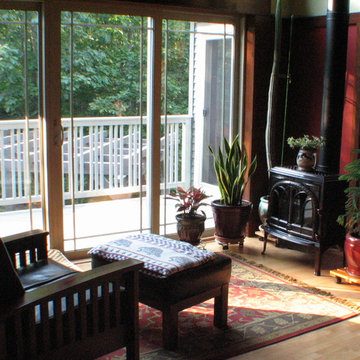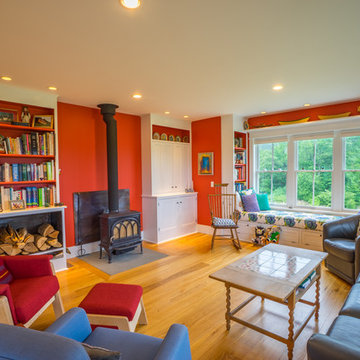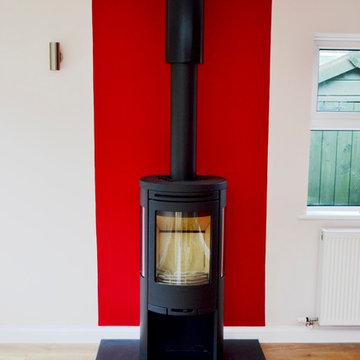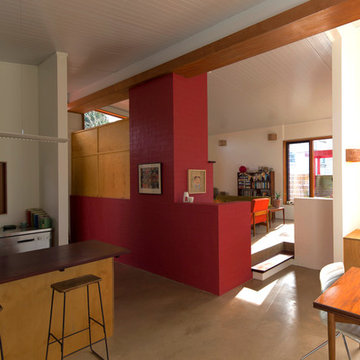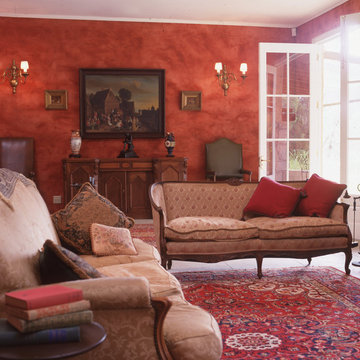絞り込み:
資材コスト
並び替え:今日の人気順
写真 1〜20 枚目(全 31 枚)
1/5
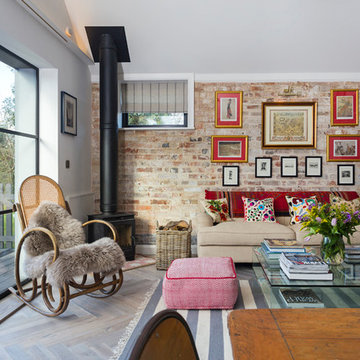
Richard Gadsby Photography
ケントにあるエクレクティックスタイルのおしゃれなLDK (赤い壁、淡色無垢フローリング、薪ストーブ、金属の暖炉まわり、ベージュの床) の写真
ケントにあるエクレクティックスタイルのおしゃれなLDK (赤い壁、淡色無垢フローリング、薪ストーブ、金属の暖炉まわり、ベージュの床) の写真
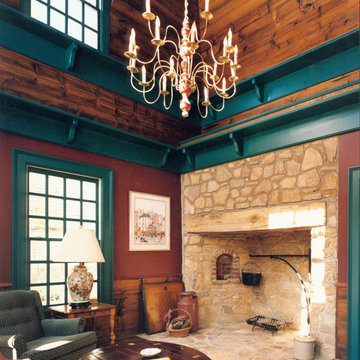
ニューヨークにあるお手頃価格の小さなラスティックスタイルのおしゃれな独立型ファミリールーム (赤い壁、淡色無垢フローリング、薪ストーブ、石材の暖炉まわり、テレビなし、ベージュの床) の写真
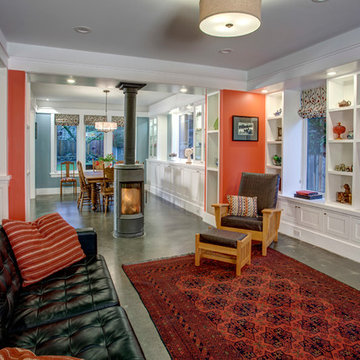
The free-standing wood stove helps separate the living room from the dining room, while still allowing openness and flow. The owners heat their first floor primarily with hydronic heating embedded in the concrete floor, but the wood stove provides its own cozy warmth and light. The wood stove rotates 180 degrees, so the owners can position it to face the living room or the dining room. Architectural design by Board & Vellum. Photo by John G. Wilbanks.
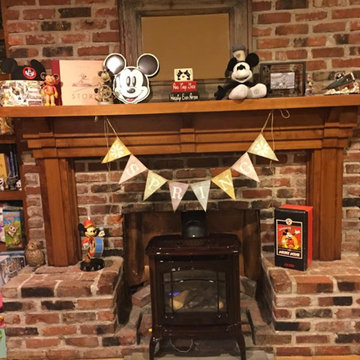
シアトルにあるお手頃価格の中くらいなトラディショナルスタイルのおしゃれな独立型リビング (赤い壁、淡色無垢フローリング、薪ストーブ、レンガの暖炉まわり) の写真
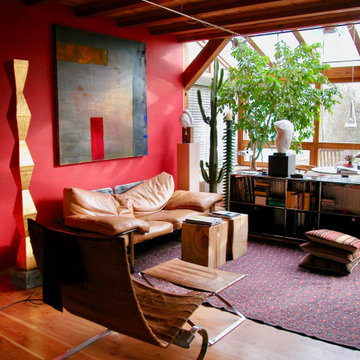
Hier bestand der Umbau darin, eine verwinkelte Windfang- Zwischenwand zu entfernen und den Wohnraum, der auch gleichzeitig Treppenraum mit Galerie ist (die ehemalige Scheune) bis zum neu verglasten Scheunentor zu öffnen.
Wie sagte noch ein erstaunter Besucher: ein Loft auf dem Land! Beleuchtet über eine Niedervoltstromschiene, die selbst unter die Balken montiert nicht als Störfaktor wirkt. Die filigranen Strahler beleuchten Bilder und Skulpturen. Das kräftige Rot der einen Wand reicht über die Galerie bis zur Decke des Dachgeschosses und bildet den verbindenden Hintergrund für die Treppe.
Im Dachgeschoss wurden aus einem großen zwei immer noch ansehnliche kleinere Räume, sodass jedes Kind ein eigenes Zimmer hat.
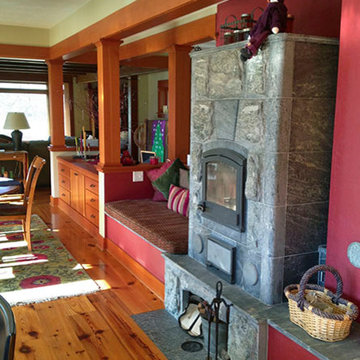
Tulikivi soapstone fireplace and reading/socializing nook
Architect: Rob Thallon
ポートランドにある中くらいなトランジショナルスタイルのおしゃれなファミリールーム (赤い壁、淡色無垢フローリング、薪ストーブ、石材の暖炉まわり) の写真
ポートランドにある中くらいなトランジショナルスタイルのおしゃれなファミリールーム (赤い壁、淡色無垢フローリング、薪ストーブ、石材の暖炉まわり) の写真
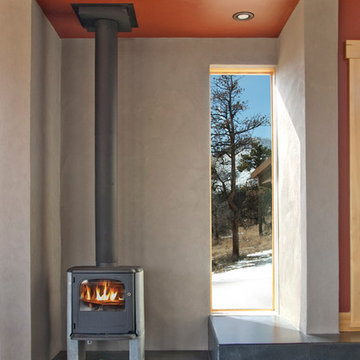
Following the Four Mile Fire, these clients sought to start anew on land with spectacular views down valley and to Sugarloaf. A low slung form hugs the hills, while opening to a generous deck in back. Primarily one level living, a lofted model plane workshop overlooks a dramatic triangular skylight.
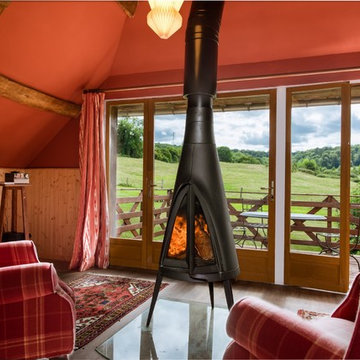
Rénovation & aménagement d'une grange en salle de cinéma
Crédit: Julien Aupetit & Rose Houillon
広いサンタフェスタイルのおしゃれなリビング (赤い壁、淡色無垢フローリング、薪ストーブ、金属の暖炉まわり、内蔵型テレビ、ベージュの床) の写真
広いサンタフェスタイルのおしゃれなリビング (赤い壁、淡色無垢フローリング、薪ストーブ、金属の暖炉まわり、内蔵型テレビ、ベージュの床) の写真
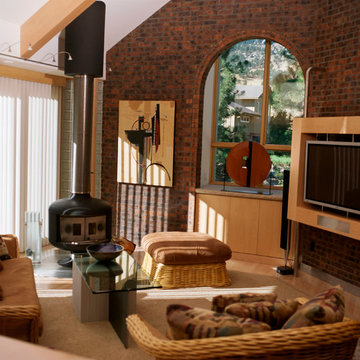
design by: Rick Oswald
construction by: Rick Oswald
custom flatscreen tv surround, window built-in, wood stove shroud lighting, hardwood floors and stone & glass coffee table
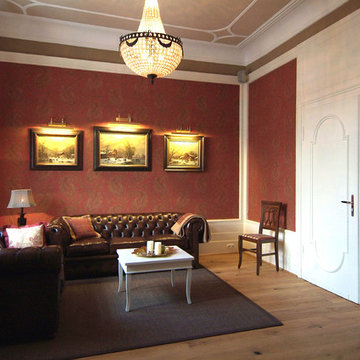
Das Projekt umfasste verschiedene Bauphasen auf insgesamt drei Etagen.
Kundenwusch war die Restaurierung und Instandsetzung eines Villengebäudes zur Nutzung als Fostverwaltung.
Fotos: S. Kohn
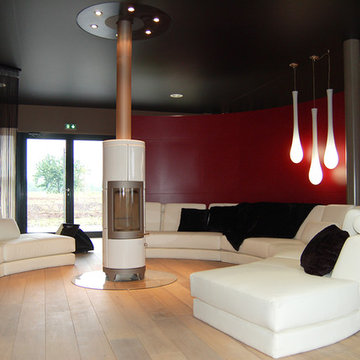
Un salon en arrondi... à oser pour de longs dimanches au coin du feu!
ストラスブールにある中くらいなコンテンポラリースタイルのおしゃれな独立型リビング (赤い壁、淡色無垢フローリング、薪ストーブ、金属の暖炉まわり、ベージュの床) の写真
ストラスブールにある中くらいなコンテンポラリースタイルのおしゃれな独立型リビング (赤い壁、淡色無垢フローリング、薪ストーブ、金属の暖炉まわり、ベージュの床) の写真
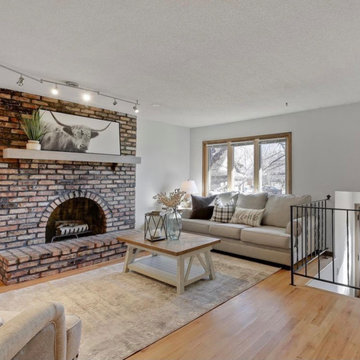
ミネアポリスにある中くらいなラスティックスタイルのおしゃれな独立型リビング (淡色無垢フローリング、薪ストーブ、レンガの暖炉まわり、テレビなし、茶色い床、赤い壁) の写真
リビング・居間 (薪ストーブ、コンクリートの床、淡色無垢フローリング、赤い壁) の写真
1




