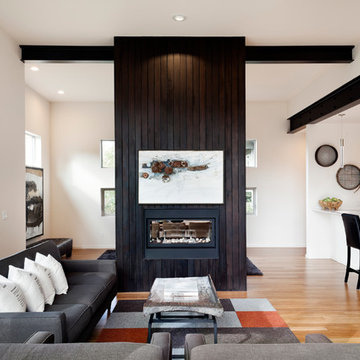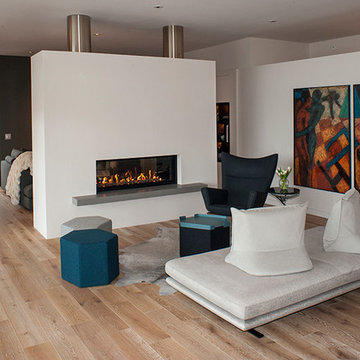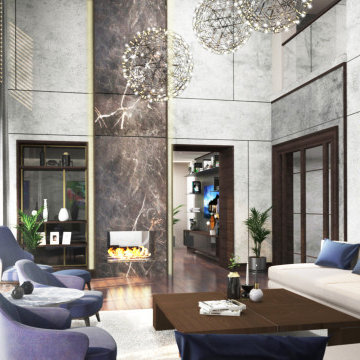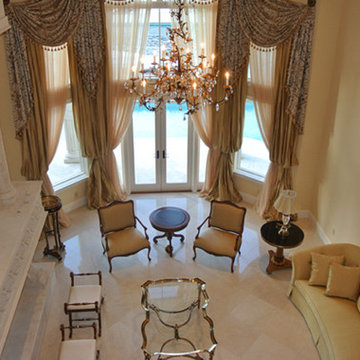絞り込み:
資材コスト
並び替え:今日の人気順
写真 141〜160 枚目(全 743 枚)
1/3
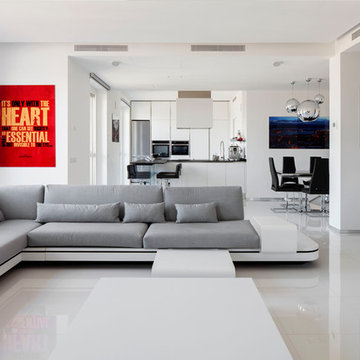
Appartamento su due livelli sito all’ultimo piano nel centro di Milano completamente ristrutturato con il servizio Full Service.
ミラノにある高級な広いコンテンポラリースタイルのおしゃれなリビングロフト (ライブラリー、白い壁、磁器タイルの床、両方向型暖炉、金属の暖炉まわり、埋込式メディアウォール、白い床) の写真
ミラノにある高級な広いコンテンポラリースタイルのおしゃれなリビングロフト (ライブラリー、白い壁、磁器タイルの床、両方向型暖炉、金属の暖炉まわり、埋込式メディアウォール、白い床) の写真
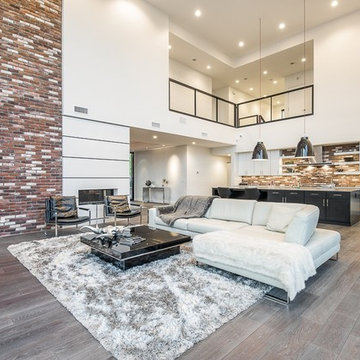
フェニックスにある高級な広いモダンスタイルのおしゃれなリビング (マルチカラーの壁、濃色無垢フローリング、両方向型暖炉、タイルの暖炉まわり、壁掛け型テレビ) の写真
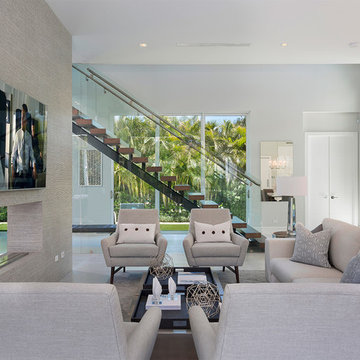
Family Room
他の地域にあるラグジュアリーな中くらいなモダンスタイルのおしゃれなリビング (グレーの壁、磁器タイルの床、両方向型暖炉、コンクリートの暖炉まわり、壁掛け型テレビ、グレーの床) の写真
他の地域にあるラグジュアリーな中くらいなモダンスタイルのおしゃれなリビング (グレーの壁、磁器タイルの床、両方向型暖炉、コンクリートの暖炉まわり、壁掛け型テレビ、グレーの床) の写真
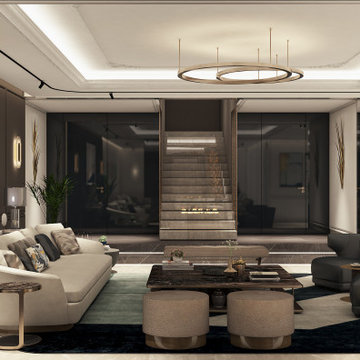
Living room family
他の地域にあるラグジュアリーな広いコンテンポラリースタイルのおしゃれなリビング (大理石の床、両方向型暖炉、石材の暖炉まわり、白い壁、内蔵型テレビ、白い床、折り上げ天井、塗装板張りの壁) の写真
他の地域にあるラグジュアリーな広いコンテンポラリースタイルのおしゃれなリビング (大理石の床、両方向型暖炉、石材の暖炉まわり、白い壁、内蔵型テレビ、白い床、折り上げ天井、塗装板張りの壁) の写真
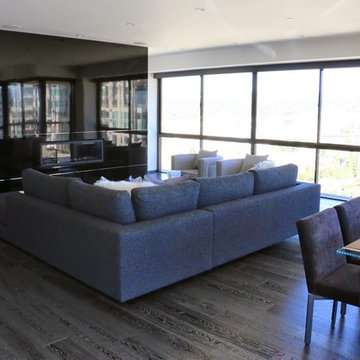
Design By Michele Serchuck
Photos by Bejan Foroozon
ロサンゼルスにあるラグジュアリーな広いコンテンポラリースタイルのおしゃれなリビング (濃色無垢フローリング、タイルの暖炉まわり、両方向型暖炉、ベージュの壁) の写真
ロサンゼルスにあるラグジュアリーな広いコンテンポラリースタイルのおしゃれなリビング (濃色無垢フローリング、タイルの暖炉まわり、両方向型暖炉、ベージュの壁) の写真
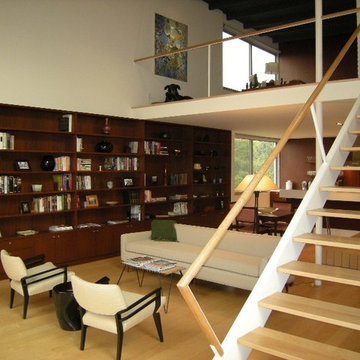
Newly restored living room and loft of Pasinetti House, Beverly Hills, 2008. Bookcases: mahogany, floors: maple. Windows by Fleetwood. Vintage 1958 sofa by Gio Ponti (who was entertained in the house in 1966). Chairs by John Keal for Brown & Saltman circa 1950s. Artwork by Lee Mullican courtesy of Marc Selwyn fine art. Photograph by Tim Braseth.
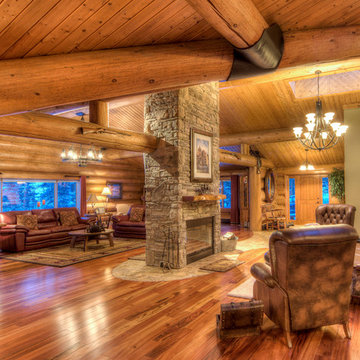
Welcome to a world class horse facility in the county of Lacombe situated on 160 Acres just one hour south of Edmonton. This stunning riding facility with a 24inch larch log home boasting just under 9000 square feet of living quarters. All custom appointed and designed, this upscale log home has been transformed to an amazing rancher features 5 bedrooms, 4 washrooms, vaulted ceiling, this open concept design features a grand fireplace with a rocked wall. The amazing indoor 140 x 350 riding arena, one of only 2 in Alberta of this size. The arena was constructed in 2009 and features a complete rehab therapy centre supported with performance solarium, equine water treadmill, equine therapy spa. The additional attached 30x320 attached open face leantoo with day pens and a 30x320 attached stable area with pens built with soft floors and with water bowls in each stall. The building is complete with lounge, tack room, laundry area..this is truly one of a kind facility and is a must see.
4,897 Sq Feet Above Ground
3 Bedrooms, 4 Bath
Bungalow, Built in 1982
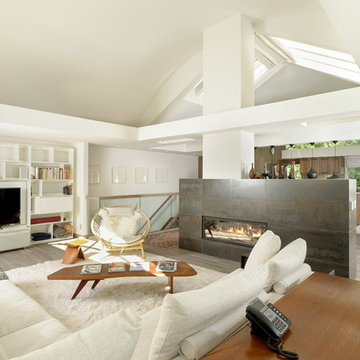
work completed while at TKGA.
photo by: Mountain Home Photo
デンバーにあるラグジュアリーな中くらいなコンテンポラリースタイルのおしゃれなリビングロフト (白い壁、淡色無垢フローリング、両方向型暖炉、金属の暖炉まわり) の写真
デンバーにあるラグジュアリーな中くらいなコンテンポラリースタイルのおしゃれなリビングロフト (白い壁、淡色無垢フローリング、両方向型暖炉、金属の暖炉まわり) の写真
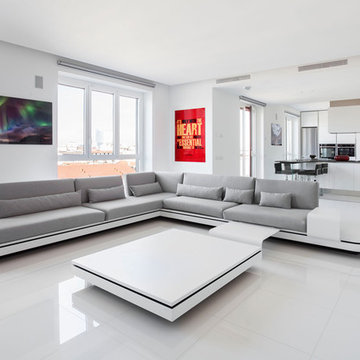
Appartamento su due livelli sito all’ultimo piano nel centro di Milano completamente ristrutturato con il servizio Full Service.
ミラノにある高級な広いコンテンポラリースタイルのおしゃれなリビングロフト (ライブラリー、白い壁、磁器タイルの床、両方向型暖炉、金属の暖炉まわり、埋込式メディアウォール、白い床) の写真
ミラノにある高級な広いコンテンポラリースタイルのおしゃれなリビングロフト (ライブラリー、白い壁、磁器タイルの床、両方向型暖炉、金属の暖炉まわり、埋込式メディアウォール、白い床) の写真
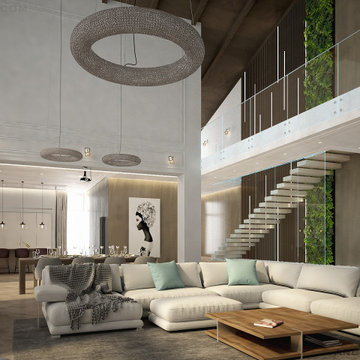
モスクワにあるラグジュアリーな巨大なコンテンポラリースタイルのおしゃれなリビングロフト (グレーの壁、無垢フローリング、両方向型暖炉、壁掛け型テレビ、板張り天井) の写真
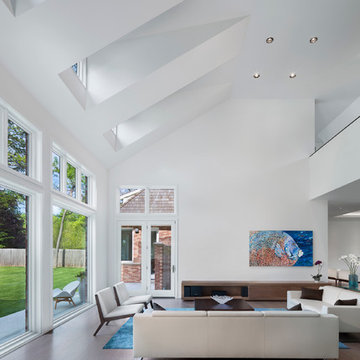
On the exterior, the desire was to weave the home into the fabric of the community, all while paying special attention to meld the footprint of the house into a workable clean, open, and spacious interior free of clutter and saturated in natural light to meet the owner’s simple but yet tasteful lifestyle. The utilization of natural light all while bringing nature’s canvas into the spaces provides a sense of harmony.
Light, shadow and texture bathe each space creating atmosphere, always changing, and blurring the boundaries between the indoor and outdoor space. Color abounds as nature paints the walls. Though they are all white hues of the spectrum, the natural light saturates and glows, all while being reflected off of the beautiful forms and surfaces. Total emersion of the senses engulf the user, greeting them with an ever changing environment.
Style gives way to natural beauty and the home is neither of the past or future, rather it lives in the moment. Stable, grounded and unpretentious the home is understated yet powerful. The environment encourages exploration and an awakening of inner being dispelling convention and accepted norms.
The home encourages mediation embracing principals associated with silent illumination.
If there was one factor above all that guided the design it would be found in a word, truth.
Experience the delight of the creator and enjoy these photos.
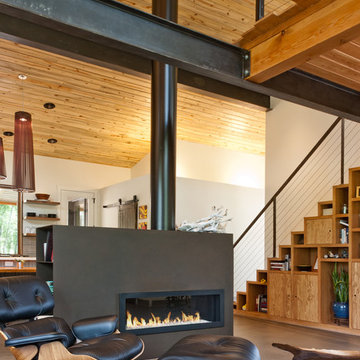
Maggie Flickinger
デンバーにある中くらいなコンテンポラリースタイルのおしゃれなリビングロフト (白い壁、コンクリートの床、両方向型暖炉、金属の暖炉まわり) の写真
デンバーにある中くらいなコンテンポラリースタイルのおしゃれなリビングロフト (白い壁、コンクリートの床、両方向型暖炉、金属の暖炉まわり) の写真
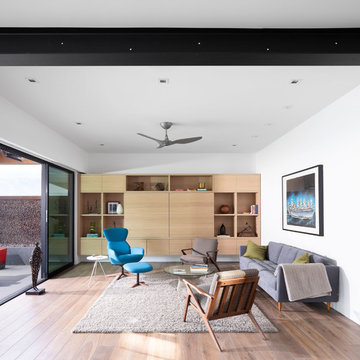
-Energy Star certified
-Built Green Platinum
-EnerGuide 78GJ/year
-Green roof
-Tramway from the top of the lot to the waterfront
-48″ Drain water heat recovery
-95% AFUE Gas Boiler
-Venmar X24 HRV 75% Efficiency
-Low flow plumbing fixtures
-Integrated home automation system
-Average 80% recycled construction waste
Photo Credits: Ema Peter Photography
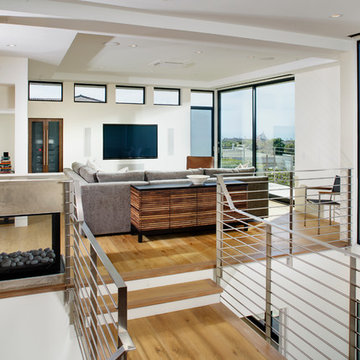
This dramatic living room features a free standing fireplace, suspended bridge entry and Nano retractable glass wall system. Sensitive to natural light the client's requested a day lit home. The use of clerestory windows to allow maximum light did not pose a privacy problem but solar control became a priority. Solar shades that retract into ceiling recesses allow the vast expanse of glass to be barrier free when desired. The first floor sits square to the property frontage while the second floor sits ant an unusual twenty two and a half degree angle creating an interesting ceiling treatment and clerestory system in the home while ensuring that maximum use of the lot would not obscure the stunning ocean views.
Dave Adams Photography
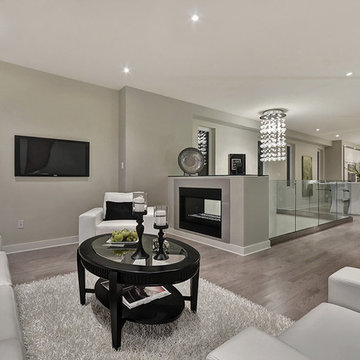
オタワにある高級な中くらいなコンテンポラリースタイルのおしゃれなリビング (ベージュの壁、ラミネートの床、両方向型暖炉、金属の暖炉まわり、テレビなし、茶色い床) の写真
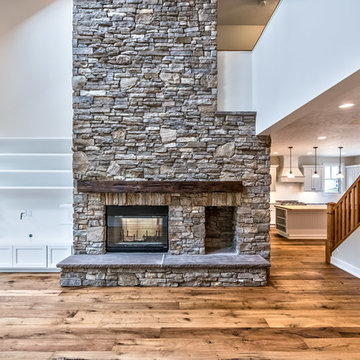
Fabulous 2 story stone fireplace with barn wood mantle and custom built in entertainment area.
他の地域にあるお手頃価格の広いトラディショナルスタイルのおしゃれなロフトリビング (グレーの壁、無垢フローリング、両方向型暖炉、石材の暖炉まわり、埋込式メディアウォール、茶色い床) の写真
他の地域にあるお手頃価格の広いトラディショナルスタイルのおしゃれなロフトリビング (グレーの壁、無垢フローリング、両方向型暖炉、石材の暖炉まわり、埋込式メディアウォール、茶色い床) の写真
ロフトリビング (両方向型暖炉) の写真
8




