絞り込み:
資材コスト
並び替え:今日の人気順
写真 1〜20 枚目(全 64 枚)
1/4
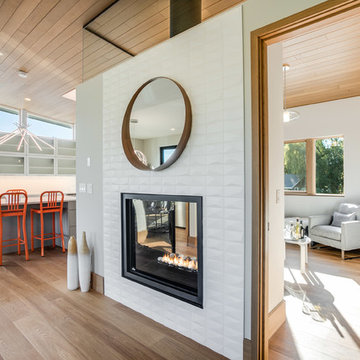
Stepping into this bright modern home in Seattle we hope you get a bit of that mid century feel. The kitchen and baths have a flat panel cabinet design to achieve a clean look. Throughout the home we have oak flooring and casing for the windows. Some focal points we are excited for you to see; organic wrought iron custom floating staircase, floating bathroom cabinets, herb garden and grow wall, outdoor pool/hot tub and an elevator for this 3 story home.
Photographer: Layne Freedle

People ask us all the time to make their wood floors look like they're something else. In this case, please turn my red oak floors into something shabby chic that looks more like white oak. And so we did!
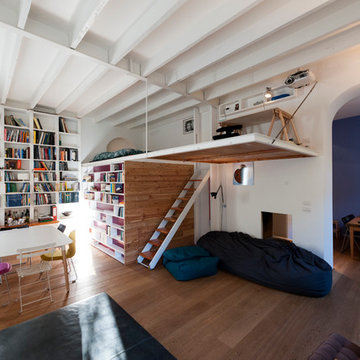
tommaso giunchi
ミラノにある高級な中くらいなコンテンポラリースタイルのおしゃれなリビングロフト (ライブラリー、白い壁、淡色無垢フローリング、両方向型暖炉、金属の暖炉まわり、埋込式メディアウォール、ベージュの床) の写真
ミラノにある高級な中くらいなコンテンポラリースタイルのおしゃれなリビングロフト (ライブラリー、白い壁、淡色無垢フローリング、両方向型暖炉、金属の暖炉まわり、埋込式メディアウォール、ベージュの床) の写真
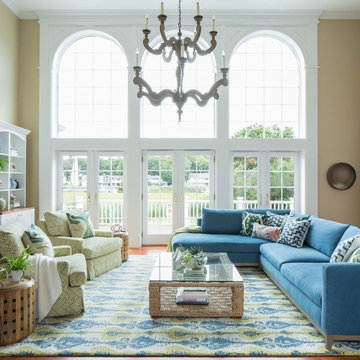
Photographer - Kyle J. Caldwell
ボストンにあるラグジュアリーな中くらいなエクレクティックスタイルのおしゃれなリビングロフト (ライブラリー、ベージュの壁、淡色無垢フローリング、両方向型暖炉、木材の暖炉まわり、壁掛け型テレビ) の写真
ボストンにあるラグジュアリーな中くらいなエクレクティックスタイルのおしゃれなリビングロフト (ライブラリー、ベージュの壁、淡色無垢フローリング、両方向型暖炉、木材の暖炉まわり、壁掛け型テレビ) の写真
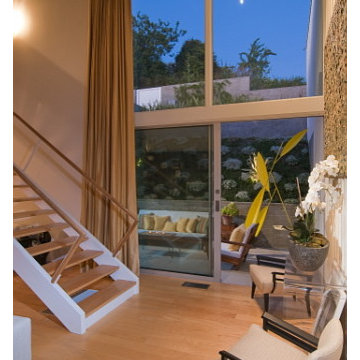
Newly restored living room of the Pasinetti House, Beverly Hills, 2008. View to patio courtyard. Floors: maple. Sliders by Fleetwood. Glass courtesy of DuPont via OldCastle Glass. Courtyard sculpture by Christopher Georgesco, son of architect Haralamb Georgescu. Photographed by Marc Angeles.
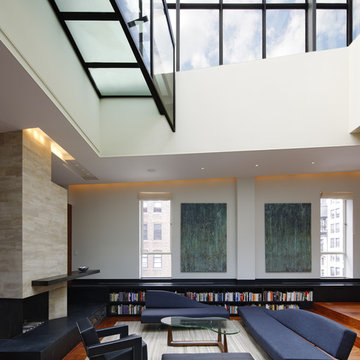
Living Room; Photo Credit: Chuck Choi
ニューヨークにあるラグジュアリーな巨大なコンテンポラリースタイルのおしゃれなリビングロフト (ライブラリー、白い壁、両方向型暖炉、無垢フローリング、石材の暖炉まわり、テレビなし) の写真
ニューヨークにあるラグジュアリーな巨大なコンテンポラリースタイルのおしゃれなリビングロフト (ライブラリー、白い壁、両方向型暖炉、無垢フローリング、石材の暖炉まわり、テレビなし) の写真
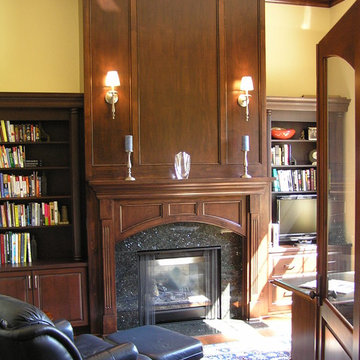
Jeffree Nelson
ミルウォーキーにある高級な小さなトラディショナルスタイルのおしゃれなリビングロフト (ライブラリー、ベージュの壁、無垢フローリング、両方向型暖炉、木材の暖炉まわり、据え置き型テレビ) の写真
ミルウォーキーにある高級な小さなトラディショナルスタイルのおしゃれなリビングロフト (ライブラリー、ベージュの壁、無垢フローリング、両方向型暖炉、木材の暖炉まわり、据え置き型テレビ) の写真
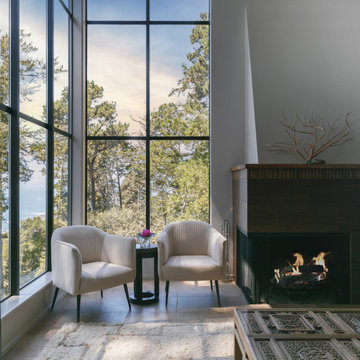
This cathedral ceilinged living room has a clean, relaxing and soothing feeling. The two-sided fireplace brings warmth from each seating angle. Tone-on-tone designing allows the beautiful landscape setting to be the highlight and feature. Say Ahhhhhhh and Relax in comfort and style
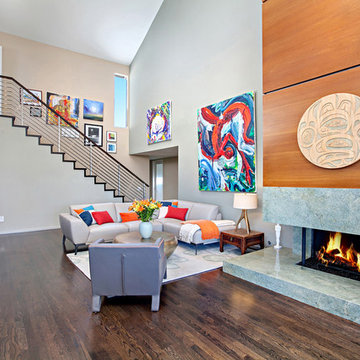
A warm, yet contemporary nest high above the ocean, with breathtaking views in La Jolla, California.
オレンジカウンティにある広いコンテンポラリースタイルのおしゃれなロフトリビング (ライブラリー、グレーの壁、濃色無垢フローリング、両方向型暖炉、木材の暖炉まわり、テレビなし) の写真
オレンジカウンティにある広いコンテンポラリースタイルのおしゃれなロフトリビング (ライブラリー、グレーの壁、濃色無垢フローリング、両方向型暖炉、木材の暖炉まわり、テレビなし) の写真
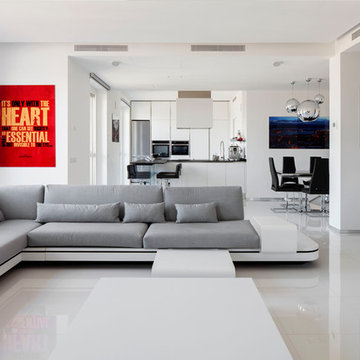
Appartamento su due livelli sito all’ultimo piano nel centro di Milano completamente ristrutturato con il servizio Full Service.
ミラノにある高級な広いコンテンポラリースタイルのおしゃれなリビングロフト (ライブラリー、白い壁、磁器タイルの床、両方向型暖炉、金属の暖炉まわり、埋込式メディアウォール、白い床) の写真
ミラノにある高級な広いコンテンポラリースタイルのおしゃれなリビングロフト (ライブラリー、白い壁、磁器タイルの床、両方向型暖炉、金属の暖炉まわり、埋込式メディアウォール、白い床) の写真
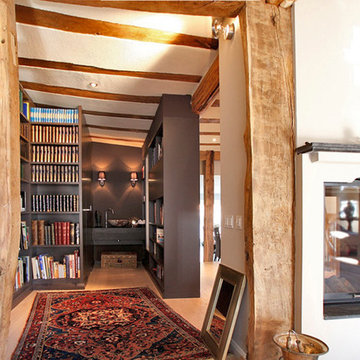
フランクフルトにある広いコンテンポラリースタイルのおしゃれなリビングロフト (ライブラリー、茶色い壁、淡色無垢フローリング、両方向型暖炉、漆喰の暖炉まわり) の写真
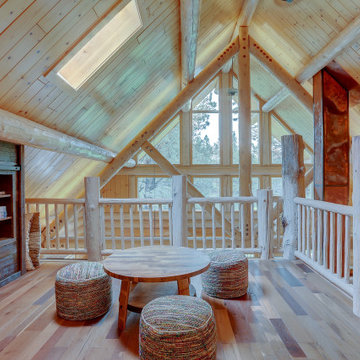
This custom built-in entertainment center is made of reclaimed barn wood. When the doors are closed it hides the TV and reveals the book shelves. When the doors are open the TV is revealed and the book shelves are hidden.
This is also a wonderful view of the oxidized copper chimney from the second floor loft.
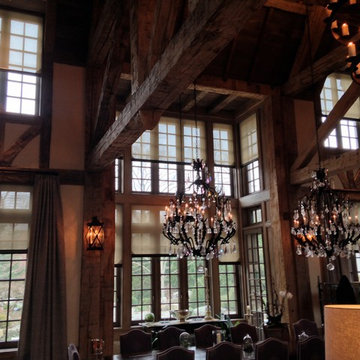
ニューヨークにある高級な巨大なトラディショナルスタイルのおしゃれなロフトリビング (ライブラリー、ベージュの壁、濃色無垢フローリング、両方向型暖炉、木材の暖炉まわり、内蔵型テレビ) の写真
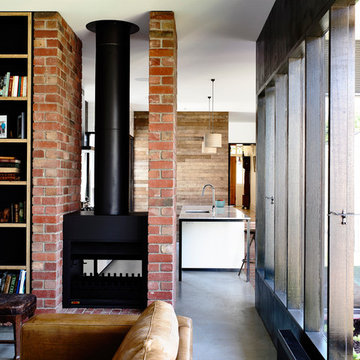
Photographer: Derek Swalwell
メルボルンにあるお手頃価格の中くらいなコンテンポラリースタイルのおしゃれなリビングロフト (ライブラリー、白い壁、コンクリートの床、両方向型暖炉、レンガの暖炉まわり、内蔵型テレビ) の写真
メルボルンにあるお手頃価格の中くらいなコンテンポラリースタイルのおしゃれなリビングロフト (ライブラリー、白い壁、コンクリートの床、両方向型暖炉、レンガの暖炉まわり、内蔵型テレビ) の写真
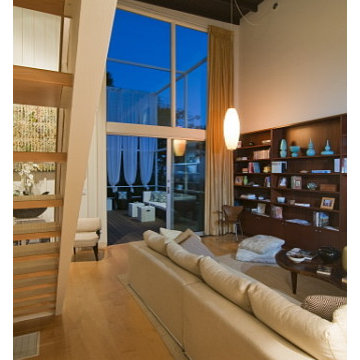
Newly restored living room of the Pasinetti House, Beverly Hills, 2008. Bookcases: mahogany. Floors: maple. Decking: Ipe. Sliders by Fleetwood. Glass courtesy of DuPont via OldCastle Glass. Original bubble lamp by George Nelson restored by Modernica. Photograph by Marc Angeles.
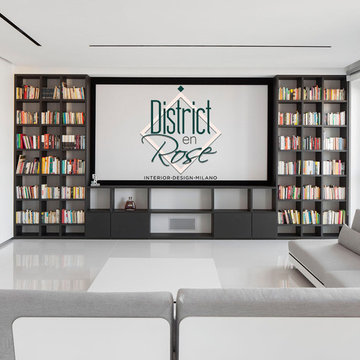
Appartamento su due livelli sito all’ultimo piano nel centro di Milano completamente ristrutturato con il servizio Full Service.
ミラノにある高級な広いコンテンポラリースタイルのおしゃれなリビングロフト (ライブラリー、白い壁、磁器タイルの床、両方向型暖炉、金属の暖炉まわり、埋込式メディアウォール、白い床) の写真
ミラノにある高級な広いコンテンポラリースタイルのおしゃれなリビングロフト (ライブラリー、白い壁、磁器タイルの床、両方向型暖炉、金属の暖炉まわり、埋込式メディアウォール、白い床) の写真
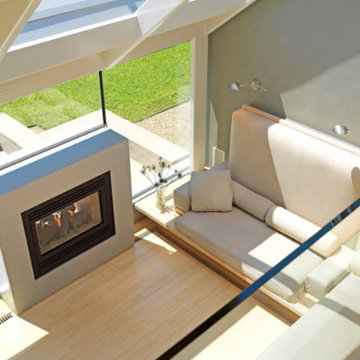
Family room/ seating area with floor to ceiling windows, natural lighting and two-sided metal fireplace.
ボストンにある小さなコンテンポラリースタイルのおしゃれなロフトリビング (ベージュの床、ライブラリー、緑の壁、竹フローリング、両方向型暖炉、金属の暖炉まわり、据え置き型テレビ) の写真
ボストンにある小さなコンテンポラリースタイルのおしゃれなロフトリビング (ベージュの床、ライブラリー、緑の壁、竹フローリング、両方向型暖炉、金属の暖炉まわり、据え置き型テレビ) の写真
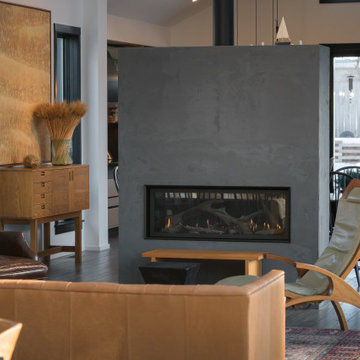
The architect who designed this house happened to be the homeowner. He designed the the "studio type" house around two see through fireplaces so that they could enjoy the fireplaces throughout the day and evening. They chose this style because it has minimal trim, large viewing area, variable flame and quiet fan to distribute the heat.
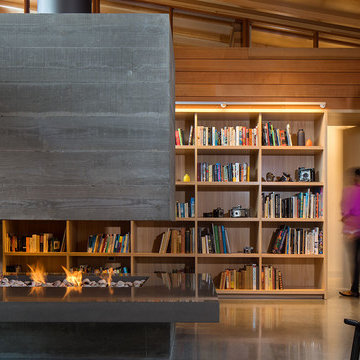
This 5,400 SF modern home and guest house was completed in 2015. Unique features of the home are the large open concept kitchen, dining and living room area that opens up to the outdoor patio; a concrete soaking tub in the primary bath; the use of cedar siding and board from concrete on both the interior and exterior; polished concrete floors throughout; and concrete countertops. Exterior features include a lap pool and outdoor kitchen with a bread/pizza oven.
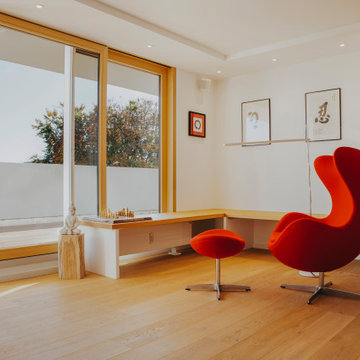
Bei diesem Dachgeschoss-Objekt war die Aufgabe ein Penthouse mit Platz; Licht und Loft-Charakter zu schaffen. Maximal große Schiebefenster und hochwertige Materialien unterstreichen den Charme dieses Projekts. In Kooperation mit Möller Architekten geplant und umgesetzt
ロフトリビング (両方向型暖炉、ライブラリー) の写真
1



