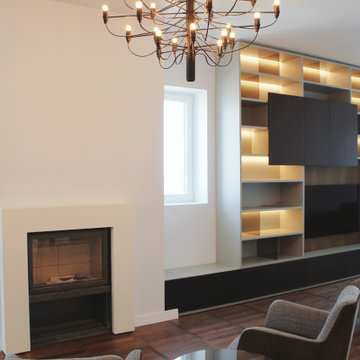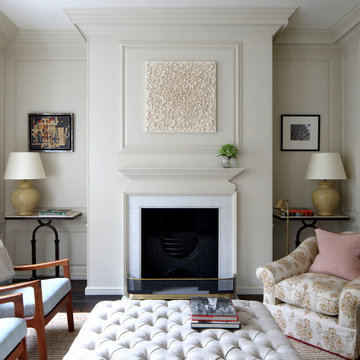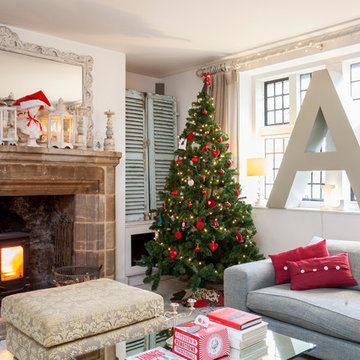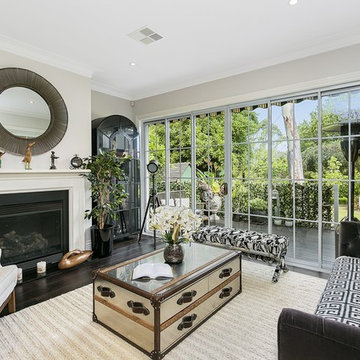絞り込み:
資材コスト
並び替え:今日の人気順
写真 101〜120 枚目(全 773 枚)
1/3
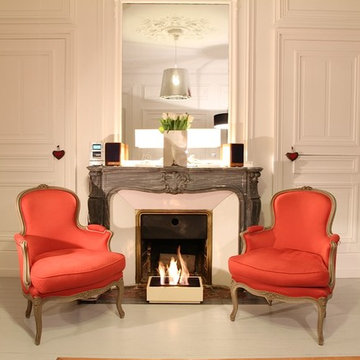
regine villedieu
ルアーブルにあるお手頃価格の中くらいなコンテンポラリースタイルのおしゃれなリビング (白い壁、塗装フローリング、標準型暖炉、石材の暖炉まわり、テレビなし) の写真
ルアーブルにあるお手頃価格の中くらいなコンテンポラリースタイルのおしゃれなリビング (白い壁、塗装フローリング、標準型暖炉、石材の暖炉まわり、テレビなし) の写真
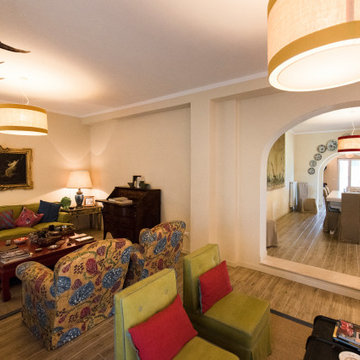
他の地域にある小さなカントリー風のおしゃれなオープンリビング (ベージュの壁、塗装フローリング、標準型暖炉、コンクリートの暖炉まわり、ベージュの床、パネル壁) の写真
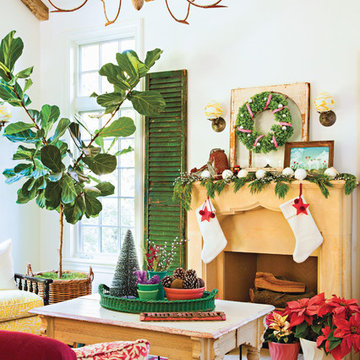
Bret Gum for Cottages and Bungalows
ロサンゼルスにある中くらいなエクレクティックスタイルのおしゃれなリビング (塗装フローリング、標準型暖炉、石材の暖炉まわり、白い床) の写真
ロサンゼルスにある中くらいなエクレクティックスタイルのおしゃれなリビング (塗装フローリング、標準型暖炉、石材の暖炉まわり、白い床) の写真
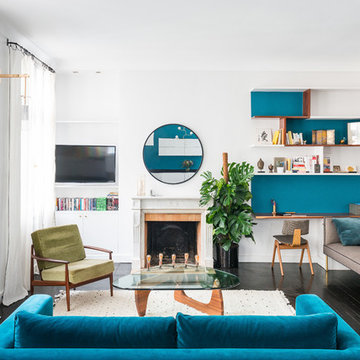
Situé au 4ème et 5ème étage, ce beau duplex est mis en valeur par sa luminosité. En contraste aux murs blancs, le parquet hausmannien en pointe de Hongrie a été repeint en noir, ce qui lui apporte une touche moderne. Dans le salon / cuisine ouverte, la grande bibliothèque d’angle a été dessinée et conçue sur mesure en bois de palissandre, et sert également de bureau.
La banquette également dessinée sur mesure apporte un côté cosy et très chic avec ses pieds en laiton.
La cuisine sans poignée, sur fond bleu canard, a un plan de travail en granit avec des touches de cuivre.
A l’étage, le bureau accueille un grand plan de travail en chêne massif, avec de grandes étagères peintes en vert anglais. La chambre parentale, très douce, est restée dans les tons blancs.
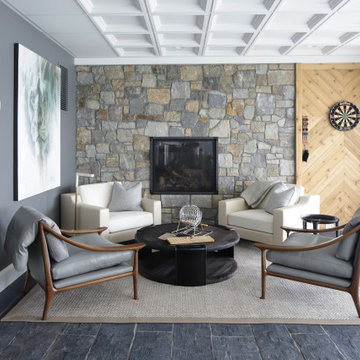
This beautiful lakefront New Jersey home is replete with exquisite design. The sprawling living area flaunts super comfortable seating that can accommodate large family gatherings while the stonework fireplace wall inspired the color palette. The game room is all about practical and functionality, while the master suite displays all things luxe. The fabrics and upholstery are from high-end showrooms like Christian Liaigre, Ralph Pucci, Holly Hunt, and Dennis Miller. Lastly, the gorgeous art around the house has been hand-selected for specific rooms and to suit specific moods.
Project completed by New York interior design firm Betty Wasserman Art & Interiors, which serves New York City, as well as across the tri-state area and in The Hamptons.
For more about Betty Wasserman, click here: https://www.bettywasserman.com/
To learn more about this project, click here:
https://www.bettywasserman.com/spaces/luxury-lakehouse-new-jersey/
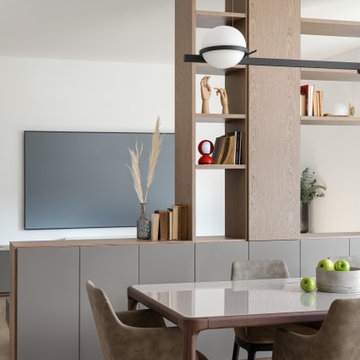
La sala da pranzo, tra la cucina e il salotto è anche il primo ambiente che si vede entrando in casa. Un grande tavolo con piano in vetro che riflette la luce e il paesaggio esterno con lampada a sospensione di Vibia.
Un mobile libreria separa fisicamente come un filtro con la zona salotto dove c'è un grande divano ad L e un sistema di proiezione video e audio.
I colori come nel resto della casa giocano con i toni del grigio e elemento naturale del legno,
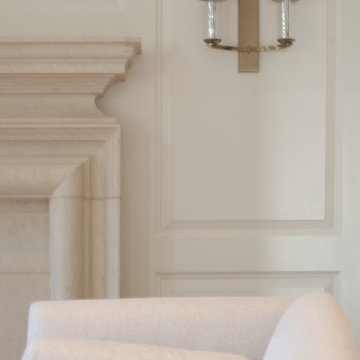
Simply stoic and elegant seating area with custom carved limestone fireplace and raised paneling. The stone fireplace is custom carved And designed to by Donald Lococo architects. The rounded treatment on three sides is called bolection molding above it is a added mantle piece. A restrained color palette allows for the space to facilitate rest and relaxation. Recipient of the John Russell Pope Award for classical architecture.
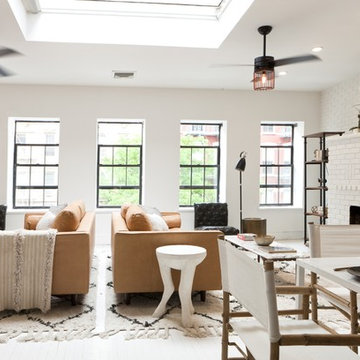
White 3rd floor loft renovation and design in Soho. Design by JWS Interiors
ニューヨークにあるコンテンポラリースタイルのおしゃれなLDK (白い壁、塗装フローリング、標準型暖炉) の写真
ニューヨークにあるコンテンポラリースタイルのおしゃれなLDK (白い壁、塗装フローリング、標準型暖炉) の写真
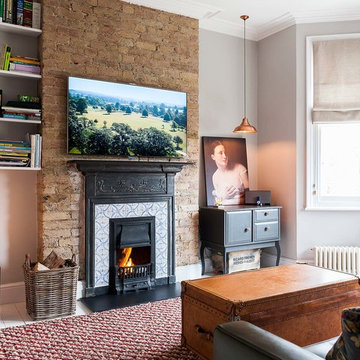
Veronica Rodriguez
ロンドンにある広いトランジショナルスタイルのおしゃれなリビング (グレーの壁、塗装フローリング、標準型暖炉、タイルの暖炉まわり、壁掛け型テレビ) の写真
ロンドンにある広いトランジショナルスタイルのおしゃれなリビング (グレーの壁、塗装フローリング、標準型暖炉、タイルの暖炉まわり、壁掛け型テレビ) の写真
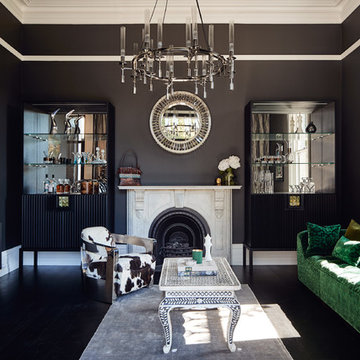
Peter Bennetts
メルボルンにあるラグジュアリーな中くらいなコンテンポラリースタイルのおしゃれなリビング (黒い壁、塗装フローリング、テレビなし、黒い床、標準型暖炉) の写真
メルボルンにあるラグジュアリーな中くらいなコンテンポラリースタイルのおしゃれなリビング (黒い壁、塗装フローリング、テレビなし、黒い床、標準型暖炉) の写真
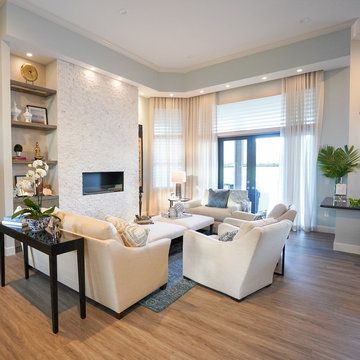
Living room with fire place wall.
Photo by Video Works
マイアミにあるラグジュアリーな広いトランジショナルスタイルのおしゃれなLDK (ライブラリー、ベージュの壁、塗装フローリング、標準型暖炉、石材の暖炉まわり、埋込式メディアウォール、茶色い床) の写真
マイアミにあるラグジュアリーな広いトランジショナルスタイルのおしゃれなLDK (ライブラリー、ベージュの壁、塗装フローリング、標準型暖炉、石材の暖炉まわり、埋込式メディアウォール、茶色い床) の写真
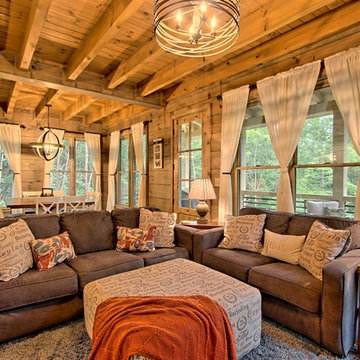
Kurtis Miller Photography, kmpics.com
Open floor plan makes small space seem large. Could not get any cozier. Lots of windows equals lots of light. all materials available at Sisson Dupont and Carder. www.sdclogandtimber.com
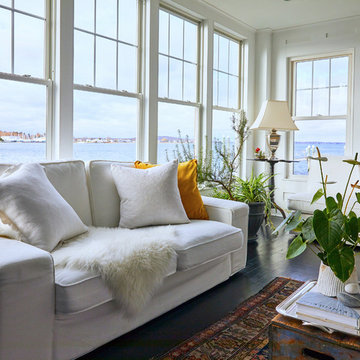
プロビデンスにある中くらいなトランジショナルスタイルのおしゃれなLDK (白い壁、塗装フローリング、標準型暖炉、木材の暖炉まわり、埋込式メディアウォール、黒い床) の写真
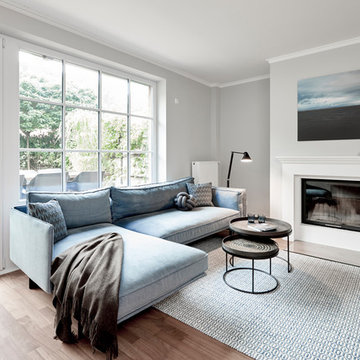
Sofa Cube Air von IP Design, runde Couchtische Notre Monde, Stehleuchte Louis Poulsen - NJP schwarz,
Teppich VanGard Vol. III Blue Horizon miinu.
ハンブルクにある高級な中くらいなコンテンポラリースタイルのおしゃれな独立型リビング (グレーの壁、塗装フローリング、漆喰の暖炉まわり、茶色い床、標準型暖炉) の写真
ハンブルクにある高級な中くらいなコンテンポラリースタイルのおしゃれな独立型リビング (グレーの壁、塗装フローリング、漆喰の暖炉まわり、茶色い床、標準型暖炉) の写真

The Barefoot Bay Cottage is the first-holiday house to be designed and built for boutique accommodation business, Barefoot Escapes (www.barefootescapes.com.au). Working with many of The Designory’s favourite brands, it has been designed with an overriding luxe Australian coastal style synonymous with Sydney based team. The newly renovated three bedroom cottage is a north facing home which has been designed to capture the sun and the cooling summer breeze. Inside, the home is light-filled, open plan and imbues instant calm with a luxe palette of coastal and hinterland tones. The contemporary styling includes layering of earthy, tribal and natural textures throughout providing a sense of cohesiveness and instant tranquillity allowing guests to prioritise rest and rejuvenation.
Images captured by Lauren Hernandez
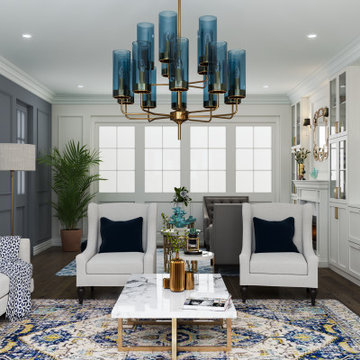
Hamptons family living at its best. This client wanted a beautiful Hamptons style home to emerge from the renovation of a tired brick veneer home for her family. The white/grey/blue palette of Hamptons style was her go to style which was an imperative part of the design brief but the creation of new zones for adult and soon to be teenagers was just as important. Our client didn't know where to start and that's how we helped her. Starting with a design brief, we set about working with her to choose all of the colours, finishes, fixtures and fittings and to also design the joinery/cabinetry to satisfy storage and aesthetic needs. We supplemented this with a full set of construction drawings to compliment the Architectural plans. Nothing was left to chance as we created the home of this family's dreams. Using white walls and dark floors throughout enabled us to create a harmonious palette that flowed from room to room. A truly beautiful home, one of our favourites!
リビング・居間 (標準型暖炉、塗装フローリング) の写真
6




