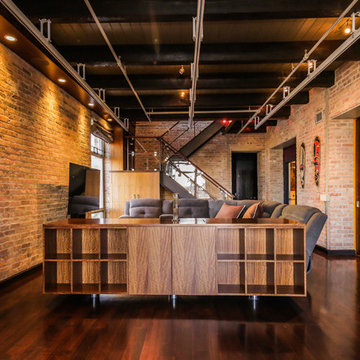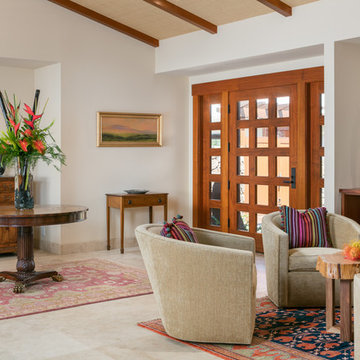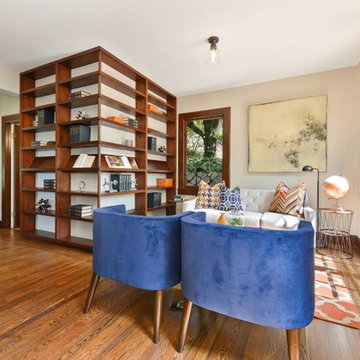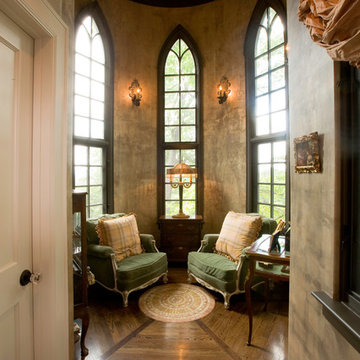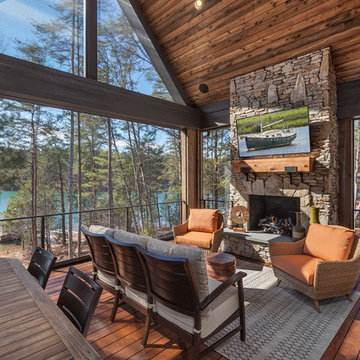絞り込み:
資材コスト
並び替え:今日の人気順
写真 2501〜2520 枚目(全 2,715,234 枚)

Jared Medley
ソルトレイクシティにあるトランジショナルスタイルのおしゃれなLDK (ベージュの壁、無垢フローリング、標準型暖炉、木材の暖炉まわり、茶色い床) の写真
ソルトレイクシティにあるトランジショナルスタイルのおしゃれなLDK (ベージュの壁、無垢フローリング、標準型暖炉、木材の暖炉まわり、茶色い床) の写真
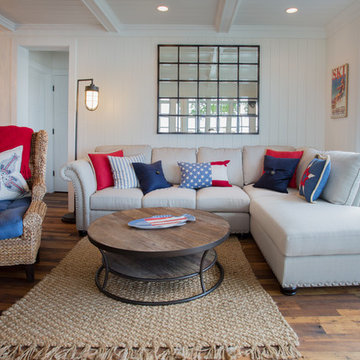
As written in Northern Home & Cottage by Elizabeth Edwards
In general, Bryan and Connie Rellinger loved the charm of the old cottage they purchased on a Crooked Lake peninsula, north of Petoskey. Specifically, however, the presence of a live-well in the kitchen (a huge cement basin with running water for keeping fish alive was right in the kitchen entryway, seriously), rickety staircase and green shag carpet, not so much. An extreme renovation was the only solution. The downside? The rebuild would have to fit into the smallish nonconforming footprint. The upside? That footprint was built when folks could place a building close enough to the water to feel like they could dive in from the house. Ahhh...
Stephanie Baldwin of Edgewater Design helped the Rellingers come up with a timeless cottage design that breathes efficiency into every nook and cranny. It also expresses the synergy of Bryan, Connie and Stephanie, who emailed each other links to products they liked throughout the building process. That teamwork resulted in an interior that sports a young take on classic cottage. Highlights include a brass sink and light fixtures, coffered ceilings with wide beadboard planks, leathered granite kitchen counters and a way-cool floor made of American chestnut planks from an old barn.
Thanks to an abundant use of windows that deliver a grand view of Crooked Lake, the home feels airy and much larger than it is. Bryan and Connie also love how well the layout functions for their family - especially when they are entertaining. The kids' bedrooms are off a large landing at the top of the stairs - roomy enough to double as an entertainment room. When the adults are enjoying cocktail hour or a dinner party downstairs, they can pull a sliding door across the kitchen/great room area to seal it off from the kids' ruckus upstairs (or vice versa!).
From its gray-shingled dormers to its sweet white window boxes, this charmer on Crooked Lake is packed with ideas!
- Jacqueline Southby Photography
希望の作業にぴったりな専門家を見つけましょう
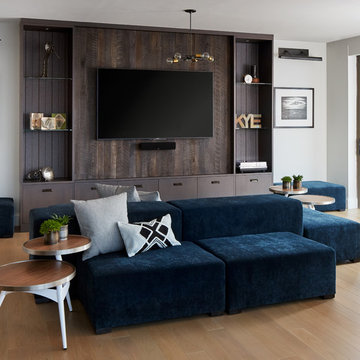
A modular sofa and tables can be moved around, making the area flexible enough for hosting wine tastings or family gatherings.
シカゴにある高級な広いインダストリアルスタイルのおしゃれなリビングの写真
シカゴにある高級な広いインダストリアルスタイルのおしゃれなリビングの写真
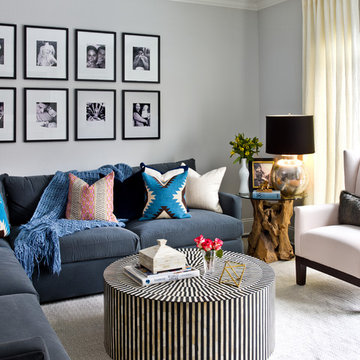
Family Room by Brynn Olson Design Group, Photography by Cynthia Lynn Kim
シカゴにあるトランジショナルスタイルのおしゃれなリビング (グレーの壁、濃色無垢フローリング) の写真
シカゴにあるトランジショナルスタイルのおしゃれなリビング (グレーの壁、濃色無垢フローリング) の写真
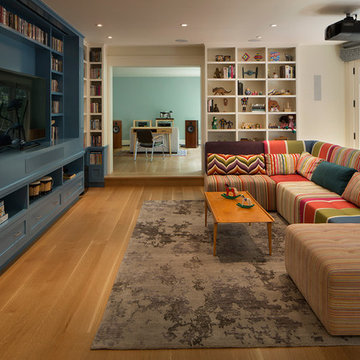
サンフランシスコにある中くらいなエクレクティックスタイルのおしゃれな独立型リビング (白い壁、淡色無垢フローリング、暖炉なし、埋込式メディアウォール、茶色い床) の写真
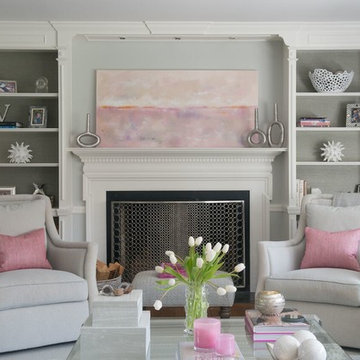
Jane Beiles Photography
ワシントンD.C.にある高級な中くらいなトランジショナルスタイルのおしゃれなリビング (グレーの壁、標準型暖炉、木材の暖炉まわり、濃色無垢フローリング、テレビなし、茶色い床) の写真
ワシントンD.C.にある高級な中くらいなトランジショナルスタイルのおしゃれなリビング (グレーの壁、標準型暖炉、木材の暖炉まわり、濃色無垢フローリング、テレビなし、茶色い床) の写真

Natural elements and calming colors surround this sitting room. Warmed by a stacked stone fireplace and natural area rug.
Ryan Hainey
ミルウォーキーにあるラグジュアリーな中くらいなトラディショナルスタイルのおしゃれな独立型ファミリールーム (ライブラリー、グレーの壁、淡色無垢フローリング、石材の暖炉まわり、壁掛け型テレビ、コーナー設置型暖炉) の写真
ミルウォーキーにあるラグジュアリーな中くらいなトラディショナルスタイルのおしゃれな独立型ファミリールーム (ライブラリー、グレーの壁、淡色無垢フローリング、石材の暖炉まわり、壁掛け型テレビ、コーナー設置型暖炉) の写真
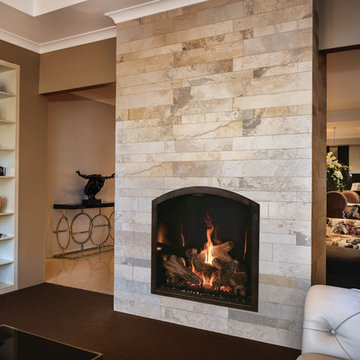
シーダーラピッズにあるお手頃価格の中くらいなトランジショナルスタイルのおしゃれなリビング (ベージュの壁、カーペット敷き、標準型暖炉、タイルの暖炉まわり、テレビなし、茶色い床) の写真

John Martinelli Photography
フィラデルフィアにある広いシャビーシック調のおしゃれな独立型ファミリールーム (ホームバー、青い壁、カーペット敷き、埋込式メディアウォール) の写真
フィラデルフィアにある広いシャビーシック調のおしゃれな独立型ファミリールーム (ホームバー、青い壁、カーペット敷き、埋込式メディアウォール) の写真

マイアミにある中くらいなトランジショナルスタイルのおしゃれなオープンリビング (ベージュの壁、無垢フローリング、埋込式メディアウォール、茶色い床、暖炉なし) の写真
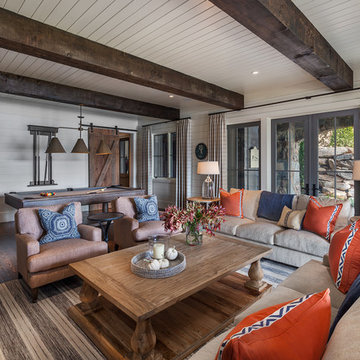
This transitional timber frame home features a wrap-around porch designed to take advantage of its lakeside setting and mountain views. Natural stone, including river rock, granite and Tennessee field stone, is combined with wavy edge siding and a cedar shingle roof to marry the exterior of the home with it surroundings. Casually elegant interiors flow into generous outdoor living spaces that highlight natural materials and create a connection between the indoors and outdoors.
Photography Credit: Rebecca Lehde, Inspiro 8 Studios
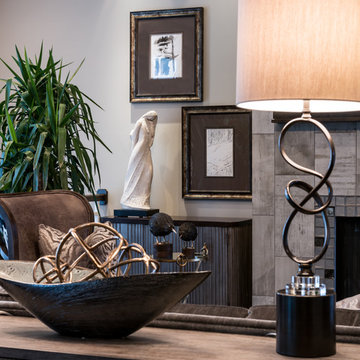
Mike Boatman
カンザスシティにあるトランジショナルスタイルのおしゃれなLDK (グレーの壁、濃色無垢フローリング、標準型暖炉、タイルの暖炉まわり、壁掛け型テレビ) の写真
カンザスシティにあるトランジショナルスタイルのおしゃれなLDK (グレーの壁、濃色無垢フローリング、標準型暖炉、タイルの暖炉まわり、壁掛け型テレビ) の写真
リビング・居間の写真
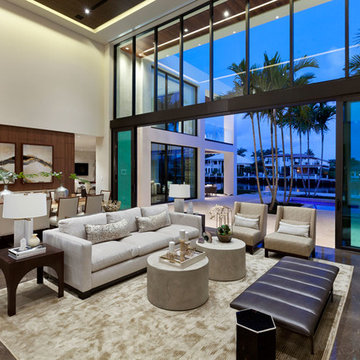
Edward C. Butera
マイアミにあるラグジュアリーな広いモダンスタイルのおしゃれなLDK (ベージュの壁、大理石の床、横長型暖炉、石材の暖炉まわり、テレビなし) の写真
マイアミにあるラグジュアリーな広いモダンスタイルのおしゃれなLDK (ベージュの壁、大理石の床、横長型暖炉、石材の暖炉まわり、テレビなし) の写真
126






