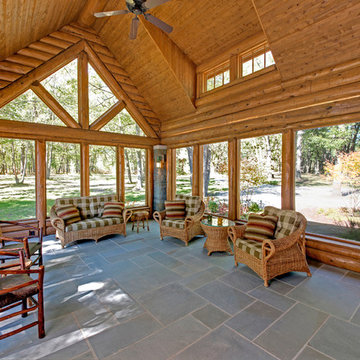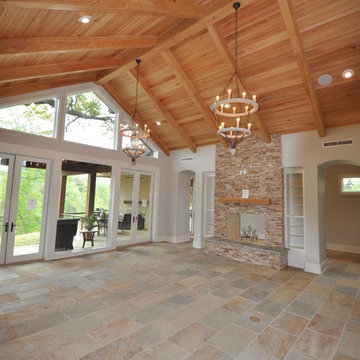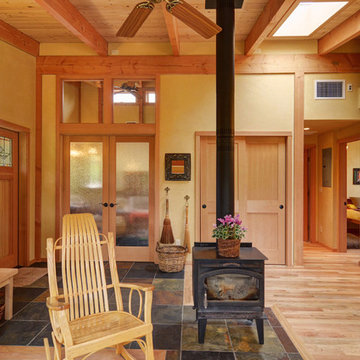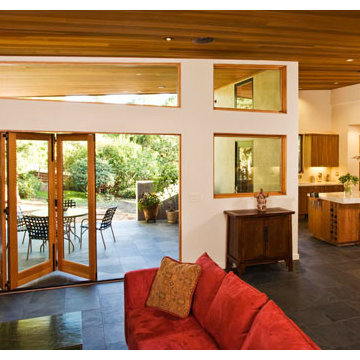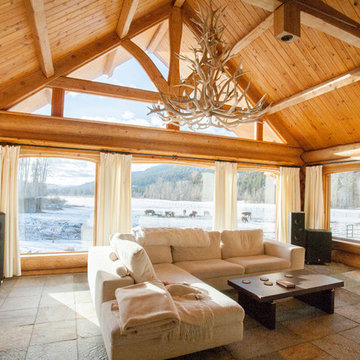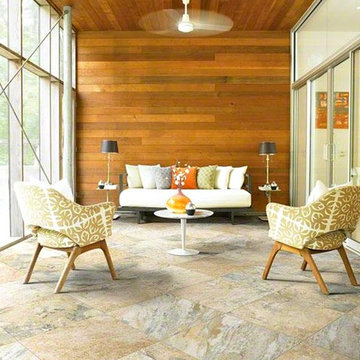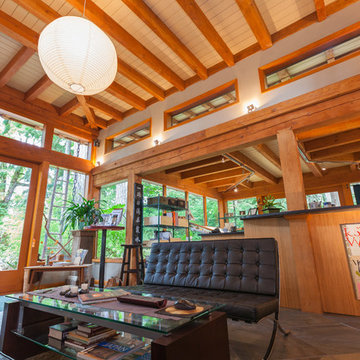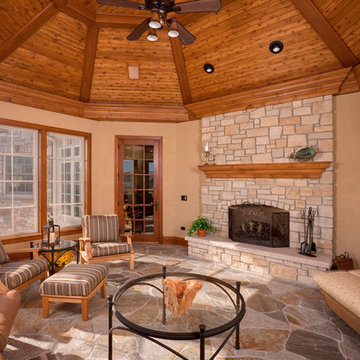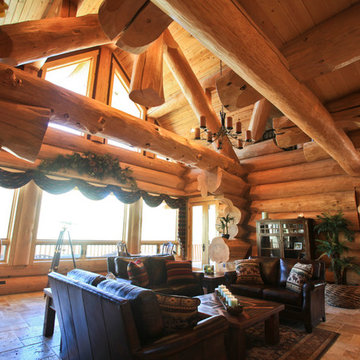絞り込み:
資材コスト
並び替え:今日の人気順
写真 1〜20 枚目(全 51 枚)
1/3

Photography by Rathbun Photography LLC
ミルウォーキーにある中くらいなラスティックスタイルのおしゃれなサンルーム (スレートの床、薪ストーブ、標準型天井、マルチカラーの床) の写真
ミルウォーキーにある中くらいなラスティックスタイルのおしゃれなサンルーム (スレートの床、薪ストーブ、標準型天井、マルチカラーの床) の写真

Sunroom is attached to back of garage, and includes a real masonry Rumford fireplace. French doors on three sides open to bluestone terraces and gardens. Plank door leads to garage. Ceiling and board and batten walls were whitewashed to contrast with stucco. Floor and terraces are bluestone. David Whelan photo

シアトルにある広いトラディショナルスタイルのおしゃれなオープンリビング (白い壁、スレートの床、標準型暖炉、コンクリートの暖炉まわり、テレビなし、マルチカラーの床) の写真

カルガリーにある高級な中くらいなトラディショナルスタイルのおしゃれなリビング (標準型暖炉、赤い壁、スレートの床、レンガの暖炉まわり、テレビなし、グレーの床) の写真

The library, a space to chill out and chat or read after a day in the mountains. Seating and shelving made fron scaffolding boards and distressed by myself. The owners fabourite colour is turquoise, which in a dark room perefectly lit up the space.

Stacked stone walls and flag stone floors bring a strong architectural element to this Pool House.
Photographed by Kate Russell
アルバカーキにある高級な広いラスティックスタイルのおしゃれなオープンシアタールーム (埋込式メディアウォール、マルチカラーの壁、スレートの床) の写真
アルバカーキにある高級な広いラスティックスタイルのおしゃれなオープンシアタールーム (埋込式メディアウォール、マルチカラーの壁、スレートの床) の写真
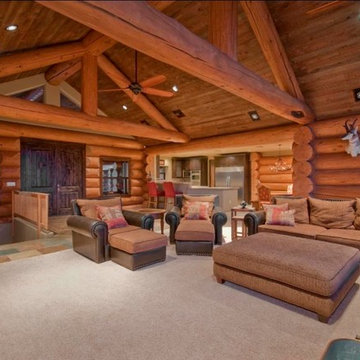
There is no other place like this in Arizona, the views of the San Francisco Peaks and surrounding mountains are unbelievable!! This gorgeous custom hand scribed, hand hewn log home is built with 18-21 inch Spruce. Nothing was spared in this Great Room floor plan home. Level 4 granite on all counter tops, custom slate floors, wrap around deck with trex decking, gas cook-top with pot-filler, double ovens, custom cabinets with drawer shelves, large pantry storage, double rough sawn lumber ceilings and accent walls. Magnificent log trusses in Great Room.
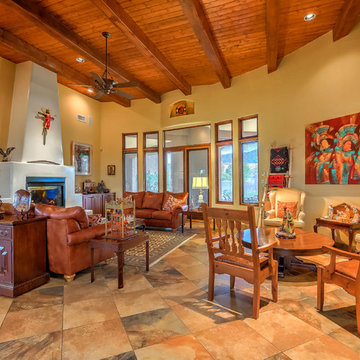
The fabulous Southwestern style fireplace, decor style and colors and arrangement of the seating areas lend an inviting warmth to the main living room of the house. This living area is perfectly designed for family conversations and celebrations and is great for entertaining as well. Photo by StyleTours ABQ.
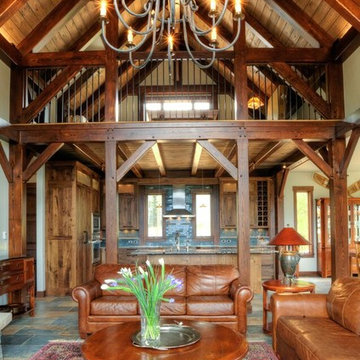
Woodhouse The Timber Frame Company custom Post & Bean Mortise and Tenon Home. 4 bedroom, 4.5 bath with covered decks, main floor master, lock-off caretaker unit over 2-car garage. Expansive views of Keystone Ski Area, Dillon Reservoir, and the Ten-Mile Range.
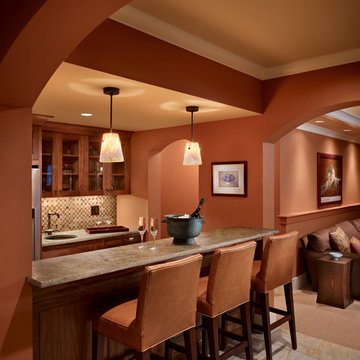
Beautifully designed media room with included back bar
シアトルにある高級な中くらいな地中海スタイルのおしゃれなファミリールーム (ホームバー、オレンジの壁、スレートの床) の写真
シアトルにある高級な中くらいな地中海スタイルのおしゃれなファミリールーム (ホームバー、オレンジの壁、スレートの床) の写真
1




