絞り込み:
資材コスト
並び替え:今日の人気順
写真 1〜20 枚目(全 862 枚)
1/5

kazart photography
ニューヨークにあるトランジショナルスタイルのおしゃれなリビング (ライブラリー、青い壁、無垢フローリング、テレビなし、窓際ベンチ) の写真
ニューヨークにあるトランジショナルスタイルのおしゃれなリビング (ライブラリー、青い壁、無垢フローリング、テレビなし、窓際ベンチ) の写真

A captivating transformation in the coveted neighborhood of University Park, Dallas
The heart of this home lies in the kitchen, where we embarked on a design endeavor that would leave anyone speechless. By opening up the main kitchen wall, we created a magnificent window system that floods the space with natural light and offers a breathtaking view of the picturesque surroundings. Suspended from the ceiling, a steel-framed marble vent hood floats a few inches from the window, showcasing a mesmerizing Lilac Marble. The same marble is skillfully applied to the backsplash and island, featuring a bold combination of color and pattern that exudes elegance.
Adding to the kitchen's allure is the Italian range, which not only serves as a showstopper but offers robust culinary features for even the savviest of cooks. However, the true masterpiece of the kitchen lies in the honed reeded marble-faced island. Each marble strip was meticulously cut and crafted by artisans to achieve a half-rounded profile, resulting in an island that is nothing short of breathtaking. This intricate process took several months, but the end result speaks for itself.
To complement the grandeur of the kitchen, we designed a combination of stain-grade and paint-grade cabinets in a thin raised panel door style. This choice adds an elegant yet simple look to the overall design. Inside each cabinet and drawer, custom interiors were meticulously designed to provide maximum functionality and organization for the day-to-day cooking activities. A vintage Turkish runner dating back to the 1960s, evokes a sense of history and character.
The breakfast nook boasts a stunning, vivid, and colorful artwork created by one of Dallas' top artist, Kyle Steed, who is revered for his mastery of his craft. Some of our favorite art pieces from the inspiring Haylee Yale grace the coffee station and media console, adding the perfect moment to pause and loose yourself in the story of her art.
The project extends beyond the kitchen into the living room, where the family's changing needs and growing children demanded a new design approach. Accommodating their new lifestyle, we incorporated a large sectional for family bonding moments while watching TV. The living room now boasts bolder colors, striking artwork a coffered accent wall, and cayenne velvet curtains that create an inviting atmosphere. Completing the room is a custom 22' x 15' rug, adding warmth and comfort to the space. A hidden coat closet door integrated into the feature wall adds an element of surprise and functionality.
This project is not just about aesthetics; it's about pushing the boundaries of design and showcasing the possibilities. By curating an out-of-the-box approach, we bring texture and depth to the space, employing different materials and original applications. The layered design achieved through repeated use of the same material in various forms, shapes, and locations demonstrates that unexpected elements can create breathtaking results.
The reason behind this redesign and remodel was the homeowners' desire to have a kitchen that not only provided functionality but also served as a beautiful backdrop to their cherished family moments. The previous kitchen lacked the "wow" factor they desired, prompting them to seek our expertise in creating a space that would be a source of joy and inspiration.
Inspired by well-curated European vignettes, sculptural elements, clean lines, and a natural color scheme with pops of color, this design reflects an elegant organic modern style. Mixing metals, contrasting textures, and utilizing clean lines were key elements in achieving the desired aesthetic. The living room introduces bolder moments and a carefully chosen color scheme that adds character and personality.
The client's must-haves were clear: they wanted a show stopping centerpiece for their home, enhanced natural light in the kitchen, and a design that reflected their family's dynamic. With the transformation of the range wall into a wall of windows, we fulfilled their desire for abundant natural light and breathtaking views of the surrounding landscape.
Our favorite rooms and design elements are numerous, but the kitchen remains a standout feature. The painstaking process of hand-cutting and crafting each reeded panel in the island to match the marble's veining resulted in a labor of love that emanates warmth and hospitality to all who enter.
In conclusion, this tastefully lux project in University Park, Dallas is an extraordinary example of a full gut remodel that has surpassed all expectations. The meticulous attention to detail, the masterful use of materials, and the seamless blend of functionality and aesthetics create an unforgettable space. It serves as a testament to the power of design and the transformative impact it can have on a home and its inhabitants.
Project by Texas' Urbanology Designs. Their North Richland Hills-based interior design studio serves Dallas, Highland Park, University Park, Fort Worth, and upscale clients nationwide.

Pond House Family Room with wood burning fireplace and Craftsman Millwork and furniture
Gridley Graves
アトランタにある広いトラディショナルスタイルのおしゃれな独立型ファミリールーム (ベージュの壁、無垢フローリング、標準型暖炉、タイルの暖炉まわり、テレビなし、茶色い床) の写真
アトランタにある広いトラディショナルスタイルのおしゃれな独立型ファミリールーム (ベージュの壁、無垢フローリング、標準型暖炉、タイルの暖炉まわり、テレビなし、茶色い床) の写真

My client was moving from a 5,000 sq ft home into a 1,365 sq ft townhouse. She wanted a clean palate and room for entertaining. The main living space on the first floor has 5 sitting areas, three are shown here. She travels a lot and wanted her art work to be showcased. We kept the overall color scheme black and white to help give the space a modern loft/ art gallery feel. the result was clean and modern without feeling cold. Randal Perry Photography

photos: Kyle Born
ニューヨークにある低価格のエクレクティックスタイルのおしゃれなリビング (淡色無垢フローリング、標準型暖炉、テレビなし、マルチカラーの壁) の写真
ニューヨークにある低価格のエクレクティックスタイルのおしゃれなリビング (淡色無垢フローリング、標準型暖炉、テレビなし、マルチカラーの壁) の写真

Photo: Patrick O'Malley
ボストンにあるラグジュアリーな中くらいなエクレクティックスタイルのおしゃれな独立型リビング (青い壁、無垢フローリング、標準型暖炉、石材の暖炉まわり、テレビなし) の写真
ボストンにあるラグジュアリーな中くらいなエクレクティックスタイルのおしゃれな独立型リビング (青い壁、無垢フローリング、標準型暖炉、石材の暖炉まわり、テレビなし) の写真
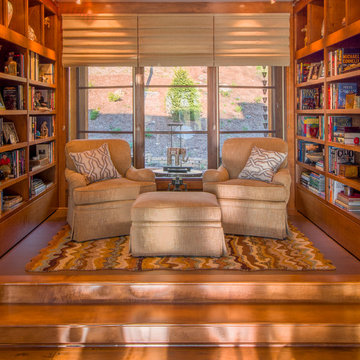
Jeff Miller
他の地域にある小さなトランジショナルスタイルのおしゃれな独立型ファミリールーム (ライブラリー、無垢フローリング、暖炉なし、テレビなし) の写真
他の地域にある小さなトランジショナルスタイルのおしゃれな独立型ファミリールーム (ライブラリー、無垢フローリング、暖炉なし、テレビなし) の写真
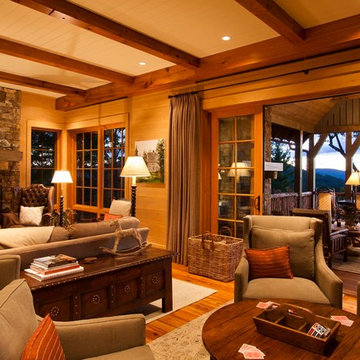
J.Weiland
他の地域にあるラスティックスタイルのおしゃれなファミリールーム (ベージュの壁、無垢フローリング、標準型暖炉、石材の暖炉まわり、テレビなし) の写真
他の地域にあるラスティックスタイルのおしゃれなファミリールーム (ベージュの壁、無垢フローリング、標準型暖炉、石材の暖炉まわり、テレビなし) の写真

This newly built Old Mission style home gave little in concessions in regards to historical accuracies. To create a usable space for the family, Obelisk Home provided finish work and furnishings but in needed to keep with the feeling of the home. The coffee tables bunched together allow flexibility and hard surfaces for the girls to play games on. New paint in historical sage, window treatments in crushed velvet with hand-forged rods, leather swivel chairs to allow “bird watching” and conversation, clean lined sofa, rug and classic carved chairs in a heavy tapestry to bring out the love of the American Indian style and tradition.
Original Artwork by Jane Troup
Photos by Jeremy Mason McGraw
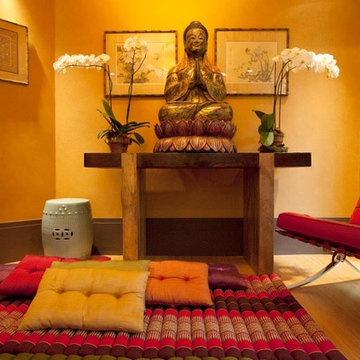
The many patterns and warm colors make this space extra calming and peaceful. We also love the Asian elements brought in along with the Buddha statue and flowers.

This lovely home began as a complete remodel to a 1960 era ranch home. Warm, sunny colors and traditional details fill every space. The colorful gazebo overlooks the boccii court and a golf course. Shaded by stately palms, the dining patio is surrounded by a wrought iron railing. Hand plastered walls are etched and styled to reflect historical architectural details. The wine room is located in the basement where a cistern had been.
Project designed by Susie Hersker’s Scottsdale interior design firm Design Directives. Design Directives is active in Phoenix, Paradise Valley, Cave Creek, Carefree, Sedona, and beyond.
For more about Design Directives, click here: https://susanherskerasid.com/

Aaron Leitz
ハワイにある広いアジアンスタイルのおしゃれなLDK (ベージュの壁、淡色無垢フローリング、標準型暖炉、金属の暖炉まわり、テレビなし、茶色い床) の写真
ハワイにある広いアジアンスタイルのおしゃれなLDK (ベージュの壁、淡色無垢フローリング、標準型暖炉、金属の暖炉まわり、テレビなし、茶色い床) の写真
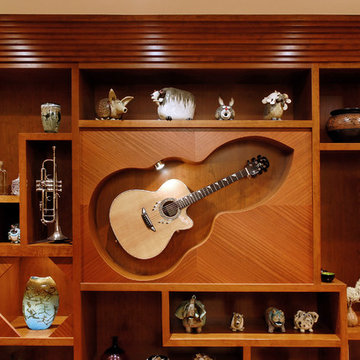
My client wanted some wall units built in so she could display some art pottery that she collects. Her husband plays many musical instruments. Instead of the "same ole, same ole" why not create art with the built-in to house the art displayed? The beautiful guitar was trimmed with abalone and turquoise and was beautiful and I thought it should be seen and admired so I created a guitar shaped niche with bookmatched grain surround and spotlight. The shelves were various sizes and shapes to accomodate a variety of artifacts. A couple of feature shapes were also lit.
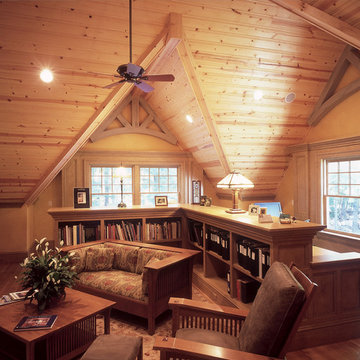
Adirondack style home office
ニューヨークにある高級な中くらいなラスティックスタイルのおしゃれなリビングロフト (ライブラリー、茶色い壁、無垢フローリング、テレビなし、暖炉なし) の写真
ニューヨークにある高級な中くらいなラスティックスタイルのおしゃれなリビングロフト (ライブラリー、茶色い壁、無垢フローリング、テレビなし、暖炉なし) の写真

Built by Old Hampshire Designs, Inc.
John W. Hession, Photographer
ボストンにある広いラスティックスタイルのおしゃれなリビング (淡色無垢フローリング、横長型暖炉、石材の暖炉まわり、茶色い壁、テレビなし、ベージュの床) の写真
ボストンにある広いラスティックスタイルのおしゃれなリビング (淡色無垢フローリング、横長型暖炉、石材の暖炉まわり、茶色い壁、テレビなし、ベージュの床) の写真
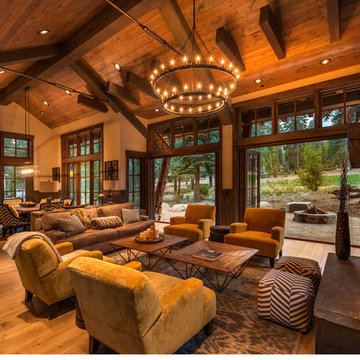
© Vance Fox Photography
サクラメントにあるラグジュアリーな中くらいなラスティックスタイルのおしゃれなオープンリビング (ベージュの壁、無垢フローリング、標準型暖炉、タイルの暖炉まわり、テレビなし) の写真
サクラメントにあるラグジュアリーな中くらいなラスティックスタイルのおしゃれなオープンリビング (ベージュの壁、無垢フローリング、標準型暖炉、タイルの暖炉まわり、テレビなし) の写真
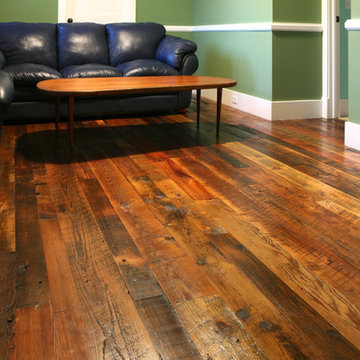
During the late 1800s and early 1900s, many farmers who lived in the fertile valleys of Pennsylvania’s Susquehanna River and Allegheny Mountains grew tobacco. Using a mixture of pine species as siding, floor joists and roof rafters, they constructed barns for drying tobacco – a unique process that gave what we call tobacco pine its heavily mixed color and character (without odor).
Tobacco-stained pine hardwood flooring creates a unique, “old pine” appearance with deep, rich shades of brown and red intermingled with the wood’s original honey color. This dark, naturally weathered look will help you add warmth and charm to a more rustic décor.

Family room with dining area included. Cathedral ceilings with tongue and groove wood and beams. Windows along baack wall overlooking the lake. Large stone fireplace.
木目調のリビング・居間 (淡色無垢フローリング、無垢フローリング、テレビなし) の写真
1





