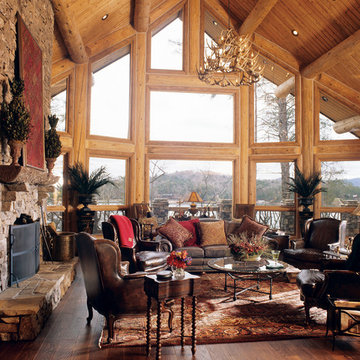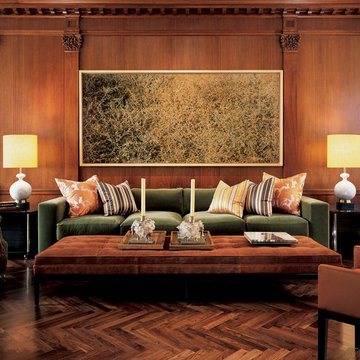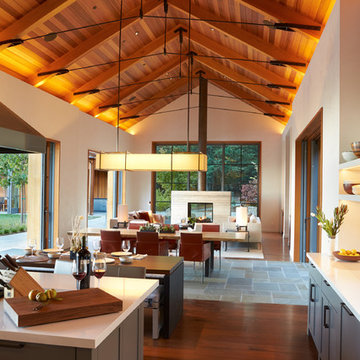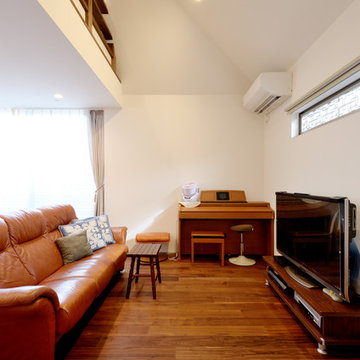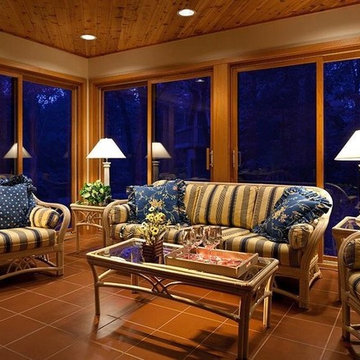絞り込み:
資材コスト
並び替え:今日の人気順
写真 101〜120 枚目(全 980 枚)
1/4
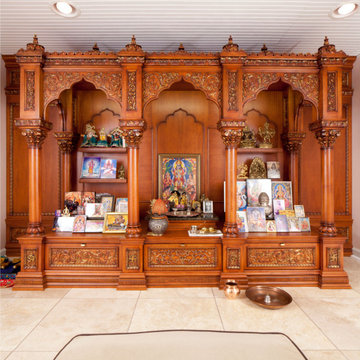
Custom light mahogany prayer room Livingston, NJ
Creating a unique home interior space for prayer, this Indian prayer unit is heavily influenced in traditional Indian patterns and cultural symbols. Adorned with beautifully hand carved brackets and crown moldings, the use of patina helps highlight these details even more.
.
.
.
.
#prayroom #prayerroom #prayingroom #templeunit #woodentemple #temple #customtemple #carvedtemple #woodcarving #templesofindia #poojatemple #indiantemples #indianhomedecor #poojamandir #indiantradition #poojamandapam #poojaroom #hometemple #indianhomedecor #kolamart #custompoojamandir #poojamandirdecor #woodworkingnewjersey #carvedtemple #carvedfurniture #meditate #pray #woodart #musholla #طراحی_منزل
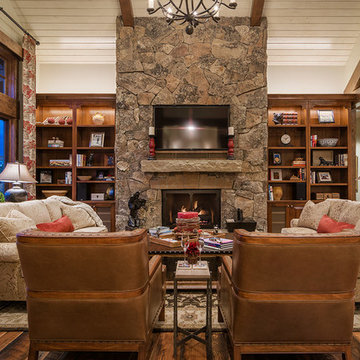
ソルトレイクシティにある広いラスティックスタイルのおしゃれなLDK (白い壁、濃色無垢フローリング、標準型暖炉、石材の暖炉まわり、壁掛け型テレビ) の写真

This modern, industrial basement renovation includes a conversation sitting area and game room, bar, pool table, large movie viewing area, dart board and large, fully equipped exercise room. The design features stained concrete floors, feature walls and bar fronts of reclaimed pallets and reused painted boards, bar tops and counters of reclaimed pine planks and stripped existing steel columns. Decor includes industrial style furniture from Restoration Hardware, track lighting and leather club chairs of different colors. The client added personal touches of favorite album covers displayed on wall shelves, a multicolored Buzz mascott from Georgia Tech and a unique grid of canvases with colors of all colleges attended by family members painted by the family. Photos are by the architect.

With a vision to blend functionality and aesthetics seamlessly, our design experts embarked on a journey that breathed new life into every corner.
Abundant seating, an expanded TV setup, and a harmonious blend of vivid yet cozy hues complete the inviting ambience of this living room haven, complemented by a charming fireplace.
Project completed by Wendy Langston's Everything Home interior design firm, which serves Carmel, Zionsville, Fishers, Westfield, Noblesville, and Indianapolis.
For more about Everything Home, see here: https://everythinghomedesigns.com/
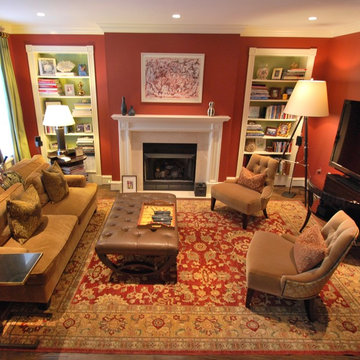
TV viewing family room by Michael Molesky Interior Design. Deep brick red wall color is warm and inviting. Soft corduroy and mohair upholstery fabrics. Leather button tufted oversized ottoman. Green accent color in both the silk curtains and bookshelf backs.

This three-story vacation home for a family of ski enthusiasts features 5 bedrooms and a six-bed bunk room, 5 1/2 bathrooms, kitchen, dining room, great room, 2 wet bars, great room, exercise room, basement game room, office, mud room, ski work room, decks, stone patio with sunken hot tub, garage, and elevator.
The home sits into an extremely steep, half-acre lot that shares a property line with a ski resort and allows for ski-in, ski-out access to the mountain’s 61 trails. This unique location and challenging terrain informed the home’s siting, footprint, program, design, interior design, finishes, and custom made furniture.
Credit: Samyn-D'Elia Architects
Project designed by Franconia interior designer Randy Trainor. She also serves the New Hampshire Ski Country, Lake Regions and Coast, including Lincoln, North Conway, and Bartlett.
For more about Randy Trainor, click here: https://crtinteriors.com/
To learn more about this project, click here: https://crtinteriors.com/ski-country-chic/
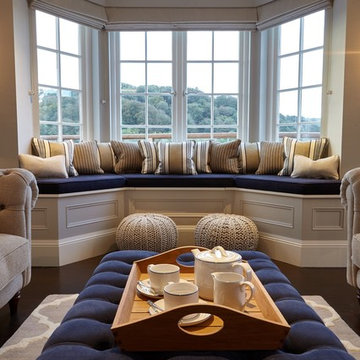
デヴォンにある高級な中くらいなコンテンポラリースタイルのおしゃれなLDK (ベージュの壁、濃色無垢フローリング、標準型暖炉、石材の暖炉まわり、茶色い床、窓際ベンチ) の写真
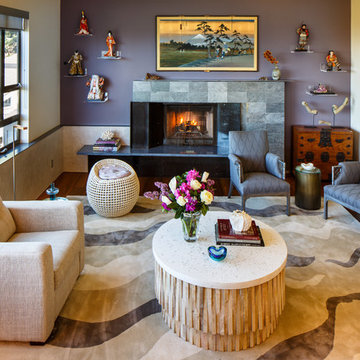
Avid travelers, the living room showcases the homeowner's collection of porcelain Japanese figurines, setting the design direction for an Asian-inspired living room.
Photo: Steve Baduljak
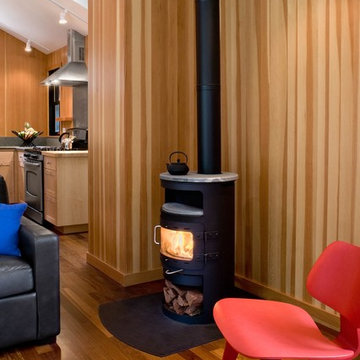
Cathy Schwabe Architecture
Fire Element and Partial Kitchen View in Main Space of 840 SF, 2 BR Cottage
Photo by David Wakely
サンフランシスコにある小さなラスティックスタイルのおしゃれなリビング (濃色無垢フローリング、薪ストーブ) の写真
サンフランシスコにある小さなラスティックスタイルのおしゃれなリビング (濃色無垢フローリング、薪ストーブ) の写真
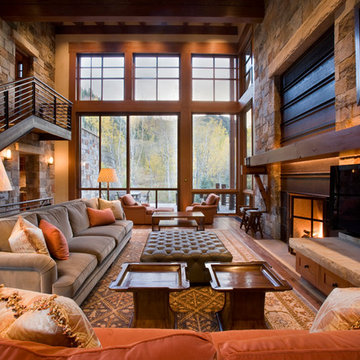
デンバーにある広いコンテンポラリースタイルのおしゃれなLDK (ベージュの壁、濃色無垢フローリング、標準型暖炉、金属の暖炉まわり、壁掛け型テレビ、茶色い床) の写真

In this new working ranch home we used rustic pine siding stained and glazed for old time warmth. The hand built handscraped walnut cabinet houses all the A.V equipment. Walnut burl inside the paneling. Walnut cabinet made from local trees. Handmade wrought iron lighting, handknotted wool rug, antiqued and distressed all new custom made furniture. Large distressed exposed beams with custom made metal straps.
This rustic working walnut ranch in the mountains features natural wood beams, real stone fireplaces with wrought iron screen doors, antiques made into furniture pieces, and a tree trunk bed. All wrought iron lighting, hand scraped wood cabinets, exposed trusses and wood ceilings give this ranch house a warm, comfortable feel. The powder room shows a wrap around mosaic wainscot of local wildflowers in marble mosaics, the master bath has natural reed and heron tile, reflecting the outdoors right out the windows of this beautiful craftman type home. The kitchen is designed around a custom hand hammered copper hood, and the family room's large TV is hidden behind a roll up painting. Since this is a working farm, their is a fruit room, a small kitchen especially for cleaning the fruit, with an extra thick piece of eucalyptus for the counter top.
Project Location: Santa Barbara, California. Project designed by Maraya Interior Design. From their beautiful resort town of Ojai, they serve clients in Montecito, Hope Ranch, Malibu, Westlake and Calabasas, across the tri-county areas of Santa Barbara, Ventura and Los Angeles, south to Hidden Hills- north through Solvang and more.
Project Location: Santa Barbara, California. Project designed by Maraya Interior Design. From their beautiful resort town of Ojai, they serve clients in Montecito, Hope Ranch, Malibu, Westlake and Calabasas, across the tri-county areas of Santa Barbara, Ventura and Los Angeles, south to Hidden Hills- north through Solvang and more.
Peter Malinowski Photographer

This warm Hemlock walls home finished with a Sherwin Williams lacquer sealer for durability in this modern style cabin has a masonry double sided fireplace as its focal point. Large Marvin windows and patio doors with transoms allow a full glass wall for lake viewing. Built in wood cubbie in the stone fireplace.

The interior of this home features wood textured concrete walls, giving it a clean modern look.
We are responsible for all concrete work seen. This includes the entire concrete structure of the home, including the interior walls, stairs and fire places. We are also responsible for the structural concrete and the installation of custom concrete caissons into bed rock to ensure a solid foundation as this home sits over the water. All interior furnishing was done by a professional after we completed the construction of the home.
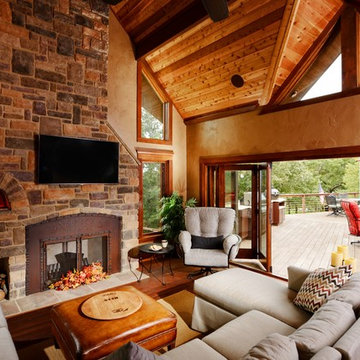
Global Image Photography
他の地域にあるラグジュアリーなラスティックスタイルのおしゃれなサンルーム (濃色無垢フローリング、両方向型暖炉、石材の暖炉まわり、標準型天井) の写真
他の地域にあるラグジュアリーなラスティックスタイルのおしゃれなサンルーム (濃色無垢フローリング、両方向型暖炉、石材の暖炉まわり、標準型天井) の写真
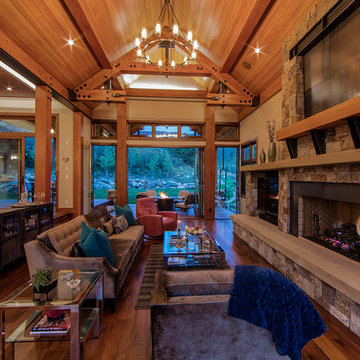
Tim Stone
デンバーにあるラグジュアリーな広いコンテンポラリースタイルのおしゃれなLDK (ベージュの壁、濃色無垢フローリング、標準型暖炉、金属の暖炉まわり、内蔵型テレビ) の写真
デンバーにあるラグジュアリーな広いコンテンポラリースタイルのおしゃれなLDK (ベージュの壁、濃色無垢フローリング、標準型暖炉、金属の暖炉まわり、内蔵型テレビ) の写真
木目調のリビング・居間 (セラミックタイルの床、濃色無垢フローリング) の写真
6




