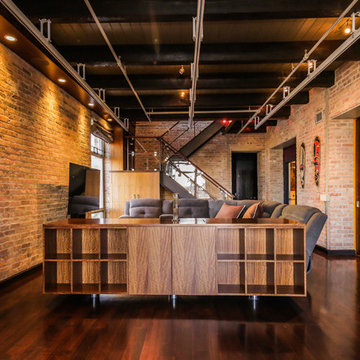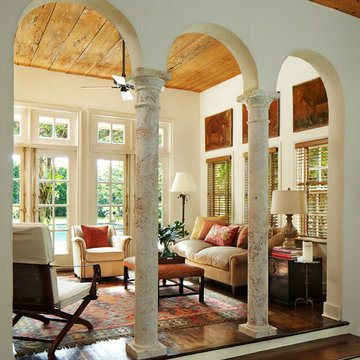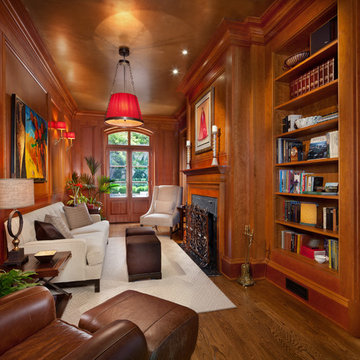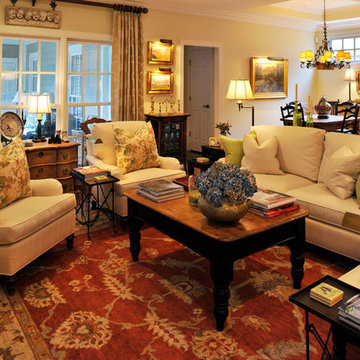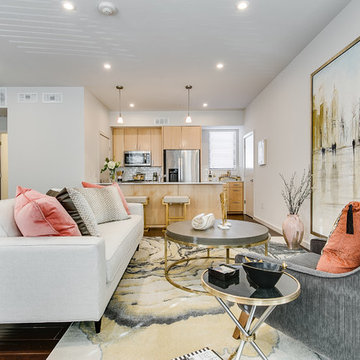絞り込み:
資材コスト
並び替え:今日の人気順
写真 1〜20 枚目(全 817 枚)
1/3

Greg Premru
ボストンにあるトラディショナルスタイルのおしゃれなファミリールーム (ライブラリー、茶色い壁、濃色無垢フローリング、暖炉なし、埋込式メディアウォール、茶色い床) の写真
ボストンにあるトラディショナルスタイルのおしゃれなファミリールーム (ライブラリー、茶色い壁、濃色無垢フローリング、暖炉なし、埋込式メディアウォール、茶色い床) の写真

ミネアポリスにあるラスティックスタイルのおしゃれなリビング (濃色無垢フローリング、標準型暖炉、石材の暖炉まわり、ベージュの壁、壁掛け型テレビ、窓際ベンチ) の写真

A harmonious colour palette of blacks, beiges and golds allows works of art to be brought into dramatic relief.
ロンドンにあるトラディショナルスタイルのおしゃれなリビング (ライブラリー、濃色無垢フローリング、ベージュの壁、グレーとゴールド) の写真
ロンドンにあるトラディショナルスタイルのおしゃれなリビング (ライブラリー、濃色無垢フローリング、ベージュの壁、グレーとゴールド) の写真

The library is a room within a room -- an effect that is enhanced by a material inversion; the living room has ebony, fired oak floors and a white ceiling, while the stepped up library has a white epoxy resin floor with an ebony oak ceiling.
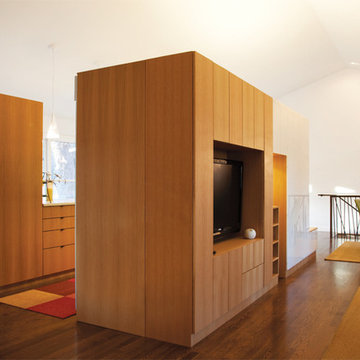
Ranch Lite is the second iteration of Hufft Projects’ renovation of a mid-century Ranch style house. Much like its predecessor, Modern with Ranch, Ranch Lite makes strong moves to open up and liberate a once compartmentalized interior.
The clients had an interest in central space in the home where all the functions could intermix. This was accomplished by demolishing the walls which created the once formal family room, living room, and kitchen. The result is an expansive and colorful interior.
As a focal point, a continuous band of custom casework anchors the center of the space. It serves to function as a bar, it houses kitchen cabinets, various storage needs and contains the living space’s entertainment center.

Daniela Polak und Wolf Lux
ミュンヘンにあるラスティックスタイルのおしゃれなリビング (茶色い壁、濃色無垢フローリング、横長型暖炉、石材の暖炉まわり、壁掛け型テレビ、茶色い床、グレーとブラウン) の写真
ミュンヘンにあるラスティックスタイルのおしゃれなリビング (茶色い壁、濃色無垢フローリング、横長型暖炉、石材の暖炉まわり、壁掛け型テレビ、茶色い床、グレーとブラウン) の写真

Rick Lee Photography
コロンバスにある広いラスティックスタイルのおしゃれなリビング (茶色い壁、濃色無垢フローリング、テレビなし) の写真
コロンバスにある広いラスティックスタイルのおしゃれなリビング (茶色い壁、濃色無垢フローリング、テレビなし) の写真

Keeping the original fireplace and darkening the floors created the perfect complement to the white walls.
ニューヨークにある高級な中くらいなミッドセンチュリースタイルのおしゃれなLDK (ミュージックルーム、濃色無垢フローリング、両方向型暖炉、石材の暖炉まわり、黒い床、板張り天井) の写真
ニューヨークにある高級な中くらいなミッドセンチュリースタイルのおしゃれなLDK (ミュージックルーム、濃色無垢フローリング、両方向型暖炉、石材の暖炉まわり、黒い床、板張り天井) の写真
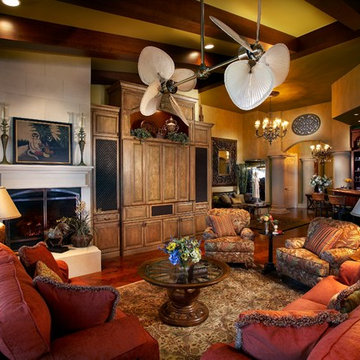
David Hall, Photo Inc.
タンパにあるお手頃価格の広いトラディショナルスタイルのおしゃれなリビング (黄色い壁、濃色無垢フローリング、標準型暖炉、漆喰の暖炉まわり、埋込式メディアウォール) の写真
タンパにあるお手頃価格の広いトラディショナルスタイルのおしゃれなリビング (黄色い壁、濃色無垢フローリング、標準型暖炉、漆喰の暖炉まわり、埋込式メディアウォール) の写真
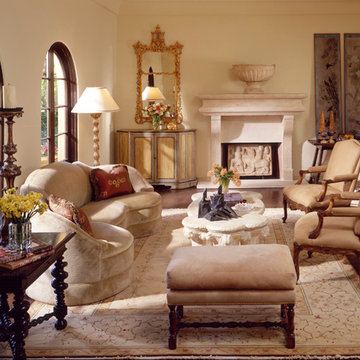
This Living Room, for me, speaks volumes about a classical setting for a living room. Where there is no television but a center of where people gather to enjoy one another's company. All furnishings and the fireplace surround available at JAMIESHOP.COM
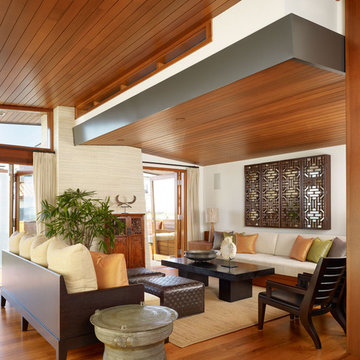
Photography: Eric Staudenmaier
ロサンゼルスにあるラグジュアリーな中くらいなトロピカルスタイルのおしゃれなLDK (内蔵型テレビ、茶色い床、濃色無垢フローリング) の写真
ロサンゼルスにあるラグジュアリーな中くらいなトロピカルスタイルのおしゃれなLDK (内蔵型テレビ、茶色い床、濃色無垢フローリング) の写真

With a vision to blend functionality and aesthetics seamlessly, our design experts embarked on a journey that breathed new life into every corner.
Abundant seating, an expanded TV setup, and a harmonious blend of vivid yet cozy hues complete the inviting ambience of this living room haven, complemented by a charming fireplace.
Project completed by Wendy Langston's Everything Home interior design firm, which serves Carmel, Zionsville, Fishers, Westfield, Noblesville, and Indianapolis.
For more about Everything Home, see here: https://everythinghomedesigns.com/

ハンプシャーにある中くらいなカントリー風のおしゃれなLDK (グレーの壁、濃色無垢フローリング、薪ストーブ、漆喰の暖炉まわり、据え置き型テレビ、三角天井、黒い天井) の写真

This three-story vacation home for a family of ski enthusiasts features 5 bedrooms and a six-bed bunk room, 5 1/2 bathrooms, kitchen, dining room, great room, 2 wet bars, great room, exercise room, basement game room, office, mud room, ski work room, decks, stone patio with sunken hot tub, garage, and elevator.
The home sits into an extremely steep, half-acre lot that shares a property line with a ski resort and allows for ski-in, ski-out access to the mountain’s 61 trails. This unique location and challenging terrain informed the home’s siting, footprint, program, design, interior design, finishes, and custom made furniture.
Credit: Samyn-D'Elia Architects
Project designed by Franconia interior designer Randy Trainor. She also serves the New Hampshire Ski Country, Lake Regions and Coast, including Lincoln, North Conway, and Bartlett.
For more about Randy Trainor, click here: https://crtinteriors.com/
To learn more about this project, click here: https://crtinteriors.com/ski-country-chic/
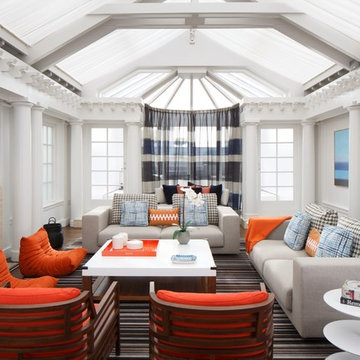
Eric Rorer
サンフランシスコにある広いトランジショナルスタイルのおしゃれなリビング (白い壁、濃色無垢フローリング、標準型暖炉、石材の暖炉まわり、壁掛け型テレビ、化粧柱) の写真
サンフランシスコにある広いトランジショナルスタイルのおしゃれなリビング (白い壁、濃色無垢フローリング、標準型暖炉、石材の暖炉まわり、壁掛け型テレビ、化粧柱) の写真
木目調のリビング・居間 (濃色無垢フローリング) の写真
1




