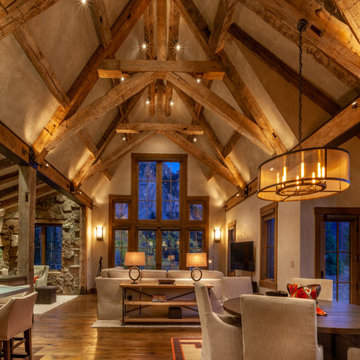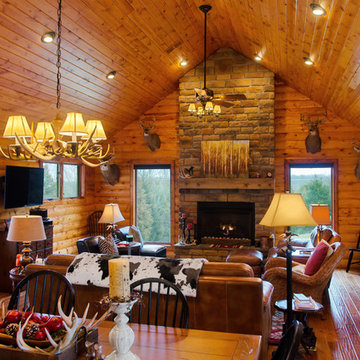絞り込み:
資材コスト
並び替え:今日の人気順
写真 1〜20 枚目(全 352 枚)
1/5

A spacious seating area and cozy fireplace provide a comfortable setting for entertaining, or watching your favorite movie.
Photo by: Daniel Contelmo Jr.

A family room featuring a navy shiplap wall with built-in cabinets.
ダラスにある高級な広いビーチスタイルのおしゃれなオープンリビング (ホームバー、青い壁、濃色無垢フローリング、壁掛け型テレビ、茶色い床、アクセントウォール) の写真
ダラスにある高級な広いビーチスタイルのおしゃれなオープンリビング (ホームバー、青い壁、濃色無垢フローリング、壁掛け型テレビ、茶色い床、アクセントウォール) の写真

Living room designed with great care. Fireplace is lit.
シャーロットにある高級な中くらいなミッドセンチュリースタイルのおしゃれなファミリールーム (濃色無垢フローリング、標準型暖炉、レンガの暖炉まわり、グレーの壁、据え置き型テレビ、アクセントウォール) の写真
シャーロットにある高級な中くらいなミッドセンチュリースタイルのおしゃれなファミリールーム (濃色無垢フローリング、標準型暖炉、レンガの暖炉まわり、グレーの壁、据え置き型テレビ、アクセントウォール) の写真

Project by Dick Clark Architecture of Austin Texas
オースティンにある広いコンテンポラリースタイルのおしゃれなLDK (白い壁、濃色無垢フローリング、両方向型暖炉、タイルの暖炉まわり、壁掛け型テレビ) の写真
オースティンにある広いコンテンポラリースタイルのおしゃれなLDK (白い壁、濃色無垢フローリング、両方向型暖炉、タイルの暖炉まわり、壁掛け型テレビ) の写真
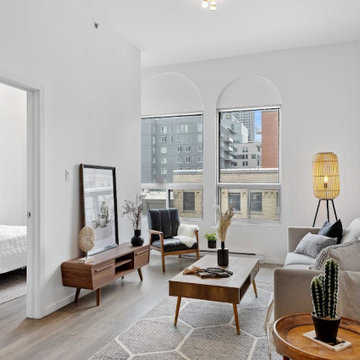
Aménagement d'un condo vide avec du mobilier mid-century modern . Cette unité destinée à la location est sertie de notes exotiques qui rendent les espaces chaleureux.

Quaint and intimate family room with gorgeous cast stone fireplace and wood floors.
フェニックスにあるラグジュアリーな巨大な地中海スタイルのおしゃれな独立型ファミリールーム (ライブラリー、ベージュの壁、濃色無垢フローリング、標準型暖炉、石材の暖炉まわり、壁掛け型テレビ、茶色い床) の写真
フェニックスにあるラグジュアリーな巨大な地中海スタイルのおしゃれな独立型ファミリールーム (ライブラリー、ベージュの壁、濃色無垢フローリング、標準型暖炉、石材の暖炉まわり、壁掛け型テレビ、茶色い床) の写真

Daniela Polak und Wolf Lux
ミュンヘンにあるラスティックスタイルのおしゃれなリビング (茶色い壁、濃色無垢フローリング、横長型暖炉、石材の暖炉まわり、壁掛け型テレビ、茶色い床、グレーとブラウン) の写真
ミュンヘンにあるラスティックスタイルのおしゃれなリビング (茶色い壁、濃色無垢フローリング、横長型暖炉、石材の暖炉まわり、壁掛け型テレビ、茶色い床、グレーとブラウン) の写真

Eric Zepeda Photography
サンフランシスコにあるお手頃価格の中くらいなエクレクティックスタイルのおしゃれな独立型リビング (青い壁、濃色無垢フローリング、標準型暖炉、タイルの暖炉まわり、壁掛け型テレビ) の写真
サンフランシスコにあるお手頃価格の中くらいなエクレクティックスタイルのおしゃれな独立型リビング (青い壁、濃色無垢フローリング、標準型暖炉、タイルの暖炉まわり、壁掛け型テレビ) の写真

ニューオリンズにあるお手頃価格の中くらいなトラディショナルスタイルのおしゃれなオープンリビング (濃色無垢フローリング、標準型暖炉、壁掛け型テレビ、ベージュの壁、タイルの暖炉まわり) の写真

We infused jewel tones and fun art into this Austin home.
Project designed by Sara Barney’s Austin interior design studio BANDD DESIGN. They serve the entire Austin area and its surrounding towns, with an emphasis on Round Rock, Lake Travis, West Lake Hills, and Tarrytown.
For more about BANDD DESIGN, click here: https://bandddesign.com/
To learn more about this project, click here: https://bandddesign.com/austin-artistic-home/

ボストンにある高級な中くらいなトラディショナルスタイルのおしゃれな独立型ファミリールーム (ゲームルーム、グレーの壁、濃色無垢フローリング、壁掛け型テレビ、茶色い床、表し梁、三角天井、白い天井) の写真

This three-story vacation home for a family of ski enthusiasts features 5 bedrooms and a six-bed bunk room, 5 1/2 bathrooms, kitchen, dining room, great room, 2 wet bars, great room, exercise room, basement game room, office, mud room, ski work room, decks, stone patio with sunken hot tub, garage, and elevator.
The home sits into an extremely steep, half-acre lot that shares a property line with a ski resort and allows for ski-in, ski-out access to the mountain’s 61 trails. This unique location and challenging terrain informed the home’s siting, footprint, program, design, interior design, finishes, and custom made furniture.
Credit: Samyn-D'Elia Architects
Project designed by Franconia interior designer Randy Trainor. She also serves the New Hampshire Ski Country, Lake Regions and Coast, including Lincoln, North Conway, and Bartlett.
For more about Randy Trainor, click here: https://crtinteriors.com/
To learn more about this project, click here: https://crtinteriors.com/ski-country-chic/
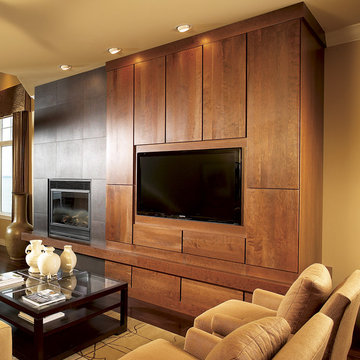
Woodharbor Custom Cabinetry
マイアミにある高級な中くらいなコンテンポラリースタイルのおしゃれなオープンシアタールーム (壁掛け型テレビ、ベージュの壁、濃色無垢フローリング、茶色い床) の写真
マイアミにある高級な中くらいなコンテンポラリースタイルのおしゃれなオープンシアタールーム (壁掛け型テレビ、ベージュの壁、濃色無垢フローリング、茶色い床) の写真
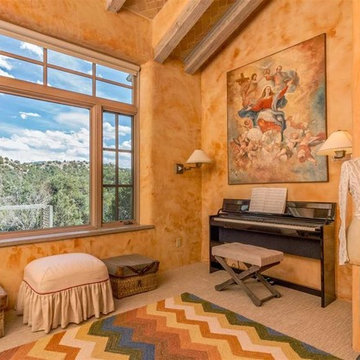
デンバーにある高級な中くらいなトランジショナルスタイルのおしゃれな独立型ファミリールーム (ゲームルーム、ベージュの壁、セラミックタイルの床、暖炉なし、据え置き型テレビ、ベージュの床) の写真
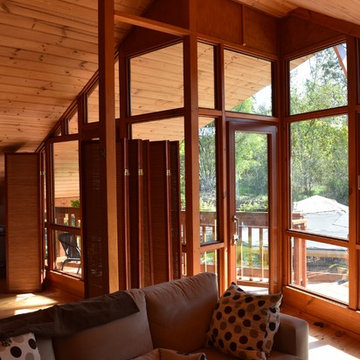
Upstairs living
Photo: Passivhaus Australia
アデレードにあるお手頃価格の中くらいなコンテンポラリースタイルのおしゃれなLDK (白い壁、セラミックタイルの床、暖炉なし、据え置き型テレビ) の写真
アデレードにあるお手頃価格の中くらいなコンテンポラリースタイルのおしゃれなLDK (白い壁、セラミックタイルの床、暖炉なし、据え置き型テレビ) の写真
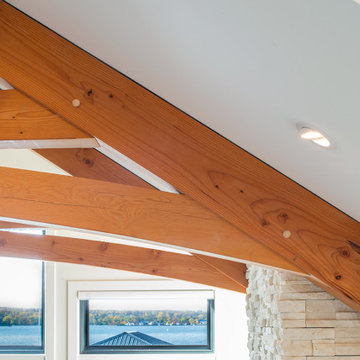
A light and bright space with Douglas fir timber trusses and mosaic stone fireplace surround.
ニューヨークにある中くらいなビーチスタイルのおしゃれなLDK (白い壁、濃色無垢フローリング、標準型暖炉、石材の暖炉まわり、壁掛け型テレビ、茶色い床、三角天井) の写真
ニューヨークにある中くらいなビーチスタイルのおしゃれなLDK (白い壁、濃色無垢フローリング、標準型暖炉、石材の暖炉まわり、壁掛け型テレビ、茶色い床、三角天井) の写真
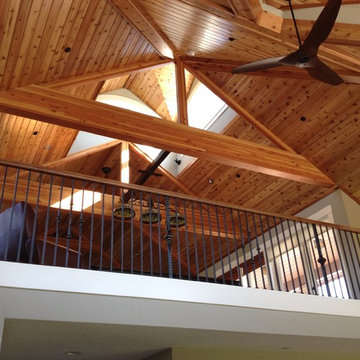
A new single family residence just outside Portland, Oregon by Integrate Architecture & Planning, p.c.
ポートランドにある広いカントリー風のおしゃれなリビングロフト (白い壁、セラミックタイルの床、埋込式メディアウォール) の写真
ポートランドにある広いカントリー風のおしゃれなリビングロフト (白い壁、セラミックタイルの床、埋込式メディアウォール) の写真

In order to make the ceiling higher (original ceilings in this remodel were only 8' tall), we introduced new trusses and created a gently curved vaulted ceiling. Vary cozy.
木目調のテレビ周りのインテリア (セラミックタイルの床、濃色無垢フローリング) の写真
1




