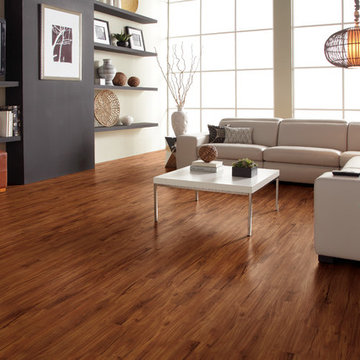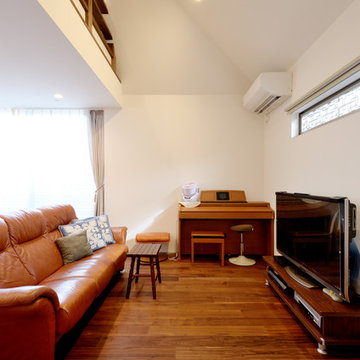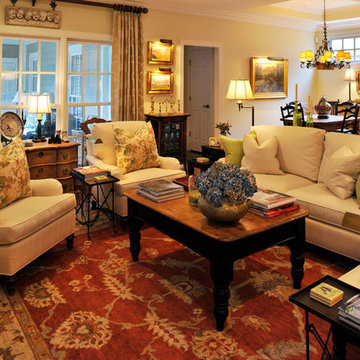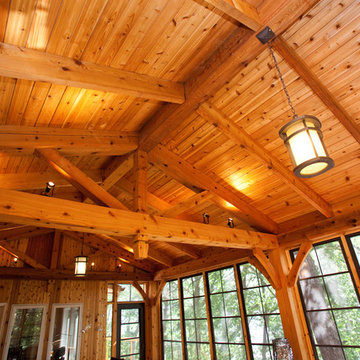絞り込み:
資材コスト
並び替え:今日の人気順
写真 101〜120 枚目(全 1,093 枚)
1/3

Interior is a surprising contrast to exterior, and feels more Scandinavian than Mediterranean. Open plan joins kitchen, dining and living room to backyard. Second floor with vaulted wood ceiling is seen through light well. Open risers with oak butcherblock treads make stair almost transparent. David Whelan photo
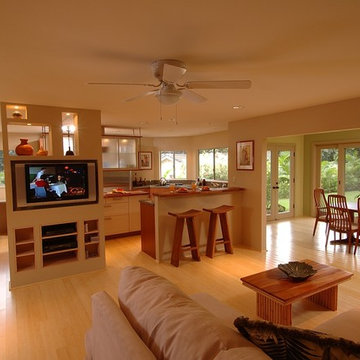
ハワイにあるアジアンスタイルのおしゃれなオープンリビング (ベージュの壁、淡色無垢フローリング、暖炉なし、壁掛け型テレビ) の写真

Elina Pasok
ロンドンにあるコンテンポラリースタイルのおしゃれなリビング (ライブラリー、ベージュの壁、淡色無垢フローリング、暖炉なし、ベージュの床) の写真
ロンドンにあるコンテンポラリースタイルのおしゃれなリビング (ライブラリー、ベージュの壁、淡色無垢フローリング、暖炉なし、ベージュの床) の写真

Basement play area for kids
ワシントンD.C.にあるコンテンポラリースタイルのおしゃれなファミリールーム (白い壁、セラミックタイルの床、暖炉なし、グレーの床) の写真
ワシントンD.C.にあるコンテンポラリースタイルのおしゃれなファミリールーム (白い壁、セラミックタイルの床、暖炉なし、グレーの床) の写真
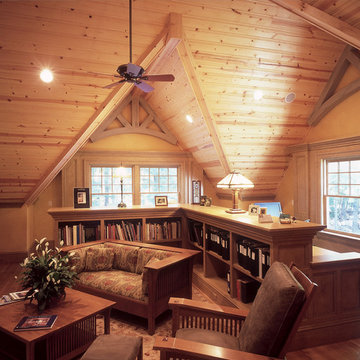
Adirondack style home office
ニューヨークにある高級な中くらいなラスティックスタイルのおしゃれなリビングロフト (ライブラリー、茶色い壁、無垢フローリング、テレビなし、暖炉なし) の写真
ニューヨークにある高級な中くらいなラスティックスタイルのおしゃれなリビングロフト (ライブラリー、茶色い壁、無垢フローリング、テレビなし、暖炉なし) の写真
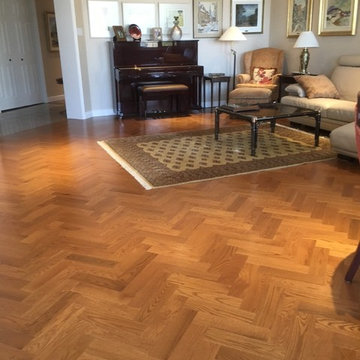
Beautiful living room featuring Lauzon's Copper Red Oak hardwood flooring from the Ambiance Collection. This golden brown herringbone flooring has been installed by CP Labrecque from Quebec.
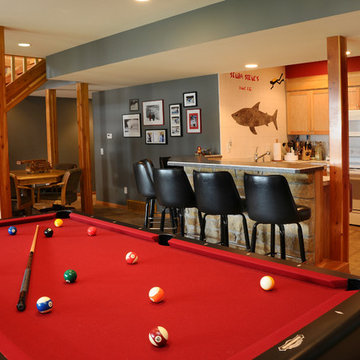
JG Development, Inc.
Hal Kearney, Photographer
他の地域にあるトラディショナルスタイルのおしゃれなファミリールーム (グレーの壁、暖炉なし、トラバーチンの床) の写真
他の地域にあるトラディショナルスタイルのおしゃれなファミリールーム (グレーの壁、暖炉なし、トラバーチンの床) の写真

This lovely home began as a complete remodel to a 1960 era ranch home. Warm, sunny colors and traditional details fill every space. The colorful gazebo overlooks the boccii court and a golf course. Shaded by stately palms, the dining patio is surrounded by a wrought iron railing. Hand plastered walls are etched and styled to reflect historical architectural details. The wine room is located in the basement where a cistern had been.
Project designed by Susie Hersker’s Scottsdale interior design firm Design Directives. Design Directives is active in Phoenix, Paradise Valley, Cave Creek, Carefree, Sedona, and beyond.
For more about Design Directives, click here: https://susanherskerasid.com/

A custom millwork piece in the living room was designed to house an entertainment center, work space, and mud room storage for this 1700 square foot loft in Tribeca. Reclaimed gray wood clads the storage and compliments the gray leather desk. Blackened Steel works with the gray material palette at the desk wall and entertainment area. An island with customization for the family dog completes the large, open kitchen. The floors were ebonized to emphasize the raw materials in the space.
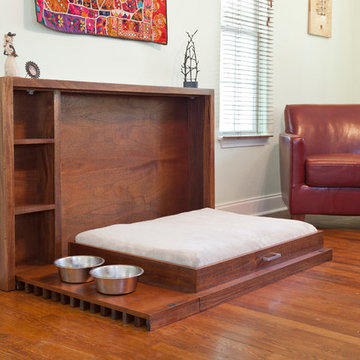
This modern pet bed was created for people with large dogs and tight spaces. This patent pending design is elegant when folded up during parties or gatherings and easily comes down for perfect pet comfort.
The Murphy's Paw Fold Up Pet Bed was designed by Clark | Richardson Architects. Andrea Calo Photographer.
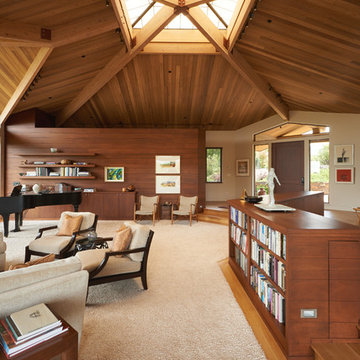
サンフランシスコにある高級な広いコンテンポラリースタイルのおしゃれなリビング (ベージュの壁、無垢フローリング、暖炉なし、テレビなし、ベージュの床) の写真
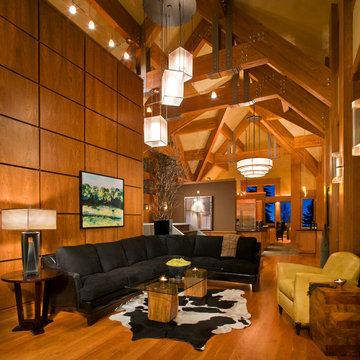
Laura Mettler
他の地域にある高級な広いラスティックスタイルのおしゃれなオープンリビング (無垢フローリング、ベージュの壁、暖炉なし、埋込式メディアウォール、茶色い床) の写真
他の地域にある高級な広いラスティックスタイルのおしゃれなオープンリビング (無垢フローリング、ベージュの壁、暖炉なし、埋込式メディアウォール、茶色い床) の写真
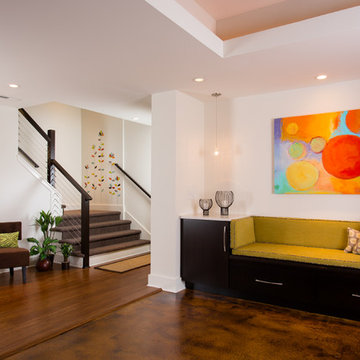
Basement design studio
アトランタにあるコンテンポラリースタイルのおしゃれなファミリールーム (白い壁、濃色無垢フローリング、暖炉なし) の写真
アトランタにあるコンテンポラリースタイルのおしゃれなファミリールーム (白い壁、濃色無垢フローリング、暖炉なし) の写真
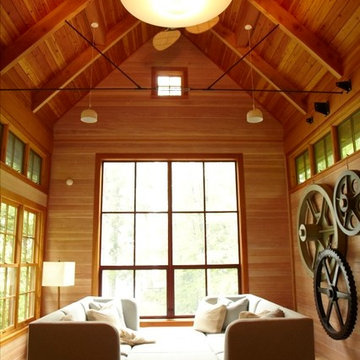
Photographs by Matt Albiani
ボストンにあるカントリー風のおしゃれな独立型ファミリールーム (ベージュの壁、淡色無垢フローリング、暖炉なし、テレビなし、ベージュの床) の写真
ボストンにあるカントリー風のおしゃれな独立型ファミリールーム (ベージュの壁、淡色無垢フローリング、暖炉なし、テレビなし、ベージュの床) の写真
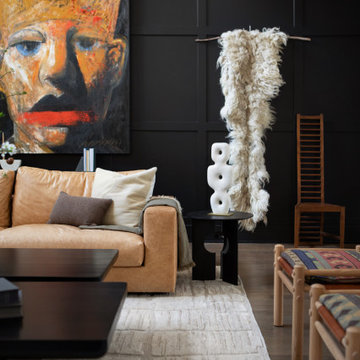
A captivating transformation in the coveted neighborhood of University Park, Dallas
The heart of this home lies in the kitchen, where we embarked on a design endeavor that would leave anyone speechless. By opening up the main kitchen wall, we created a magnificent window system that floods the space with natural light and offers a breathtaking view of the picturesque surroundings. Suspended from the ceiling, a steel-framed marble vent hood floats a few inches from the window, showcasing a mesmerizing Lilac Marble. The same marble is skillfully applied to the backsplash and island, featuring a bold combination of color and pattern that exudes elegance.
Adding to the kitchen's allure is the Italian range, which not only serves as a showstopper but offers robust culinary features for even the savviest of cooks. However, the true masterpiece of the kitchen lies in the honed reeded marble-faced island. Each marble strip was meticulously cut and crafted by artisans to achieve a half-rounded profile, resulting in an island that is nothing short of breathtaking. This intricate process took several months, but the end result speaks for itself.
To complement the grandeur of the kitchen, we designed a combination of stain-grade and paint-grade cabinets in a thin raised panel door style. This choice adds an elegant yet simple look to the overall design. Inside each cabinet and drawer, custom interiors were meticulously designed to provide maximum functionality and organization for the day-to-day cooking activities. A vintage Turkish runner dating back to the 1960s, evokes a sense of history and character.
The breakfast nook boasts a stunning, vivid, and colorful artwork created by one of Dallas' top artist, Kyle Steed, who is revered for his mastery of his craft. Some of our favorite art pieces from the inspiring Haylee Yale grace the coffee station and media console, adding the perfect moment to pause and loose yourself in the story of her art.
The project extends beyond the kitchen into the living room, where the family's changing needs and growing children demanded a new design approach. Accommodating their new lifestyle, we incorporated a large sectional for family bonding moments while watching TV. The living room now boasts bolder colors, striking artwork a coffered accent wall, and cayenne velvet curtains that create an inviting atmosphere. Completing the room is a custom 22' x 15' rug, adding warmth and comfort to the space. A hidden coat closet door integrated into the feature wall adds an element of surprise and functionality.
This project is not just about aesthetics; it's about pushing the boundaries of design and showcasing the possibilities. By curating an out-of-the-box approach, we bring texture and depth to the space, employing different materials and original applications. The layered design achieved through repeated use of the same material in various forms, shapes, and locations demonstrates that unexpected elements can create breathtaking results.
The reason behind this redesign and remodel was the homeowners' desire to have a kitchen that not only provided functionality but also served as a beautiful backdrop to their cherished family moments. The previous kitchen lacked the "wow" factor they desired, prompting them to seek our expertise in creating a space that would be a source of joy and inspiration.
Inspired by well-curated European vignettes, sculptural elements, clean lines, and a natural color scheme with pops of color, this design reflects an elegant organic modern style. Mixing metals, contrasting textures, and utilizing clean lines were key elements in achieving the desired aesthetic. The living room introduces bolder moments and a carefully chosen color scheme that adds character and personality.
The client's must-haves were clear: they wanted a show stopping centerpiece for their home, enhanced natural light in the kitchen, and a design that reflected their family's dynamic. With the transformation of the range wall into a wall of windows, we fulfilled their desire for abundant natural light and breathtaking views of the surrounding landscape.
Our favorite rooms and design elements are numerous, but the kitchen remains a standout feature. The painstaking process of hand-cutting and crafting each reeded panel in the island to match the marble's veining resulted in a labor of love that emanates warmth and hospitality to all who enter.
In conclusion, this tastefully lux project in University Park, Dallas is an extraordinary example of a full gut remodel that has surpassed all expectations. The meticulous attention to detail, the masterful use of materials, and the seamless blend of functionality and aesthetics create an unforgettable space. It serves as a testament to the power of design and the transformative impact it can have on a home and its inhabitants.
Project by Texas' Urbanology Designs. Their North Richland Hills-based interior design studio serves Dallas, Highland Park, University Park, Fort Worth, and upscale clients nationwide.
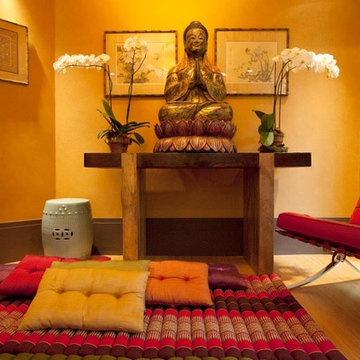
The many patterns and warm colors make this space extra calming and peaceful. We also love the Asian elements brought in along with the Buddha statue and flowers.
木目調のリビング・居間 (暖炉なし) の写真
6




