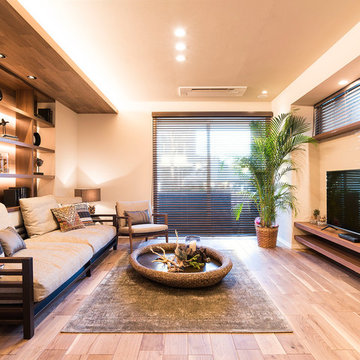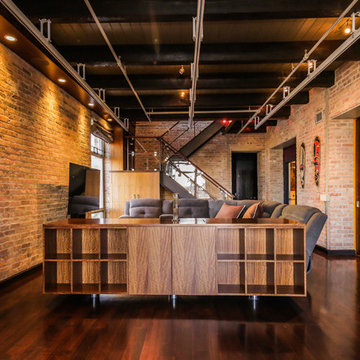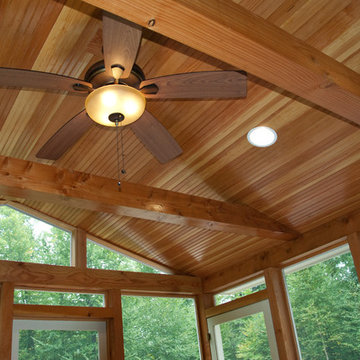絞り込み:
資材コスト
並び替え:今日の人気順
写真 1〜20 枚目(全 1,236 枚)
1/4

Vibrant living room room with tufted velvet sectional, lacquer & marble cocktail table, colorful oriental rug, pink grasscloth wallcovering, black ceiling, and brass accents. Photo by Kyle Born.

Bookshelves divide the great room delineating spaces and storing books.
Photo: Ryan Farnau
オースティンにある広いミッドセンチュリースタイルのおしゃれなLDK (ライムストーンの床、白い壁、暖炉なし、テレビなし) の写真
オースティンにある広いミッドセンチュリースタイルのおしゃれなLDK (ライムストーンの床、白い壁、暖炉なし、テレビなし) の写真
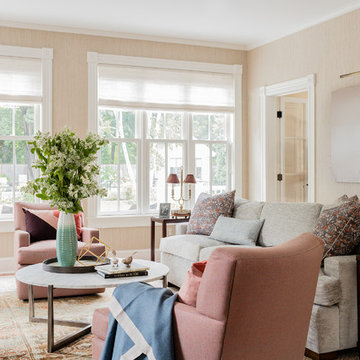
LeBlanc Design
Michael J. Lee Photography
ボストンにあるトラディショナルスタイルのおしゃれなリビング (ピンクの壁、無垢フローリング、暖炉なし) の写真
ボストンにあるトラディショナルスタイルのおしゃれなリビング (ピンクの壁、無垢フローリング、暖炉なし) の写真

This lovely home began as a complete remodel to a 1960 era ranch home. Warm, sunny colors and traditional details fill every space. The colorful gazebo overlooks the boccii court and a golf course. Shaded by stately palms, the dining patio is surrounded by a wrought iron railing. Hand plastered walls are etched and styled to reflect historical architectural details. The wine room is located in the basement where a cistern had been.
Project designed by Susie Hersker’s Scottsdale interior design firm Design Directives. Design Directives is active in Phoenix, Paradise Valley, Cave Creek, Carefree, Sedona, and beyond.
For more about Design Directives, click here: https://susanherskerasid.com/
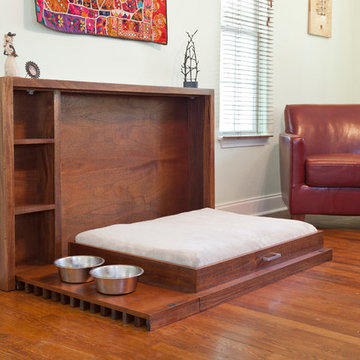
This modern pet bed was created for people with large dogs and tight spaces. This patent pending design is elegant when folded up during parties or gatherings and easily comes down for perfect pet comfort.
The Murphy's Paw Fold Up Pet Bed was designed by Clark | Richardson Architects. Andrea Calo Photographer.

This photo features a breakfast nook and den off of the kitchen designed by Peter J. Pioli Interiors in Sapphire, NC.
他の地域にあるお手頃価格の中くらいなラスティックスタイルのおしゃれな独立型ファミリールーム (無垢フローリング、ライブラリー、茶色い壁、暖炉なし、木材の暖炉まわり、壁掛け型テレビ) の写真
他の地域にあるお手頃価格の中くらいなラスティックスタイルのおしゃれな独立型ファミリールーム (無垢フローリング、ライブラリー、茶色い壁、暖炉なし、木材の暖炉まわり、壁掛け型テレビ) の写真
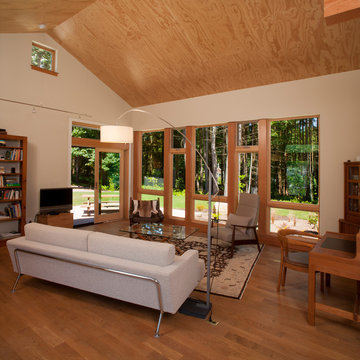
シアトルにあるお手頃価格の中くらいなミッドセンチュリースタイルのおしゃれなLDK (ベージュの壁、無垢フローリング、暖炉なし、据え置き型テレビ) の写真

Larry Asam Photography
バーリントンにあるカントリー風のおしゃれな独立型ファミリールーム (ライブラリー、グレーの壁、無垢フローリング、暖炉なし) の写真
バーリントンにあるカントリー風のおしゃれな独立型ファミリールーム (ライブラリー、グレーの壁、無垢フローリング、暖炉なし) の写真

Jeff Miller
他の地域にある小さなトランジショナルスタイルのおしゃれなオープンリビング (ライブラリー、無垢フローリング、暖炉なし、テレビなし) の写真
他の地域にある小さなトランジショナルスタイルのおしゃれなオープンリビング (ライブラリー、無垢フローリング、暖炉なし、テレビなし) の写真

Schuco AWS75 Thermally-Broken Aluminum Windows
Schuco ASS70 Thermally-Broken Aluminum Lift-slide Doors
グランドラピッズにあるコンテンポラリースタイルのおしゃれなサンルーム (淡色無垢フローリング、暖炉なし、標準型天井) の写真
グランドラピッズにあるコンテンポラリースタイルのおしゃれなサンルーム (淡色無垢フローリング、暖炉なし、標準型天井) の写真

Greg Premru
ボストンにあるトラディショナルスタイルのおしゃれなファミリールーム (ライブラリー、茶色い壁、濃色無垢フローリング、暖炉なし、埋込式メディアウォール、茶色い床) の写真
ボストンにあるトラディショナルスタイルのおしゃれなファミリールーム (ライブラリー、茶色い壁、濃色無垢フローリング、暖炉なし、埋込式メディアウォール、茶色い床) の写真

What fairy tale home isn't complete without your very own elevator? That's right, this home is all the more accessible for family members and visitors.

© Image / Dennis Krukowski
マイアミにある高級な中くらいなトラディショナルスタイルのおしゃれな独立型リビング (黄色い壁、無垢フローリング、暖炉なし、内蔵型テレビ) の写真
マイアミにある高級な中くらいなトラディショナルスタイルのおしゃれな独立型リビング (黄色い壁、無垢フローリング、暖炉なし、内蔵型テレビ) の写真

ロサンゼルスにあるお手頃価格の小さなインダストリアルスタイルのおしゃれなリビング (無垢フローリング、赤い壁、暖炉なし、テレビなし、茶色いソファ) の写真

Interior is a surprising contrast to exterior, and feels more Scandinavian than Mediterranean. Open plan joins kitchen, dining and living room to backyard. Second floor with vaulted wood ceiling is seen through light well. Open risers with oak butcherblock treads make stair almost transparent. David Whelan photo
ピンクの、木目調のリビング・居間 (暖炉なし) の写真
1




