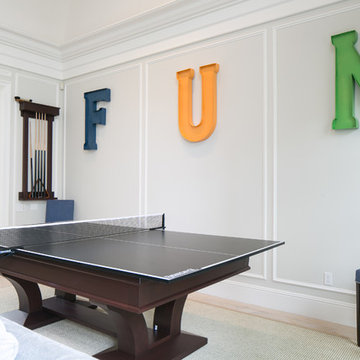絞り込み:
資材コスト
並び替え:今日の人気順
写真 61〜80 枚目(全 1,454 枚)
1/3
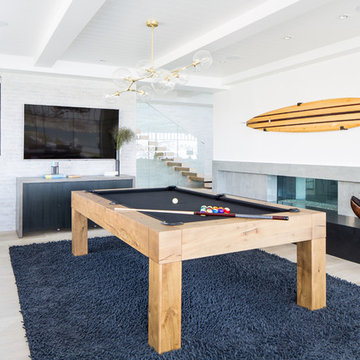
Ryan Garvin
オレンジカウンティにあるビーチスタイルのおしゃれなファミリールーム (ゲームルーム、白い壁、淡色無垢フローリング、横長型暖炉、壁掛け型テレビ、ベージュの床) の写真
オレンジカウンティにあるビーチスタイルのおしゃれなファミリールーム (ゲームルーム、白い壁、淡色無垢フローリング、横長型暖炉、壁掛け型テレビ、ベージュの床) の写真
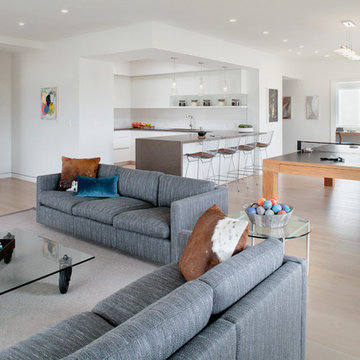
Marco Gualtieri
ロサンゼルスにあるコンテンポラリースタイルのおしゃれなオープンリビング (ゲームルーム、白い壁、淡色無垢フローリング、ベージュの床) の写真
ロサンゼルスにあるコンテンポラリースタイルのおしゃれなオープンリビング (ゲームルーム、白い壁、淡色無垢フローリング、ベージュの床) の写真
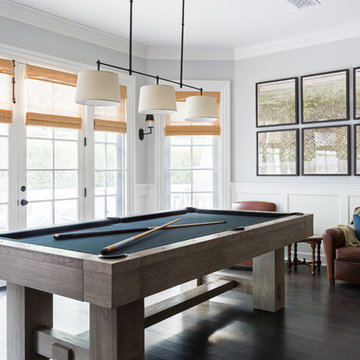
Amy Bartlam
ロサンゼルスにあるラグジュアリーな広いトラディショナルスタイルのおしゃれなオープンリビング (ゲームルーム、グレーの壁、濃色無垢フローリング、茶色い床、標準型暖炉、レンガの暖炉まわり、テレビなし) の写真
ロサンゼルスにあるラグジュアリーな広いトラディショナルスタイルのおしゃれなオープンリビング (ゲームルーム、グレーの壁、濃色無垢フローリング、茶色い床、標準型暖炉、レンガの暖炉まわり、テレビなし) の写真
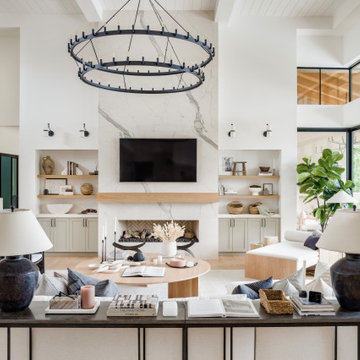
フェニックスにあるラグジュアリーな広いトランジショナルスタイルのおしゃれなオープンリビング (ゲームルーム、白い壁、淡色無垢フローリング、標準型暖炉、石材の暖炉まわり、壁掛け型テレビ、ベージュの床、格子天井、パネル壁) の写真
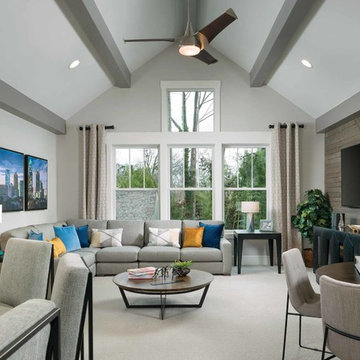
シャーロットにある広いトラディショナルスタイルのおしゃれなオープンリビング (ゲームルーム、グレーの壁、レンガの床、壁掛け型テレビ、グレーの床) の写真
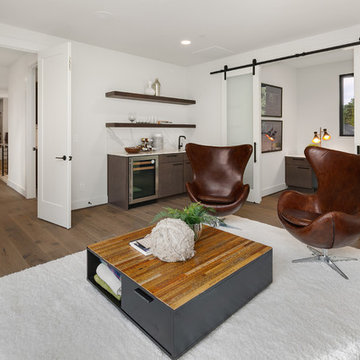
The game room is complete with wet bar and features an additional pocket office and private media room (not featured).
シアトルにあるラグジュアリーな広いコンテンポラリースタイルのおしゃれなオープンリビング (ゲームルーム、白い壁、無垢フローリング、テレビなし、グレーの床) の写真
シアトルにあるラグジュアリーな広いコンテンポラリースタイルのおしゃれなオープンリビング (ゲームルーム、白い壁、無垢フローリング、テレビなし、グレーの床) の写真
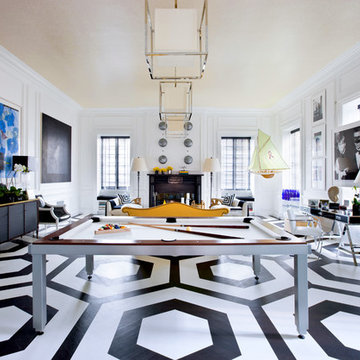
Holiday House 2009 room, themed "Father's Day", Eric Cohler hand painted the wooden floor in a graphic black - and - white design inspired by David Hicks. Cubic lanterns of Cohler's design, embossed faux-crocodile ceiling covering, and a pair of Regency armchairs upholstered in black patent leather define the space.
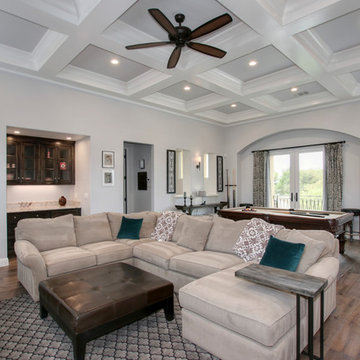
Photo by TopNotch360 of the game/TV room featuring the box beam ceiling, wood flooring, and wet bar
サクラメントにある高級な広い地中海スタイルのおしゃれなオープンリビング (ゲームルーム、グレーの壁、淡色無垢フローリング、壁掛け型テレビ、茶色い床) の写真
サクラメントにある高級な広い地中海スタイルのおしゃれなオープンリビング (ゲームルーム、グレーの壁、淡色無垢フローリング、壁掛け型テレビ、茶色い床) の写真
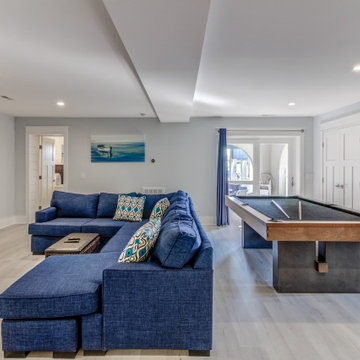
Daylight fills a rec room that opens out onto a covered breezeway with a sauna and hot tub nearby. The pool table, flat-screen and wet bar within are bound to see plenty of action in this vacation destination, event-venue, rental property that sleeps 21.
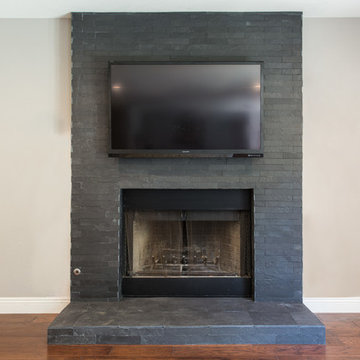
Converting a traditional double brick fireplace into a more contemporary look is very simple.
No need to remove existing bricks just frame the missing top area and apply concrete and new tile (in this case slate stone) to the new\old surface.
and walla a great facelift for a fraction of the cost.
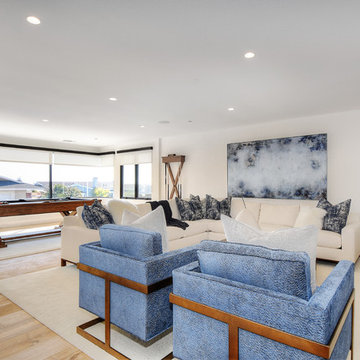
A gorgeously, newly constructed residence in Corona Del Mar, CA. This coastal-chic home plays on the clean, modern, and cool-hued vibes of the beach town.
Builder: Nicholson Companies
Photographed by: Tyler Bowman, Bowman Group Architectural Photography
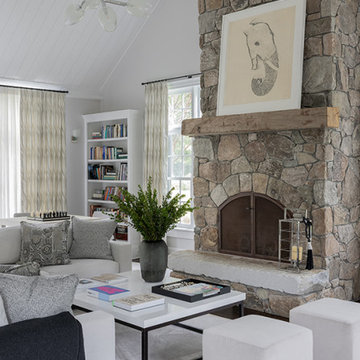
ボストンにあるトランジショナルスタイルのおしゃれなファミリールーム (ゲームルーム、グレーの壁、カーペット敷き、標準型暖炉、石材の暖炉まわり、塗装板張りの天井) の写真
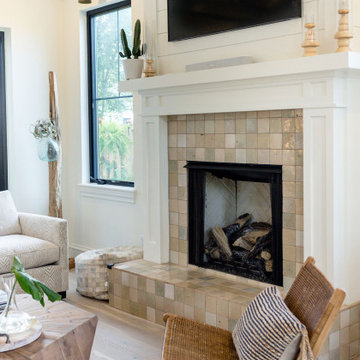
他の地域にある高級な広いカントリー風のおしゃれなオープンリビング (ゲームルーム、白い壁、淡色無垢フローリング、標準型暖炉、タイルの暖炉まわり、壁掛け型テレビ) の写真
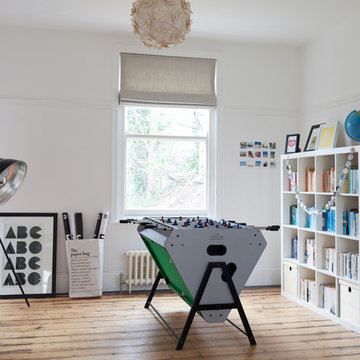
Kasia Fiszer
グロスタシャーにある中くらいなコンテンポラリースタイルのおしゃれなファミリールーム (ゲームルーム、白い壁、淡色無垢フローリング、暖炉なし、ベージュの床) の写真
グロスタシャーにある中くらいなコンテンポラリースタイルのおしゃれなファミリールーム (ゲームルーム、白い壁、淡色無垢フローリング、暖炉なし、ベージュの床) の写真

Phenomenal great room that provides incredible function with a beautiful and serene design, furnishings and styling. Hickory beams, HIckory planked fireplace feature wall, clean lines with a light color palette keep this home light and breezy. The extensive windows and stacking glass doors allow natural light to flood into this space.
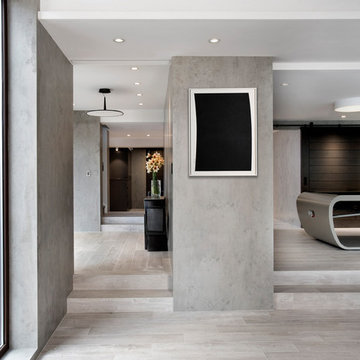
View of Entry + wall detail
ボストンにある中くらいなモダンスタイルのおしゃれな独立型ファミリールーム (ゲームルーム、グレーの壁、磁器タイルの床、横長型暖炉、石材の暖炉まわり、埋込式メディアウォール、グレーの床) の写真
ボストンにある中くらいなモダンスタイルのおしゃれな独立型ファミリールーム (ゲームルーム、グレーの壁、磁器タイルの床、横長型暖炉、石材の暖炉まわり、埋込式メディアウォール、グレーの床) の写真

Warm, light, and inviting with characteristic knot vinyl floors that bring a touch of wabi-sabi to every room. This rustic maple style is ideal for Japanese and Scandinavian-inspired spaces. With the Modin Collection, we have raised the bar on luxury vinyl plank. The result is a new standard in resilient flooring. Modin offers true embossed in register texture, a low sheen level, a rigid SPC core, an industry-leading wear layer, and so much more.
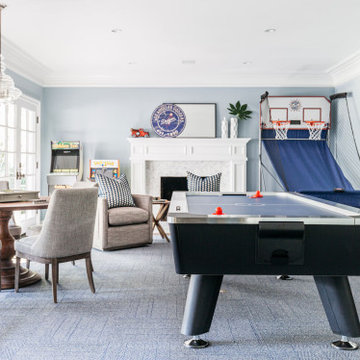
We designed the layout of this home around family. The pantry room was transformed into a beautiful, peaceful home office with a cozy corner for the family dog. The living room was redesigned to accommodate the family’s playful pursuits. We designed a stylish outdoor bathroom space to avoid “inside-the-house” messes. The kitchen with a large island and added breakfast table create a cozy space for warm family gatherings.
---Project designed by Courtney Thomas Design in La Cañada. Serving Pasadena, Glendale, Monrovia, San Marino, Sierra Madre, South Pasadena, and Altadena.
For more about Courtney Thomas Design, see here: https://www.courtneythomasdesign.com/
To learn more about this project, see here:
https://www.courtneythomasdesign.com/portfolio/family-friendly-colonial/
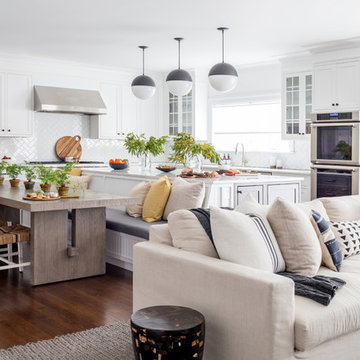
Interior Design, Custom Millwork & Furniture Design by Chango & Co.
Photography by Raquel Langworthy
See the story in Domino Magazine
ニューヨークにあるラグジュアリーな広いコンテンポラリースタイルのおしゃれなオープンリビング (ゲームルーム、白い壁、無垢フローリング、標準型暖炉、石材の暖炉まわり、埋込式メディアウォール、茶色い床) の写真
ニューヨークにあるラグジュアリーな広いコンテンポラリースタイルのおしゃれなオープンリビング (ゲームルーム、白い壁、無垢フローリング、標準型暖炉、石材の暖炉まわり、埋込式メディアウォール、茶色い床) の写真
白いリビング・居間 (ゲームルーム) の写真
4




