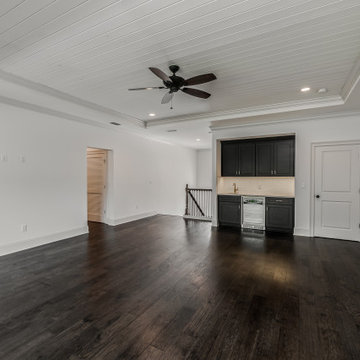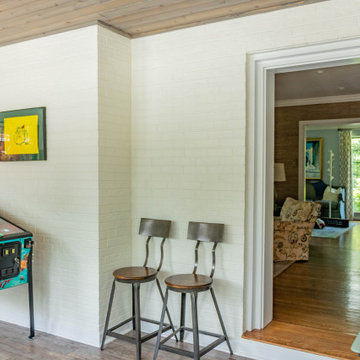絞り込み:
資材コスト
並び替え:今日の人気順
写真 1〜2 枚目(全 2 枚)
1/4

This 4150 SF waterfront home in Queen's Harbour Yacht & Country Club is built for entertaining. It features a large beamed great room with fireplace and built-ins, a gorgeous gourmet kitchen with wet bar and working pantry, and a private study for those work-at-home days. A large first floor master suite features water views and a beautiful marble tile bath. The home is an entertainer's dream with large lanai, outdoor kitchen, pool, boat dock, upstairs game room with another wet bar and a balcony to take in those views. Four additional bedrooms including a first floor guest suite round out the home.

A room addition attached to the new outdoor living area. This section of the home addition was an existing space converted to a custom family game room area. The project is finished custom stained cedar tongue and groove ceilings, staying consistent with the outdoor rooms ceilings. The room addition includes new windows and a new sliding glass door.
白いリビング・居間 (板張り天井、ゲームルーム) の写真
1



