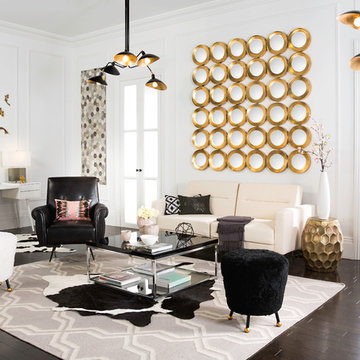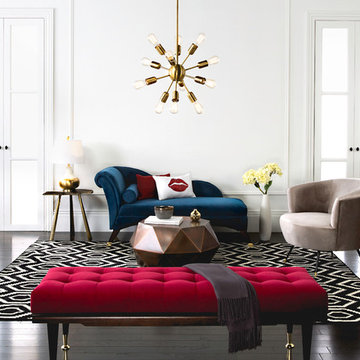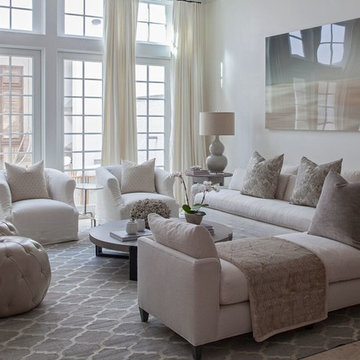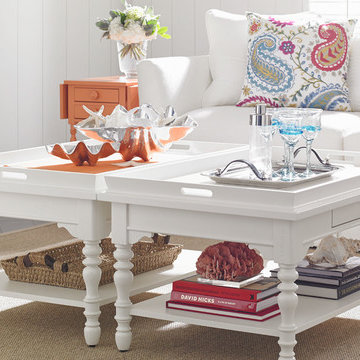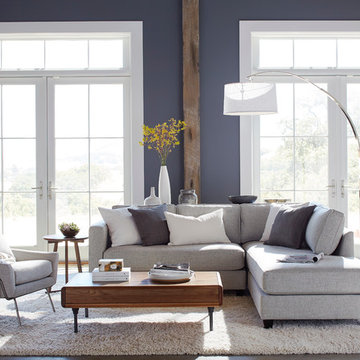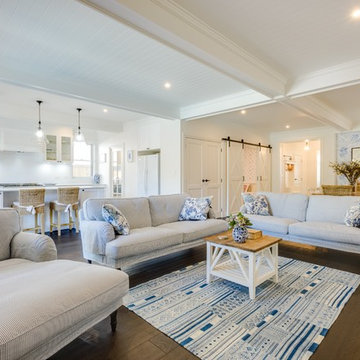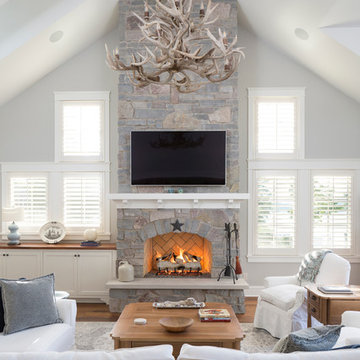絞り込み:
資材コスト
並び替え:今日の人気順
写真 3181〜3200 枚目(全 441,765 枚)
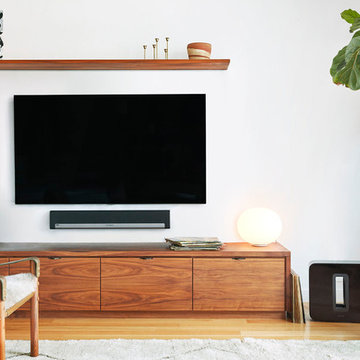
他の地域にあるお手頃価格の中くらいな北欧スタイルのおしゃれな独立型ファミリールーム (白い壁、淡色無垢フローリング、壁掛け型テレビ、暖炉なし、ベージュの床) の写真
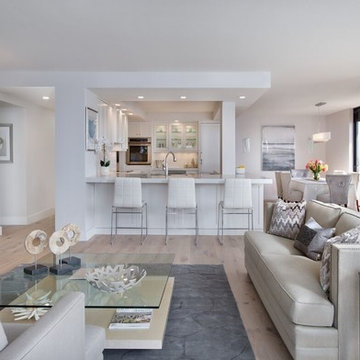
Walls were removed to open up this high rise condo on the Gulf of Mexico. Wide plank flooring throughout adds to the spacious open feeling.
マイアミにある高級な中くらいなトランジショナルスタイルのおしゃれなリビング (淡色無垢フローリング、グレーの壁、据え置き型テレビ、茶色い床) の写真
マイアミにある高級な中くらいなトランジショナルスタイルのおしゃれなリビング (淡色無垢フローリング、グレーの壁、据え置き型テレビ、茶色い床) の写真
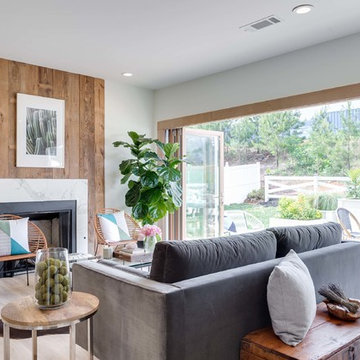
Bi-folding glass doors open up to bring the outdoors in.
アトランタにあるコンテンポラリースタイルのおしゃれなリビング (白い壁、淡色無垢フローリング、標準型暖炉、石材の暖炉まわり、ベージュの床) の写真
アトランタにあるコンテンポラリースタイルのおしゃれなリビング (白い壁、淡色無垢フローリング、標準型暖炉、石材の暖炉まわり、ベージュの床) の写真
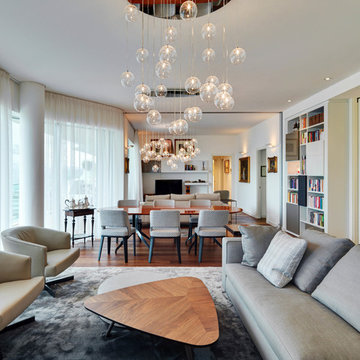
Andrea Martiradonna
他の地域にある広いコンテンポラリースタイルのおしゃれなLDK (ライブラリー、白い壁、無垢フローリング、据え置き型テレビ、茶色い床) の写真
他の地域にある広いコンテンポラリースタイルのおしゃれなLDK (ライブラリー、白い壁、無垢フローリング、据え置き型テレビ、茶色い床) の写真

他の地域にある広いモダンスタイルのおしゃれなLDK (ライブラリー、マルチカラーの壁、横長型暖炉、据え置き型テレビ、ベージュの床) の写真
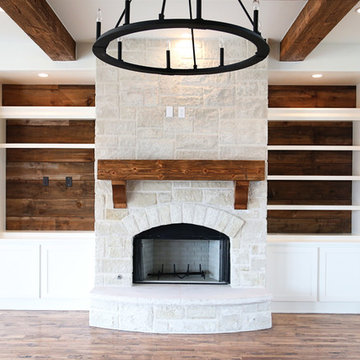
Sarah Baker Photos
他の地域にある高級な広いカントリー風のおしゃれなオープンリビング (無垢フローリング、白い壁、標準型暖炉、石材の暖炉まわり) の写真
他の地域にある高級な広いカントリー風のおしゃれなオープンリビング (無垢フローリング、白い壁、標準型暖炉、石材の暖炉まわり) の写真
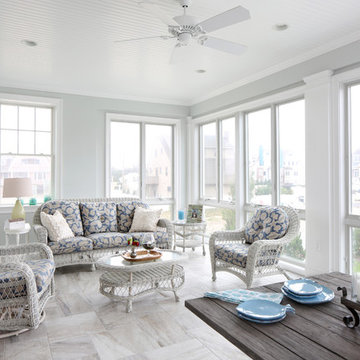
With floor to ceiling windows on three sides, this enclosed porch brings the shore views inside.
Tom Grimes Photography
他の地域にあるラグジュアリーな広いビーチスタイルのおしゃれなサンルーム (磁器タイルの床、暖炉なし、標準型天井) の写真
他の地域にあるラグジュアリーな広いビーチスタイルのおしゃれなサンルーム (磁器タイルの床、暖炉なし、標準型天井) の写真
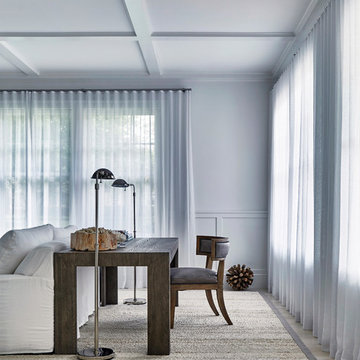
Architectural Advisement & Interior Design by Chango & Co.
Architecture by Thomas H. Heine
Photography by Jacob Snavely
See the story in Domino Magazine
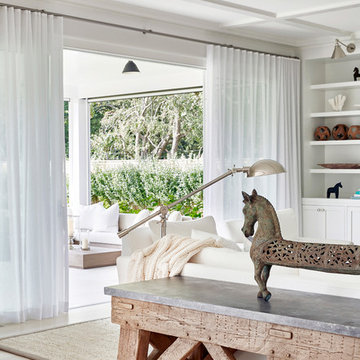
Architectural Advisement & Interior Design by Chango & Co.
Architecture by Thomas H. Heine
Photography by Jacob Snavely
See the story in Domino Magazine
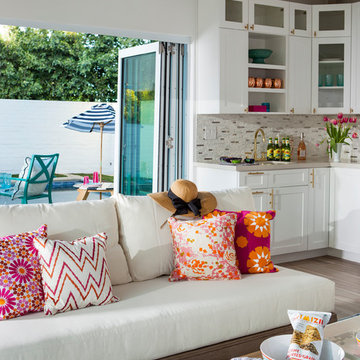
This gorgeous Los Angeles home is sophisticated, yet casual and fun! The clients bought the home with a phased remodel plan in mind. These beautiful photos from Mark Tanner Photography capture the essence of their vision--a functional home office with lots of light, glamorous master retreat, comfortable, colorful living areas, and a 100% AWESOME pool house!
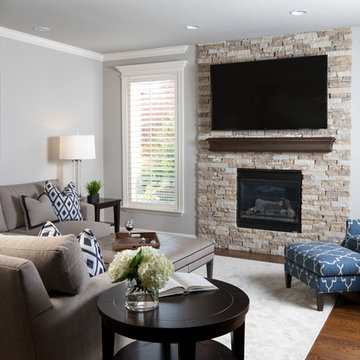
Our clients had thought very hard about remodeling or moving. Their family was at a point where they needed to move or remodel. They loved their neighborhood. In researching their options they found Design Connection, Inc, on Houzz website.
After much thought they decided to remodel their entire first floor of their home to make the space more family friendly.
Our design team at Design Connection, Inc. came up with a plan to remodel the kitchen space and update all the fixtures, flooring, fireplaces. Space plans allowed the client to see where all the new furnishing were going to be placed, as well as choices for carpet, countertops, plumbing, a new island, lighting, tile furniture and accessories. An approval was given and everything was ordered. The client stated “The process was simple and went smoothly.”
The construction process from start to finish took a mere two months and finished on time and on budget. The furniture was delivered at one time and the pictures hung by our professional installer. The accessories were the final element to complete this beautiful project. The client’s left for a few hours with an empty house and came back to their dream home. They were thrilled!
Design Connection, Inc. provided space plans, cabinets, countertops, tile, painting, furniture, area rugs accessories, hard wood floors and installation of all materials and project management.

TEAM
Architect: LDa Architecture & Interiors
Builder: Kistler and Knapp Builders
Interior Design: Weena and Spook
Photographer: Greg Premru Photography
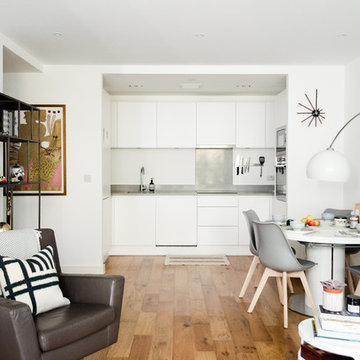
Homewings designer Francesco created a beautiful scandi living space for Hsiu. The room is an open plan kitchen/living area so it was important to create segments within the space. The cost effective ikea rug frames the seating area perfectly and the Marks and Spencer knitted pouffe is multi functional as a foot rest and spare seat. The room is calm and stylish with that air of scandi charm.
Designer credit: Francesco Savini
Photo credit: Douglas Pulman
白いリビング・居間の写真
160




