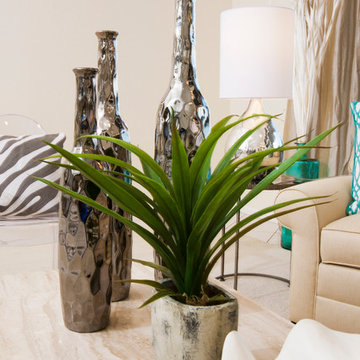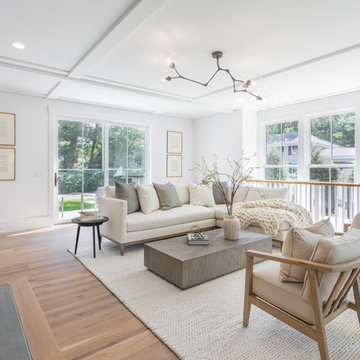絞り込み:
資材コスト
並び替え:今日の人気順
写真 1〜20 枚目(全 2,563 枚)
1/3

Light and Airy! Fresh and Modern Architecture by Arch Studio, Inc. 2021
サンフランシスコにあるラグジュアリーな広いトランジショナルスタイルのおしゃれなオープンリビング (ホームバー、白い壁、無垢フローリング、標準型暖炉、石材の暖炉まわり、壁掛け型テレビ、グレーの床) の写真
サンフランシスコにあるラグジュアリーな広いトランジショナルスタイルのおしゃれなオープンリビング (ホームバー、白い壁、無垢フローリング、標準型暖炉、石材の暖炉まわり、壁掛け型テレビ、グレーの床) の写真

Open concept living space opens to dining, kitchen, and covered deck - HLODGE - Unionville, IN - Lake Lemon - HAUS | Architecture For Modern Lifestyles (architect + photographer) - WERK | Building Modern (builder)

Practically every aspect of this home was worked on by the time we completed remodeling this Geneva lakefront property. We added an addition on top of the house in order to make space for a lofted bunk room and bathroom with tiled shower, which allowed additional accommodations for visiting guests. This house also boasts five beautiful bedrooms including the redesigned master bedroom on the second level.
The main floor has an open concept floor plan that allows our clients and their guests to see the lake from the moment they walk in the door. It is comprised of a large gourmet kitchen, living room, and home bar area, which share white and gray color tones that provide added brightness to the space. The level is finished with laminated vinyl plank flooring to add a classic feel with modern technology.
When looking at the exterior of the house, the results are evident at a single glance. We changed the siding from yellow to gray, which gave the home a modern, classy feel. The deck was also redone with composite wood decking and cable railings. This completed the classic lake feel our clients were hoping for. When the project was completed, we were thrilled with the results!

The centerpiece and focal point to this tiny home living room is the grand circular-shaped window which is actually two half-moon windows jointed together where the mango woof bartop is placed. This acts as a work and dining space. Hanging plants elevate the eye and draw it upward to the high ceilings. Colors are kept clean and bright to expand the space. The loveseat folds out into a sleeper and the ottoman/bench lifts to offer more storage. The round rug mirrors the window adding consistency. This tropical modern coastal Tiny Home is built on a trailer and is 8x24x14 feet. The blue exterior paint color is called cabana blue. The large circular window is quite the statement focal point for this how adding a ton of curb appeal. The round window is actually two round half-moon windows stuck together to form a circle. There is an indoor bar between the two windows to make the space more interactive and useful- important in a tiny home. There is also another interactive pass-through bar window on the deck leading to the kitchen making it essentially a wet bar. This window is mirrored with a second on the other side of the kitchen and the are actually repurposed french doors turned sideways. Even the front door is glass allowing for the maximum amount of light to brighten up this tiny home and make it feel spacious and open. This tiny home features a unique architectural design with curved ceiling beams and roofing, high vaulted ceilings, a tiled in shower with a skylight that points out over the tongue of the trailer saving space in the bathroom, and of course, the large bump-out circle window and awning window that provides dining spaces.

This 80's style Mediterranean Revival house was modernized to fit the needs of a bustling family. The home was updated from a choppy and enclosed layout to an open concept, creating connectivity for the whole family. A combination of modern styles and cozy elements makes the space feel open and inviting.
Photos By: Paul Vu
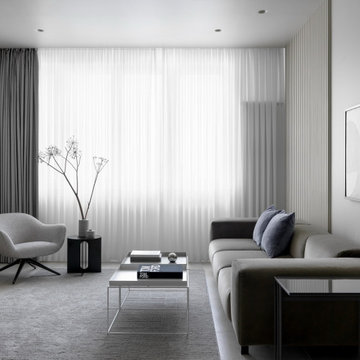
Designer: Ivan Pozdnyakov Foto: Sergey Krasyuk
モスクワにある高級な中くらいなコンテンポラリースタイルのおしゃれなリビングのホームバー (ベージュの壁、磁器タイルの床、暖炉なし、壁掛け型テレビ、ベージュの床) の写真
モスクワにある高級な中くらいなコンテンポラリースタイルのおしゃれなリビングのホームバー (ベージュの壁、磁器タイルの床、暖炉なし、壁掛け型テレビ、ベージュの床) の写真

Christina Faminoff
バンクーバーにある高級な中くらいなコンテンポラリースタイルのおしゃれなリビング (白い壁、横長型暖炉、石材の暖炉まわり、テレビなし、茶色い床、淡色無垢フローリング) の写真
バンクーバーにある高級な中くらいなコンテンポラリースタイルのおしゃれなリビング (白い壁、横長型暖炉、石材の暖炉まわり、テレビなし、茶色い床、淡色無垢フローリング) の写真
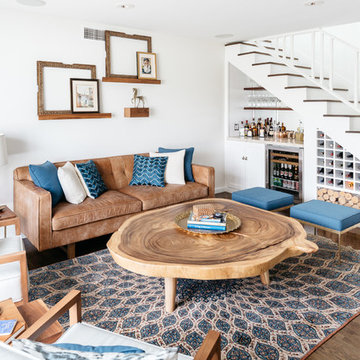
CHRISTOPHER LEE FOTO
ロサンゼルスにあるエクレクティックスタイルのおしゃれなファミリールーム (ホームバー、白い壁、濃色無垢フローリング、茶色い床) の写真
ロサンゼルスにあるエクレクティックスタイルのおしゃれなファミリールーム (ホームバー、白い壁、濃色無垢フローリング、茶色い床) の写真

The gathering room in this space is an open concept leading into both the kitchen and dining room. This large area provides the perfect setting to lounge on custom upholstered pieces and custom designed bar feature. The entry way features a one of a kind door and hand painted art pieces.
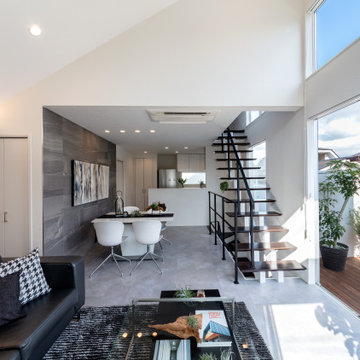
インドアとアウトドアがボーダーレスなリビング。
リビングインのスケルトン階段が陽ざしを美しい
スリットに刻む。
横浜にある中くらいなモダンスタイルのおしゃれなリビング (グレーの壁) の写真
横浜にある中くらいなモダンスタイルのおしゃれなリビング (グレーの壁) の写真

IMG
ニューヨークにあるコンテンポラリースタイルのおしゃれなオープンリビング (ホームバー、ベージュの壁、淡色無垢フローリング、暖炉なし、壁掛け型テレビ) の写真
ニューヨークにあるコンテンポラリースタイルのおしゃれなオープンリビング (ホームバー、ベージュの壁、淡色無垢フローリング、暖炉なし、壁掛け型テレビ) の写真

A prior great room addition was made more open and functional with an optimal seating arrangement, flexible furniture options. The brick wall ties the space to the original portion of the home, as well as acting as a focal point.

With an elegant bar on one side and a cozy fireplace on the other, this sitting room is sure to keep guests happy and entertained. Custom cabinetry and mantel, Neolith counter top and fireplace surround, and shiplap accents finish this room.
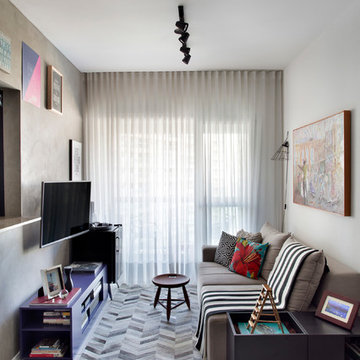
他の地域にあるお手頃価格の小さなコンテンポラリースタイルのおしゃれなリビングのホームバー (グレーの壁、壁掛け型テレビ) の写真
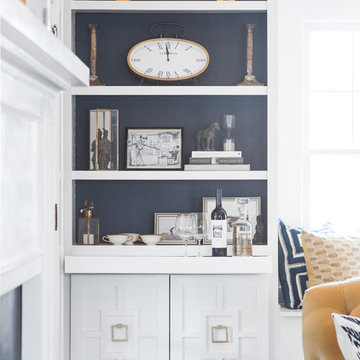
Navy and yellow, navy and gold, navy and mustard, gold glass coffee table, tufted sofa, tufted couch, yellow tufted sofa, yellow tufted couch, mustard tufted sofa, gold chandelier, zanadoo chandelier, black granite fireplace, gold sconces, built in bookshelves, navy bookshelves, painting back of bookshelves, pull out bar top, navy rug, navy geometric rug, french doors, navy velvet chairs, barrel chairs, velvet sofa, navy and yellow pillows, window seat, boll and branch throw. makeshift bar top, pull out bar top
白いリビング・居間 (ホームバー) の写真
1






